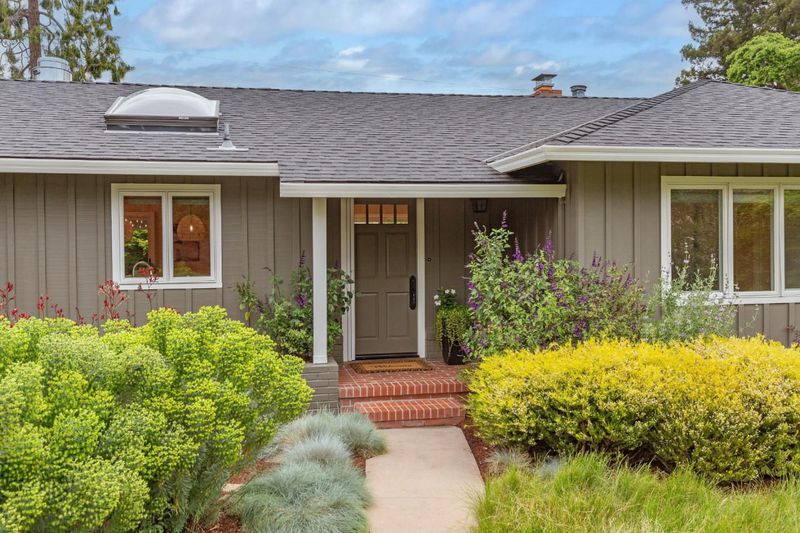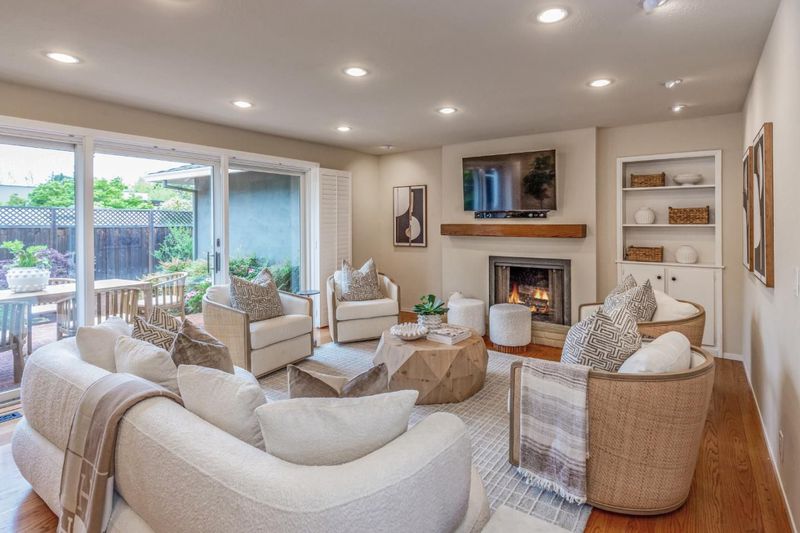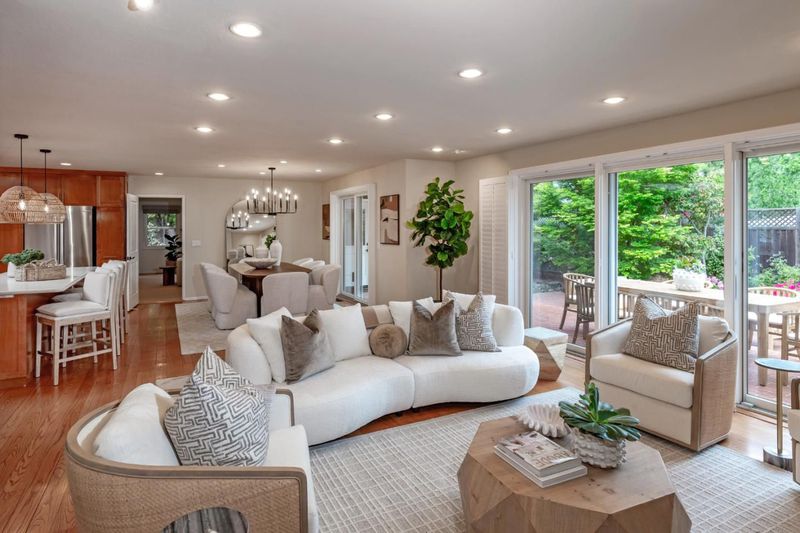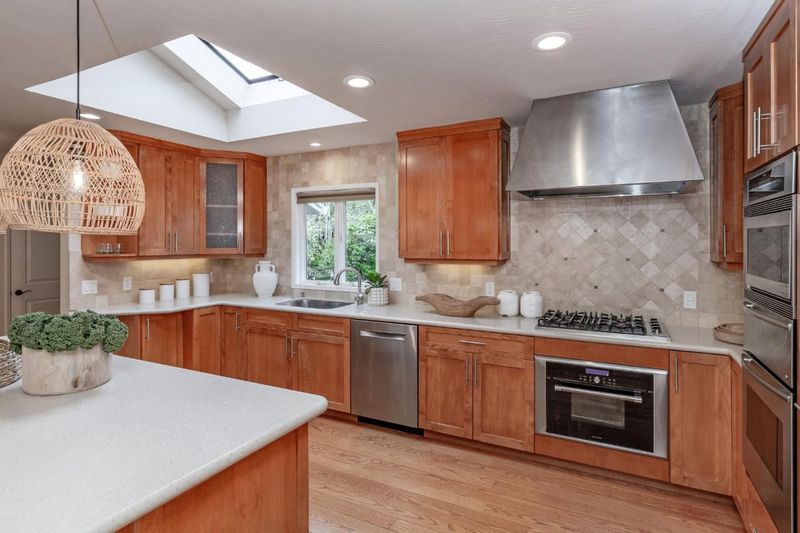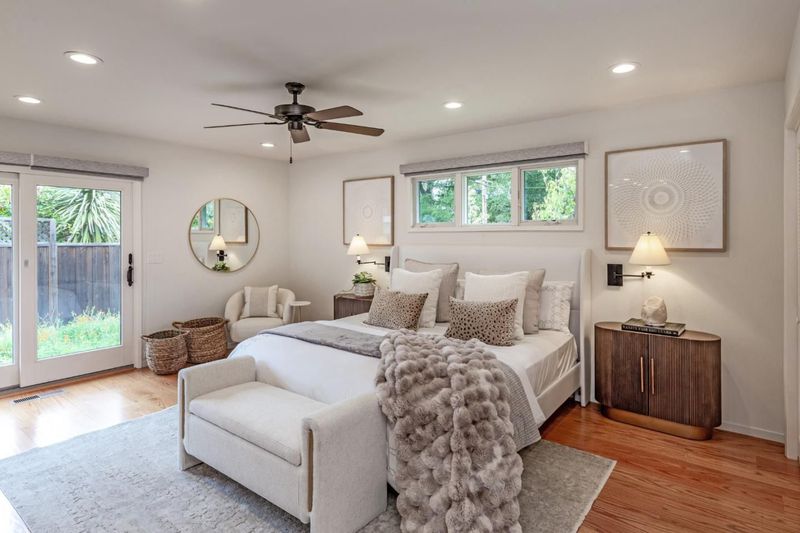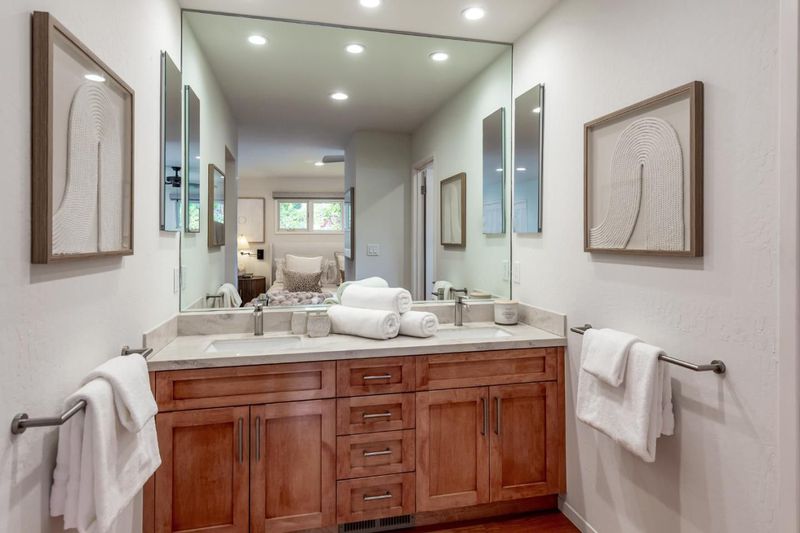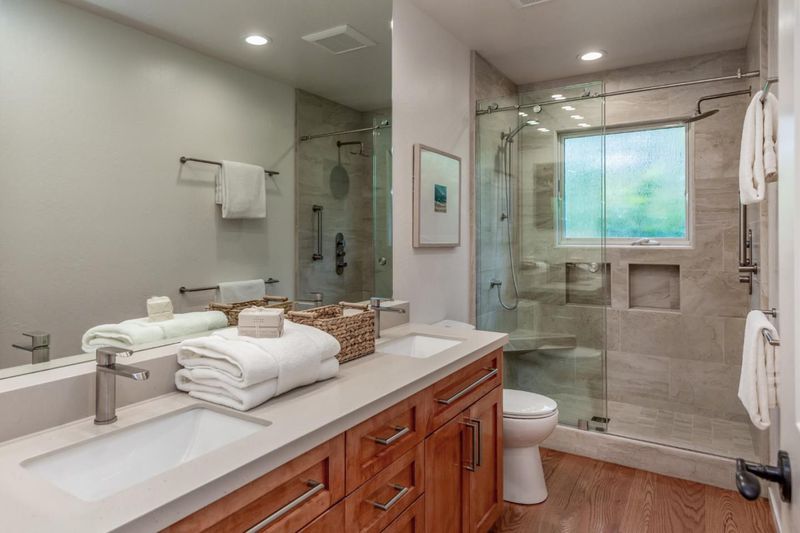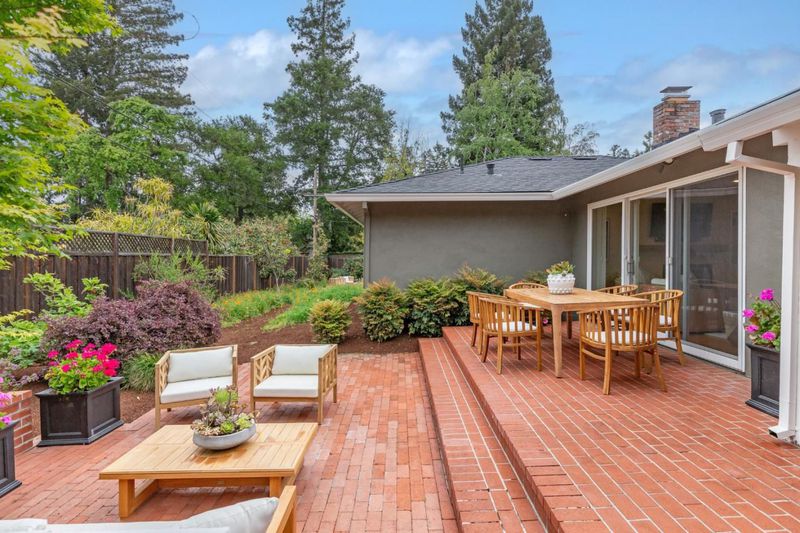
$4,798,000
2,360
SQ FT
$2,033
SQ/FT
550 Saint Francis Place
@ Oakdell Drive - 303 - Central Menlo, Menlo Park
- 4 Bed
- 3 Bath
- 2 Park
- 2,360 sqft
- MENLO PARK
-

-
Sun Apr 20, 1:30 pm - 4:00 pm
This beautifully remodeled ranch home is located on an extra-large lot in a premier cul-de-sac in the heart of central Menlo Park. Surrounded by lushly planted gardens, the home offers a tranquil setting.
This beautifully remodeled ranch home is located on an extra-large lot in a premier cul-de-sac in the heart of central Menlo Park. Surrounded by lushly planted gardens, the home offers a tranquil setting just over one mile from downtown shops and restaurants. The open-concept design is complemented by hardwood floors in almost every room, while numerous skylights enhance the bright, airy atmosphere. The chefs kitchen, featuring cherry cabinetry and high-end appliances, flows seamlessly into the living and dining areas, with an additional family room for added versatility. The primary suite is privately located in a separate wing along with two additional bedrooms ideal for family members. The fourth bedroom and a bath offer a secluded space perfect for guests or remote work needs. Outside, the expansive backyard features a brick patio, expansive gardens, and ample space for outdoor activities. With top-rated Menlo Park schools nearby, this home offers luxurious comfort and convenience in a highly desirable location.
- Days on Market
- 2 days
- Current Status
- Active
- Original Price
- $4,798,000
- List Price
- $4,798,000
- On Market Date
- Apr 18, 2025
- Property Type
- Single Family Home
- Area
- 303 - Central Menlo
- Zip Code
- 94025
- MLS ID
- ML82003215
- APN
- 071-180-580
- Year Built
- 1956
- Stories in Building
- 1
- Possession
- COE
- Data Source
- MLSL
- Origin MLS System
- MLSListings, Inc.
Oak Knoll Elementary School
Public K-5 Elementary
Students: 651 Distance: 0.4mi
Hillview Middle School
Public 6-8 Middle
Students: 972 Distance: 0.4mi
Sand Hill School at Children's Health Council
Private K-4, 6-8 Coed
Students: NA Distance: 0.6mi
Esther B. Clark School
Private 2-10 Combined Elementary And Secondary, Nonprofit
Students: 82 Distance: 0.6mi
Stanford Online High School
Private 7-12 Nonprofit
Students: 650 Distance: 0.7mi
Packard Children's Hospital/Stanford
Public K-12 Alternative
Students: 23 Distance: 0.8mi
- Bed
- 4
- Bath
- 3
- Parking
- 2
- Attached Garage
- SQ FT
- 2,360
- SQ FT Source
- Unavailable
- Lot SQ FT
- 12,167.0
- Lot Acres
- 0.279316 Acres
- Kitchen
- Cooktop - Gas, Dishwasher, Exhaust Fan, Garbage Disposal, Hood Over Range, Microwave, Oven - Electric, Refrigerator, Warming Drawer
- Cooling
- None
- Dining Room
- Breakfast Bar, Dining Area in Living Room
- Disclosures
- Natural Hazard Disclosure
- Family Room
- Separate Family Room
- Flooring
- Carpet, Hardwood, Vinyl / Linoleum
- Foundation
- Concrete Perimeter and Slab
- Fire Place
- Family Room, Living Room
- Heating
- Central Forced Air - Gas
- Laundry
- Inside, Washer / Dryer
- Views
- Neighborhood
- Possession
- COE
- Architectural Style
- Ranch
- Fee
- Unavailable
MLS and other Information regarding properties for sale as shown in Theo have been obtained from various sources such as sellers, public records, agents and other third parties. This information may relate to the condition of the property, permitted or unpermitted uses, zoning, square footage, lot size/acreage or other matters affecting value or desirability. Unless otherwise indicated in writing, neither brokers, agents nor Theo have verified, or will verify, such information. If any such information is important to buyer in determining whether to buy, the price to pay or intended use of the property, buyer is urged to conduct their own investigation with qualified professionals, satisfy themselves with respect to that information, and to rely solely on the results of that investigation.
School data provided by GreatSchools. School service boundaries are intended to be used as reference only. To verify enrollment eligibility for a property, contact the school directly.
