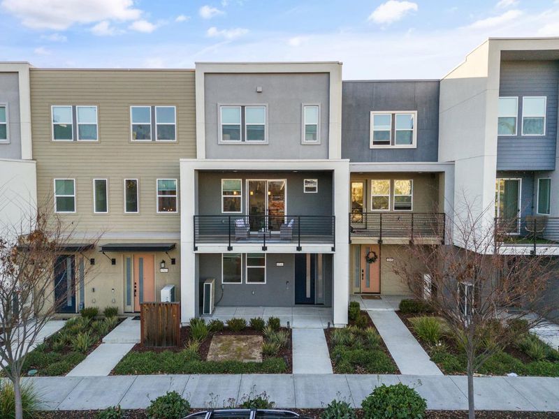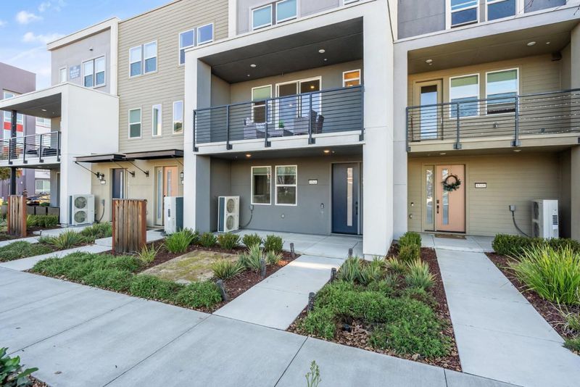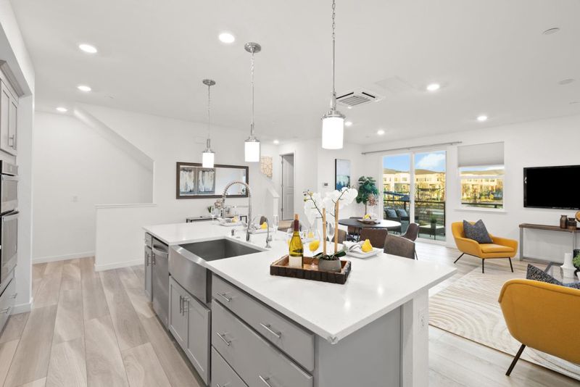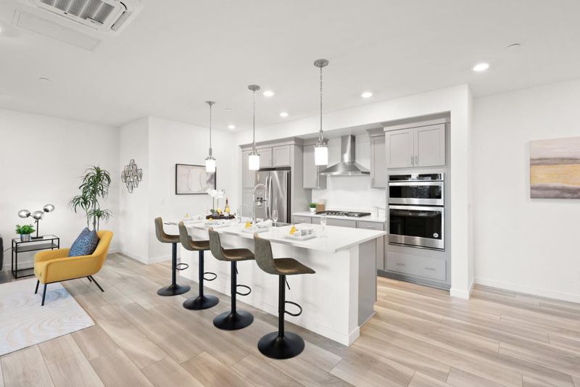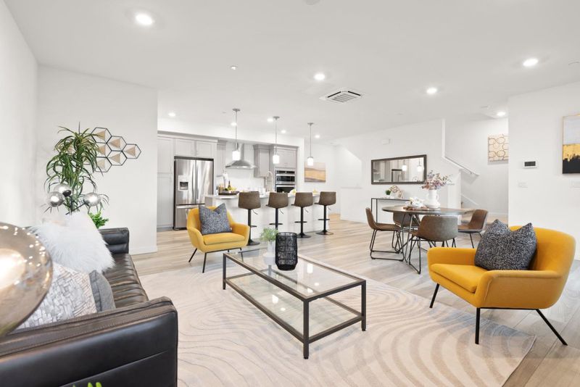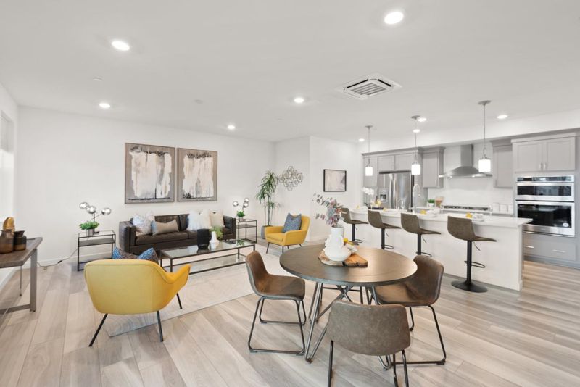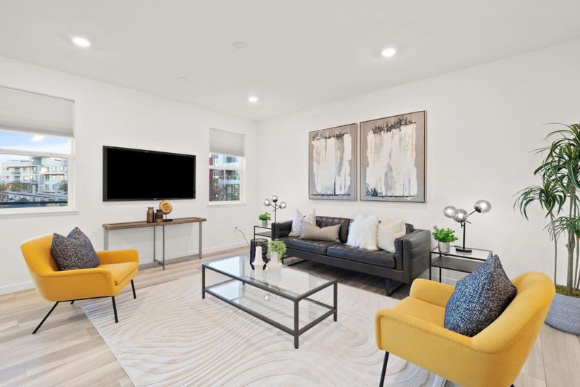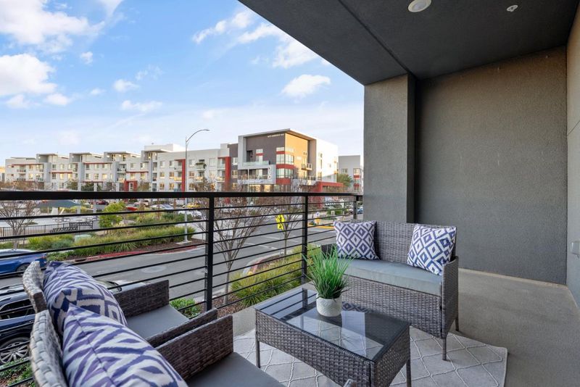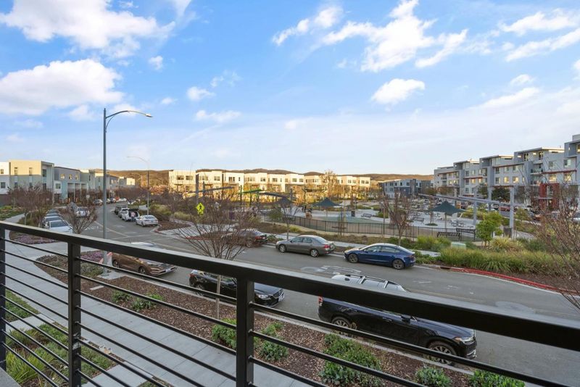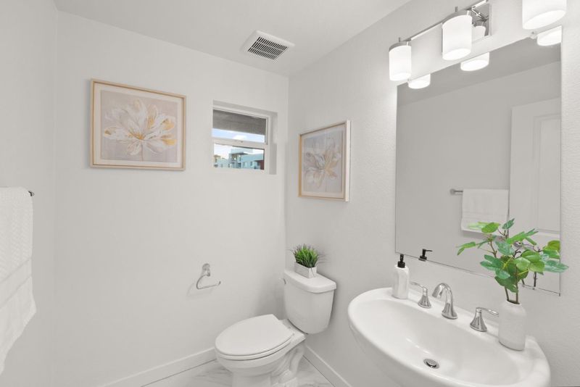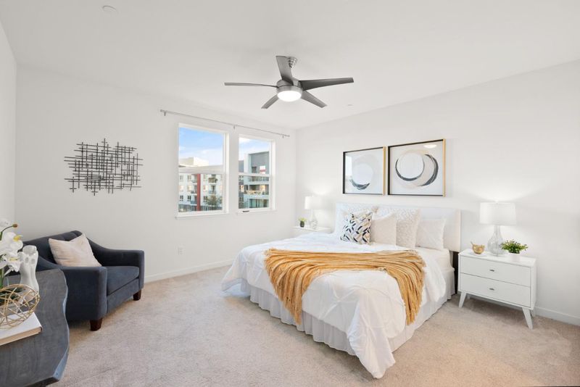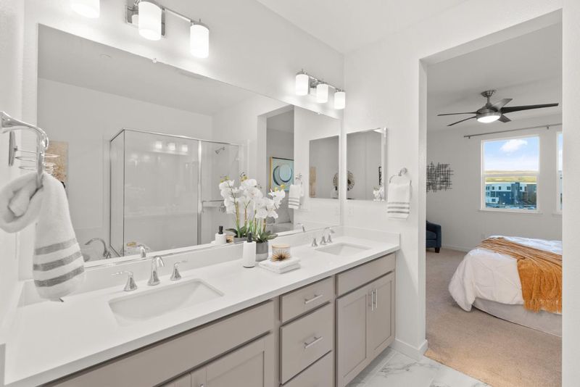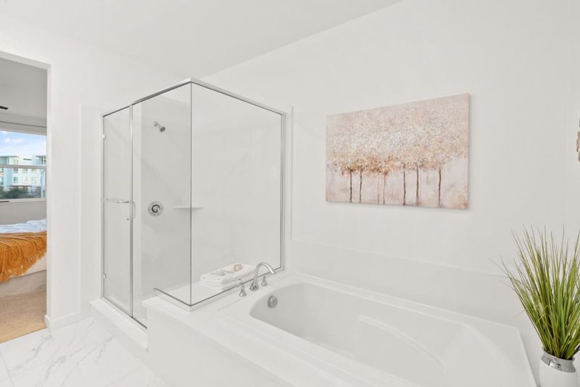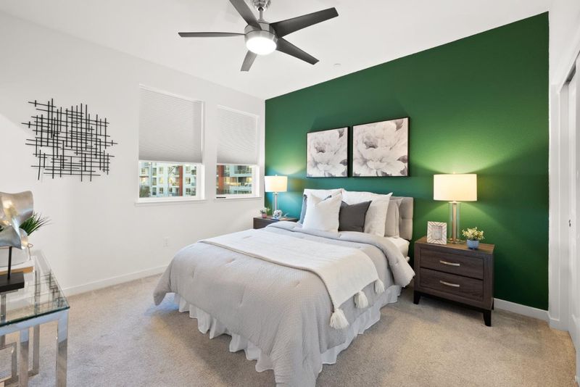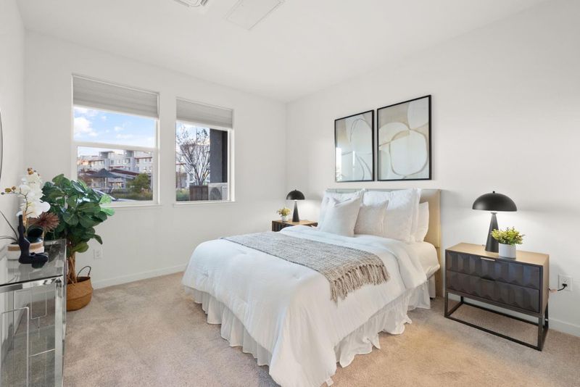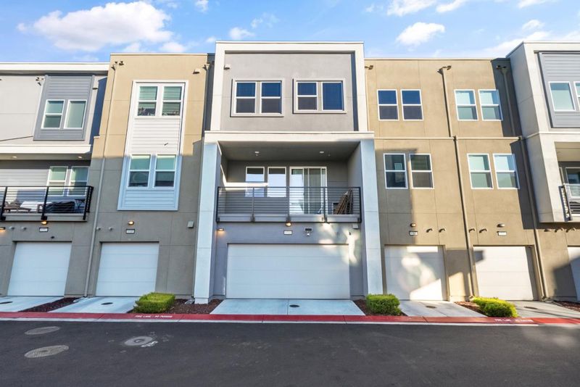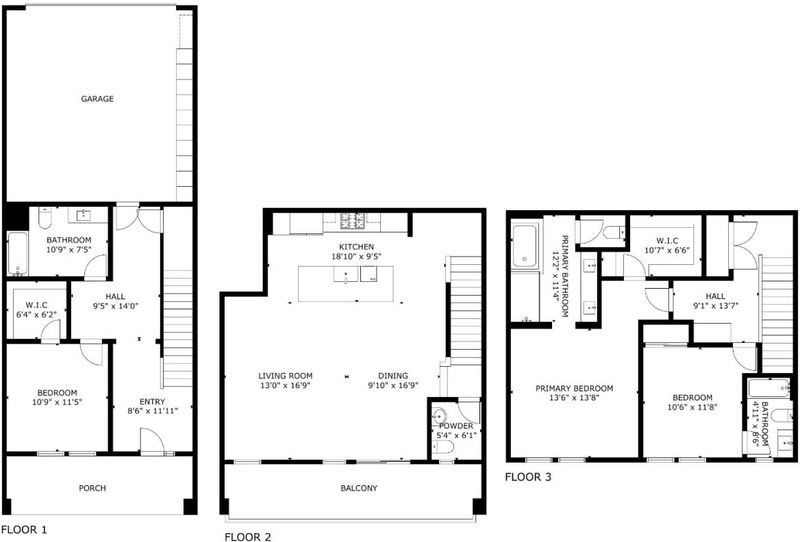
$1,198,000
2,016
SQ FT
$594
SQ/FT
6544 Immersion Loop
@ Via Del Oro - 2 - Santa Teresa, San Jose
- 3 Bed
- 4 (3/1) Bath
- 2 Park
- 2,016 sqft
- SAN JOSE
-

Welcome to 6544 Immersion Loop! Built in 2020, this stunning 3 bed / 3.5 bath townhome-style condo has been meticulously designed w/ luxury & comfort in mind. Discover an inviting open floor plan, where high ceilings & large windows welcome an abundance of natural light, illuminating every corner. Vibrant flooring & recessed lighting seamlessly connect the LR, dining area & gourmet kitchen featuring large island w/ a sink, quartz countertops, ample cabinetry & SS appliances. A convenient half bath & private patio overlooking the park complete the main level. Ascend to the upper level, where a luxurious primary suite awaits boasting a generously sized walk-in closet w/ custom built-ins & a spa-like ensuite. An additional bedroom w/ ensuite, & a convenient laundry closet round off the top floor. Downstairs you'll find a versatile in-law/office suite & full bathroom. Other amenities include HVAC, attached 2-car side by side garage equipped w/ a Tesla charging station & custom storage cabinets, owned solar, water softener, and R/O filtration system. Nestled in a fantastic community, this home is situated close to parks, Costco, shopping centers, public transportation, & major commute routes. School boundaries extended to Santa Teresa High and Taylor elementary ( buyers to verify ).
- Days on Market
- 7 days
- Current Status
- Pending
- Sold Price
- Original Price
- $1,198,000
- List Price
- $1,198,000
- On Market Date
- Jan 22, 2025
- Contract Date
- Jan 29, 2025
- Close Date
- Feb 19, 2025
- Property Type
- Townhouse
- Area
- 2 - Santa Teresa
- Zip Code
- 95119
- MLS ID
- ML81991289
- APN
- 706-61-037
- Year Built
- 2020
- Stories in Building
- Unavailable
- Possession
- Unavailable
- COE
- Feb 19, 2025
- Data Source
- MLSL
- Origin MLS System
- MLSListings, Inc.
Santa Teresa Elementary School
Public K-6 Elementary
Students: 623 Distance: 0.6mi
Stratford School
Private K-5 Core Knowledge
Students: 301 Distance: 0.8mi
Bernal Intermediate School
Public 7-8 Middle
Students: 742 Distance: 1.0mi
Starlight High School
Private 8-12 Special Education, Secondary, Coed
Students: NA Distance: 1.1mi
Baldwin (Julia) Elementary School
Public K-6 Elementary
Students: 485 Distance: 1.2mi
Taylor (Bertha) Elementary School
Public K-6 Elementary, Coed
Students: 683 Distance: 1.2mi
- Bed
- 3
- Bath
- 4 (3/1)
- Double Sinks, Full on Ground Floor, Primary - Stall Shower(s), Primary - Sunken Tub, Shower over Tub - 1, Stall Shower - 2+, Stone, Tile, Updated Bath
- Parking
- 2
- Attached Garage, Common Parking Area, Electric Car Hookup, Enclosed, Guest / Visitor Parking, On Street
- SQ FT
- 2,016
- SQ FT Source
- Unavailable
- Lot SQ FT
- 1,116.0
- Lot Acres
- 0.02562 Acres
- Kitchen
- Cooktop - Gas, Countertop - Quartz, Dishwasher, Garbage Disposal, Hood Over Range, Hookups - Gas, Island with Sink, Microwave, Oven - Built-In, Refrigerator
- Cooling
- Ceiling Fan, Central AC, Whole House / Attic Fan
- Dining Room
- Breakfast Bar, Dining Area in Family Room
- Disclosures
- Natural Hazard Disclosure
- Family Room
- Kitchen / Family Room Combo
- Flooring
- Carpet, Tile, Vinyl / Linoleum
- Foundation
- Concrete Slab
- Heating
- Central Forced Air
- Laundry
- Inside, Washer / Dryer
- Architectural Style
- Modern / High Tech
- * Fee
- $460
- Name
- UrbanOak Condominium Owners Association
- *Fee includes
- Common Area Electricity, Common Area Gas, Insurance - Common Area, Landscaping / Gardening, Maintenance - Exterior, Management Fee, and Reserves
MLS and other Information regarding properties for sale as shown in Theo have been obtained from various sources such as sellers, public records, agents and other third parties. This information may relate to the condition of the property, permitted or unpermitted uses, zoning, square footage, lot size/acreage or other matters affecting value or desirability. Unless otherwise indicated in writing, neither brokers, agents nor Theo have verified, or will verify, such information. If any such information is important to buyer in determining whether to buy, the price to pay or intended use of the property, buyer is urged to conduct their own investigation with qualified professionals, satisfy themselves with respect to that information, and to rely solely on the results of that investigation.
School data provided by GreatSchools. School service boundaries are intended to be used as reference only. To verify enrollment eligibility for a property, contact the school directly.
