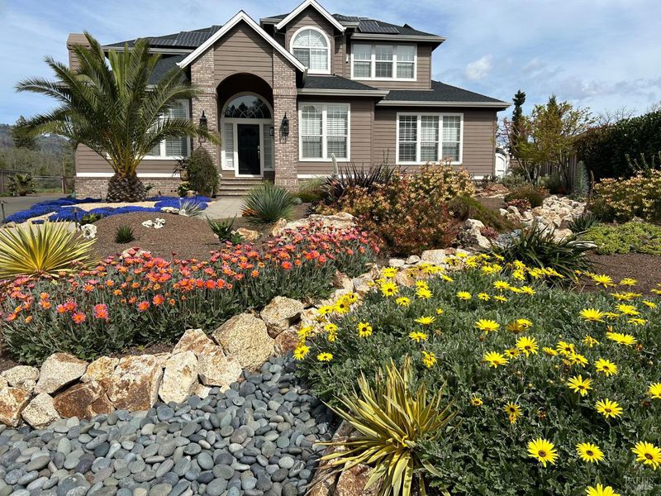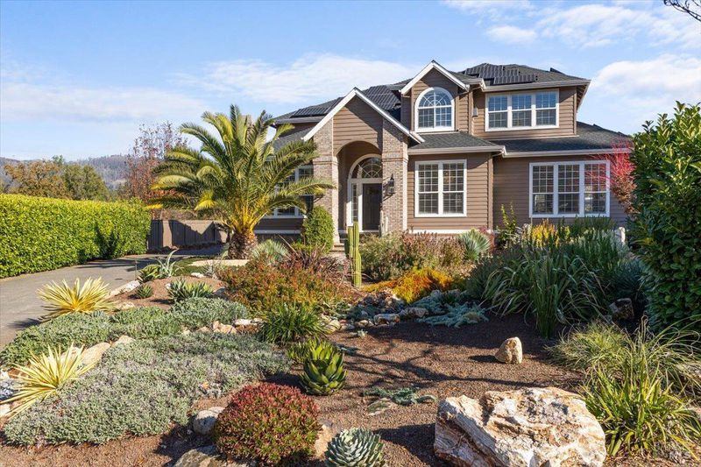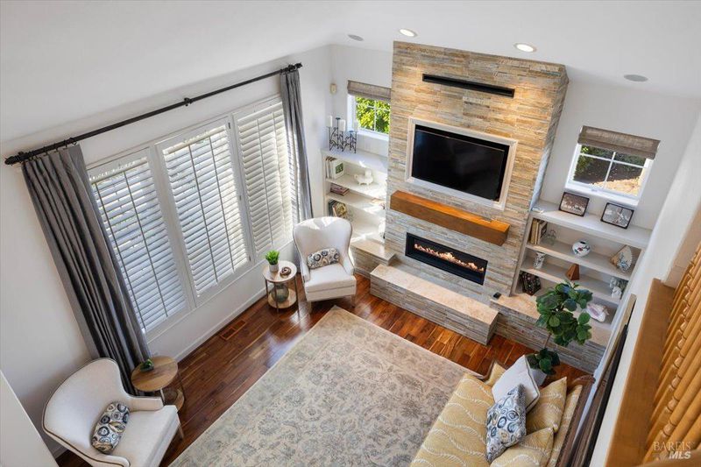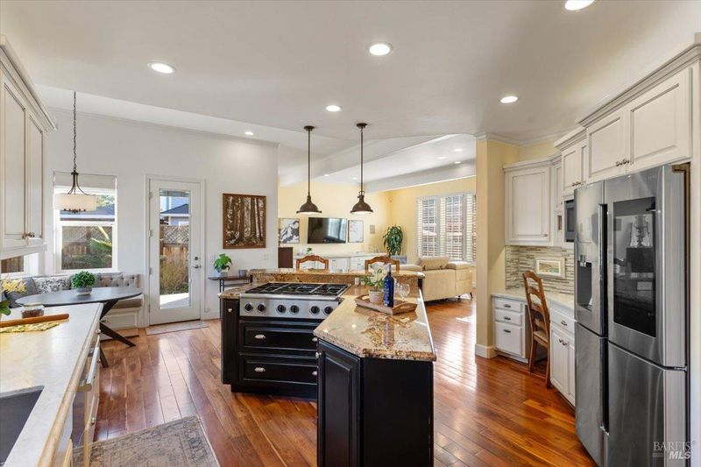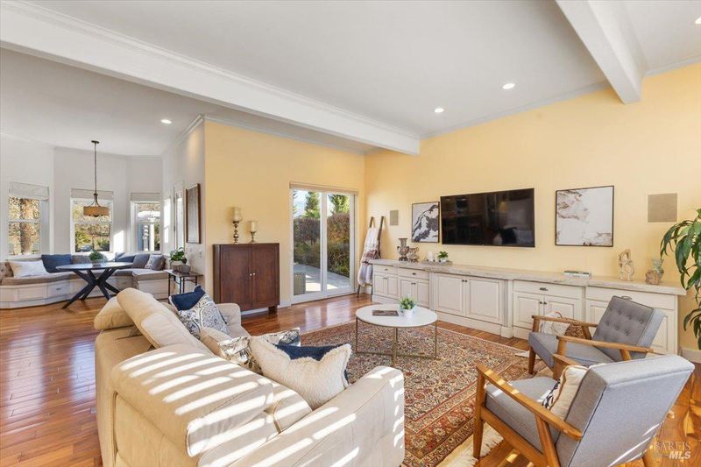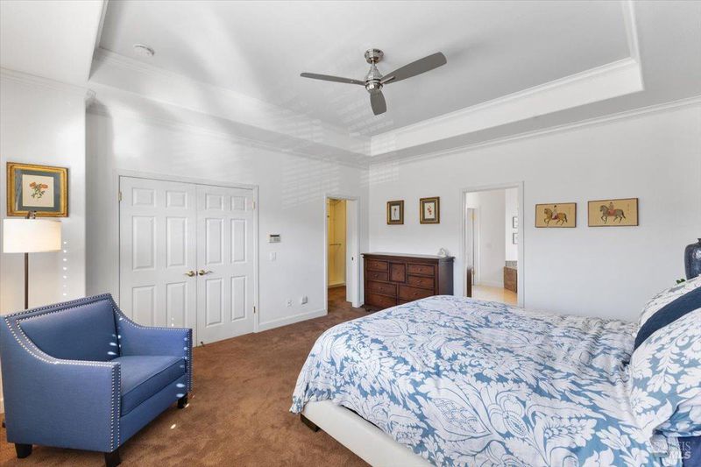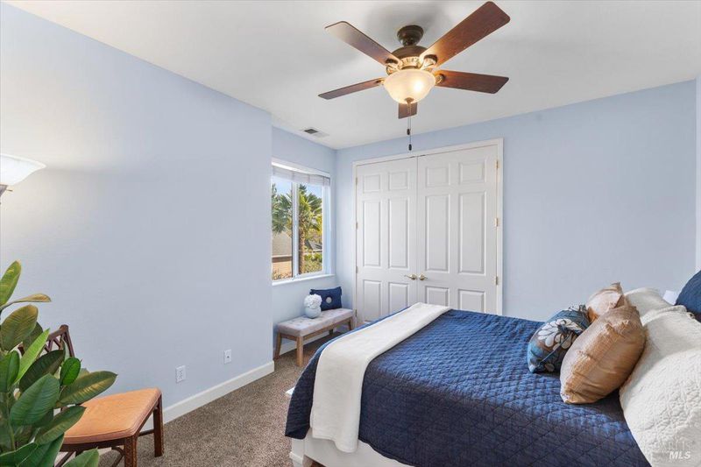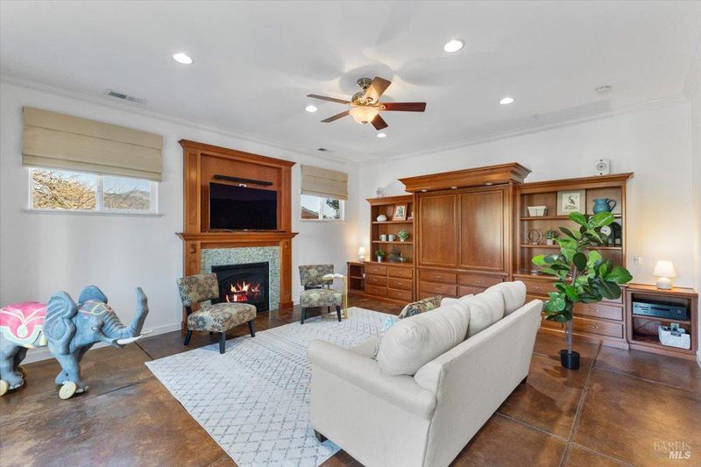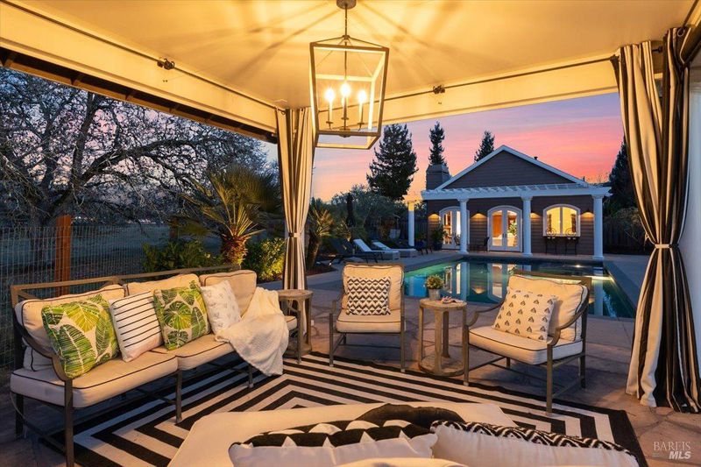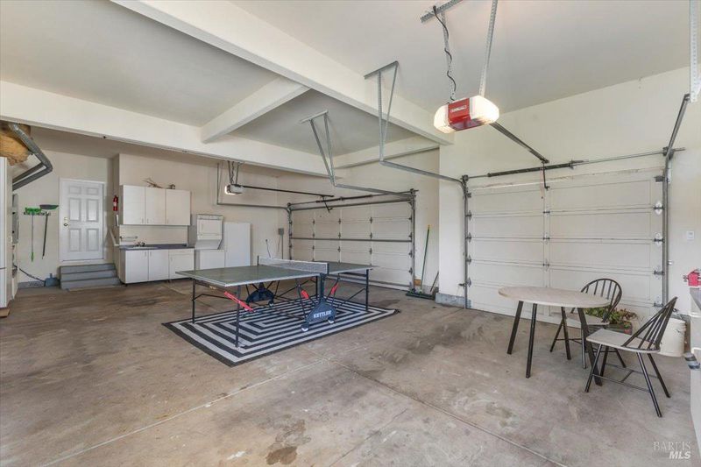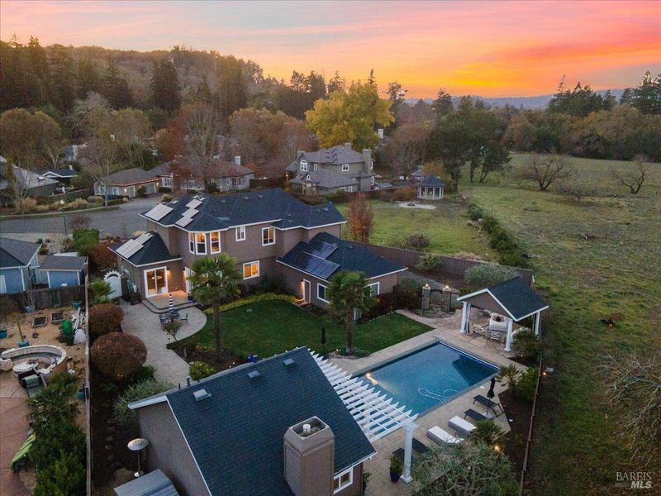
$2,200,000
3,780
SQ FT
$582
SQ/FT
6026 Melita Glen SE Place
@ Melita Road - Santa Rosa-Southeast, Santa Rosa
- 4 Bed
- 4 Bath
- 6 Park
- 3,780 sqft
- Santa Rosa
-

Escape to your very own private oasis! Stunning custom main home spans 3205 sq.ft., with 3 spacious bedrooms, 3 full baths, and large dedicated office space. The gourmet kitchen with high-end appliances and generous cabinetry, is perfect for culinary enthusiasts, while the inviting living room boasts an elegant stone fireplace, creating an ideal atmosphere for relaxation. The family room, designed for entertaining, offers ample space for gatherings. The primary bedroom is a true retreat, complete with walk-in closet, and a lavish private bath featuring radiant heat, separate shower, and a jetted tub. Nestled on a picturesque .5+/- acre lot, Via dell Amore includes a 560 sq.ft.Guesthouse, with handsome fireplace, custom cabinetry/wall-bed, full kitchen, laundry, and bath with a rejuvenating steam shower. Step outside to the sparkling pool and spa, where you can lounge under the spacious cabana while enjoying lush views of Annadel Park and Hood Mountain. Just a short stroll to Spring Lake, this property is ideally located near renowned wineries, allowing you to fully embrace the luxurious wine country lifestyle. Additional features include a whole house generator and fully owned solar for sustainability. Don't miss your chance to call this exceptional haven your home
- Days on Market
- 91 days
- Current Status
- Contingent
- Original Price
- $2,200,000
- List Price
- $2,200,000
- On Market Date
- Dec 16, 2024
- Contingent Date
- Apr 20, 2025
- Property Type
- Single Family Residence
- Area
- Santa Rosa-Southeast
- Zip Code
- 95409
- MLS ID
- 324092950
- APN
- 031-440-014-000
- Year Built
- 1998
- Stories in Building
- Unavailable
- Possession
- Close Of Escrow
- Data Source
- BAREIS
- Origin MLS System
Heidi Hall's New Song Isp
Private K-12
Students: NA Distance: 0.4mi
Austin Creek Elementary School
Public K-6 Elementary
Students: 387 Distance: 0.6mi
Rincon Valley Charter School
Charter K-8 Middle
Students: 361 Distance: 1.4mi
Sequoia Elementary School
Public K-6 Elementary
Students: 400 Distance: 1.4mi
Whited Elementary Charter School
Charter K-6 Elementary
Students: 406 Distance: 1.7mi
Binkley Elementary Charter School
Charter K-6 Elementary
Students: 360 Distance: 2.0mi
- Bed
- 4
- Bath
- 4
- Double Sinks, Granite, Jetted Tub, Radiant Heat, Soaking Tub, Stone, Tile, Window
- Parking
- 6
- Attached, Enclosed, Garage Door Opener, Garage Facing Side, Guest Parking Available, Interior Access, Side-by-Side
- SQ FT
- 3,780
- SQ FT Source
- Assessor Auto-Fill
- Lot SQ FT
- 20,059.0
- Lot Acres
- 0.4605 Acres
- Pool Info
- Built-In, Fenced, Gas Heat, Gunite Construction, On Lot, Pool Cover, Pool House, Pool Sweep, Pool/Spa Combo
- Kitchen
- Breakfast Area, Island, Kitchen/Family Combo, Marble Counter, Pantry Cabinet, Slab Counter
- Cooling
- Ceiling Fan(s), Central
- Dining Room
- Dining/Family Combo, Formal Room
- Family Room
- Cathedral/Vaulted, Great Room
- Living Room
- Cathedral/Vaulted
- Flooring
- Carpet, Tile, Wood
- Foundation
- Concrete Perimeter
- Fire Place
- Gas Piped, Living Room, Stone, Other
- Heating
- Central, Fireplace(s), Gas
- Laundry
- Cabinets, Dryer Included, Electric, Gas Hook-Up, In Garage, Inside Area, Sink, Washer Included
- Upper Level
- Bedroom(s), Full Bath(s), Primary Bedroom, Retreat
- Main Level
- Dining Room, Family Room, Full Bath(s), Garage, Kitchen, Living Room, Street Entrance
- Views
- Hills, Mountains, Pasture
- Possession
- Close Of Escrow
- Architectural Style
- Contemporary
- Fee
- $0
MLS and other Information regarding properties for sale as shown in Theo have been obtained from various sources such as sellers, public records, agents and other third parties. This information may relate to the condition of the property, permitted or unpermitted uses, zoning, square footage, lot size/acreage or other matters affecting value or desirability. Unless otherwise indicated in writing, neither brokers, agents nor Theo have verified, or will verify, such information. If any such information is important to buyer in determining whether to buy, the price to pay or intended use of the property, buyer is urged to conduct their own investigation with qualified professionals, satisfy themselves with respect to that information, and to rely solely on the results of that investigation.
School data provided by GreatSchools. School service boundaries are intended to be used as reference only. To verify enrollment eligibility for a property, contact the school directly.
