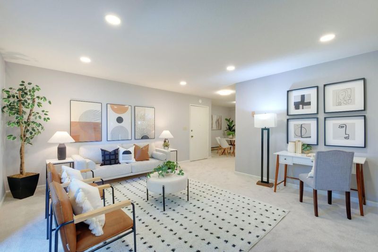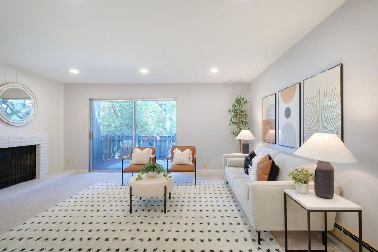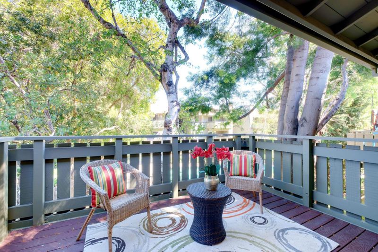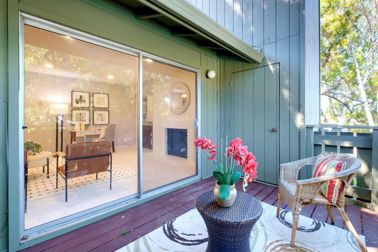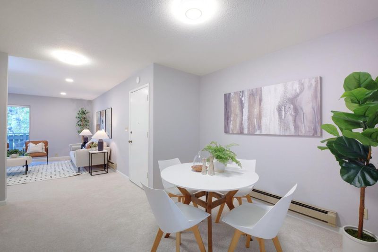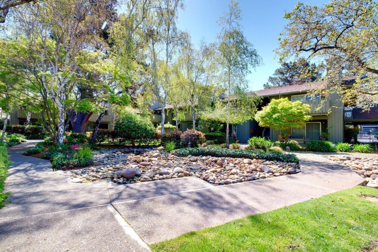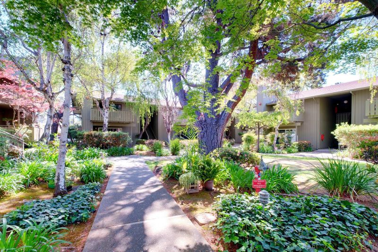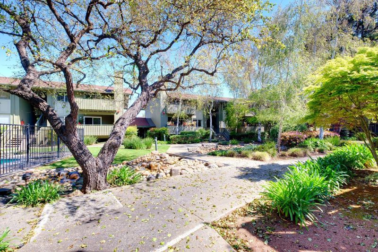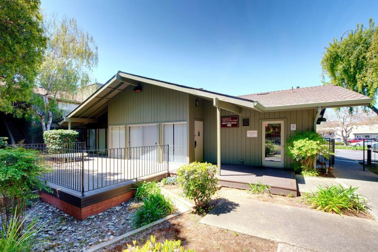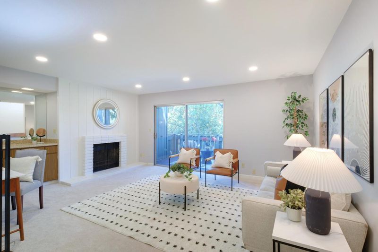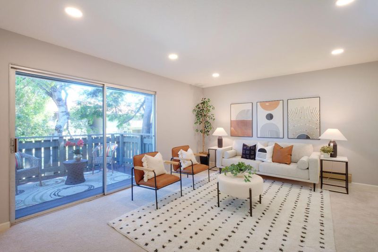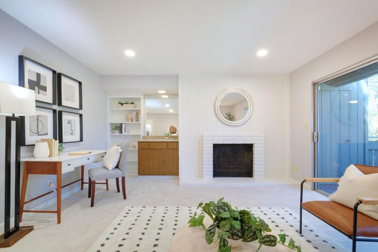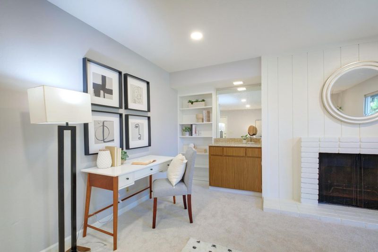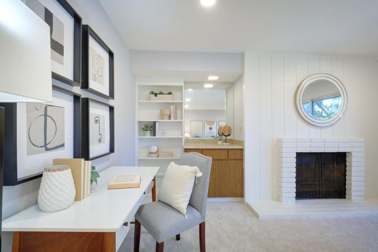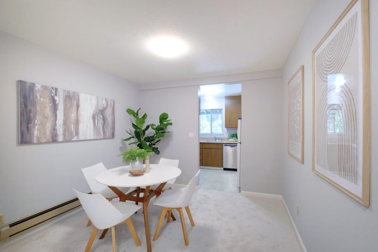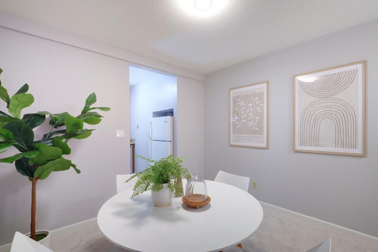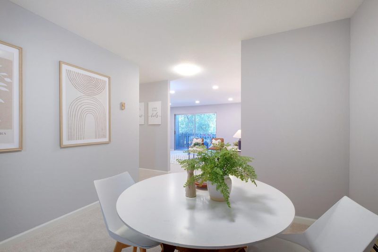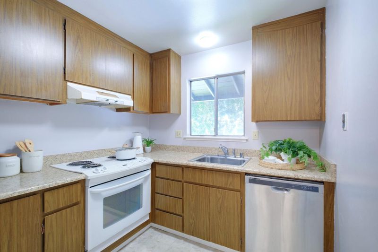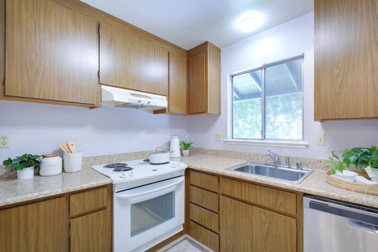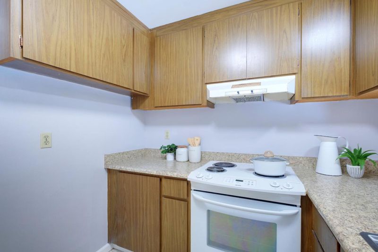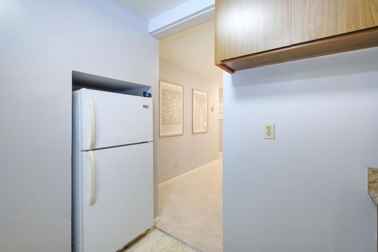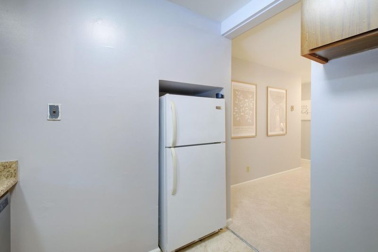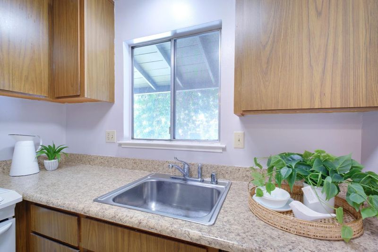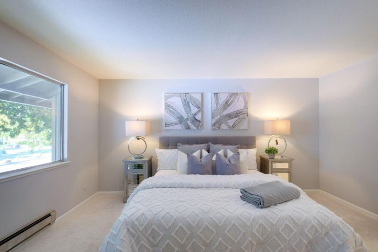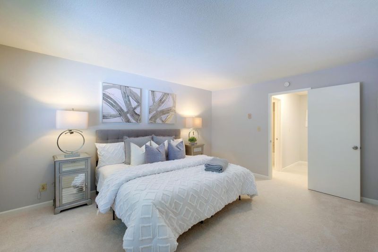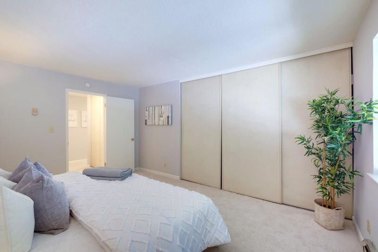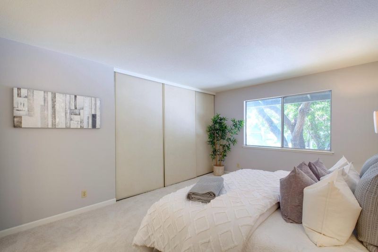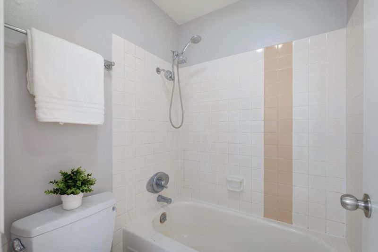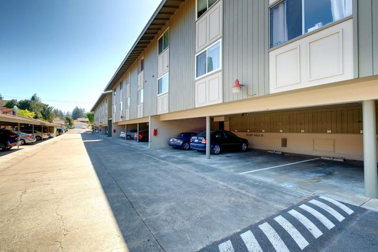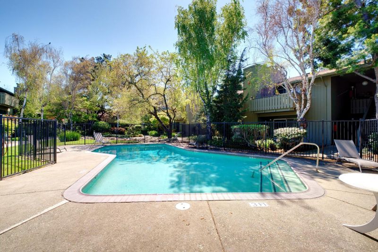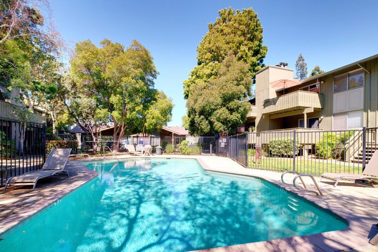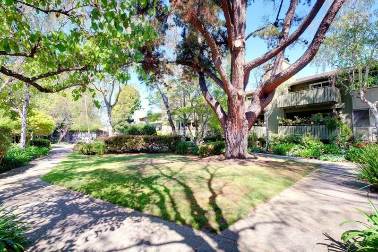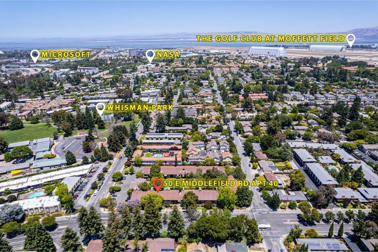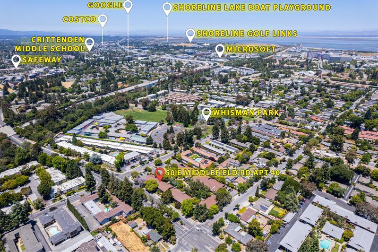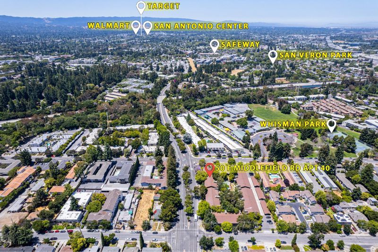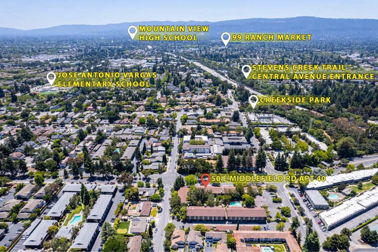
$538,000
837
SQ FT
$643
SQ/FT
50 East Middlefield Road, #40
@ Easy St - 200 - Whisman, Mountain View
- 1 Bed
- 1 Bath
- 1 Park
- 837 sqft
- Mountain View
-

*Within the serene Brookview community, this second-floor residence offers peace and privacy with no upstairs neighbors, ensuring a tranquil living space. *A large master bedroom adorned with mirrored closet doors and an in-suite bathroom, providing a personal retreat after a long day. The living room, open and airy, features a wood fireplace and newly installed recessed lighting, creating a warm and inviting atmosphere for relaxation and entertainment. The recent $15K upgrades, including fresh paint throughout the walls and ceilings, new carpet, and recessed lighting, elevate the home's elegance and comfort. *The condo's backyard patio boasts an open concept, allowing for scenic views and an ideal setting for a morning coffee or evening unwind. The Brookview community enriches your living experience with a swimming pool, clubhouse, gym, fountain, and lush landscaping.*Parking is never an issue with a designated carport #38 and ample guest parking available. Situated in close proximity to vital amenities, this condo is just a 3-minute walk to Whisman Park, and a short drive to the Google Quad Campus, & Ducati Corporate Offices. *Top-rated schools nearby including Crittenden Middle 9/10, and Mountain View High 10/10 (test scores from Great Schools Rating.)
- Days on Market
- 155 days
- Current Status
- Contingent
- Sold Price
- Original Price
- $538,000
- List Price
- $538,000
- On Market Date
- Apr 3, 2025
- Contract Date
- Sep 5, 2025
- Close Date
- Sep 26, 2025
- Property Type
- Condominium
- Area
- 200 - Whisman
- Zip Code
- 94043
- MLS ID
- ML82000356
- APN
- 160-24-040
- Year Built
- 1970
- Stories in Building
- 1
- Possession
- Unavailable
- COE
- Sep 26, 2025
- Data Source
- MLSL
- Origin MLS System
- MLSListings, Inc.
German International School of Silicon Valley
Private K-12 Combined Elementary And Secondary, Nonprofit
Students: 500 Distance: 0.2mi
Yew Chung International School - Silicon Valley
Private PK-6 Elementary, Nonprofit
Students: 232 Distance: 0.2mi
Yew Chung International School (Sv)
Private PK-5 Coed
Students: 233 Distance: 0.2mi
Adult Education
Public n/a Adult Education, Yr Round
Students: NA Distance: 0.5mi
Edith Landels Elementary School
Public K-5 Elementary
Students: 491 Distance: 0.8mi
St. Stephen Lutheran School
Private K-8 Elementary, Religious, Coed
Students: 29 Distance: 0.9mi
- Bed
- 1
- Bath
- 1
- Shower and Tub
- Parking
- 1
- Carport
- SQ FT
- 837
- SQ FT Source
- Unavailable
- Lot SQ FT
- 822.0
- Lot Acres
- 0.018871 Acres
- Kitchen
- Countertop - Laminate, Dishwasher, Cooktop - Electric, Refrigerator, Oven - Electric
- Cooling
- None
- Dining Room
- Dining Area
- Disclosures
- Natural Hazard Disclosure
- Family Room
- No Family Room
- Foundation
- Concrete Slab
- Fire Place
- Wood Burning
- Heating
- Electric
- Laundry
- Community Facility
- * Fee
- $593
- Name
- Spark PM
- *Fee includes
- Garbage, Hot Water, Sewer, Insurance - Common Area, and Maintenance - Common Area
MLS and other Information regarding properties for sale as shown in Theo have been obtained from various sources such as sellers, public records, agents and other third parties. This information may relate to the condition of the property, permitted or unpermitted uses, zoning, square footage, lot size/acreage or other matters affecting value or desirability. Unless otherwise indicated in writing, neither brokers, agents nor Theo have verified, or will verify, such information. If any such information is important to buyer in determining whether to buy, the price to pay or intended use of the property, buyer is urged to conduct their own investigation with qualified professionals, satisfy themselves with respect to that information, and to rely solely on the results of that investigation.
School data provided by GreatSchools. School service boundaries are intended to be used as reference only. To verify enrollment eligibility for a property, contact the school directly.
