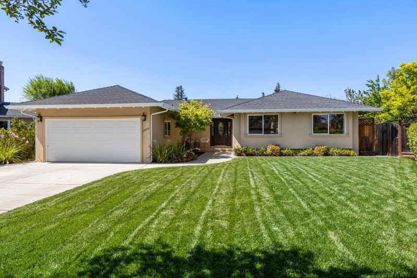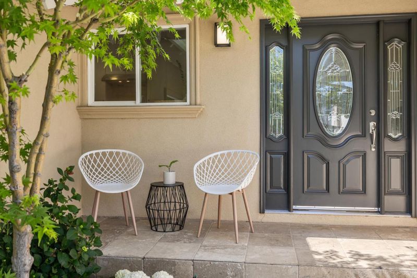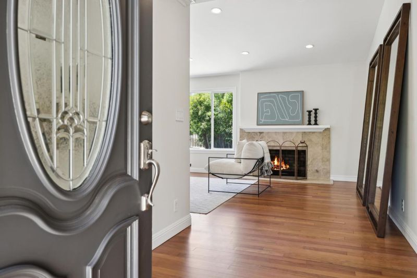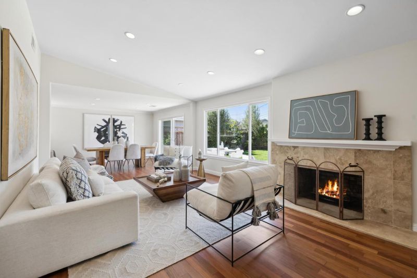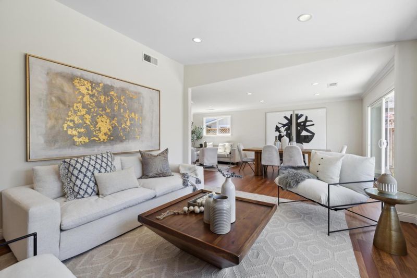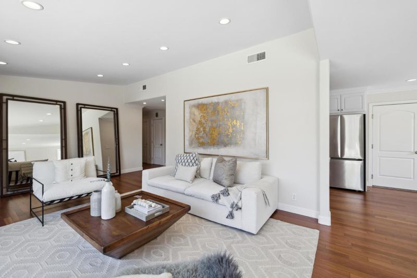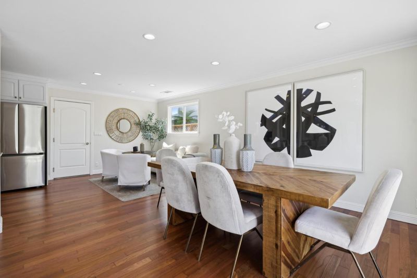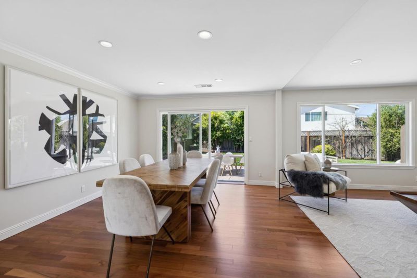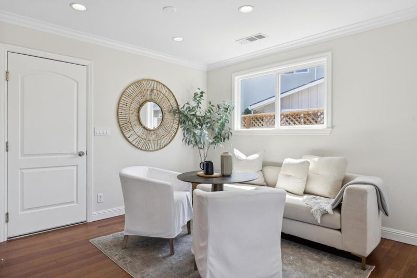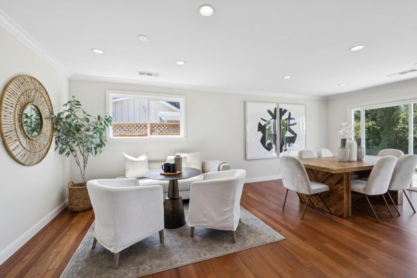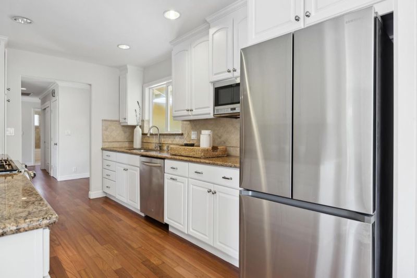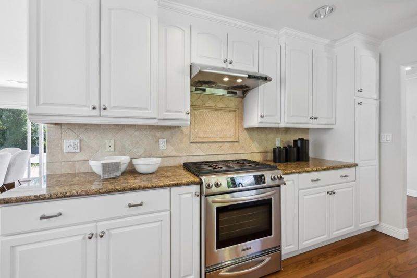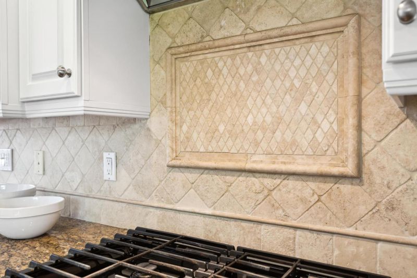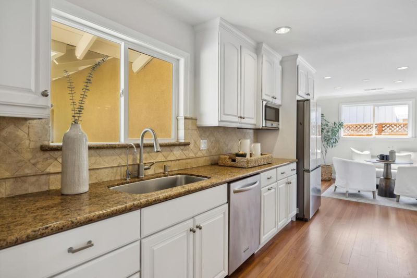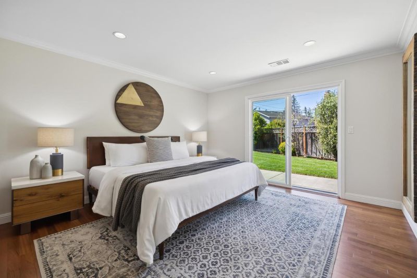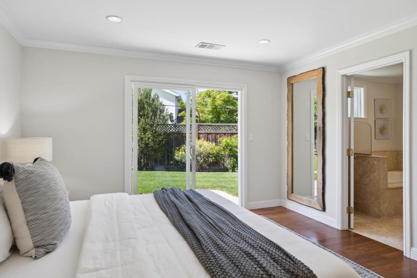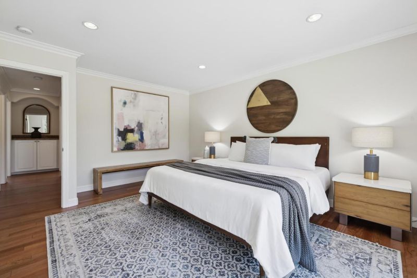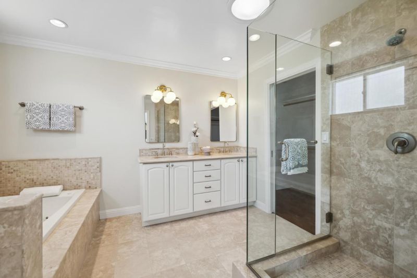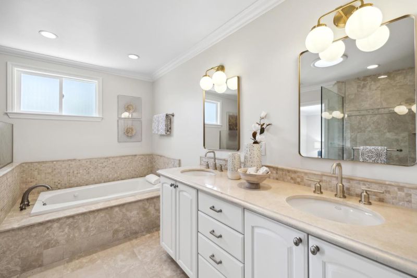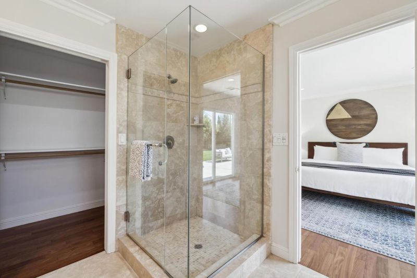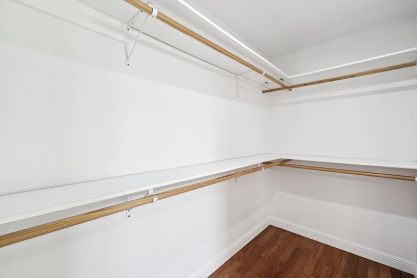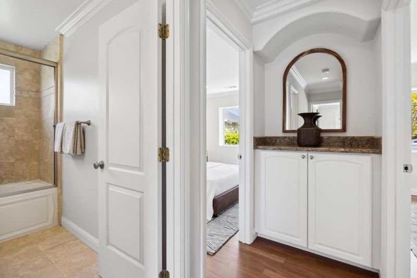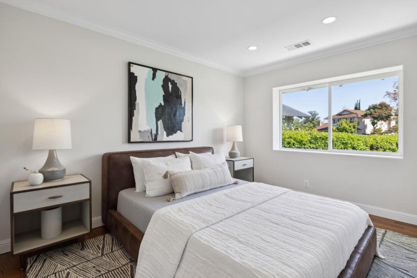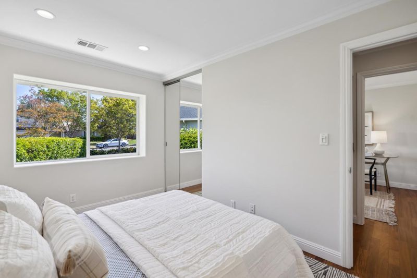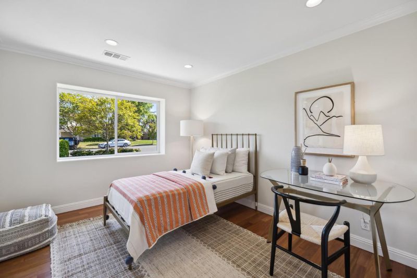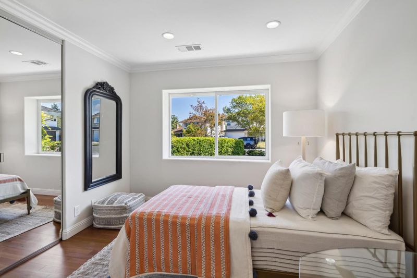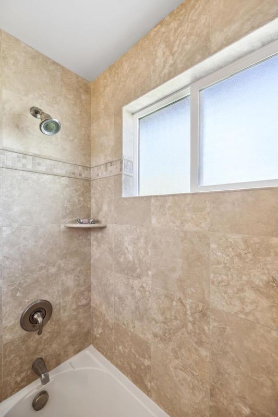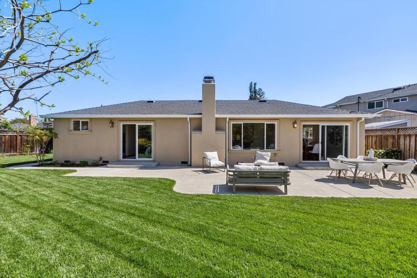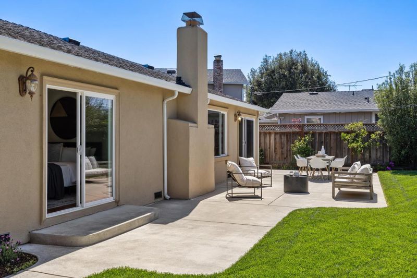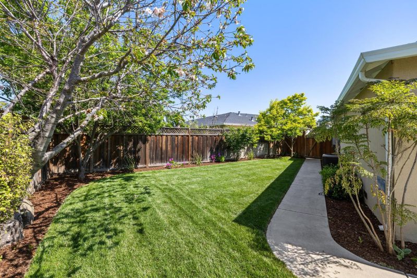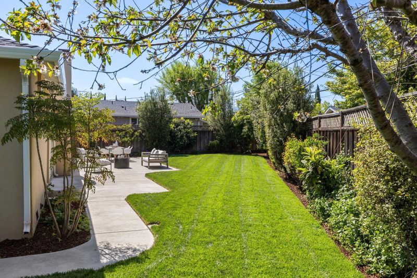
$2,898,000
1,564
SQ FT
$1,853
SQ/FT
20091 La Roda Court
@ La Roda Drive - 18 - Cupertino, Cupertino
- 3 Bed
- 2 Bath
- 2 Park
- 1,564 sqft
- CUPERTINO
-

Welcome to this exceptional home nestled in a cul-de-sac in sought after Cupertino. Upon entering the foyer, the open floor plan greets you with abundant natural light, vaulted ceiling, and a lovely fireplace. The dining area features direct access to the spacious patio and large, newly landscaped yard with lush lawn and mature foliage. The tastefully updated kitchen boasts beautiful wood cabinetry, handsome stone tile backsplash, granite counters, ss appliances and a sunlit breakfast nook. Relax in the primary bedroom with outdoor access to the private patio and yard, and a walk in closet. The luxurious ensuite bathroom is an oasis with a jetted tub, separate tiled shower, and double sink vanity with elegant stone counter. The two bathrooms feature stylish new light fixtures, faucets and mirrors. Refinished, solid Brazilian cherry wood floors throughout, a freshly painted interior and crown molding add to the elegance of this home. Dual pane windows, a tankless water heater and central AC provide energy efficiency and comfort. Outstanding location just minutes to shopping, parks, the library, Apple Park, many high-tech companies and major commuter routes. All this, plus being a short distance to top-rated Cupertino schools make this a great place to call home!
- Days on Market
- 8 days
- Current Status
- Pending
- Sold Price
- Original Price
- $2,898,000
- List Price
- $2,898,000
- On Market Date
- Apr 23, 2025
- Contract Date
- May 1, 2025
- Close Date
- May 22, 2025
- Property Type
- Single Family Home
- Area
- 18 - Cupertino
- Zip Code
- 95014
- MLS ID
- ML82003733
- APN
- 369-34-030
- Year Built
- 1960
- Stories in Building
- 1
- Possession
- Unavailable
- COE
- May 22, 2025
- Data Source
- MLSL
- Origin MLS System
- MLSListings, Inc.
C. B. Eaton Elementary School
Public K-5 Elementary
Students: 497 Distance: 0.2mi
R. I. Meyerholz Elementary School
Public K-5 Elementary
Students: 776 Distance: 0.4mi
L. P. Collins Elementary School
Public K-5 Elementary
Students: 702 Distance: 0.4mi
Warren E. Hyde Middle School
Public 6-8 Middle
Students: 998 Distance: 0.7mi
Futures Academy - Cupertino
Private 6-12 Coed
Students: 60 Distance: 0.8mi
John Muir Elementary School
Public K-5 Elementary
Students: 354 Distance: 0.9mi
- Bed
- 3
- Bath
- 2
- Double Sinks, Primary - Stall Shower(s), Primary - Tub with Jets, Shower over Tub - 1, Tile, Updated Bath
- Parking
- 2
- Attached Garage
- SQ FT
- 1,564
- SQ FT Source
- Unavailable
- Lot SQ FT
- 7,500.0
- Lot Acres
- 0.172176 Acres
- Kitchen
- Countertop - Granite, Dishwasher, Exhaust Fan, Garbage Disposal, Hood Over Range, Microwave, Oven Range - Gas
- Cooling
- Central AC
- Dining Room
- Breakfast Nook, Dining Area
- Disclosures
- Natural Hazard Disclosure
- Family Room
- No Family Room
- Flooring
- Hardwood, Stone
- Foundation
- Concrete Perimeter, Crawl Space
- Fire Place
- Living Room
- Heating
- Central Forced Air
- Laundry
- In Garage, Washer / Dryer
- Fee
- Unavailable
MLS and other Information regarding properties for sale as shown in Theo have been obtained from various sources such as sellers, public records, agents and other third parties. This information may relate to the condition of the property, permitted or unpermitted uses, zoning, square footage, lot size/acreage or other matters affecting value or desirability. Unless otherwise indicated in writing, neither brokers, agents nor Theo have verified, or will verify, such information. If any such information is important to buyer in determining whether to buy, the price to pay or intended use of the property, buyer is urged to conduct their own investigation with qualified professionals, satisfy themselves with respect to that information, and to rely solely on the results of that investigation.
School data provided by GreatSchools. School service boundaries are intended to be used as reference only. To verify enrollment eligibility for a property, contact the school directly.
