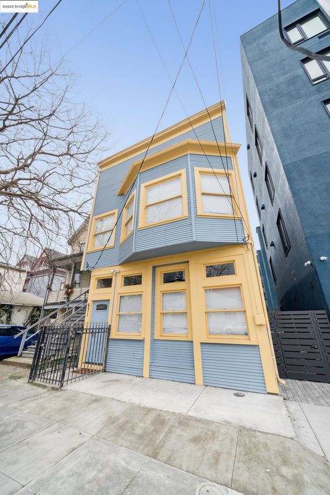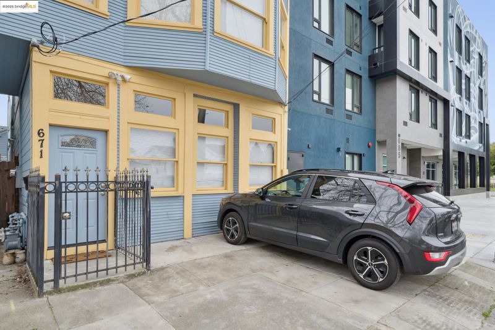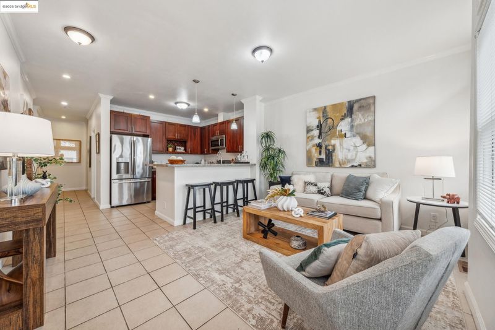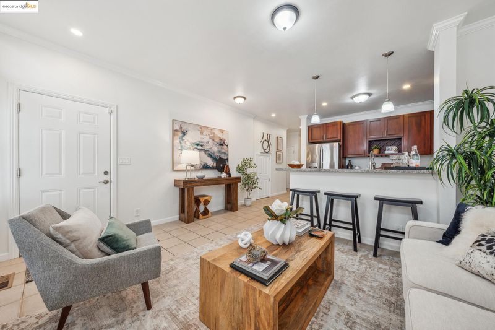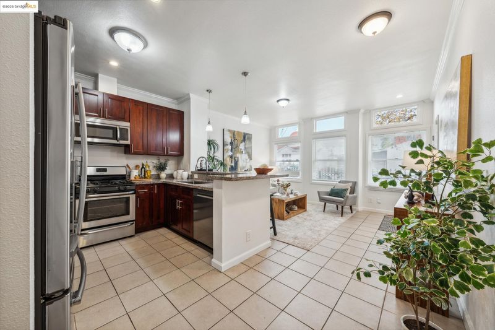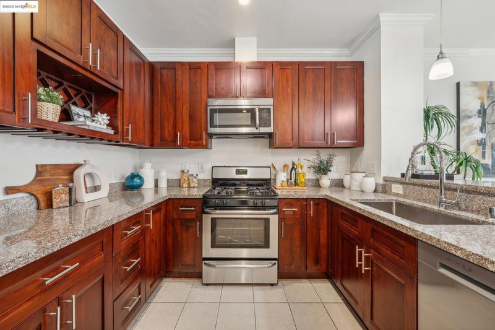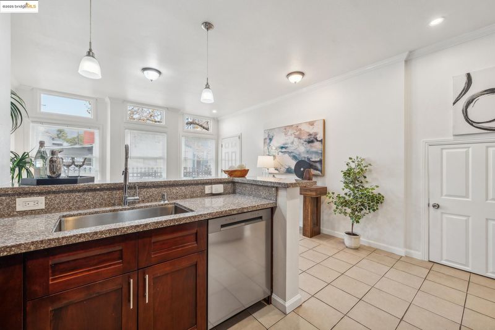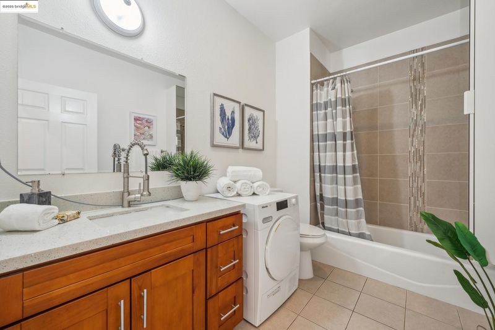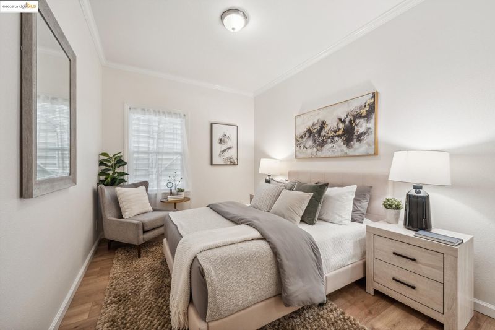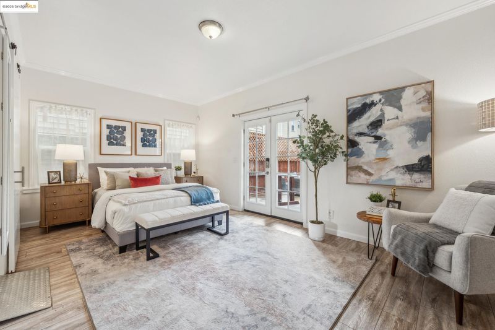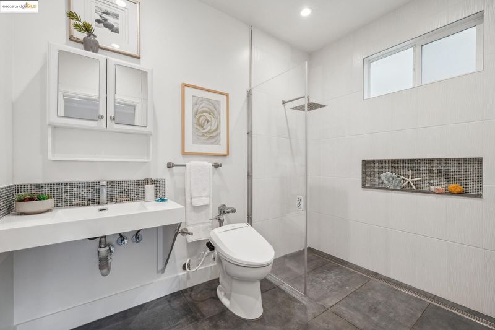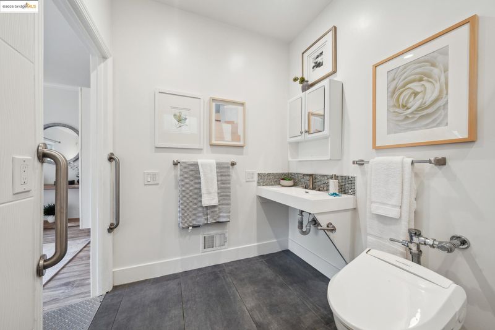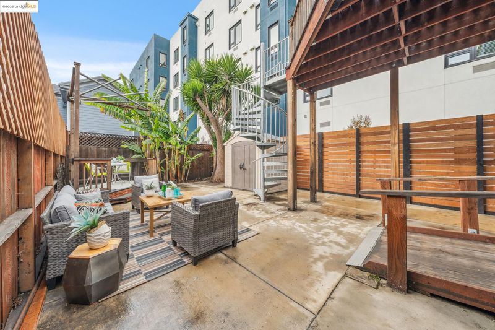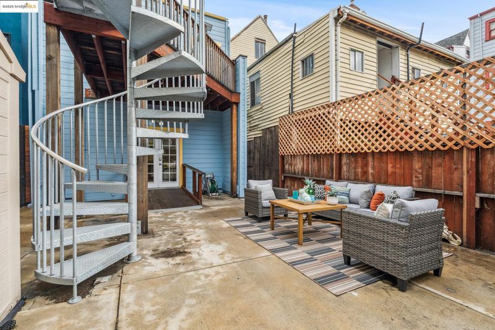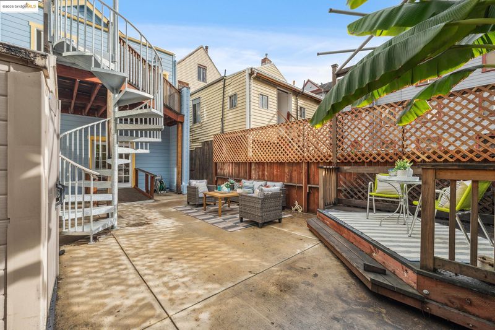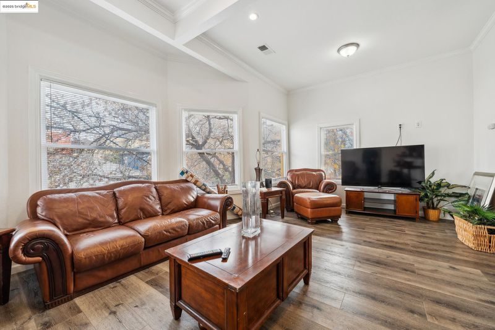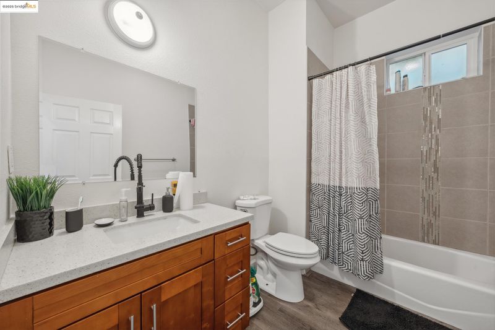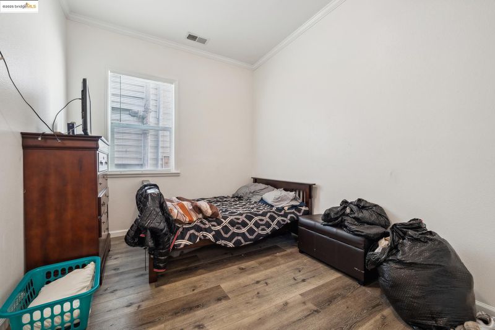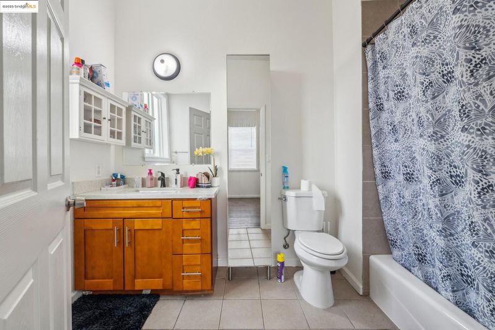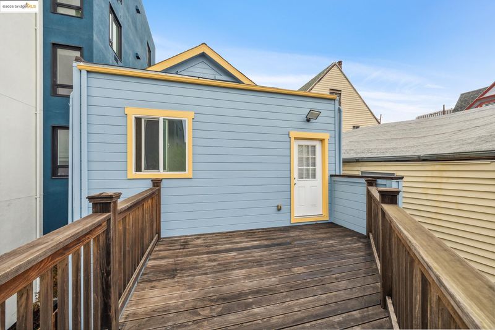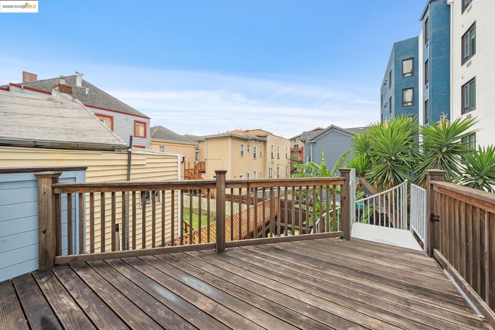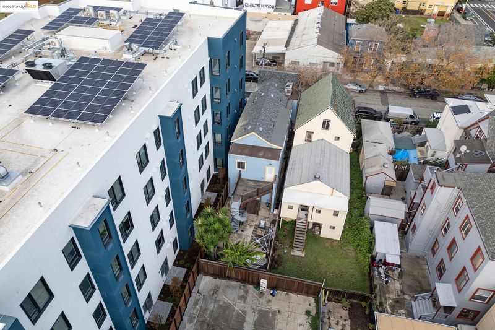 Price Reduced
Price Reduced
$774,900
2,268
SQ FT
$342
SQ/FT
671 9Th St
@ Castro - Oakland
- 4 Bed
- 4 Bath
- 2 Park
- 2,268 sqft
- Oakland
-

Welcome home to this beautifully updated duplex, where charm meets modern convenience! Each spacious 2-bedroom, 2-bathroom unit is designed for effortless living, featuring an open-concept kitchen and living area, soaring high ceilings, and elegant crown molding throughout—perfect for entertaining or simply relaxing in style. The Upper Unit boasts a private rear deck, ideal for morning coffee or evening unwinding, while the Lower Unit is thoughtfully designed for accessibility, complete with a roll-in shower and easy access to the private backyard oasis—a perfect retreat for outdoor enjoyment. Plus, with off-street parking for two vehicles, convenience is built right in! Prime Location! Nestled in a central, commuter-friendly neighborhood, you’re just minutes from freeways, public transportation, shopping, and essential services—everything you need, right at your fingertips! This incredible duplex is the perfect opportunity to live in one unit while renting out the other, and use the rental income to lower your mortgage payment!
- Current Status
- Back on market
- Original Price
- $949,900
- List Price
- $774,900
- On Market Date
- Mar 12, 2025
- Property Type
- Detached
- D/N/S
- Oakland
- Zip Code
- 94607
- MLS ID
- 41089038
- APN
- 12173
- Year Built
- 1906
- Stories in Building
- 2
- Possession
- COE
- Data Source
- MAXEBRDI
- Origin MLS System
- Bridge AOR
Martin Luther King, Jr. Elementary School
Public PK-3 Elementary
Students: 314 Distance: 0.3mi
Lamb-O Academy
Private 4-12 Religious, Coed
Students: 12 Distance: 0.4mi
Young Adult Program
Public n/a
Students: 165 Distance: 0.4mi
Lafayette Elementary School
Public 2-5 Elementary
Students: 83 Distance: 0.4mi
Civicorps Corpsmember Academy
Charter 9-12 High
Students: 60 Distance: 0.5mi
West Oakland Middle School
Public 6-8 Middle
Students: 199 Distance: 0.5mi
- Bed
- 4
- Bath
- 4
- Parking
- 2
- Off Street
- SQ FT
- 2,268
- SQ FT Source
- Public Records
- Lot SQ FT
- 2,250.0
- Lot Acres
- 0.05 Acres
- Pool Info
- None
- Kitchen
- Dishwasher, Disposal, Gas Range, Free-Standing Range, Refrigerator, Dryer, Washer, Tankless Water Heater, Breakfast Bar, Counter - Stone, Garbage Disposal, Gas Range/Cooktop, Range/Oven Free Standing, Updated Kitchen
- Cooling
- Central Air
- Disclosures
- Nat Hazard Disclosure, Rent Control, Restaurant Nearby, Disclosure Package Avail, Lead Hazard Disclosure
- Entry Level
- Exterior Details
- Back Yard, Low Maintenance
- Flooring
- Laminate, Tile, Vinyl
- Foundation
- Fire Place
- None
- Heating
- Forced Air
- Laundry
- Dryer, Washer
- Upper Level
- 2 Bedrooms, 2 Baths, Primary Bedrm Suite - 1, Laundry Facility
- Main Level
- 2 Bedrooms, 2 Baths, Primary Bedrm Suite - 1, Laundry Facility, Main Entry
- Possession
- COE
- Basement
- Crawl Space
- Architectural Style
- Victorian
- Construction Status
- Existing
- Additional Miscellaneous Features
- Back Yard, Low Maintenance
- Location
- Level, Regular
- Roof
- Composition Shingles, Bitumen
- Water and Sewer
- Public
- Fee
- Unavailable
MLS and other Information regarding properties for sale as shown in Theo have been obtained from various sources such as sellers, public records, agents and other third parties. This information may relate to the condition of the property, permitted or unpermitted uses, zoning, square footage, lot size/acreage or other matters affecting value or desirability. Unless otherwise indicated in writing, neither brokers, agents nor Theo have verified, or will verify, such information. If any such information is important to buyer in determining whether to buy, the price to pay or intended use of the property, buyer is urged to conduct their own investigation with qualified professionals, satisfy themselves with respect to that information, and to rely solely on the results of that investigation.
School data provided by GreatSchools. School service boundaries are intended to be used as reference only. To verify enrollment eligibility for a property, contact the school directly.
