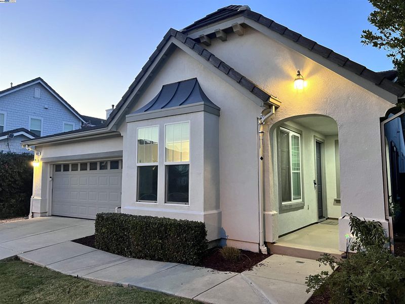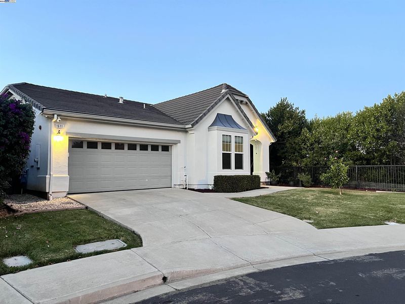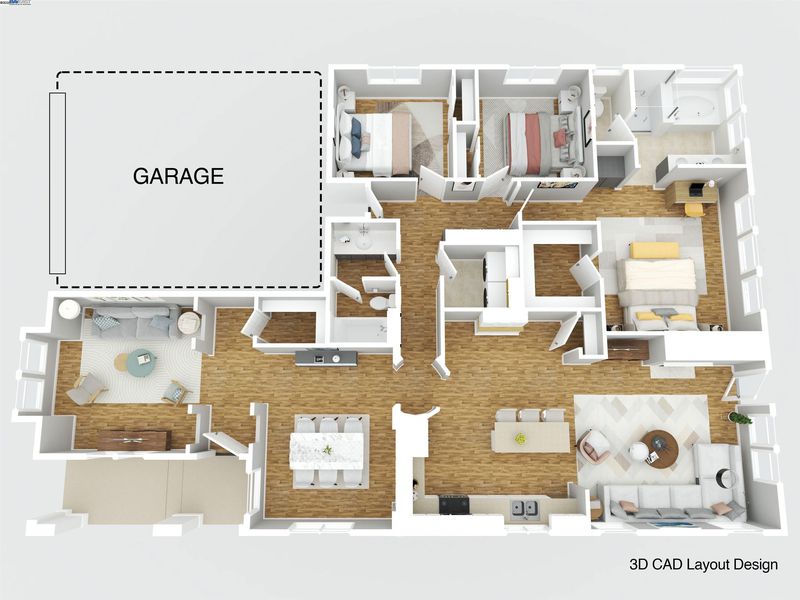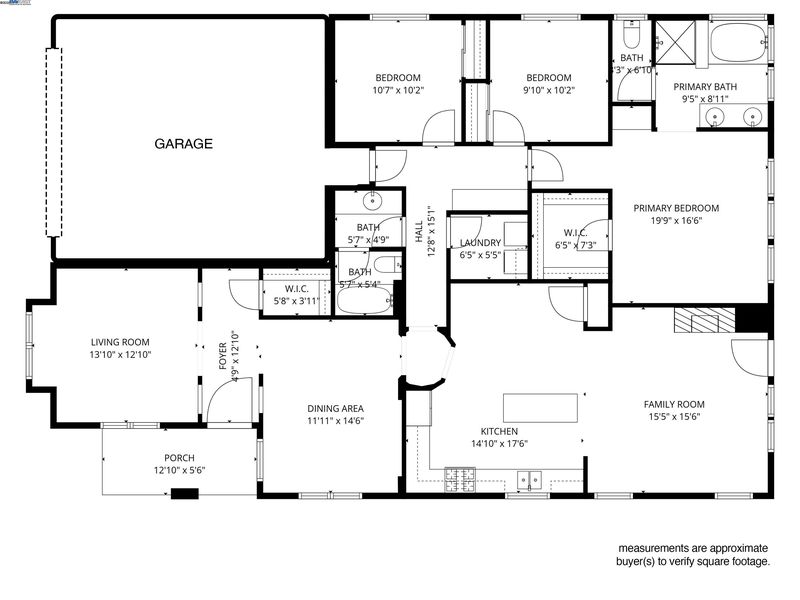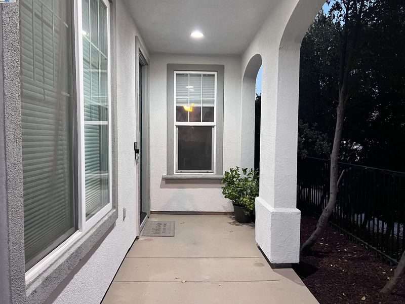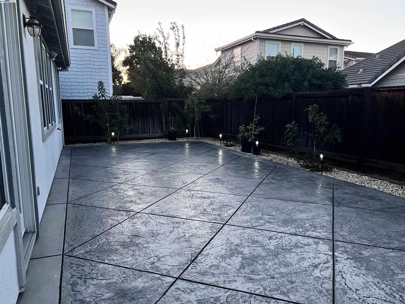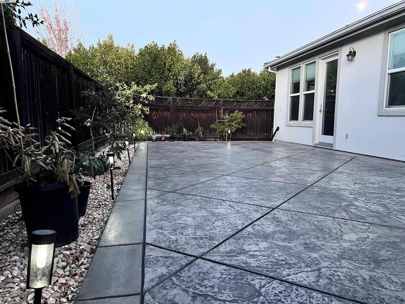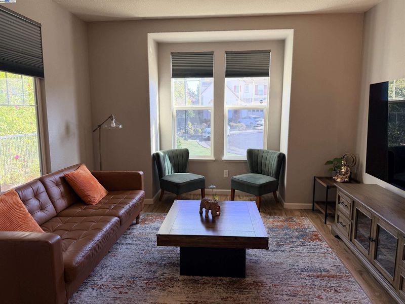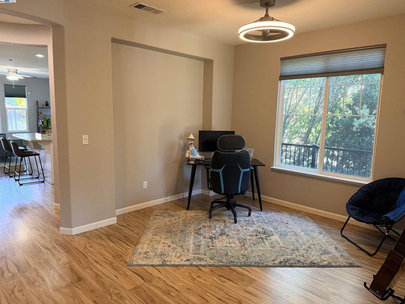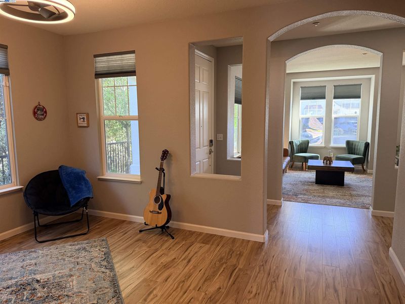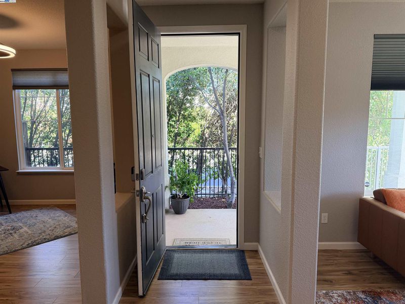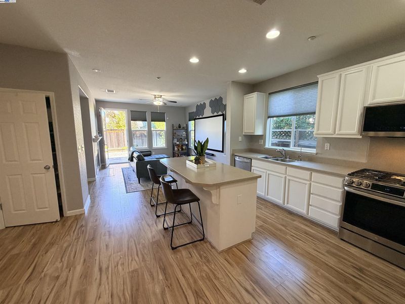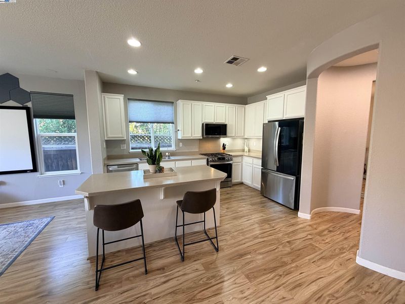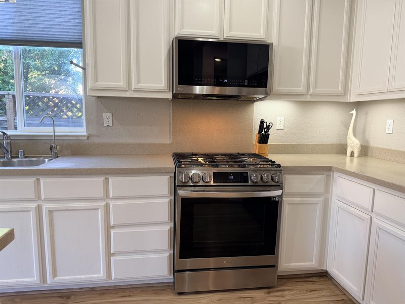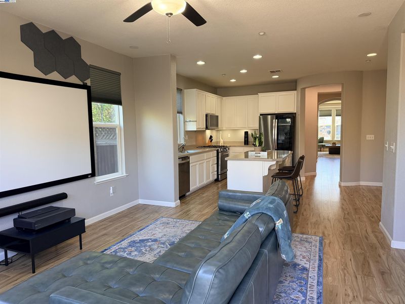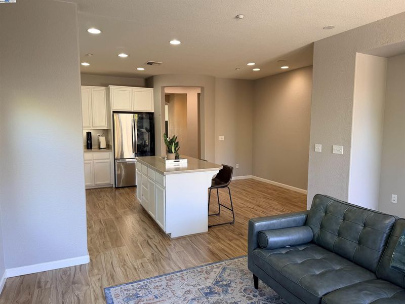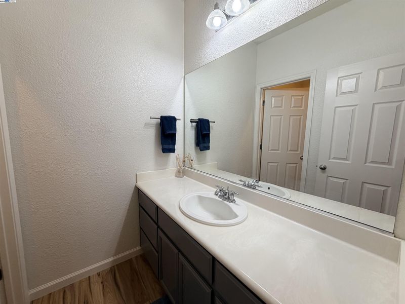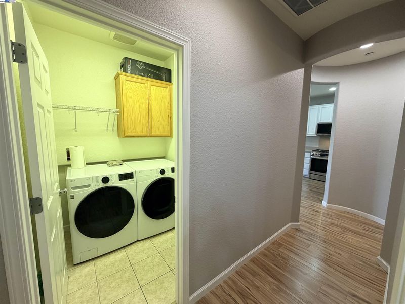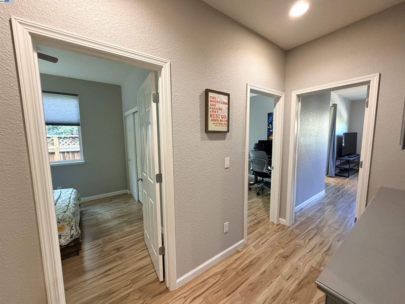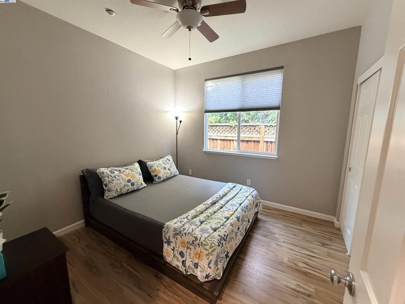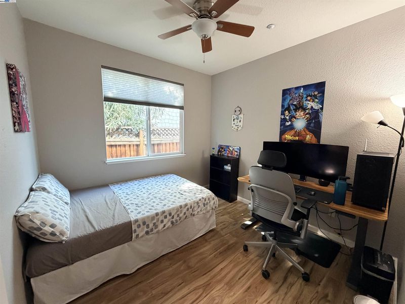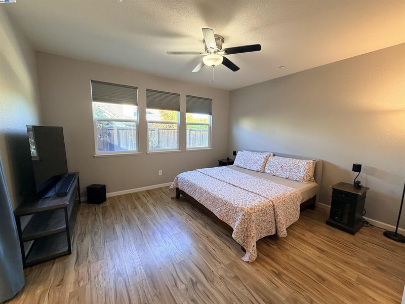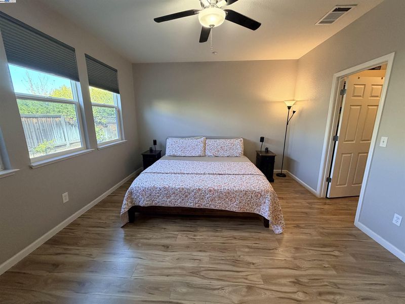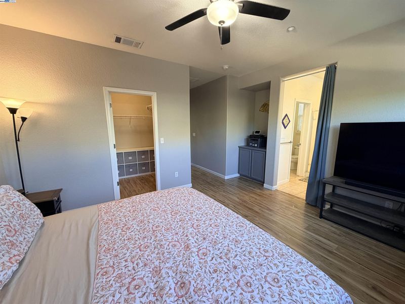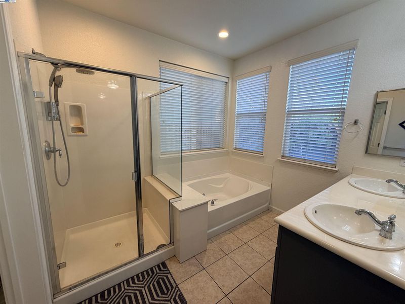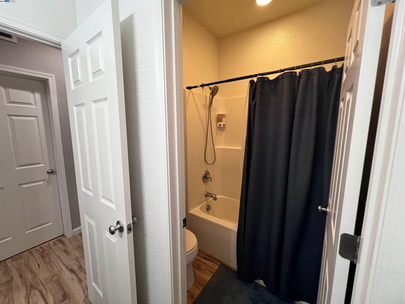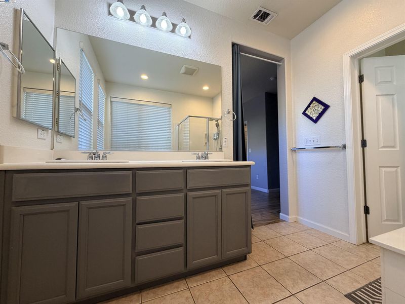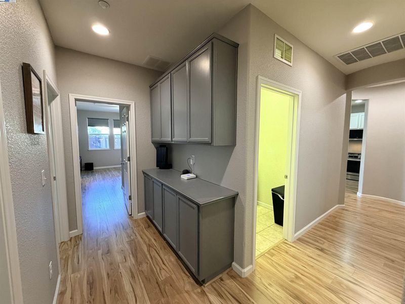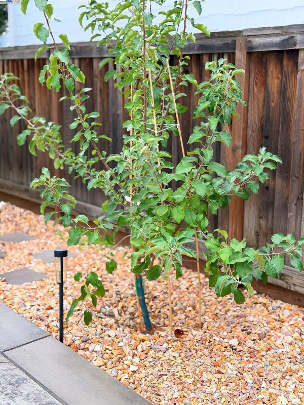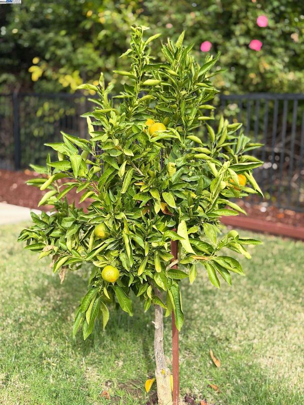
$699,995
1,801
SQ FT
$389
SQ/FT
1611 Marina
@ Solitude Way - Rose Garden, Brentwood
- 3 Bed
- 2 Bath
- 2 Park
- 1,801 sqft
- Brentwood
-

This beautiful one story smart home is located in a court, turn key, and move-in ready. The kitchen features new stainless steel appliances and smart home features throughout - Tesla EV charger, Smart sprinkler system, Ring security, Nest thermostat. The spacious living room offers flexibility for a home office or additional entertaining space with new Hunter Douglas blinds throughout. Beautiful flooring is complemented by custom two-tone paint in stylish light gray tones. Located at the preferred end of a court with no neighbors on one side, this home includes a covered front porch, new custom concrete patio, and a nicely sized yard with new fruit trees.
- Current Status
- Contingent-
- Original Price
- $749,000
- List Price
- $699,995
- On Market Date
- Nov 6, 2025
- Property Type
- Detached
- D/N/S
- Rose Garden
- Zip Code
- 94513
- MLS ID
- 41116878
- APN
- Year Built
- 2005
- Stories in Building
- 1
- Possession
- Close Of Escrow
- Data Source
- MAXEBRDI
- Origin MLS System
- BAY EAST
Freedom High School
Public 9-12 Secondary, Yr Round
Students: 2589 Distance: 0.4mi
Almond Grove Elementary
Public K-5
Students: 514 Distance: 0.6mi
Golden Hills Christian School
Private K-8 Religious, Nonprofit
Students: 223 Distance: 0.9mi
Pioneer Elementary School
Public K-5 Elementary, Yr Round
Students: 875 Distance: 1.1mi
Laurel Elementary School
Public K-5 Elementary
Students: 488 Distance: 1.2mi
Marsh Creek Elementary School
Public K-5 Elementary
Students: 732 Distance: 1.2mi
- Bed
- 3
- Bath
- 2
- Parking
- 2
- Attached, Int Access From Garage, Electric Vehicle Charging Station(s), Garage Door Opener
- SQ FT
- 1,801
- SQ FT Source
- Public Records
- Lot SQ FT
- 5,355.0
- Lot Acres
- 0.12 Acres
- Pool Info
- Other, Community
- Kitchen
- Dishwasher, Gas Range, Microwave, Gas Water Heater, Counter - Solid Surface, Disposal, Gas Range/Cooktop, Kitchen Island, Pantry, Updated Kitchen
- Cooling
- Central Air
- Disclosures
- Disclosure Package Avail
- Entry Level
- Exterior Details
- Back Yard, Front Yard, Side Yard, Sprinklers Automatic, Sprinklers Front, Landscape Back, Landscape Front, Low Maintenance
- Flooring
- Laminate
- Foundation
- Fire Place
- Family Room, Gas
- Heating
- Forced Air, Fireplace(s)
- Laundry
- 220 Volt Outlet, Gas Dryer Hookup, Laundry Room
- Main Level
- 2 Bedrooms, 2 Baths, Primary Bedrm Suite - 1, Laundry Facility, Main Entry
- Possession
- Close Of Escrow
- Architectural Style
- Modern/High Tech
- Construction Status
- Existing
- Additional Miscellaneous Features
- Back Yard, Front Yard, Side Yard, Sprinklers Automatic, Sprinklers Front, Landscape Back, Landscape Front, Low Maintenance
- Location
- Court, Back Yard, Front Yard, Landscaped
- Roof
- Tile
- Water and Sewer
- Public
- Fee
- $50
MLS and other Information regarding properties for sale as shown in Theo have been obtained from various sources such as sellers, public records, agents and other third parties. This information may relate to the condition of the property, permitted or unpermitted uses, zoning, square footage, lot size/acreage or other matters affecting value or desirability. Unless otherwise indicated in writing, neither brokers, agents nor Theo have verified, or will verify, such information. If any such information is important to buyer in determining whether to buy, the price to pay or intended use of the property, buyer is urged to conduct their own investigation with qualified professionals, satisfy themselves with respect to that information, and to rely solely on the results of that investigation.
School data provided by GreatSchools. School service boundaries are intended to be used as reference only. To verify enrollment eligibility for a property, contact the school directly.
