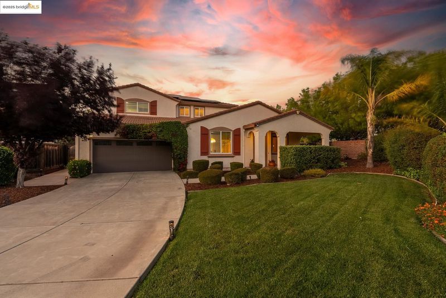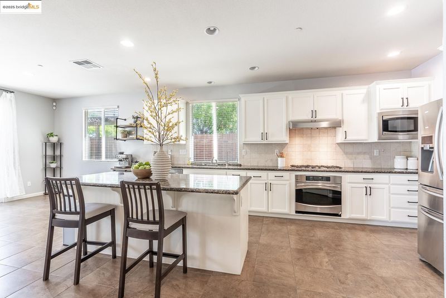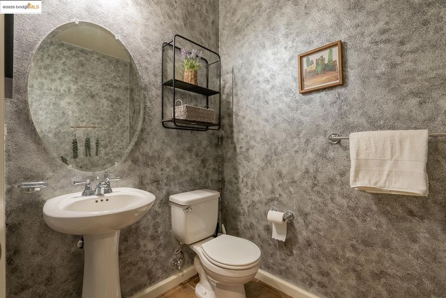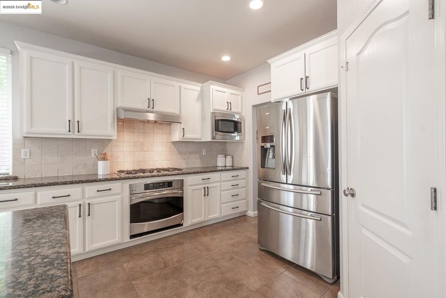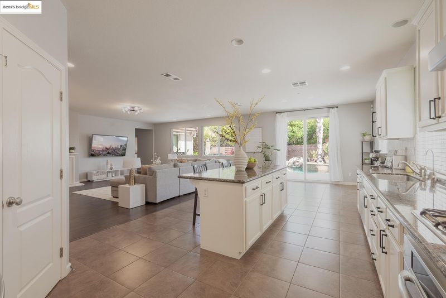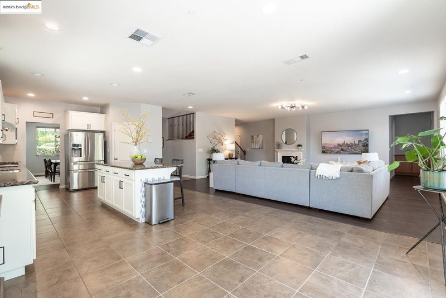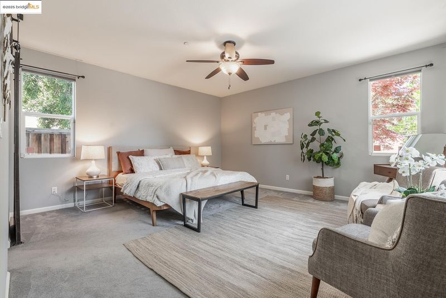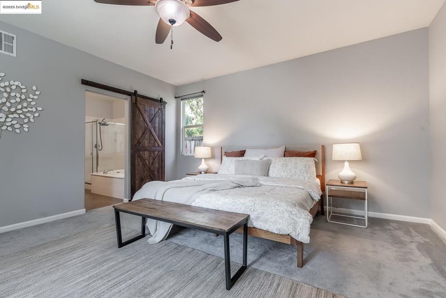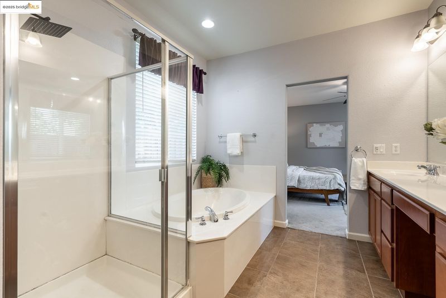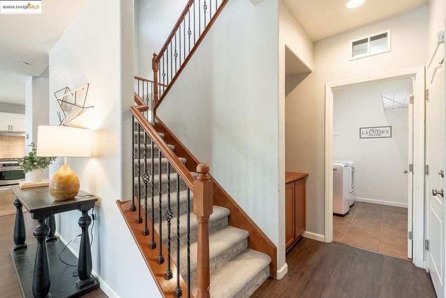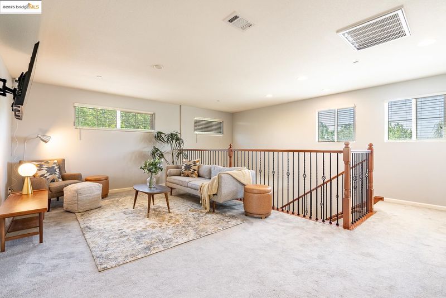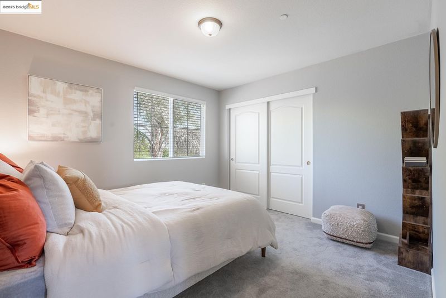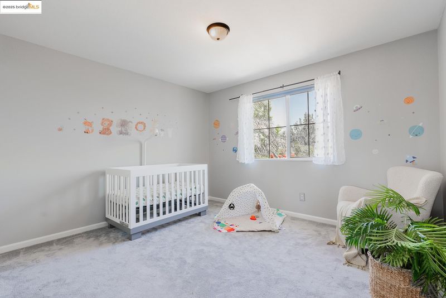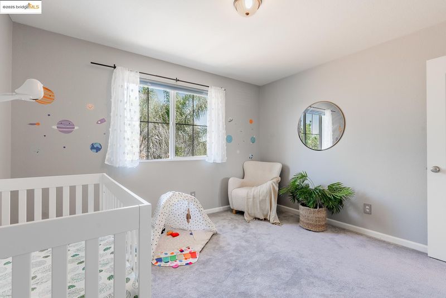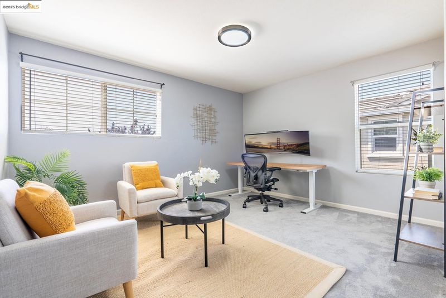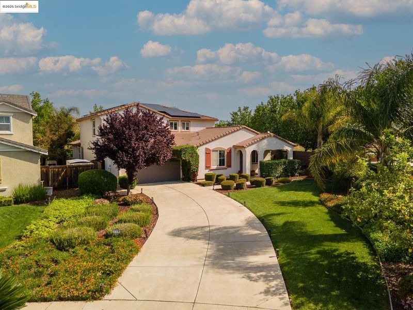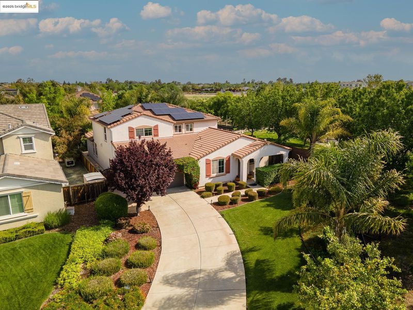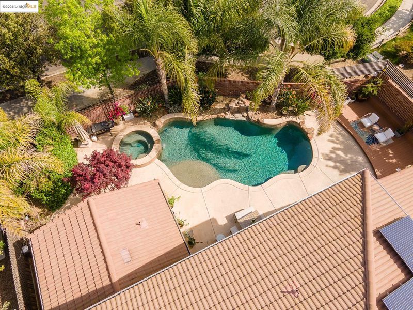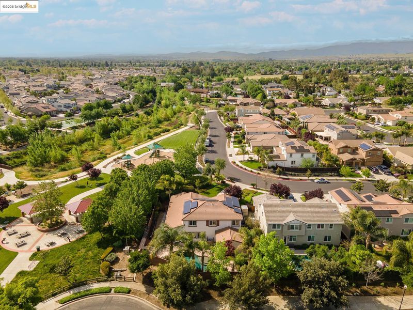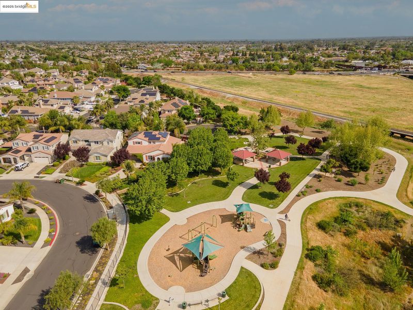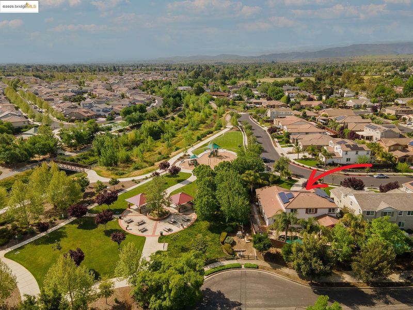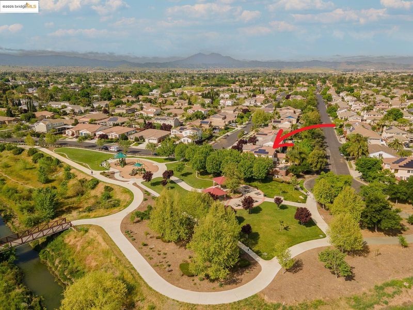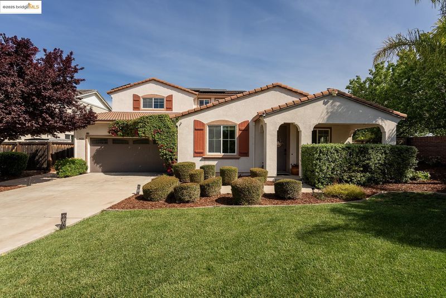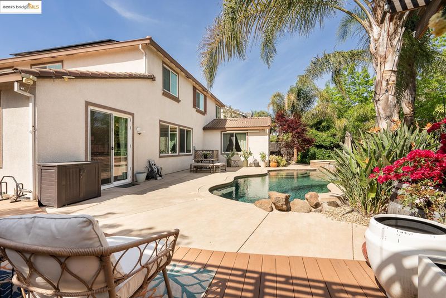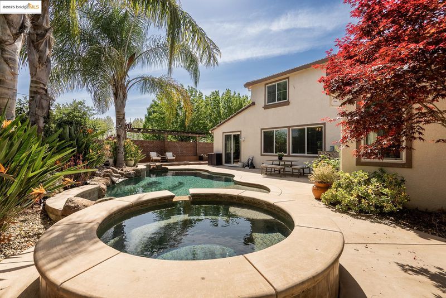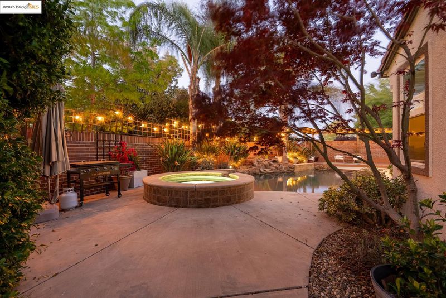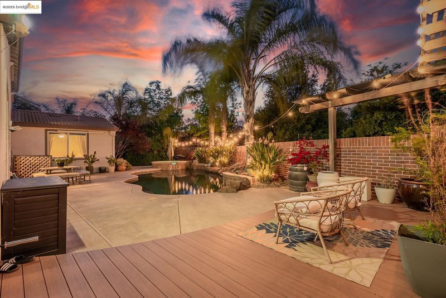
$1,279,000
3,454
SQ FT
$370
SQ/FT
719 Monte Verde Ln
@ Carmel Pkwy - Carmel Estates, Brentwood
- 5 Bed
- 2.5 (2/1) Bath
- 3 Park
- 3,454 sqft
- Brentwood
-

-
Fri Apr 25, 5:00 pm - 7:00 pm
Twilight Open House, Friday 4/25 from 5pm-7pm
-
Sat Apr 26, 10:00 am - 1:00 pm
Open House, Saturday 4/26 10am-1pm
-
Sun Apr 27, 12:00 pm - 2:00 pm
Open House, Sunday 4/27 12pm-2pm
This Brentwood Beauty has it ALL! Welcome home to this impeccable 5-bedroom stunner on a quarter-acre lot in the exclusive Carmel Estates with Heritage High School zoning. Perfectly placed in the corner of the community with no neighbors on three sides, you will enjoy access to the parks and walking trails without giving up privacy. With large bedrooms, generous closet spaces, a private sun-filled office and a lofted bonus space, the home offers something for everyone. The main-floor primary retreat is tucked into the quiet corner of the house with a soaking tub, stall shower, and the enormous closet you have dreamed of. Or maybe you dream of a three-car tandem garage with epoxy flooring. Either way, you will find it here. Every room is updated and attractive, offering views of the lush landscaping. The backyard is the perfect place to relax and entertain with an inground PebbleTec pool and spa including a waterfall, a raised deck to enjoy the views, and garden planter boxes right outside the kitchen window. Come and see!
- Current Status
- New
- Original Price
- $1,279,000
- List Price
- $1,279,000
- On Market Date
- Apr 21, 2025
- Property Type
- Detached
- D/N/S
- Carmel Estates
- Zip Code
- 94513
- MLS ID
- 41094155
- APN
- 0176700136
- Year Built
- 2010
- Stories in Building
- 2
- Possession
- Negotiable
- Data Source
- MAXEBRDI
- Origin MLS System
- Bridge AOR
William B. Bristow Middle School
Public 6-8 Middle, Yr Round
Students: 1193 Distance: 0.5mi
Lighthouse Christian Academy
Private 1-12 Religious, Coed
Students: 19 Distance: 0.6mi
Dainty Center/Willow Wood School
Private K-6 Elementary, Coed
Students: 39 Distance: 0.7mi
Liberty Adult Education
Public n/a Adult Education, Yr Round
Students: NA Distance: 0.8mi
Marsh Creek Elementary School
Public K-5 Elementary
Students: 732 Distance: 0.8mi
Independence High School
Public 9-12 Yr Round
Students: 250 Distance: 0.8mi
- Bed
- 5
- Bath
- 2.5 (2/1)
- Parking
- 3
- Attached, Garage, Off Street, Tandem, Guest, Electric Vehicle Charging Station(s), 24'+ Deep Garage, Garage Faces Front, Garage Door Opener
- SQ FT
- 3,454
- SQ FT Source
- Public Records
- Lot SQ FT
- 10,467.0
- Lot Acres
- 0.24 Acres
- Pool Info
- In Ground, Spa, Pool/Spa Combo
- Kitchen
- Dishwasher, Disposal, Gas Range, Microwave, Oven, Range, Water Softener, Breakfast Bar, Breakfast Nook, Counter - Stone, Eat In Kitchen, Garbage Disposal, Gas Range/Cooktop, Island, Oven Built-in, Pantry, Range/Oven Built-in, Updated Kitchen
- Cooling
- Zoned
- Disclosures
- None
- Entry Level
- Exterior Details
- Backyard, Garden, Back Yard, Front Yard, Side Yard, Sprinklers Automatic, Private Entrance
- Flooring
- Laminate, Tile, Carpet
- Foundation
- Fire Place
- Family Room, Gas
- Heating
- Zoned
- Laundry
- 220 Volt Outlet, Laundry Room
- Upper Level
- 4 Bedrooms, 1 Bath, Loft
- Main Level
- 1 Bedroom, 1.5 Baths, Primary Bedrm Suite - 1, Laundry Facility, Main Entry
- Possession
- Negotiable
- Architectural Style
- Other
- Construction Status
- Existing
- Additional Miscellaneous Features
- Backyard, Garden, Back Yard, Front Yard, Side Yard, Sprinklers Automatic, Private Entrance
- Location
- Corner Lot, Level, Premium Lot, Landscape Front, Landscape Back
- Roof
- Tile
- Water and Sewer
- Public
- Fee
- $154
MLS and other Information regarding properties for sale as shown in Theo have been obtained from various sources such as sellers, public records, agents and other third parties. This information may relate to the condition of the property, permitted or unpermitted uses, zoning, square footage, lot size/acreage or other matters affecting value or desirability. Unless otherwise indicated in writing, neither brokers, agents nor Theo have verified, or will verify, such information. If any such information is important to buyer in determining whether to buy, the price to pay or intended use of the property, buyer is urged to conduct their own investigation with qualified professionals, satisfy themselves with respect to that information, and to rely solely on the results of that investigation.
School data provided by GreatSchools. School service boundaries are intended to be used as reference only. To verify enrollment eligibility for a property, contact the school directly.
