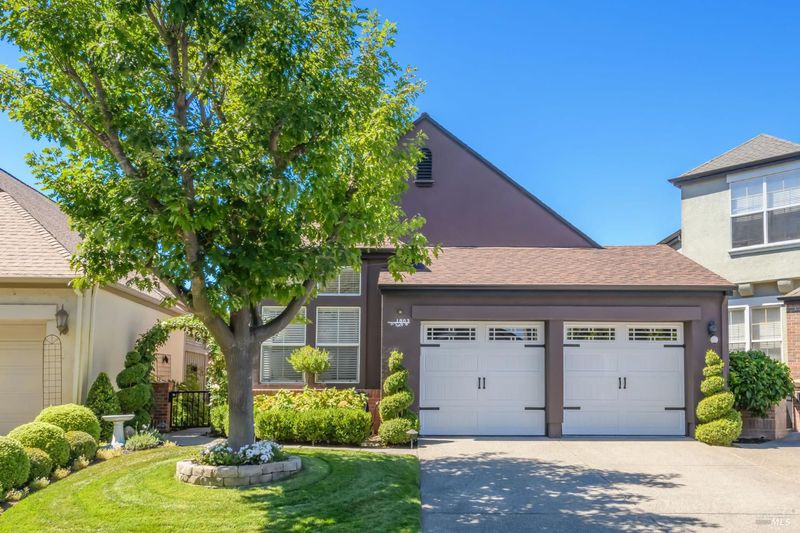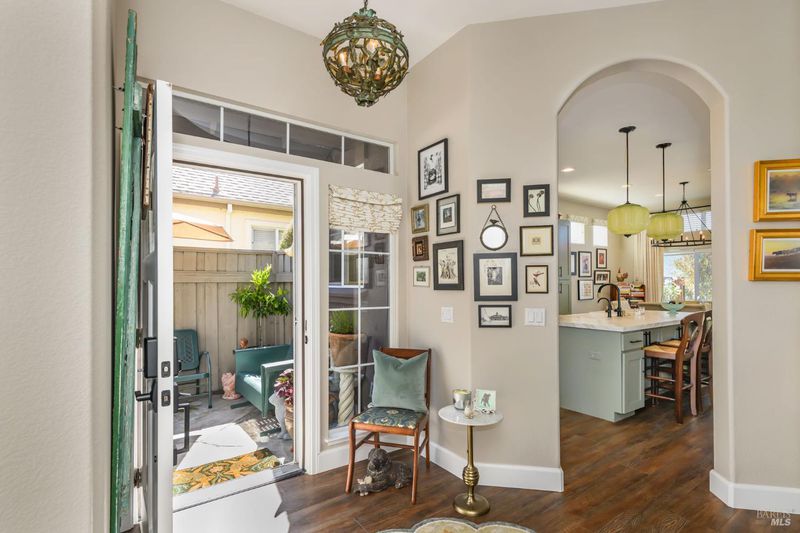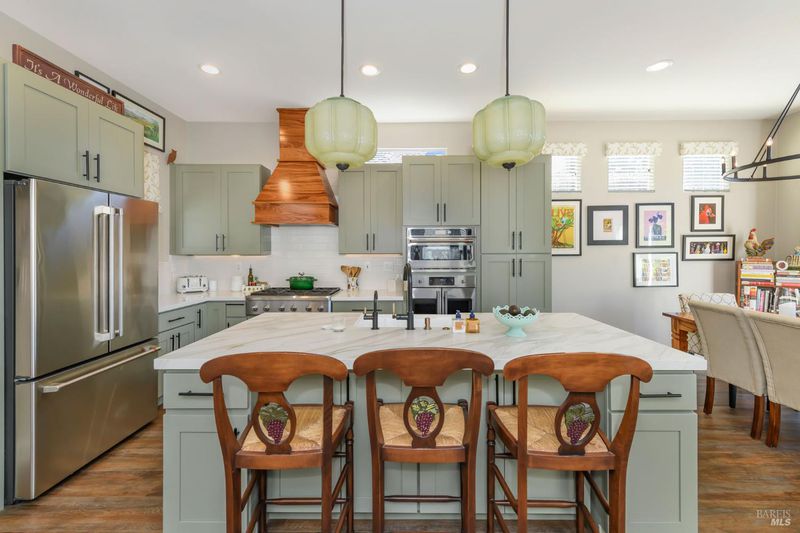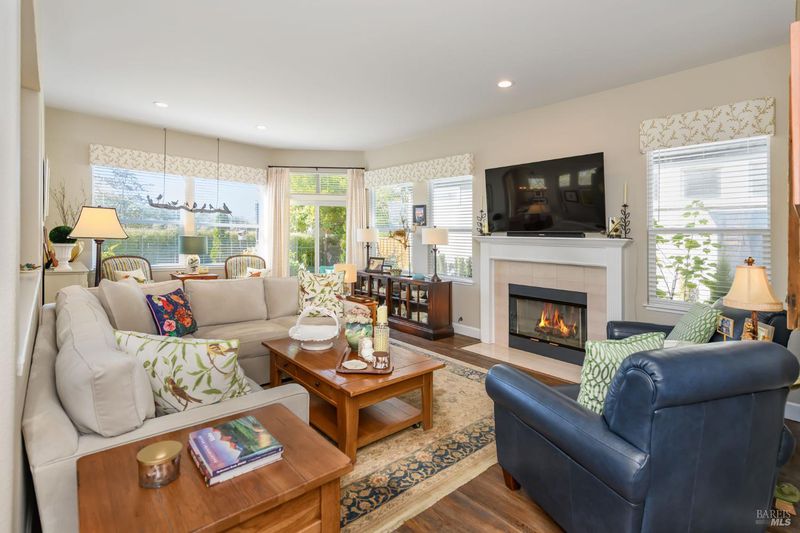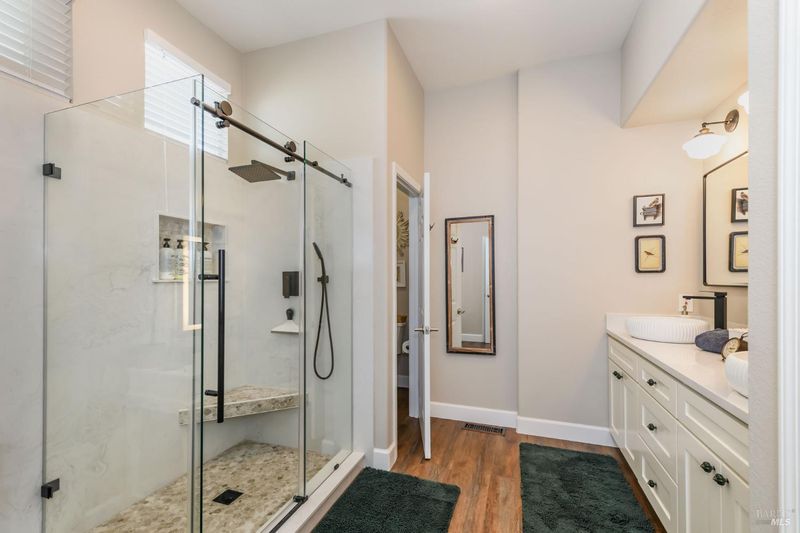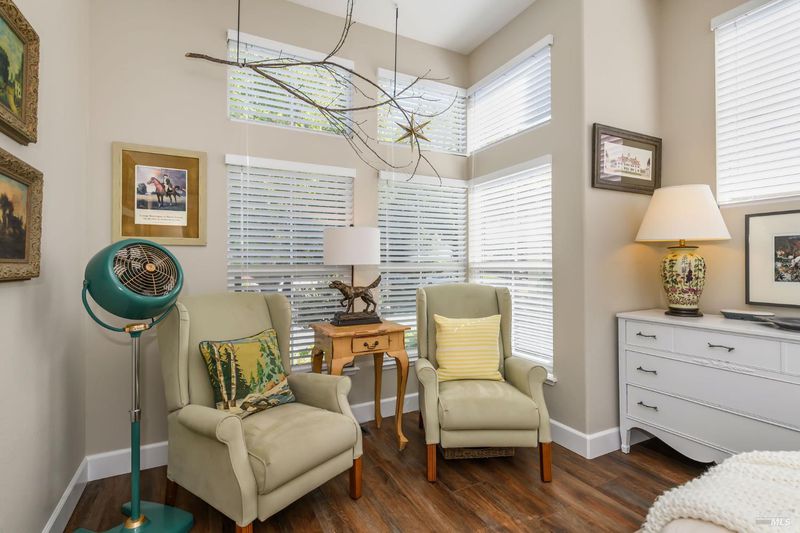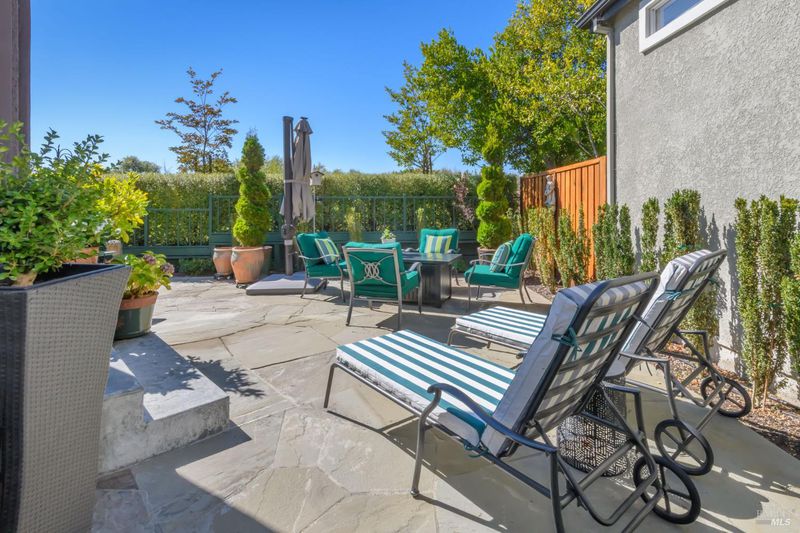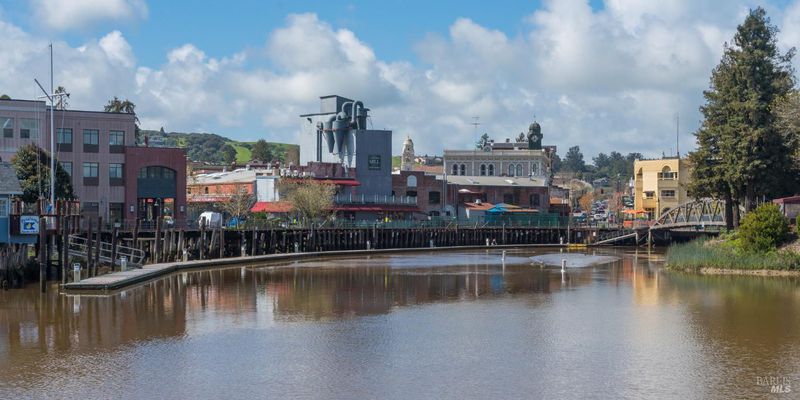
$1,149,000
1,810
SQ FT
$635
SQ/FT
1863 Falcon Ridge Drive
@ Adobe Creek Dr - Petaluma East, Petaluma
- 3 Bed
- 2 Bath
- 4 Park
- 1,810 sqft
- Petaluma
-

Adobe Creek single-level bungalow feels brand new with designer interiors, warmth, attention to detail, and pride of ownership throughout. This popular Morris Plan offers 1810sf, three bedrooms, two baths, dining room, living room with fireplace, and has been lovingly upgraded. A stunning chef's kitchen with artisan canary wood hood cover, center island with apron farm sink + instant hot water faucet. GE Cafe stainless steel appliances include a six-burner cooktop, French door convection oven, microwave convection oven, dishwasher, and French door refrigerator. Shaker cabinetry with quiet-close cabinets and drawers, and under + over cabinet lighting. The new spa-inspired primary ensuite will capture you with the expansive glass shower and dual vanity. 1863 Falcon Ridge has a newer roof, an owned solar system, EV garage outlets, exterior paint, landscaping, and carriage garage doors. Selection of the finest finishes from the unique interior and exterior lighting, quartz + porcelain countertops, LV plank flooring, and elegant fixtures. You will love entertaining and being surrounded with lush but thoughtful low maintenance gardens, entry courtyard, handsome stone patio, and glass sliding doors from the dining and living areas. Prepare to fall in love. Move in and start living.
- Days on Market
- 4 days
- Current Status
- Contingent
- Original Price
- $1,149,000
- List Price
- $1,149,000
- On Market Date
- Sep 5, 2025
- Contingent Date
- Sep 8, 2025
- Property Type
- Single Family Residence
- Area
- Petaluma East
- Zip Code
- 94954
- MLS ID
- 325079363
- APN
- 017-384-021-000
- Year Built
- 1998
- Stories in Building
- Unavailable
- Possession
- Negotiable
- Data Source
- BAREIS
- Origin MLS System
American Muslim Academy
Private K-11 Religious, Coed
Students: NA Distance: 0.3mi
Harvest Christian School Private Satellite Program
Private K-12
Students: 27 Distance: 0.8mi
Harvest Christian School
Private K-8 Elementary, Religious, Nonprofit
Students: 140 Distance: 0.8mi
Casa Grande High School
Public 9-12 Secondary
Students: 1724 Distance: 0.8mi
Sonoma Mountain High (Continuation) School
Public 9-12 Continuation
Students: 31 Distance: 0.8mi
La Tercera Elementary School
Public K-6 Elementary, Coed
Students: 340 Distance: 1.1mi
- Bed
- 3
- Bath
- 2
- Double Sinks, Shower Stall(s), Sitting Area
- Parking
- 4
- Attached, Enclosed, Garage Door Opener, Garage Facing Front, Guest Parking Available, Interior Access, Side-by-Side
- SQ FT
- 1,810
- SQ FT Source
- Assessor Agent-Fill
- Lot SQ FT
- 4,478.0
- Lot Acres
- 0.1028 Acres
- Kitchen
- Breakfast Area, Island, Island w/Sink, Quartz Counter, Synthetic Counter
- Cooling
- Central
- Exterior Details
- Fire Pit, Uncovered Courtyard
- Flooring
- Simulated Wood
- Foundation
- Concrete Perimeter
- Fire Place
- Gas Log, Living Room
- Heating
- Central, Fireplace(s)
- Laundry
- Hookups Only, Inside Room
- Main Level
- Bedroom(s), Dining Room, Full Bath(s), Garage, Kitchen, Living Room, Primary Bedroom, Street Entrance
- Possession
- Negotiable
- Architectural Style
- Bungalow
- * Fee
- $128
- Name
- Adobe Creek HOA
- Phone
- (707) 285-0612
- *Fee includes
- Common Areas, Maintenance Grounds, and Management
MLS and other Information regarding properties for sale as shown in Theo have been obtained from various sources such as sellers, public records, agents and other third parties. This information may relate to the condition of the property, permitted or unpermitted uses, zoning, square footage, lot size/acreage or other matters affecting value or desirability. Unless otherwise indicated in writing, neither brokers, agents nor Theo have verified, or will verify, such information. If any such information is important to buyer in determining whether to buy, the price to pay or intended use of the property, buyer is urged to conduct their own investigation with qualified professionals, satisfy themselves with respect to that information, and to rely solely on the results of that investigation.
School data provided by GreatSchools. School service boundaries are intended to be used as reference only. To verify enrollment eligibility for a property, contact the school directly.
