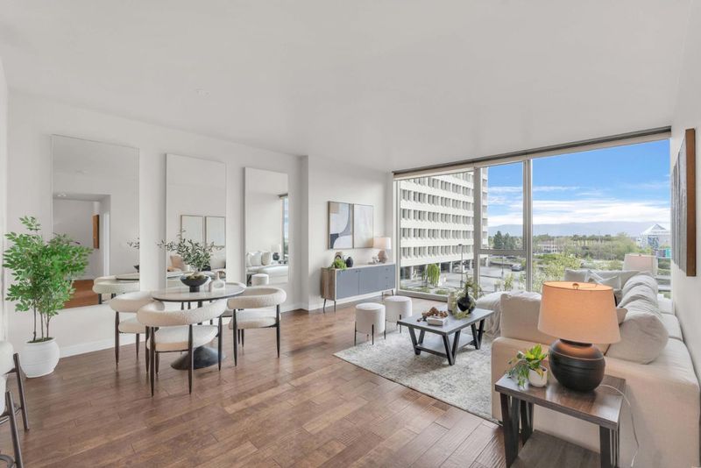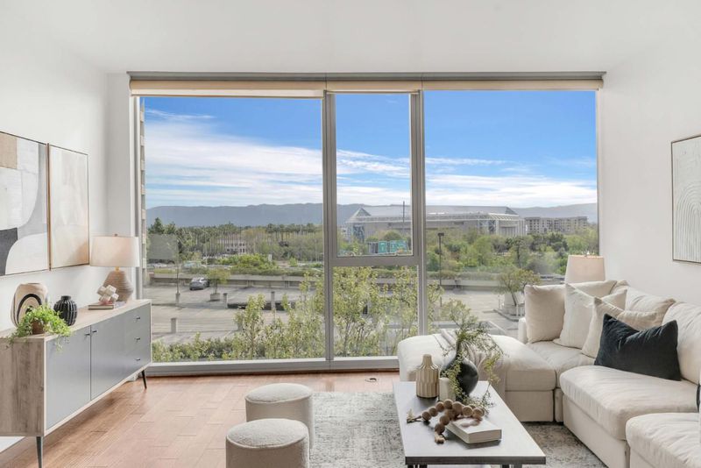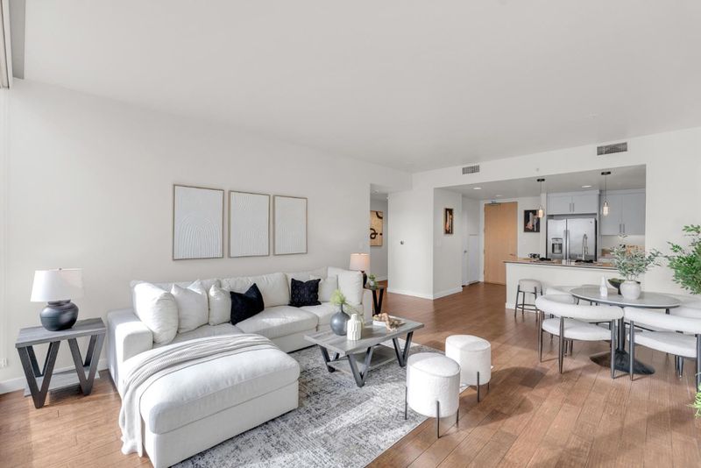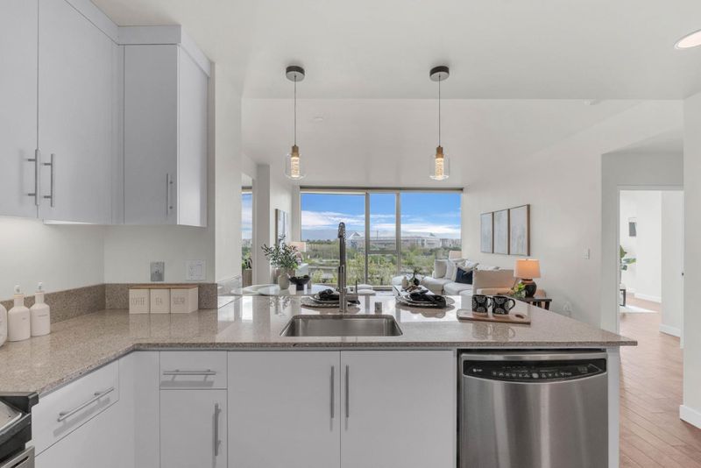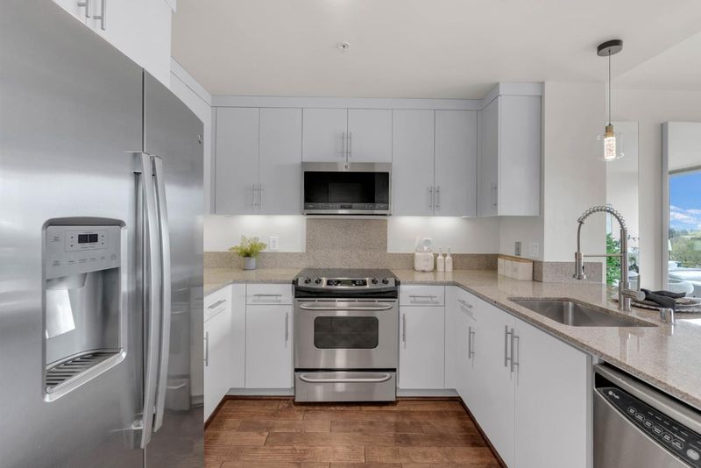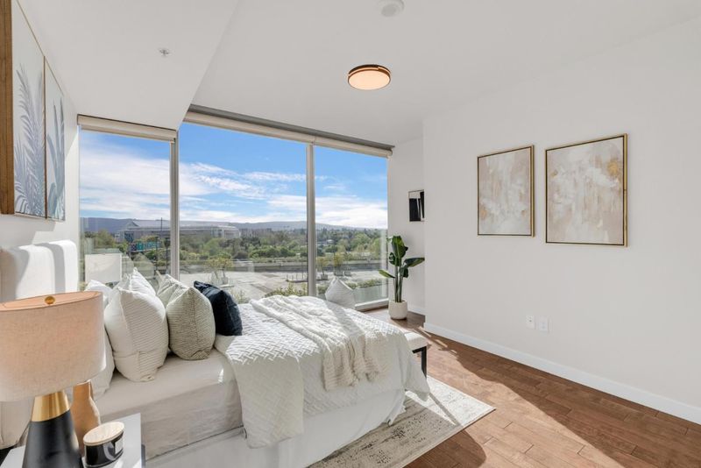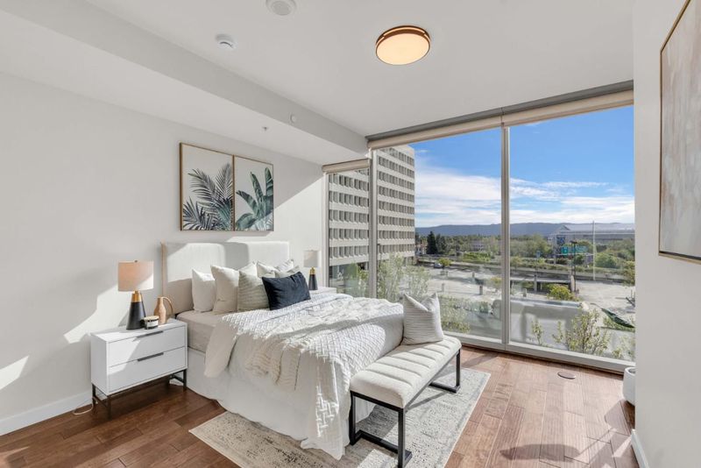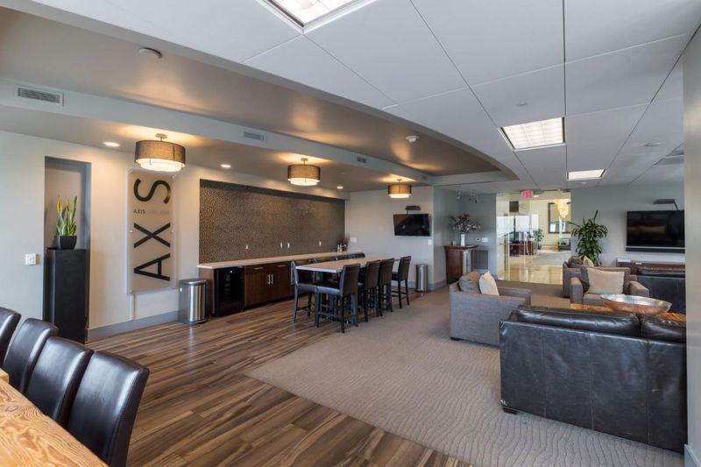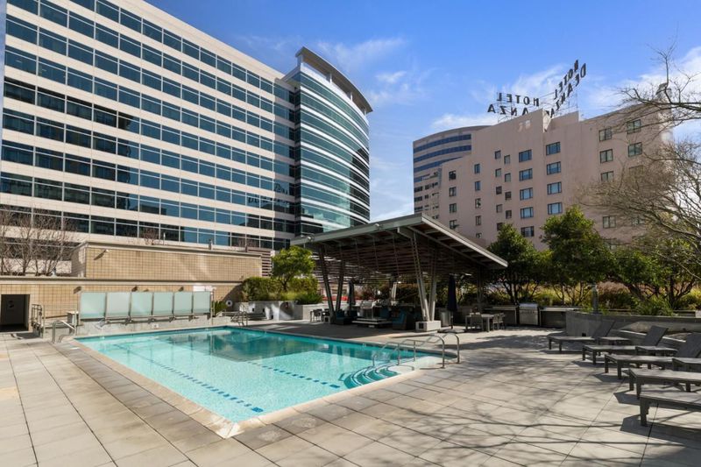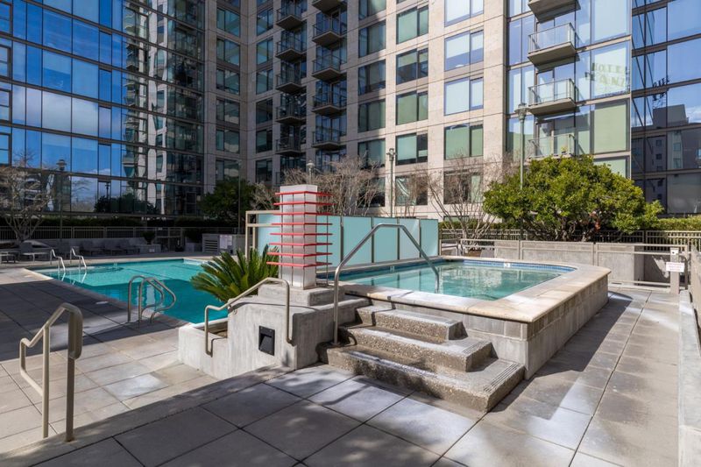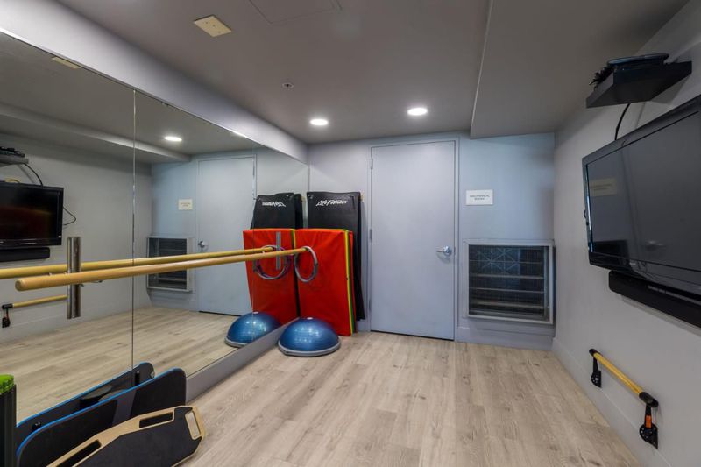
$725,000
956
SQ FT
$758
SQ/FT
38 North Almaden Boulevard, #705
@ Between Santa Clara and Carlysle Streets - 9 - Central San Jose, San Jose
- 1 Bed
- 1 Bath
- 1 Park
- 956 sqft
- SAN JOSE
-

-
Sat Apr 19, 1:30 pm - 4:00 pm
Spacious 1 bedroom executive condo with panoramic views of the foothills and SAP Center. Great floorplan with 956 square feet of living space with an open kitchen, large living room, dining area, and bonus den space. You will love the floor-to-ceiling windows and all the natural sunlight that fill the home. If you are looking for a home that is bright and sunny, then this is the one for you! Open kitchen with freshly painted cabinets, stainless steel appliances, and granite counters. Beautiful wood floors. Enjoy the views from the comfort of your living room whether its watching the sunset or taking in the city lights. Bonus den space that is perfect for a home office or additional storage. Home comes with 1 parking space and additional storage in garage. Luxury Axis highrise building located in the heart of Downtown San Jose. Top tier amenities include front desk service, fitness center, community lounge, pool, 2 hot tubs, fire pit, and outdoor dining area. Urban lifestyle amenities right outside your door: walk to San Pedro Square, SAP Center, Center for Performing Arts, restaurants, theaters, coffee shops, and entertainment. Easy freeway access to 87, 101, 880 and 280. Love the downtown lifestyle!
- Days on Market
- 1 day
- Current Status
- Active
- Original Price
- $725,000
- List Price
- $725,000
- On Market Date
- Apr 18, 2025
- Property Type
- Condominium
- Area
- 9 - Central San Jose
- Zip Code
- 95110
- MLS ID
- ML82003157
- APN
- 259-59-085
- Year Built
- 2008
- Stories in Building
- 1
- Possession
- COE
- Data Source
- MLSL
- Origin MLS System
- MLSListings, Inc.
Horace Mann Elementary School
Public K-5 Elementary
Students: 402 Distance: 0.7mi
St. Patrick Elementary School
Private PK-12 Elementary, Religious, Coed
Students: 251 Distance: 0.8mi
Alternative Private Schooling
Private 1-12 Coed
Students: NA Distance: 0.8mi
Notre Dame High School San Jose
Private 9-12 Secondary, Religious, All Female
Students: 630 Distance: 0.9mi
Gardner Elementary School
Public K-5 Elementary
Students: 387 Distance: 0.9mi
St. Leo the Great Catholic School
Private PK-8 Elementary, Religious, Coed
Students: 230 Distance: 0.9mi
- Bed
- 1
- Bath
- 1
- Granite, Shower over Tub - 1
- Parking
- 1
- Assigned Spaces, Common Parking Area, Detached Garage
- SQ FT
- 956
- SQ FT Source
- Unavailable
- Pool Info
- Community Facility, Pool - In Ground, Spa / Hot Tub
- Kitchen
- Countertop - Granite, Dishwasher, Microwave, Oven Range - Electric, Refrigerator
- Cooling
- Central AC
- Dining Room
- Breakfast Bar, Dining Area in Living Room
- Disclosures
- Natural Hazard Disclosure
- Family Room
- No Family Room
- Flooring
- Other
- Foundation
- Other
- Heating
- Central Forced Air
- Laundry
- Dryer, Inside, Washer
- Views
- City Lights, Mountains
- Possession
- COE
- Architectural Style
- Luxury, Modern / High Tech
- * Fee
- $705
- Name
- Axis HOA
- *Fee includes
- Common Area Electricity, Garbage, Hot Water, Pool, Spa, or Tennis, Roof, Sewer, and Water
MLS and other Information regarding properties for sale as shown in Theo have been obtained from various sources such as sellers, public records, agents and other third parties. This information may relate to the condition of the property, permitted or unpermitted uses, zoning, square footage, lot size/acreage or other matters affecting value or desirability. Unless otherwise indicated in writing, neither brokers, agents nor Theo have verified, or will verify, such information. If any such information is important to buyer in determining whether to buy, the price to pay or intended use of the property, buyer is urged to conduct their own investigation with qualified professionals, satisfy themselves with respect to that information, and to rely solely on the results of that investigation.
School data provided by GreatSchools. School service boundaries are intended to be used as reference only. To verify enrollment eligibility for a property, contact the school directly.
