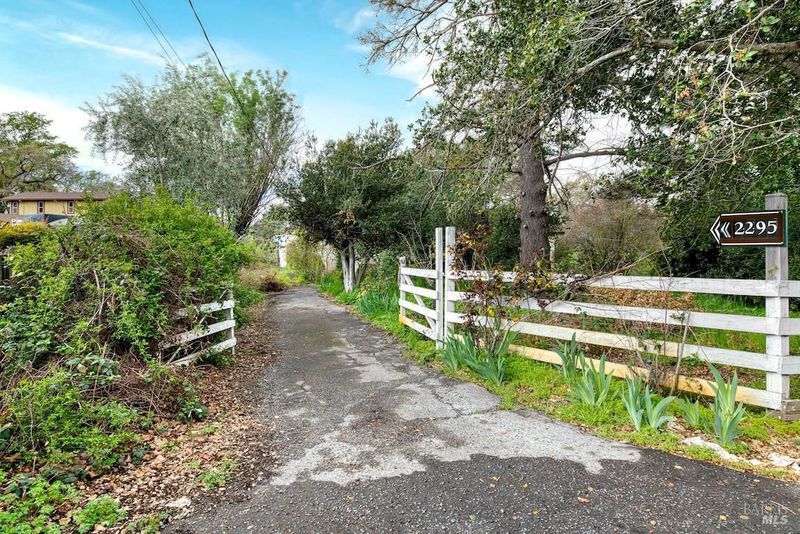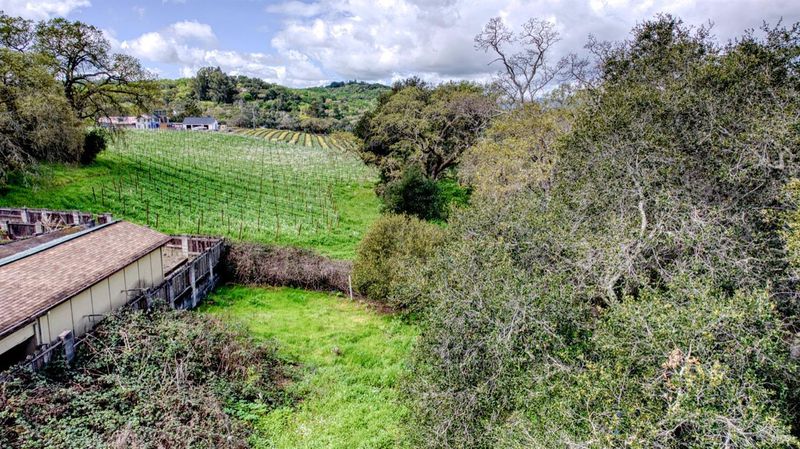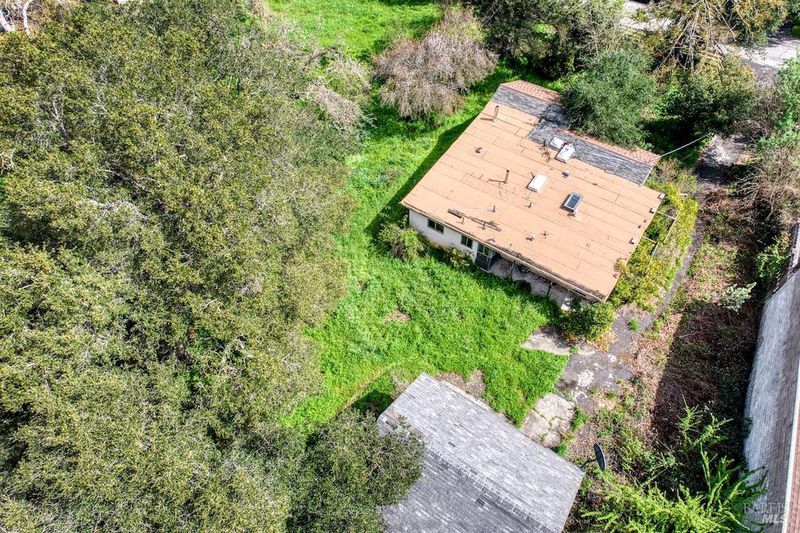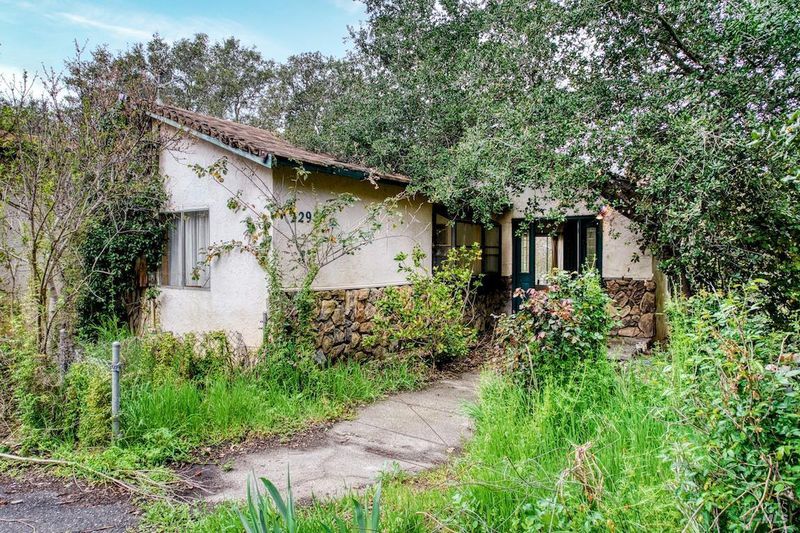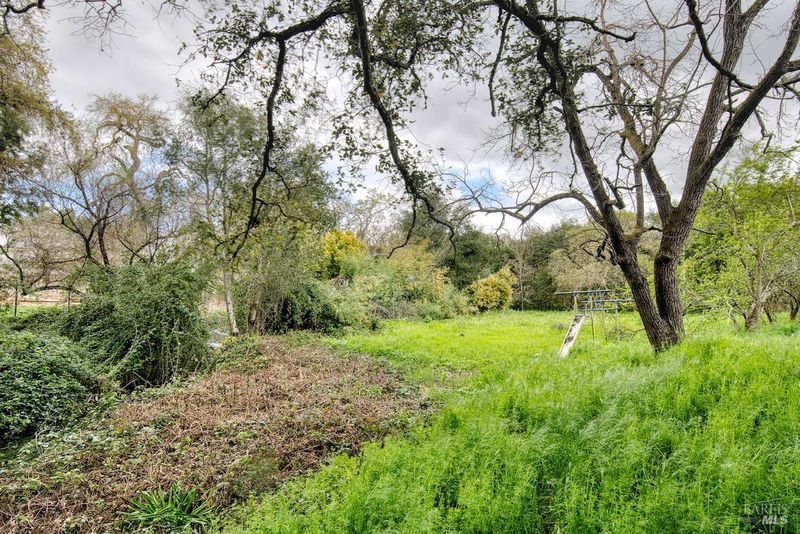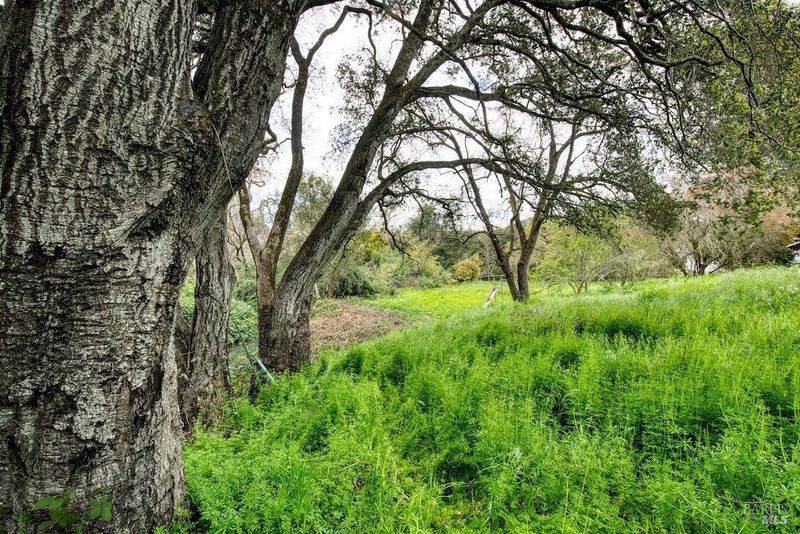
$850,000
1,666
SQ FT
$510
SQ/FT
2295 Loma Heights Road
@ Hagen Rd - Napa
- 4 Bed
- 2 Bath
- 4 Park
- 1,666 sqft
- Napa
-

Welcome to a remarkable opportunity nestled on Loma Heights Road in Napa, where potential meets prime location. This property offers an opportunity for those with vision. Situated in a sought-after neighborhood, the existing structure presents a blank slate, inviting those with creativity to transform it entirely. With the potential for a custom-built home or a savvy investment project, this lot presents endless possibilities. Prime location, with easy access to all local amenities, and imagine creating a space tailored entirely to your specifications. Just short of an acre, this land offers a canvas for your dream home. Its true value lies in the land it occupies. The property presents an ideal prospect for a complete transformation, allowing you to create a residence that perfectly fits your vision. Minutes from downtown Napa, it provides the best of both worldseasy access to vibrant dining and cultural experiences, as well as a peaceful retreat from the hustle and bustle. Enhance your lifestyle with proximity to Napa Valley Country Club and Silverado Resort, perfect for those who enjoy leisurely pursuits and outdoor activities. Situated in the esteemed Coombsville AVA, this property offers a gateway to one of Napa Valley's premier wine-growing regions.
- Days on Market
- 1 day
- Current Status
- Active
- Original Price
- $850,000
- List Price
- $850,000
- On Market Date
- Apr 1, 2025
- Property Type
- Single Family Residence
- Area
- Napa
- Zip Code
- 94558
- MLS ID
- 325027747
- APN
- 052-111-004-000
- Year Built
- 1943
- Stories in Building
- Unavailable
- Possession
- Close Of Escrow
- Data Source
- BAREIS
- Origin MLS System
Vichy Elementary School
Public K-5 Elementary
Students: 361 Distance: 0.9mi
Alta Heights Elementary School
Public K-5 Elementary
Students: 295 Distance: 1.8mi
Mount George International School
Public K-5 Elementary
Students: 240 Distance: 1.8mi
Silverado Middle School
Public 6-8 Middle
Students: 849 Distance: 1.9mi
The Oxbow School
Private 11-12 Coed
Students: 78 Distance: 2.1mi
Mcpherson Elementary School
Public K-5 Elementary
Students: 428 Distance: 2.3mi
- Bed
- 4
- Bath
- 2
- Walk-In Closet
- Parking
- 4
- Detached
- SQ FT
- 1,666
- SQ FT Source
- Assessor Auto-Fill
- Lot SQ FT
- 39,613.0
- Lot Acres
- 0.9094 Acres
- Kitchen
- Breakfast Area, Tile Counter
- Cooling
- None
- Dining Room
- Dining/Living Combo
- Flooring
- Tile
- Foundation
- Concrete Perimeter
- Fire Place
- Living Room, Wood Stove
- Heating
- Wall Furnace
- Laundry
- Inside Room
- Main Level
- Bedroom(s), Family Room, Full Bath(s), Living Room, Primary Bedroom, Street Entrance
- Views
- Hills
- Possession
- Close Of Escrow
- Architectural Style
- Ranch
- Fee
- $0
MLS and other Information regarding properties for sale as shown in Theo have been obtained from various sources such as sellers, public records, agents and other third parties. This information may relate to the condition of the property, permitted or unpermitted uses, zoning, square footage, lot size/acreage or other matters affecting value or desirability. Unless otherwise indicated in writing, neither brokers, agents nor Theo have verified, or will verify, such information. If any such information is important to buyer in determining whether to buy, the price to pay or intended use of the property, buyer is urged to conduct their own investigation with qualified professionals, satisfy themselves with respect to that information, and to rely solely on the results of that investigation.
School data provided by GreatSchools. School service boundaries are intended to be used as reference only. To verify enrollment eligibility for a property, contact the school directly.
