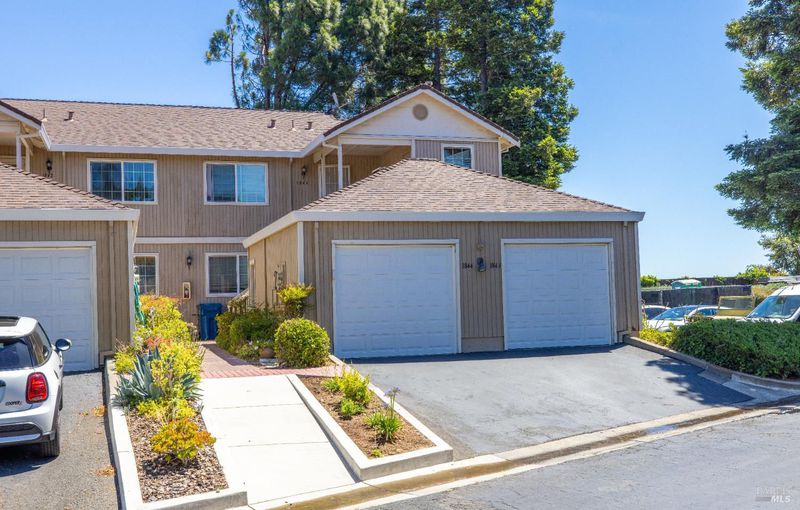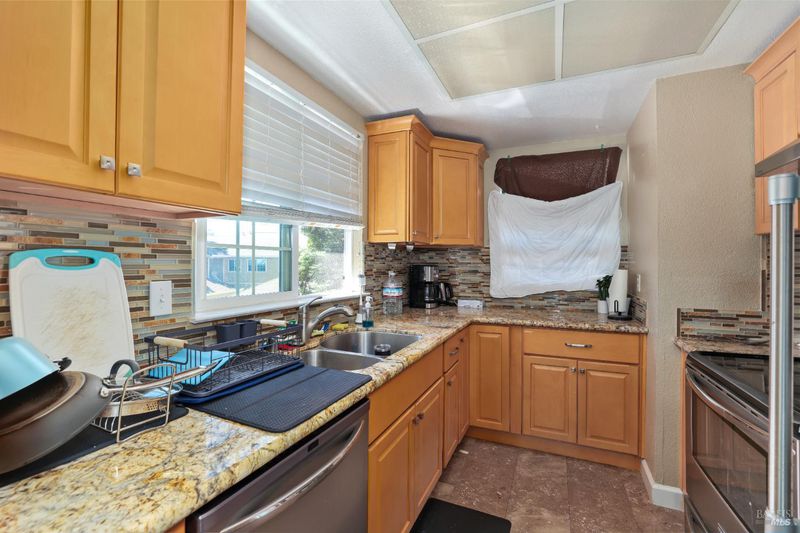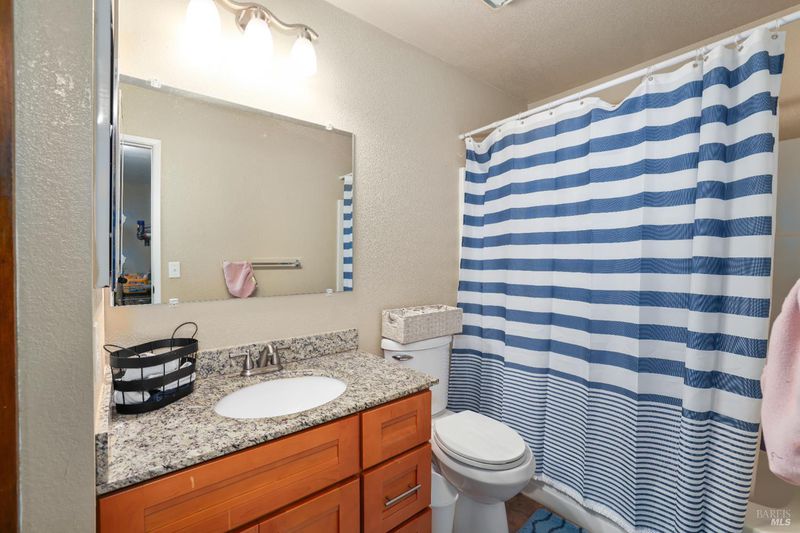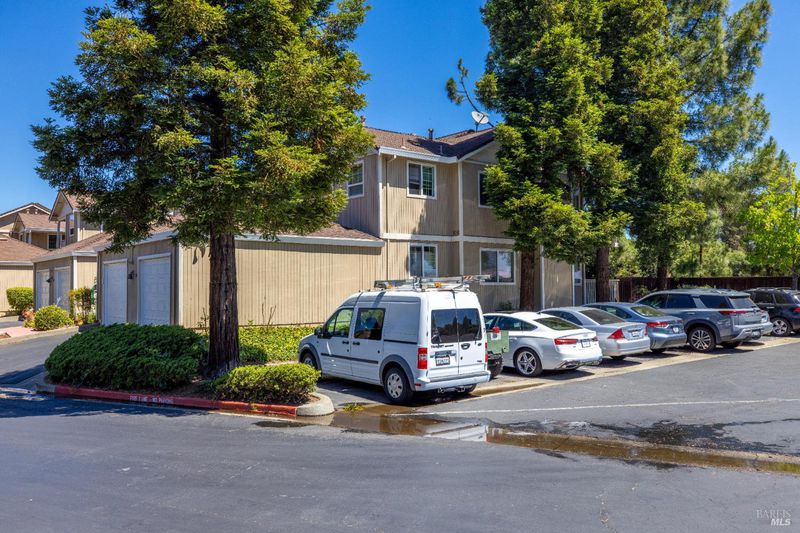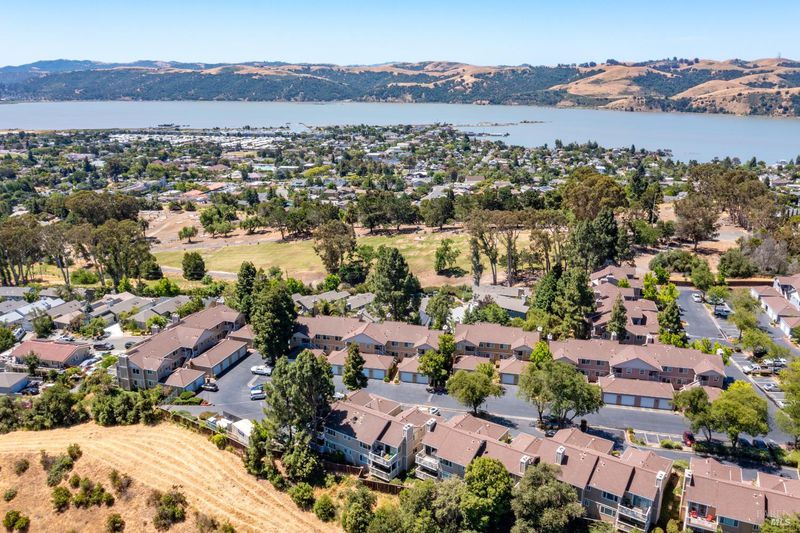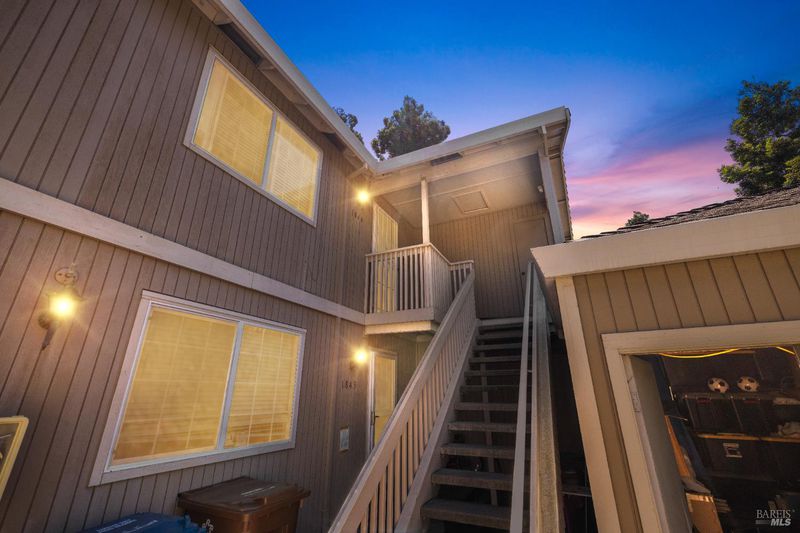
$388,000
873
SQ FT
$444
SQ/FT
1844 Shirley Drive
@ Blanchard - Benicia 2, Benicia
- 2 Bed
- 2 Bath
- 1 Park
- 873 sqft
- Benicia
-

-
Sun Sep 14, 12:00 pm - 2:00 pm
Welcome to 1844 Shirley Drive in beautiful Benicia, CA. This bright and spacious 2-bedroom, 2-bath home combines comfort with modern updates. The open living room features vaulted ceilings and a cozy brick fireplace, while large windows fill the space with natural light. The modern kitchen is complete with stainless steel appliances and granite countertops, complemented by durable waterproof vinyl flooring throughout. Mirrored closet doors add style and function. Step out to your private deck and take in scenic views of the Carquinez Straits. A detached one-car garage provides secure parking and storage. Conveniently located near schools, parks, shopping, dining, and with easy freeway access, this home offers both lifestyle and location.
- Days on Market
- 14 days
- Current Status
- Contingent
- Original Price
- $388,000
- List Price
- $388,000
- On Market Date
- Aug 27, 2025
- Contingent Date
- Sep 9, 2025
- Property Type
- Condominium
- Area
- Benicia 2
- Zip Code
- 94510
- MLS ID
- 325077378
- APN
- 0087-592-220
- Year Built
- 1983
- Stories in Building
- Unavailable
- Possession
- Close Of Escrow
- Data Source
- BAREIS
- Origin MLS System
Robert Semple Elementary School
Public K-5 Elementary
Students: 472 Distance: 0.4mi
Bonnell Elementary School
Private K-5
Students: NA Distance: 0.7mi
Liberty High School
Public 9-12 Continuation
Students: 72 Distance: 0.8mi
Community Day School
Public 7-12
Students: 5 Distance: 0.8mi
Mary Farmar Elementary School
Public K-5 Elementary
Students: 443 Distance: 0.8mi
St. Dominic
Private K-8 Elementary, Religious, Coed
Students: 298 Distance: 0.9mi
- Bed
- 2
- Bath
- 2
- Tub w/Shower Over
- Parking
- 1
- Detached
- SQ FT
- 873
- SQ FT Source
- Assessor Auto-Fill
- Lot SQ FT
- 858.0
- Lot Acres
- 0.0197 Acres
- Kitchen
- Granite Counter, Laminate Counter
- Cooling
- Ceiling Fan(s)
- Dining Room
- Breakfast Nook
- Family Room
- Cathedral/Vaulted, Deck Attached
- Flooring
- Carpet, Vinyl
- Fire Place
- Brick, Family Room
- Heating
- Central
- Laundry
- Hookups Only
- Main Level
- Bedroom(s), Family Room, Full Bath(s), Kitchen, Primary Bedroom, Street Entrance
- Possession
- Close Of Escrow
- Architectural Style
- Contemporary
- * Fee
- $545
- Name
- Hudson Management Company
- Phone
- (925) 827-2200
- *Fee includes
- Common Areas, Maintenance Exterior, and Management
MLS and other Information regarding properties for sale as shown in Theo have been obtained from various sources such as sellers, public records, agents and other third parties. This information may relate to the condition of the property, permitted or unpermitted uses, zoning, square footage, lot size/acreage or other matters affecting value or desirability. Unless otherwise indicated in writing, neither brokers, agents nor Theo have verified, or will verify, such information. If any such information is important to buyer in determining whether to buy, the price to pay or intended use of the property, buyer is urged to conduct their own investigation with qualified professionals, satisfy themselves with respect to that information, and to rely solely on the results of that investigation.
School data provided by GreatSchools. School service boundaries are intended to be used as reference only. To verify enrollment eligibility for a property, contact the school directly.
