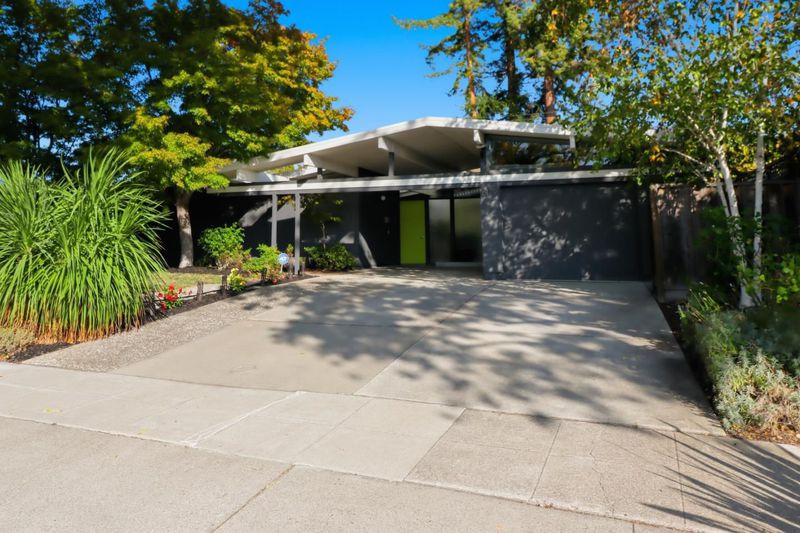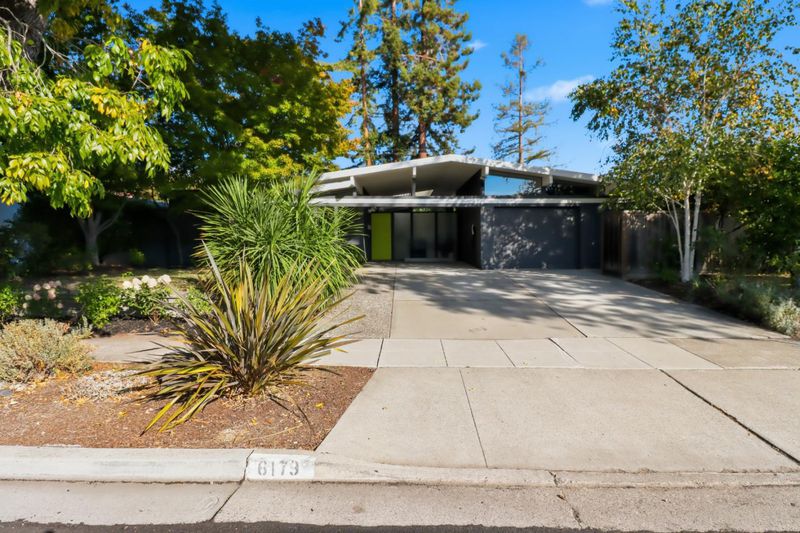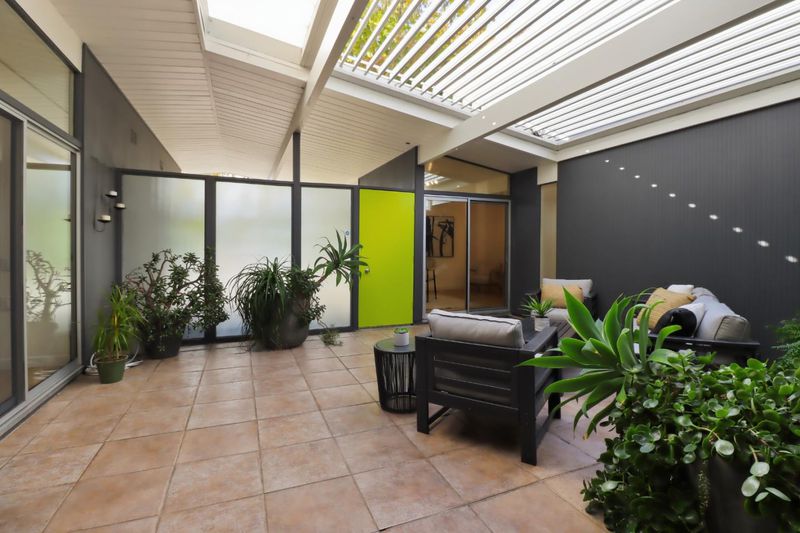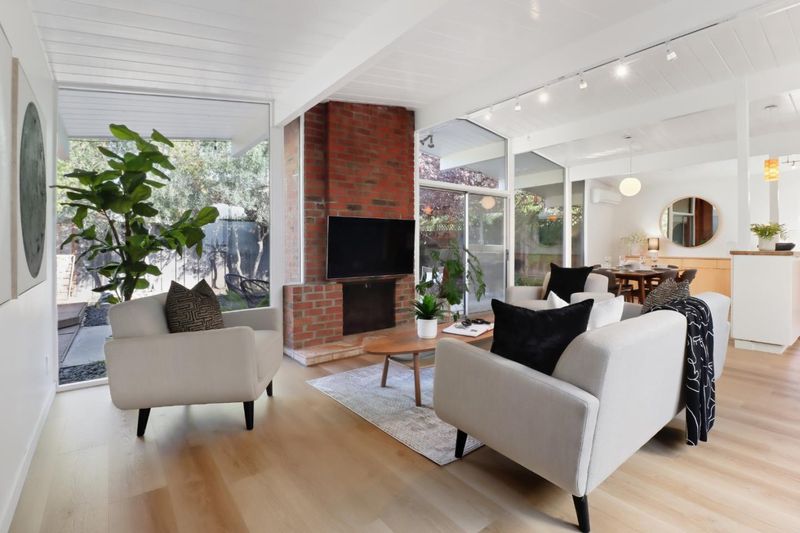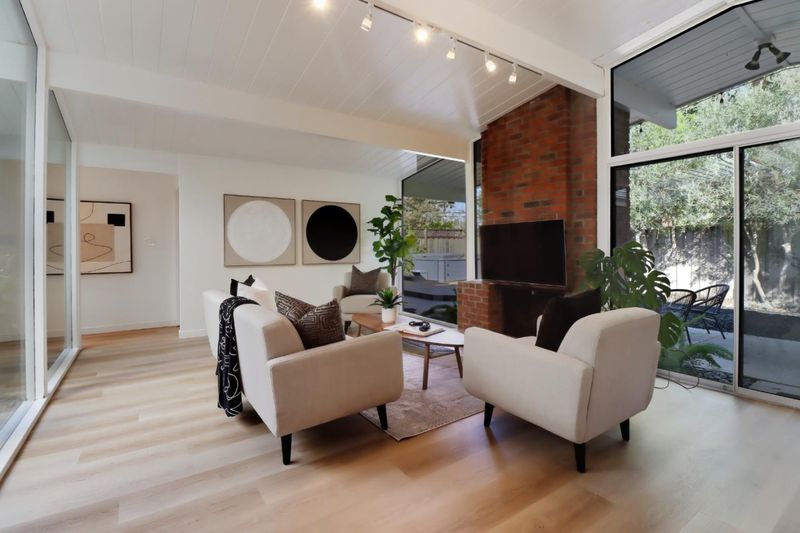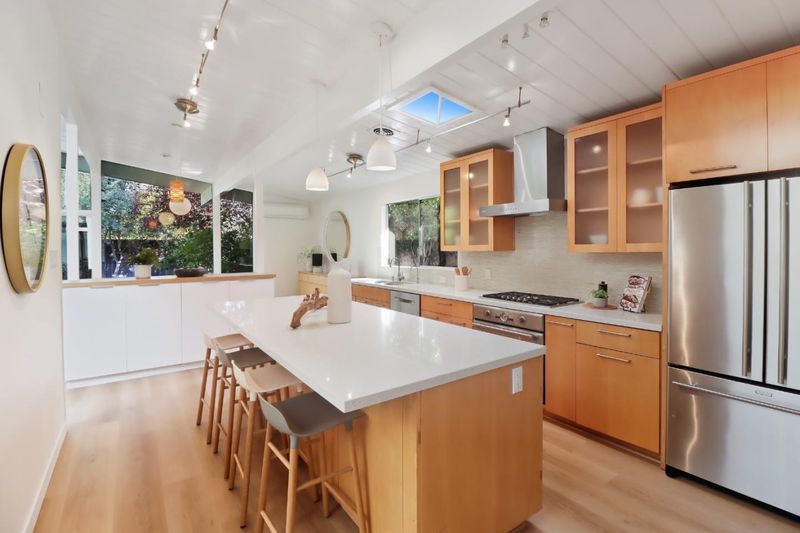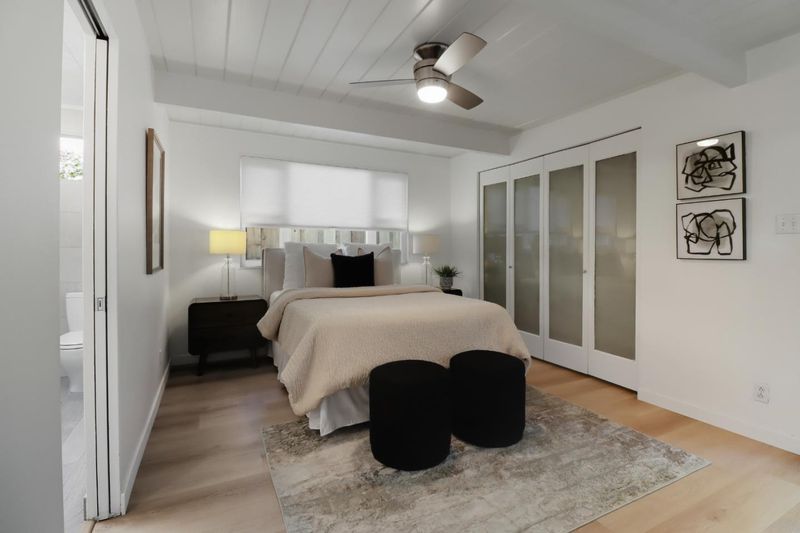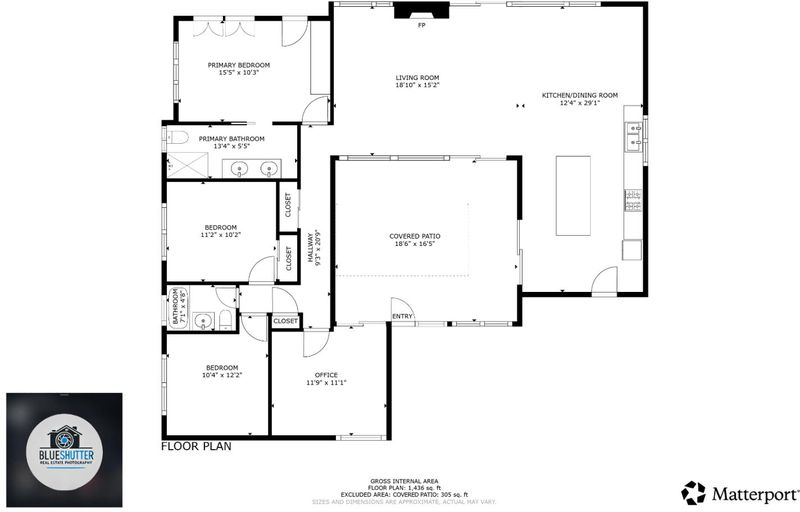
$3,299,000
1,516
SQ FT
$2,176
SQ/FT
6179 Shadygrove
@ Stendhal Lane - 18 - Cupertino, Cupertino
- 4 Bed
- 2 Bath
- 2 Park
- 1,516 sqft
- Cupertino
-

-
Sat Nov 8, 1:00 pm - 4:00 pm
-
Sun Nov 9, 1:00 pm - 4:00 pm
Nestled in Cupertinos sought-after Fairgrove Eichler neighborhood, this iconic Joseph Eichler atrium model perfectly balances timeless mid-century design with modern comfort and everyday livability. Showcasing Eichlers signature philosophy of bringing the outside in, this sun-filled 4 bedroom, 2 bathroom home welcomes you with a private covered courtyard, soaring open-beam ceilings, and expansive floor-to-ceiling windows that seamlessly connect indoor and outdoor spaces. Spanning over 1,500 Sq.ft. of thoughtfully reimagined living space, the home has been tastefully remodeled for todays Silicon Valley lifestyle. The chef-inspired kitchen boasts sleek quartz countertops, a designer backsplash, stainless steel appliances, a gas cooktop, and a spacious island perfect for casual dining or entertaining.The primary suite opens to the serene backyard through a glass door and features a luxurious en-suite bathroom with dual sinks and a glass-enclosed shower. Enjoy the best of California living in the beautifully landscaped backyard, complete with a large patio ideal for outdoor gatherings & relaxation.Ideally located within walking distance of Sedgwick Elementary/Hyde Middle/Cupertino High School, quick access to Cupertino Main Streets vibrant restaurants, Apple Park & Creekside Park.
- Days on Market
- 1 day
- Current Status
- Active
- Original Price
- $3,299,000
- List Price
- $3,299,000
- On Market Date
- Nov 3, 2025
- Property Type
- Single Family Home
- Area
- 18 - Cupertino
- Zip Code
- 95014
- MLS ID
- ML82026543
- APN
- 375-40-016
- Year Built
- 1961
- Stories in Building
- 1
- Possession
- Unavailable
- Data Source
- MLSL
- Origin MLS System
- MLSListings, Inc.
D. J. Sedgwick Elementary School
Public PK-5 Elementary
Students: 617 Distance: 0.2mi
Warren E. Hyde Middle School
Public 6-8 Middle
Students: 998 Distance: 0.3mi
Cupertino High School
Public 9-12 Secondary
Students: 2305 Distance: 0.4mi
Bethel Lutheran School
Private PK-5 Elementary, Religious, Coed
Students: 151 Distance: 0.4mi
Nelson S. Dilworth Elementary School
Public K-5 Elementary
Students: 435 Distance: 0.6mi
Futures Academy - Cupertino
Private 6-12 Coed
Students: 60 Distance: 0.7mi
- Bed
- 4
- Bath
- 2
- Double Sinks, Primary - Stall Shower(s), Shower over Tub - 1, Solid Surface, Tile, Updated Bath
- Parking
- 2
- Attached Garage, Carport, Electric Car Hookup, Gate / Door Opener
- SQ FT
- 1,516
- SQ FT Source
- Unavailable
- Lot SQ FT
- 6,000.0
- Lot Acres
- 0.137741 Acres
- Kitchen
- 220 Volt Outlet, Dishwasher, Cooktop - Gas, Garbage Disposal, Hood Over Range, Island, Microwave, Countertop - Quartz, Exhaust Fan, Refrigerator, Oven - Electric
- Cooling
- Other, Ceiling Fan
- Dining Room
- Breakfast Bar, Dining Area
- Disclosures
- Flood Zone - See Report, Natural Hazard Disclosure
- Family Room
- No Family Room
- Flooring
- Wood
- Foundation
- Concrete Slab
- Fire Place
- Gas Starter, Living Room
- Heating
- Radiant
- Laundry
- In Garage
- Architectural Style
- Eichler
- Fee
- Unavailable
MLS and other Information regarding properties for sale as shown in Theo have been obtained from various sources such as sellers, public records, agents and other third parties. This information may relate to the condition of the property, permitted or unpermitted uses, zoning, square footage, lot size/acreage or other matters affecting value or desirability. Unless otherwise indicated in writing, neither brokers, agents nor Theo have verified, or will verify, such information. If any such information is important to buyer in determining whether to buy, the price to pay or intended use of the property, buyer is urged to conduct their own investigation with qualified professionals, satisfy themselves with respect to that information, and to rely solely on the results of that investigation.
School data provided by GreatSchools. School service boundaries are intended to be used as reference only. To verify enrollment eligibility for a property, contact the school directly.
