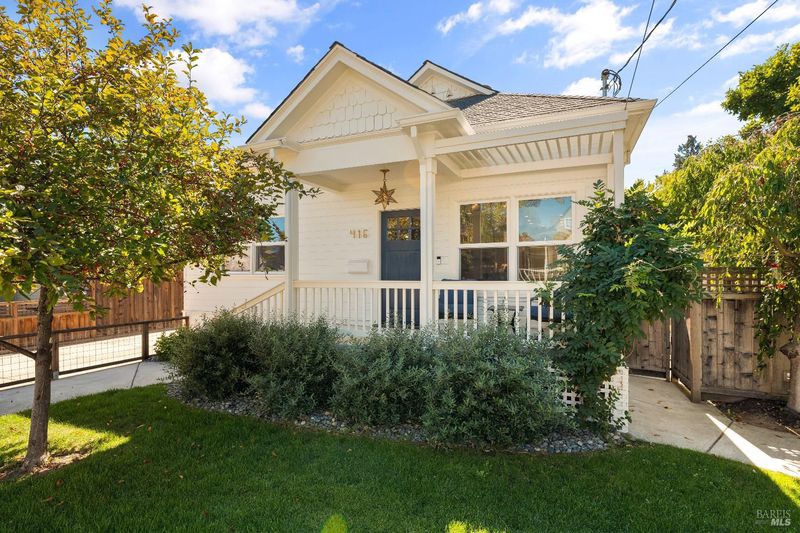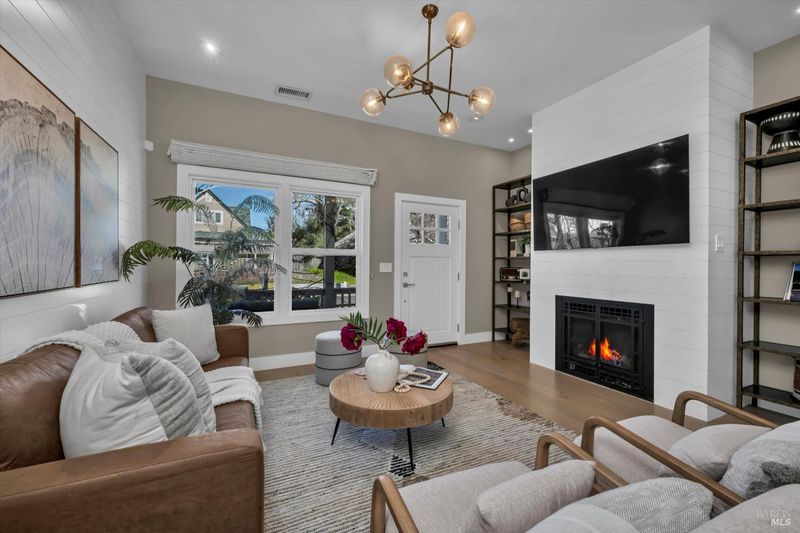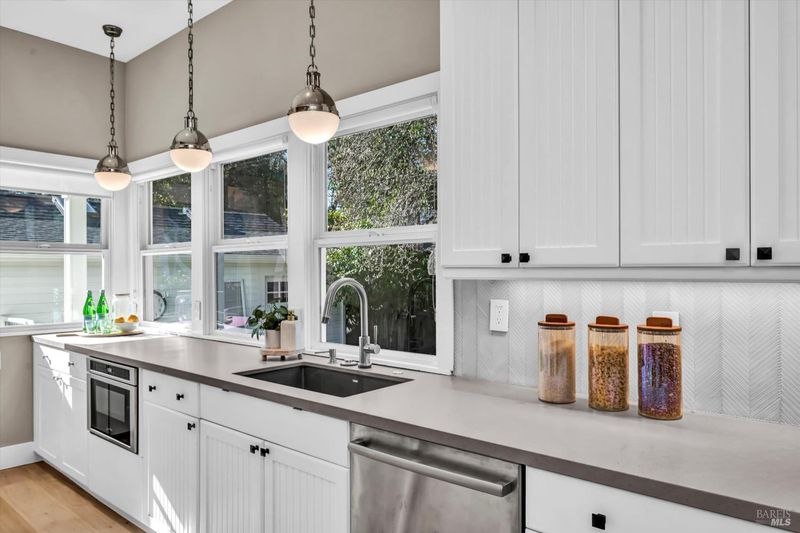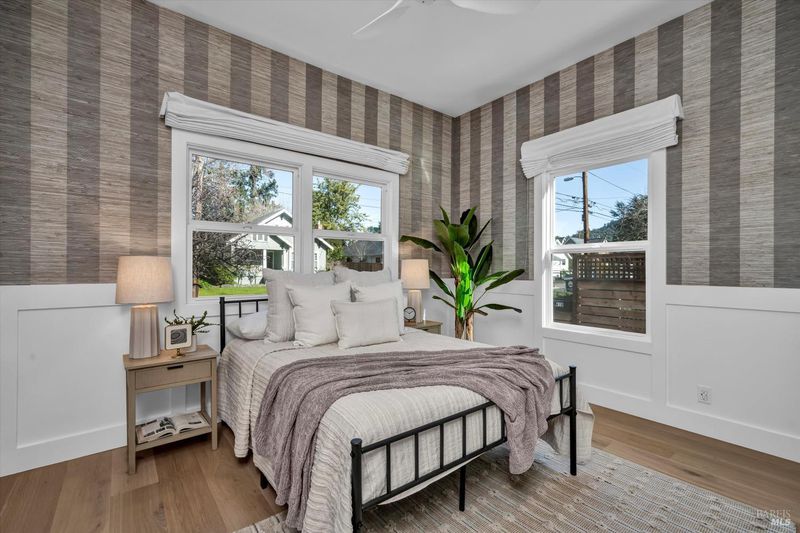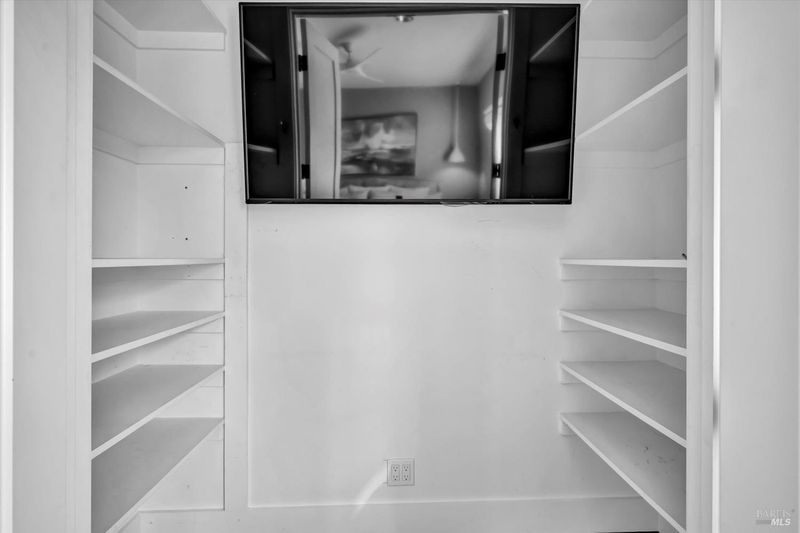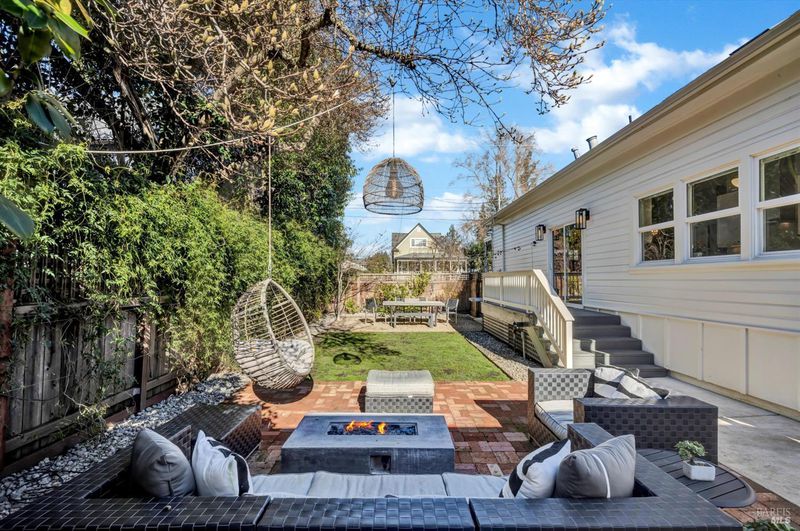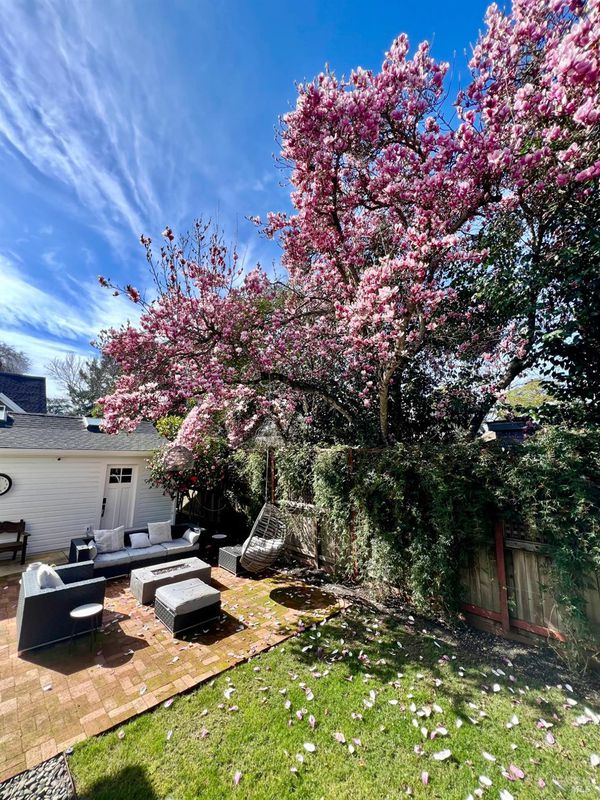
$1,600,000
1,090
SQ FT
$1,468
SQ/FT
416 North Street
@ Fitch - Healdsburg
- 2 Bed
- 2 Bath
- 3 Park
- 1,090 sqft
- Healdsburg
-

-
Sat Feb 8, 12:00 pm - 3:00 pm
-
Sun Feb 9, 12:00 pm - 3:00 pm
Welcome to The Cottage, a true Healdsburg dream property. This charming home, originally built in 1890, has 10 foot ceilings and french oak floors throughout. It features two spacious bedrooms and two luxurious bathrooms, one with a soaking tub; both have exquisite custom tile. The airy kitchen looks out on the private backyard. A floor to ceiling wine cabinet offers the perfect space to showcase your collection. Meticulously crafted from top to bottom, this home also boasts Lutron lighting, a Nest doorbell and thermostat, a partial basement, seismic bolting, two off street parking spots and a one car garage. Located just one third mile from the enchanting Healdsburg Plaza, this home offers the perfect blend of comfort, style and convenience.
- Days on Market
- 14 days
- Current Status
- Active
- Original Price
- $1,600,000
- List Price
- $1,600,000
- On Market Date
- Jan 22, 2025
- Property Type
- Single Family Residence
- Area
- Healdsburg
- Zip Code
- 95448
- MLS ID
- 325004925
- APN
- 002-201-084-000
- Year Built
- 1890
- Stories in Building
- Unavailable
- Possession
- Close Of Escrow
- Data Source
- BAREIS
- Origin MLS System
Healdsburg Elementary School
Public K-5 Elementary
Students: 262 Distance: 0.2mi
Healdsburg Charter School
Charter K-5 Coed
Students: 270 Distance: 0.2mi
St. John the Baptist Catholic School
Private K-9 Elementary, Religious, Nonprofit
Students: 210 Distance: 0.2mi
Healdsburg Junior High School
Public 6-8 Middle
Students: 350 Distance: 0.3mi
The Healdsburg School
Private K-8 Elementary, Middle, Coed
Students: 183 Distance: 0.6mi
Marce Becerra Academy
Public 9-12 Continuation
Students: 24 Distance: 0.7mi
- Bed
- 2
- Bath
- 2
- Bidet, Low-Flow Toilet(s), Tile
- Parking
- 3
- Detached, Garage Door Opener
- SQ FT
- 1,090
- SQ FT Source
- Assessor Agent-Fill
- Lot SQ FT
- 4,975.0
- Lot Acres
- 0.1142 Acres
- Kitchen
- Pantry Closet, Slab Counter
- Cooling
- Ceiling Fan(s), Central
- Flooring
- Tile, Wood
- Foundation
- Concrete Perimeter, Pillar/Post/Pier
- Fire Place
- Gas Log, Living Room
- Heating
- Central, Fireplace(s)
- Laundry
- Laundry Closet, Washer/Dryer Stacked Included
- Main Level
- Bedroom(s), Kitchen, Living Room, Primary Bedroom
- Possession
- Close Of Escrow
- Basement
- Partial
- Architectural Style
- Cottage
- Fee
- $0
MLS and other Information regarding properties for sale as shown in Theo have been obtained from various sources such as sellers, public records, agents and other third parties. This information may relate to the condition of the property, permitted or unpermitted uses, zoning, square footage, lot size/acreage or other matters affecting value or desirability. Unless otherwise indicated in writing, neither brokers, agents nor Theo have verified, or will verify, such information. If any such information is important to buyer in determining whether to buy, the price to pay or intended use of the property, buyer is urged to conduct their own investigation with qualified professionals, satisfy themselves with respect to that information, and to rely solely on the results of that investigation.
School data provided by GreatSchools. School service boundaries are intended to be used as reference only. To verify enrollment eligibility for a property, contact the school directly.
