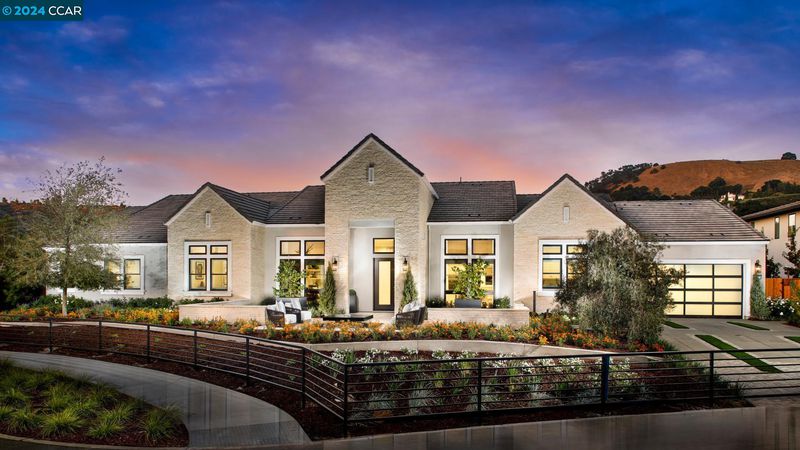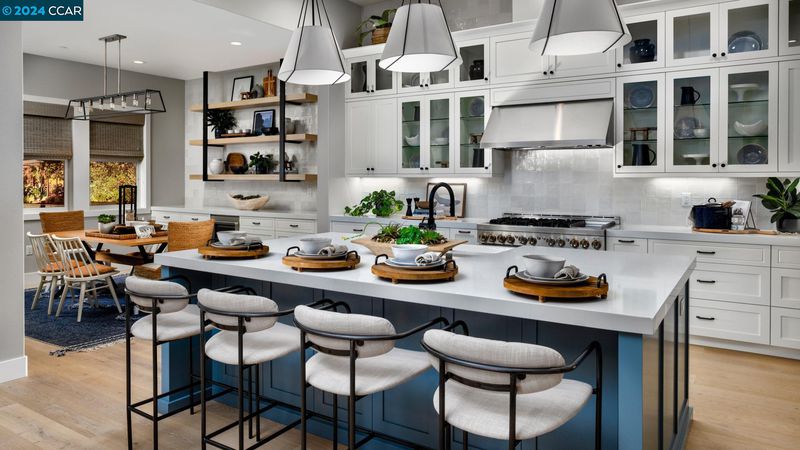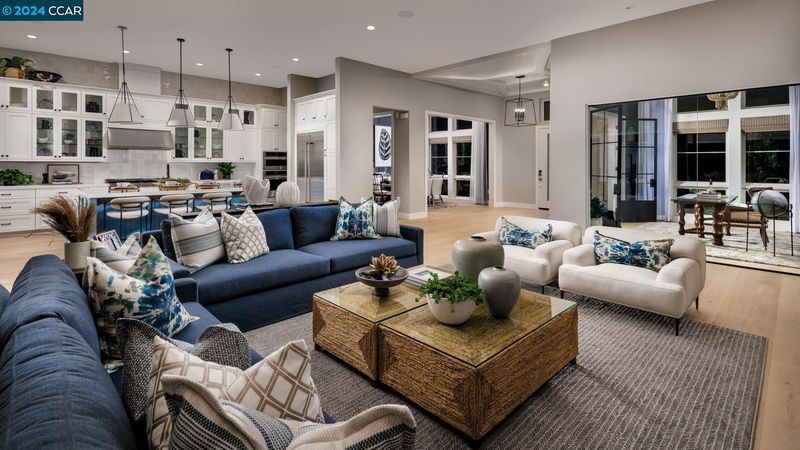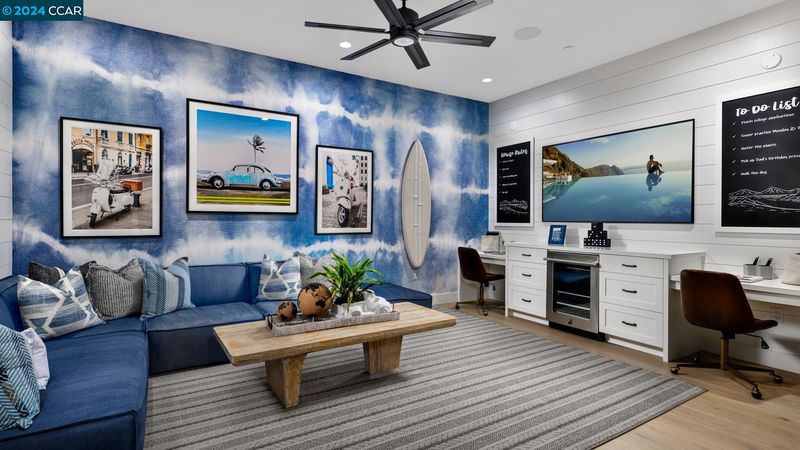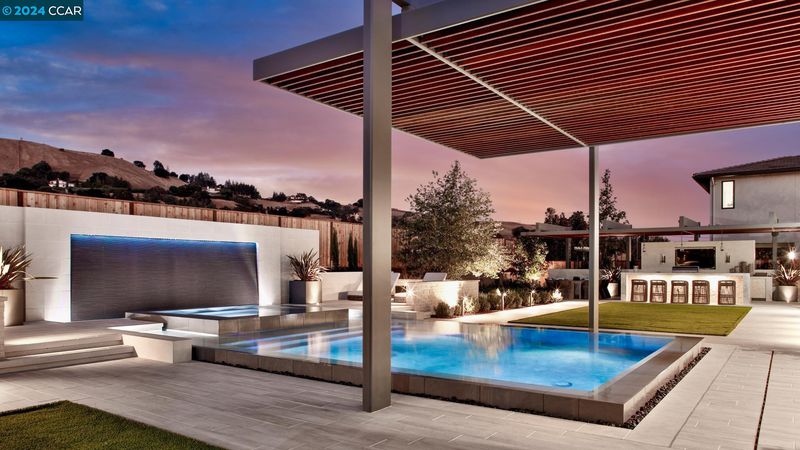
$3,426,575
4,865
SQ FT
$704
SQ/FT
18501 Corte Damian
@ Via Sebastian - None, Morgan Hill
- 5 Bed
- 5.5 (5/1) Bath
- 3 Park
- 4,865 sqft
- Morgan Hill
-

The open foyer is set between an ample office and the elegant formal dining room, offering views into the spacious great room and large luxury outdoor living space beyond. The well-appointed kitchen overlooks a bright casual dining area and is enhanced by a large center island with breakfast bar, plenty of counter and cabinet space, an oversized walk-in pantry, and a passthrough to the dining room. Complementing the alluring primary bedroom suite are an expansive walk-in closet and a luxurious primary bath with dual vanities, large soaking tub, luxe shower with seat, linen storage, and private water closet. Secondary bedrooms feature walk-in closets and private baths and are central to a sizable flex room. Luxury to-be-built home situated within the picturesque rolling hills of Morgan Hill, Borello Ranch Estates is an exclusive, gated community. Built to today's current standards giving you an energy and cost-efficient home. Photo included is of community model home
- Current Status
- Active
- Original Price
- $3,426,575
- List Price
- $3,426,575
- On Market Date
- Nov 5, 2024
- Property Type
- Detached
- D/N/S
- None
- Zip Code
- 95037
- MLS ID
- 41078246
- APN
- Year Built
- 2025
- Stories in Building
- 1
- Possession
- COE
- Data Source
- MAXEBRDI
- Origin MLS System
- CONTRA COSTA
Live Oak High School
Public 9-12 Secondary
Students: 1161 Distance: 1.0mi
Ann Sobrato High School
Public 9-12 Secondary
Students: 1408 Distance: 1.8mi
Nordstrom Elementary School
Public K-5 Elementary
Students: 614 Distance: 1.9mi
Spring Academy
Private 1-12 Religious, Coed
Students: 13 Distance: 1.9mi
Voices College-Bound Language Academy At Morgan Hill
Charter K-8
Students: 247 Distance: 2.0mi
Community Adult
Public n/a Adult Education
Students: NA Distance: 2.2mi
- Bed
- 5
- Bath
- 5.5 (5/1)
- Parking
- 3
- Attached, Guest, Garage Door Opener
- SQ FT
- 4,865
- SQ FT Source
- Builder
- Lot SQ FT
- 18,272.0
- Lot Acres
- 0.4195 Acres
- Pool Info
- None
- Kitchen
- Dishwasher, Disposal, Gas Range, Microwave, Refrigerator, Washer, Tankless Water Heater, Counter - Solid Surface, Eat In Kitchen, Garbage Disposal, Gas Range/Cooktop, Other
- Cooling
- Central Air
- Disclosures
- Mello-Roos District, Nat Hazard Disclosure, Disclosure Package Avail, Disclosure Statement
- Entry Level
- Exterior Details
- Backyard, Back Yard, Front Yard, Sprinklers Front, Landscape Front
- Flooring
- Tile, Carpet, Engineered Wood, See Remarks
- Foundation
- Fire Place
- Gas, Living Room, New Construction Option
- Heating
- Forced Air, Natural Gas, Heat Pump, Fireplace(s)
- Laundry
- Dryer, Laundry Room, Washer, Cabinets, See Remarks
- Upper Level
- 4 Bedrooms, 4 Baths, Primary Bedrm Suite - 1, Laundry Facility, Loft
- Main Level
- 1 Bedroom, 1.5 Baths, Main Entry
- Possession
- COE
- Architectural Style
- Contemporary
- Non-Master Bathroom Includes
- Shower Over Tub, Window
- Construction Status
- New Construction, Under Construction
- Additional Miscellaneous Features
- Backyard, Back Yard, Front Yard, Sprinklers Front, Landscape Front
- Location
- Cul-De-Sac, Front Yard, Landscape Front, Private
- Pets
- Yes
- Roof
- Other
- Water and Sewer
- Private, Other (Irrigation)
- Fee
- $370
MLS and other Information regarding properties for sale as shown in Theo have been obtained from various sources such as sellers, public records, agents and other third parties. This information may relate to the condition of the property, permitted or unpermitted uses, zoning, square footage, lot size/acreage or other matters affecting value or desirability. Unless otherwise indicated in writing, neither brokers, agents nor Theo have verified, or will verify, such information. If any such information is important to buyer in determining whether to buy, the price to pay or intended use of the property, buyer is urged to conduct their own investigation with qualified professionals, satisfy themselves with respect to that information, and to rely solely on the results of that investigation.
School data provided by GreatSchools. School service boundaries are intended to be used as reference only. To verify enrollment eligibility for a property, contact the school directly.
