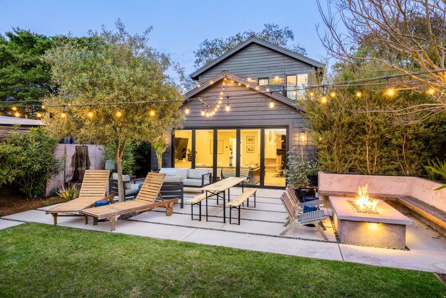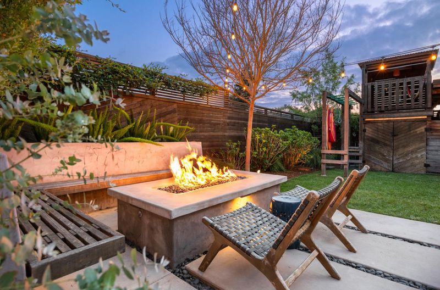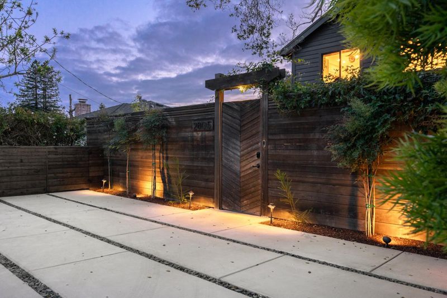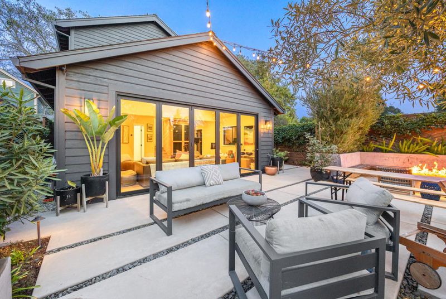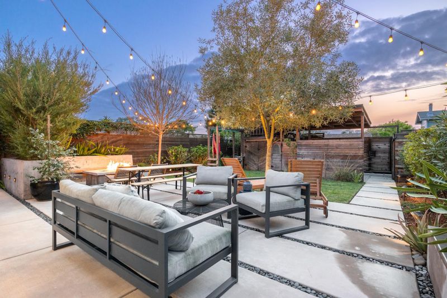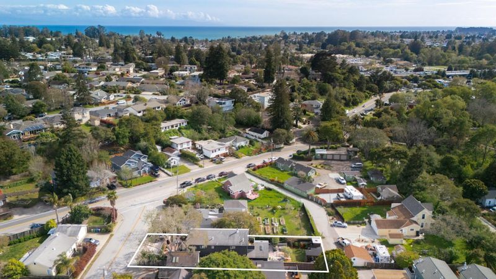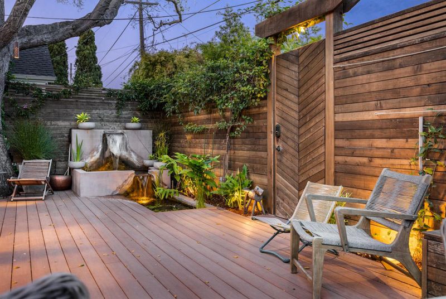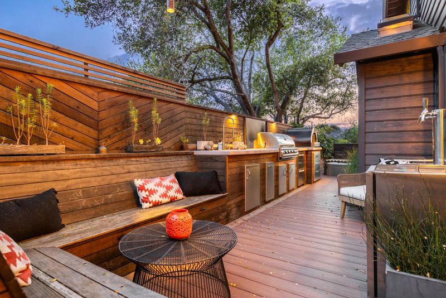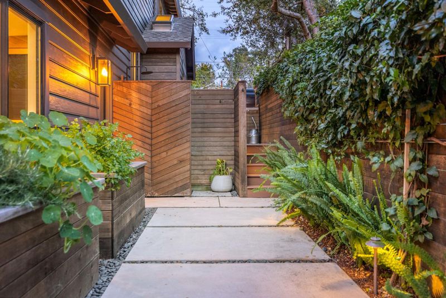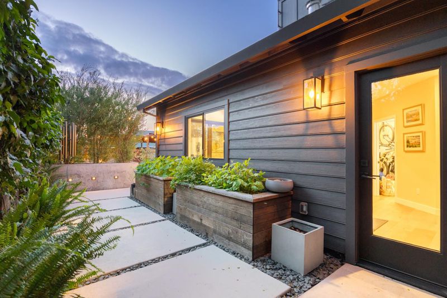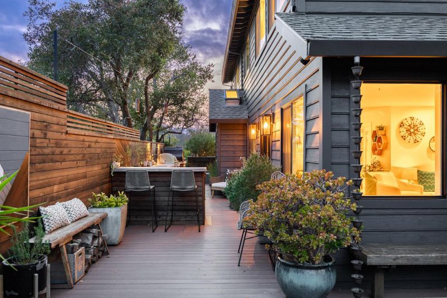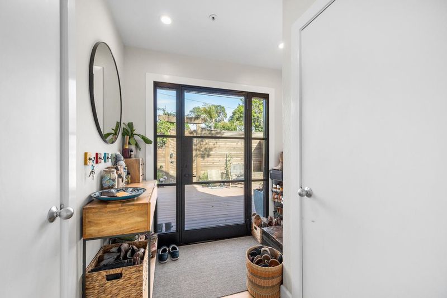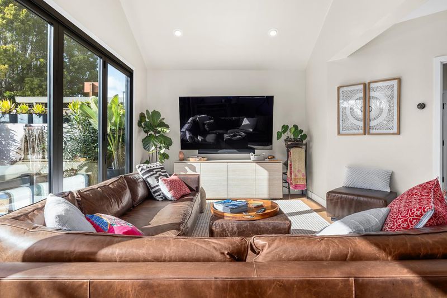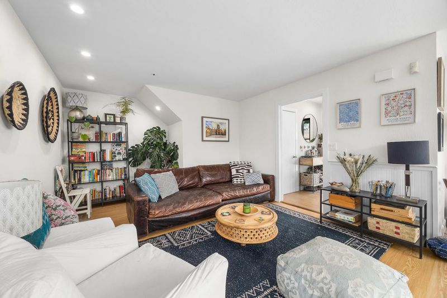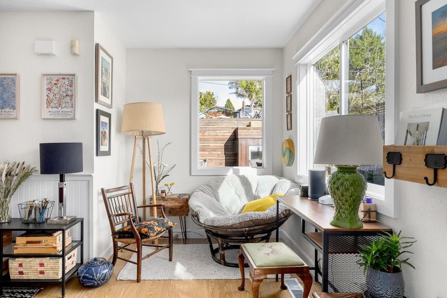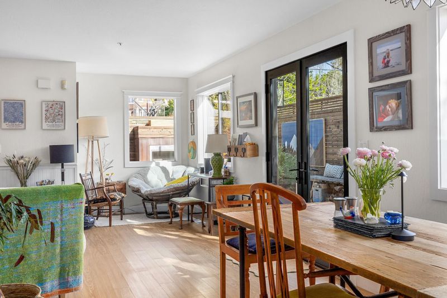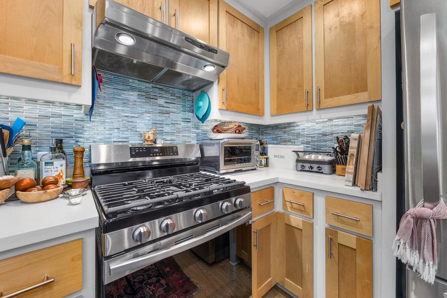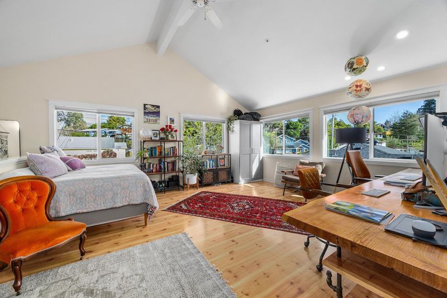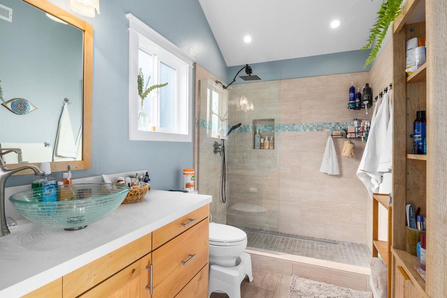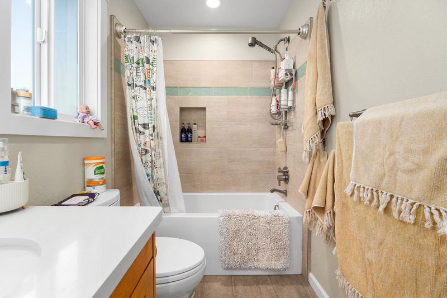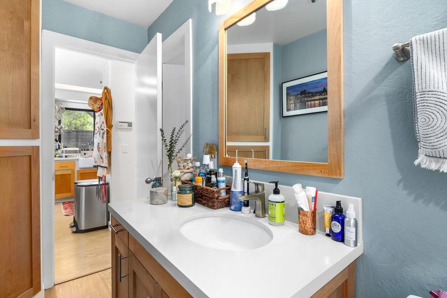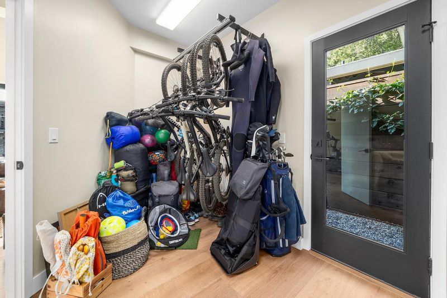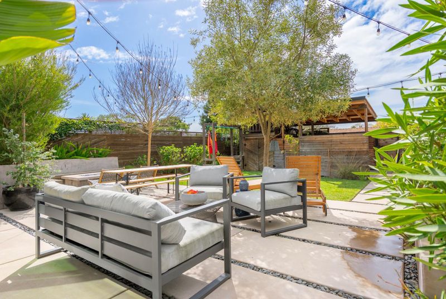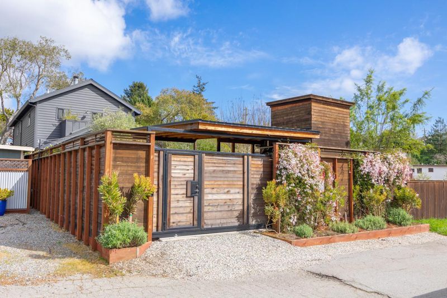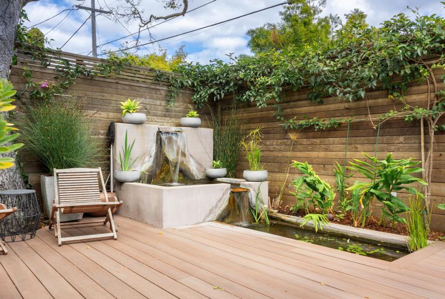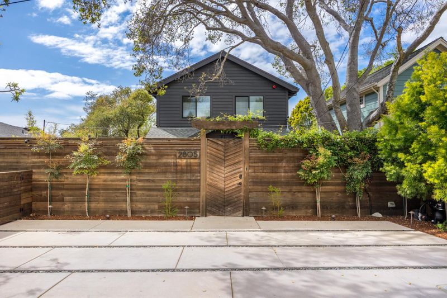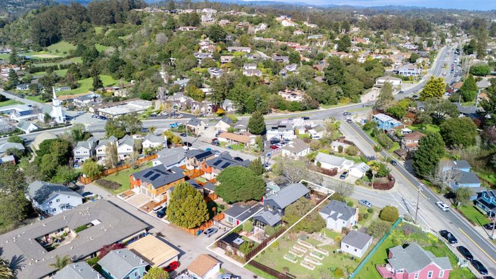
$2,150,000
2,607
SQ FT
$825
SQ/FT
2805 Center Street
@ E Walnut Street/Soquel Drive - 46 - Soquel, Soquel
- 4 Bed
- 4 (3/1) Bath
- 0 Park
- 2,607 sqft
- Soquel
-

-
Sat Apr 5, 1:00 pm - 5:00 pm
-
Sun Apr 6, 12:00 pm - 3:00 pm
A rare gem in Soquel, this 4-bed, 3-bath home has all the bells and whistles! The spacious great room features sliders that open to a professionally landscaped backyard with two fountains, a pond, decking, an outdoor kitchen with a sink, grill, and pizza oven, plus a sunken hot tub, outdoor shower, gas fireplace, and fire pit. Kids will love the monkey bars and play hut, while practical perks include covered back parking with an electric gate, two sheds, and irrigated raised garden beds. The fully redwood-fenced yard boasts night lighting, and the family room shines with venting skylights, radiant flooring, and La Cantina doors. Indoor storage/workshop, on-demand water, and a Tesla charger in the front drivewayplus the convenience of back alley access. Yes, we thought of everything!
- Days on Market
- 1 day
- Current Status
- Active
- Original Price
- $2,150,000
- List Price
- $2,150,000
- On Market Date
- Apr 1, 2025
- Property Type
- Single Family Home
- Area
- 46 - Soquel
- Zip Code
- 95073
- MLS ID
- ML82000474
- APN
- 030-161-06-000
- Year Built
- 1991
- Stories in Building
- Unavailable
- Possession
- Unavailable
- Data Source
- MLSL
- Origin MLS System
- MLSListings, Inc.
Tara Redwood School
Private K-4 Elementary, Religious, Coed
Students: 42 Distance: 0.2mi
Soquel Elementary School
Public K-5 Elementary, Coed
Students: 409 Distance: 0.2mi
Main Street Elementary School
Public K-5 Elementary
Students: 453 Distance: 0.4mi
Soquel High School
Public 9-12 Secondary
Students: 1173 Distance: 0.4mi
Beach High School
Private 8-12 Alternative, Secondary, Coed
Students: 9 Distance: 0.5mi
New Brighton Middle School
Public 6-8 Middle
Students: 704 Distance: 0.7mi
- Bed
- 4
- Bath
- 4 (3/1)
- Double Sinks, Stall Shower, Solid Surface, Tile, Full on Ground Floor, Showers over Tubs - 2+
- Parking
- 0
- Carport
- SQ FT
- 2,607
- SQ FT Source
- Unavailable
- Lot SQ FT
- 5,881.0
- Lot Acres
- 0.135009 Acres
- Kitchen
- Dishwasher, Garbage Disposal, Hood Over Range, Countertop - Quartz, Oven Range - Gas, Refrigerator
- Cooling
- None
- Dining Room
- Dining Area in Living Room
- Disclosures
- Natural Hazard Disclosure
- Family Room
- Separate Family Room
- Flooring
- Laminate, Tile, Wood
- Foundation
- Concrete Perimeter and Slab
- Fire Place
- Insert, Primary Bedroom, Wood Burning
- Heating
- Central Forced Air - Gas
- Laundry
- Gas Hookup, Electricity Hookup (220V), Tub / Sink, Inside
- Fee
- Unavailable
MLS and other Information regarding properties for sale as shown in Theo have been obtained from various sources such as sellers, public records, agents and other third parties. This information may relate to the condition of the property, permitted or unpermitted uses, zoning, square footage, lot size/acreage or other matters affecting value or desirability. Unless otherwise indicated in writing, neither brokers, agents nor Theo have verified, or will verify, such information. If any such information is important to buyer in determining whether to buy, the price to pay or intended use of the property, buyer is urged to conduct their own investigation with qualified professionals, satisfy themselves with respect to that information, and to rely solely on the results of that investigation.
School data provided by GreatSchools. School service boundaries are intended to be used as reference only. To verify enrollment eligibility for a property, contact the school directly.
