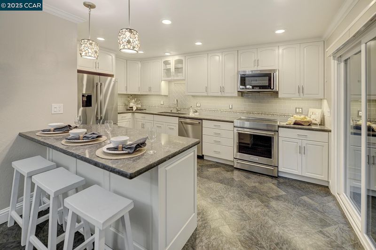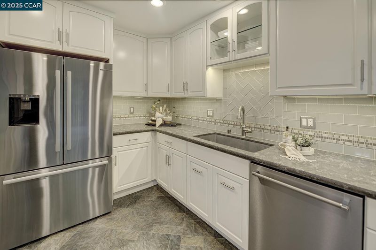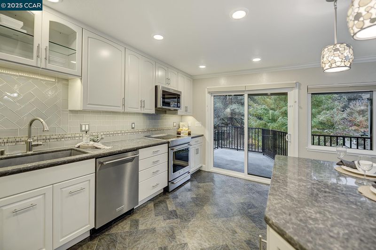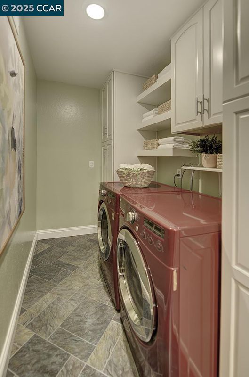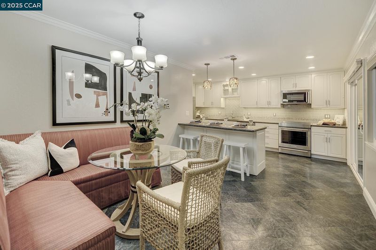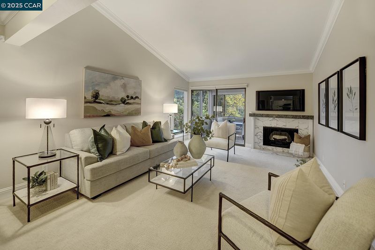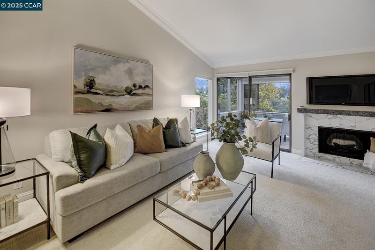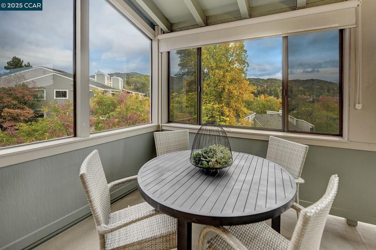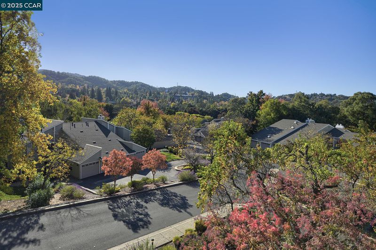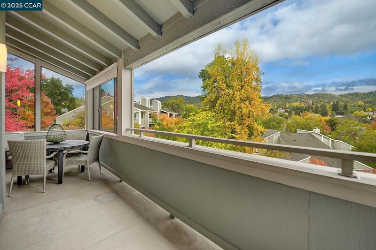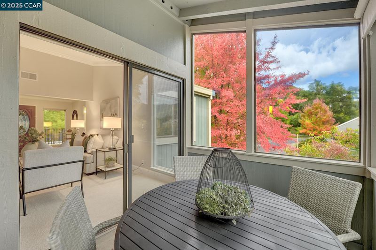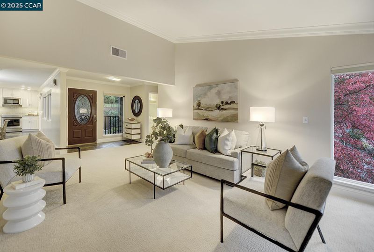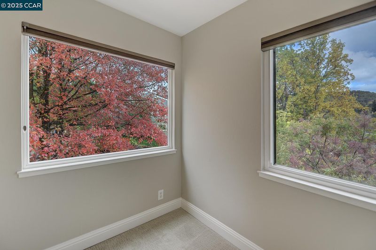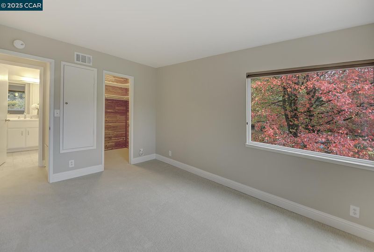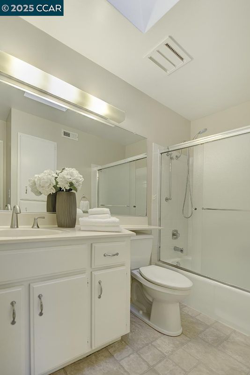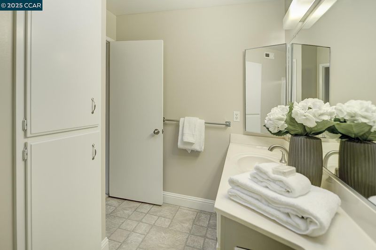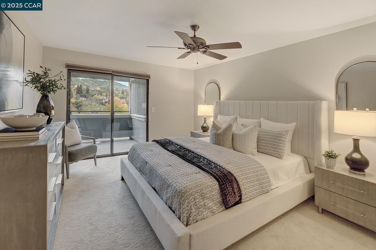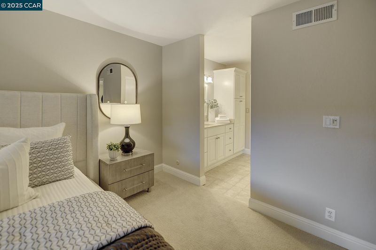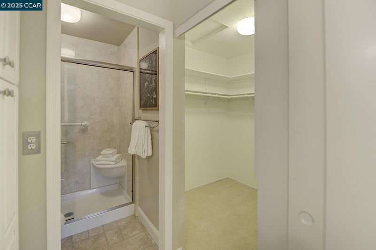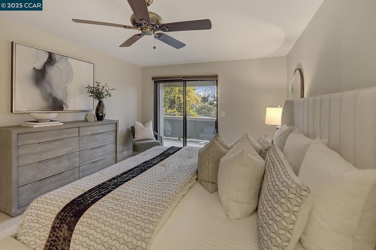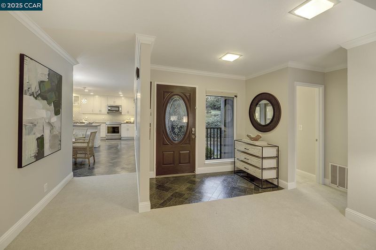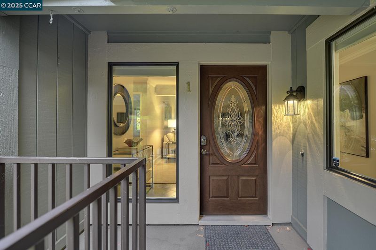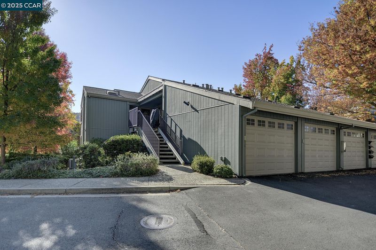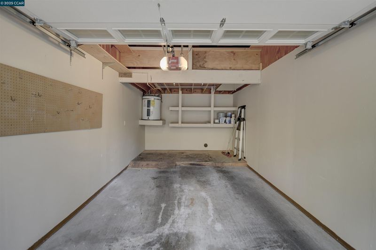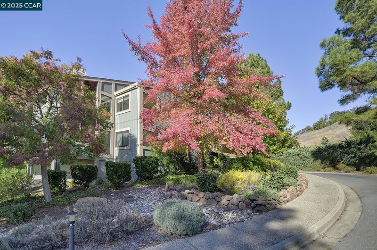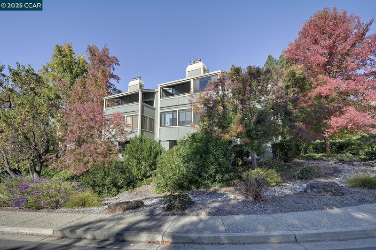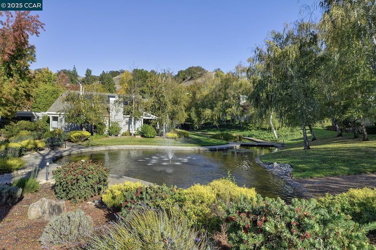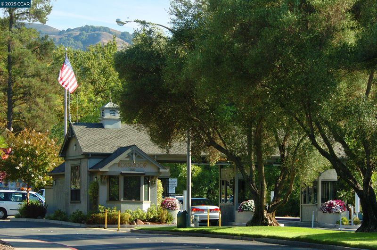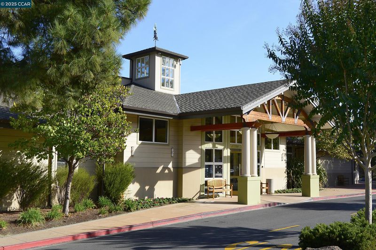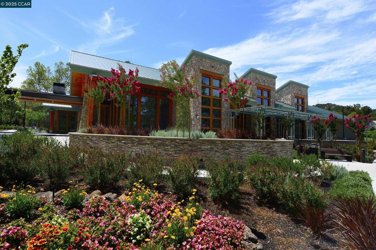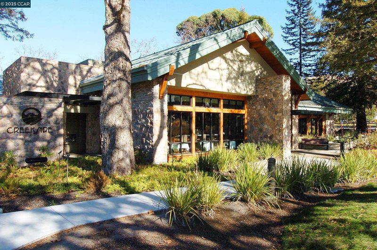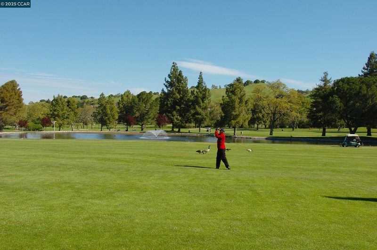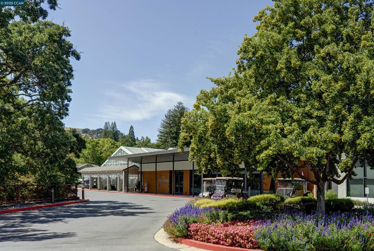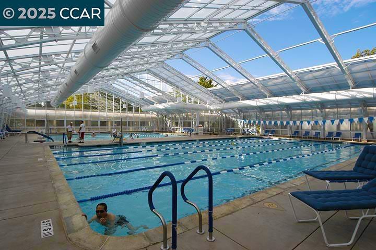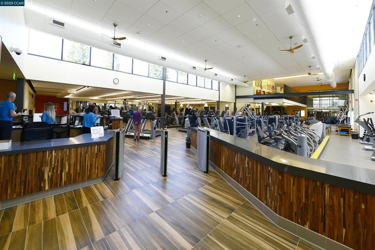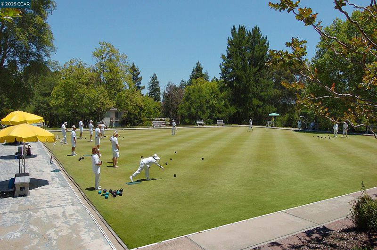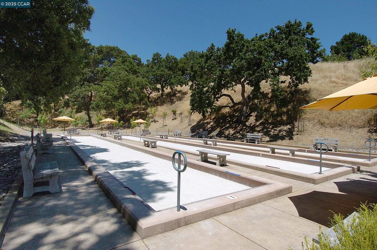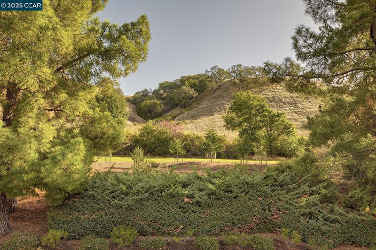
$839,000
1,345
SQ FT
$624
SQ/FT
3050 Rossmoor Pkwy, #1
@ Tice Creek - Rossmoor, Walnut Creek
- 2 Bed
- 2 Bath
- 1 Park
- 1,345 sqft
- Walnut Creek
-

Welcome home to this beautifully updated Pinehurst model with panoramic views of rolling hills captivating by day and truly magical by night. This home seamlessly blends natural beauty with modern convenience. Step inside to discover all the impressive features starting with the remodeled kitchen offering lots of counter space which opens to dining room a layout perfect for entertaining. Both bathrooms offer spa-like comfort with stylish fixtures and finishes. Each space in the home is designed with functionality and aesthetics in mind. Additional features include a garage providing convenience and extra storage as well as addition carport parking. This home is a rare combination of scenic beauty, updated interiors, and practical amenities. Don’t miss the opportunity to make it yours!
- Current Status
- New
- Original Price
- $839,000
- List Price
- $839,000
- On Market Date
- Nov 6, 2025
- Property Type
- Condominium
- D/N/S
- Rossmoor
- Zip Code
- 94595
- MLS ID
- 41116869
- APN
- 1901700318
- Year Built
- 1976
- Stories in Building
- 1
- Possession
- Close Of Escrow
- Data Source
- MAXEBRDI
- Origin MLS System
- CONTRA COSTA
Acalanes Adult Education Center
Public n/a Adult Education
Students: NA Distance: 1.1mi
Acalanes Center For Independent Study
Public 9-12 Alternative
Students: 27 Distance: 1.2mi
Burton Valley Elementary School
Public K-5 Elementary
Students: 798 Distance: 1.6mi
Murwood Elementary School
Public K-5 Elementary
Students: 366 Distance: 1.8mi
Parkmead Elementary School
Public K-5 Elementary
Students: 423 Distance: 1.8mi
Alamo Elementary School
Public K-5 Elementary
Students: 359 Distance: 1.8mi
- Bed
- 2
- Bath
- 2
- Parking
- 1
- Carport, Detached, Space Per Unit - 2, Guest
- SQ FT
- 1,345
- SQ FT Source
- Public Records
- Pool Info
- Other, Community
- Kitchen
- Dishwasher, Electric Range, Microwave, Refrigerator, Dryer, Washer, Breakfast Bar, Counter - Solid Surface, Electric Range/Cooktop, Disposal, Updated Kitchen
- Cooling
- Ceiling Fan(s), Central Air
- Disclosures
- Other - Call/See Agent, Senior Living
- Entry Level
- 2
- Flooring
- Vinyl, Carpet
- Foundation
- Fire Place
- Living Room
- Heating
- Forced Air
- Laundry
- Dryer, Laundry Room, Washer
- Upper Level
- 2 Bedrooms, 2 Baths
- Main Level
- Other
- Views
- Hills, Panoramic
- Possession
- Close Of Escrow
- Architectural Style
- Contemporary
- Non-Master Bathroom Includes
- Shower Over Tub, Tile
- Construction Status
- Existing
- Location
- Other
- Pets
- Yes, Number Limit, Size Limit, Upon Approval
- Roof
- Unknown
- Water and Sewer
- Public
- Fee
- $1,395
MLS and other Information regarding properties for sale as shown in Theo have been obtained from various sources such as sellers, public records, agents and other third parties. This information may relate to the condition of the property, permitted or unpermitted uses, zoning, square footage, lot size/acreage or other matters affecting value or desirability. Unless otherwise indicated in writing, neither brokers, agents nor Theo have verified, or will verify, such information. If any such information is important to buyer in determining whether to buy, the price to pay or intended use of the property, buyer is urged to conduct their own investigation with qualified professionals, satisfy themselves with respect to that information, and to rely solely on the results of that investigation.
School data provided by GreatSchools. School service boundaries are intended to be used as reference only. To verify enrollment eligibility for a property, contact the school directly.
