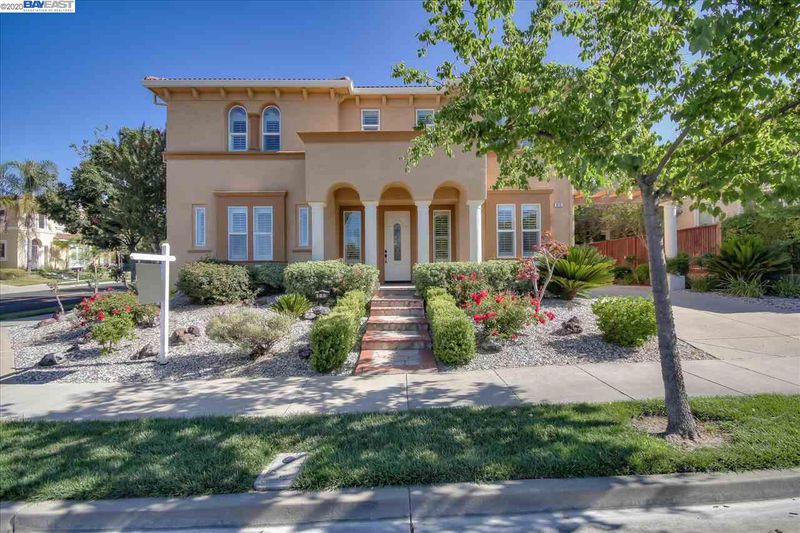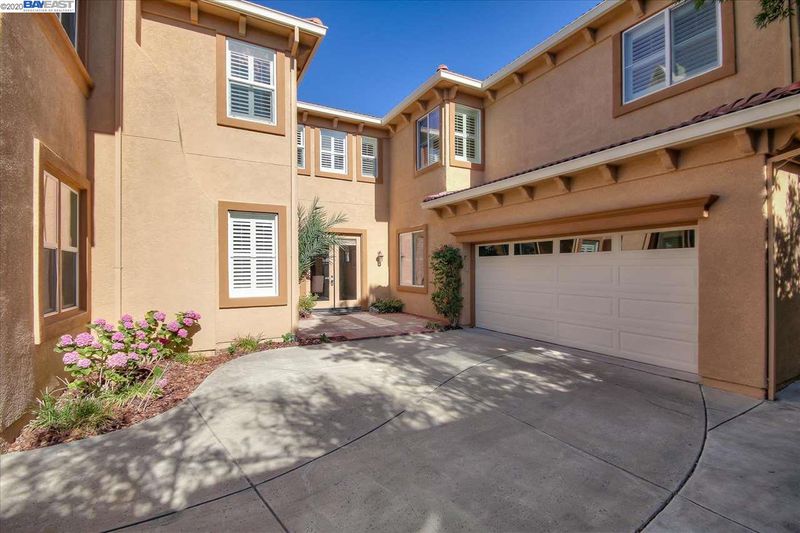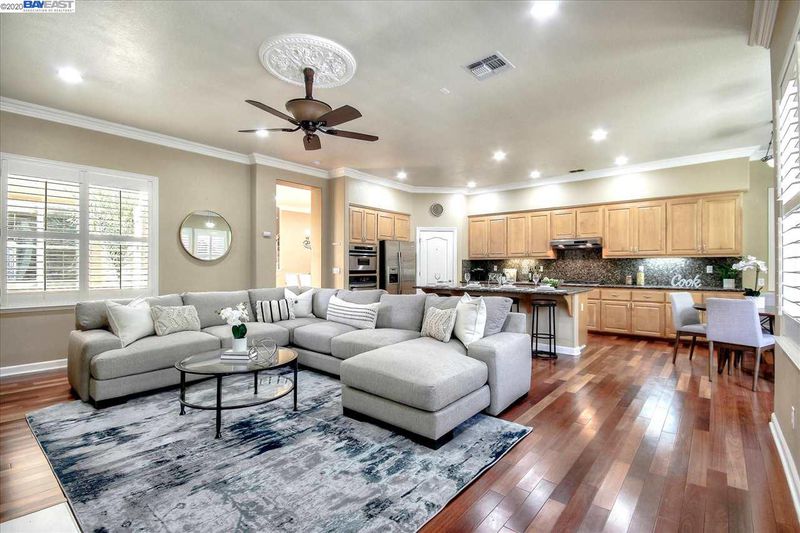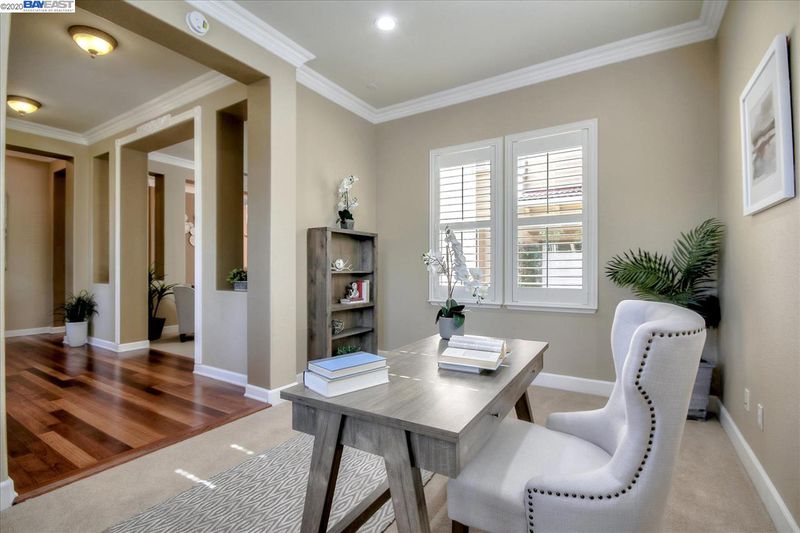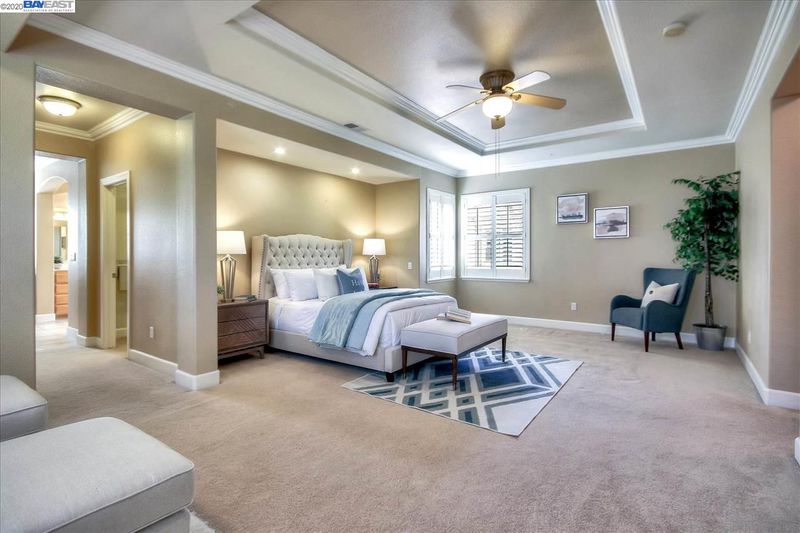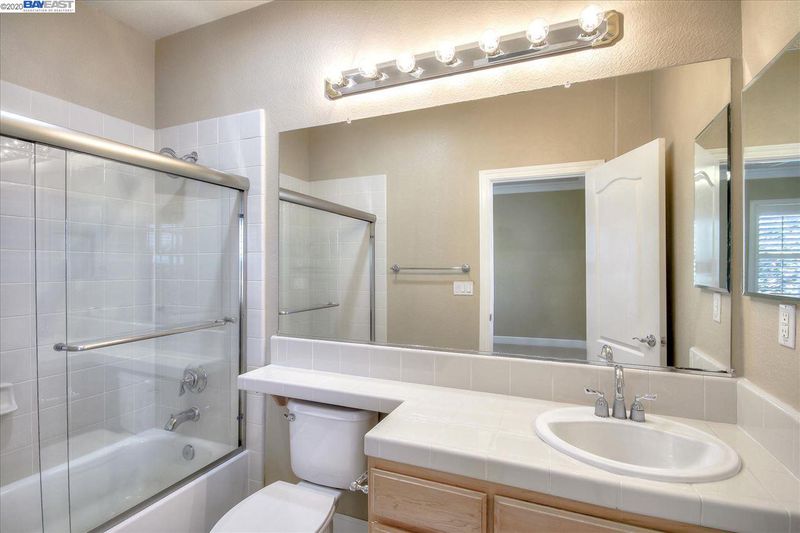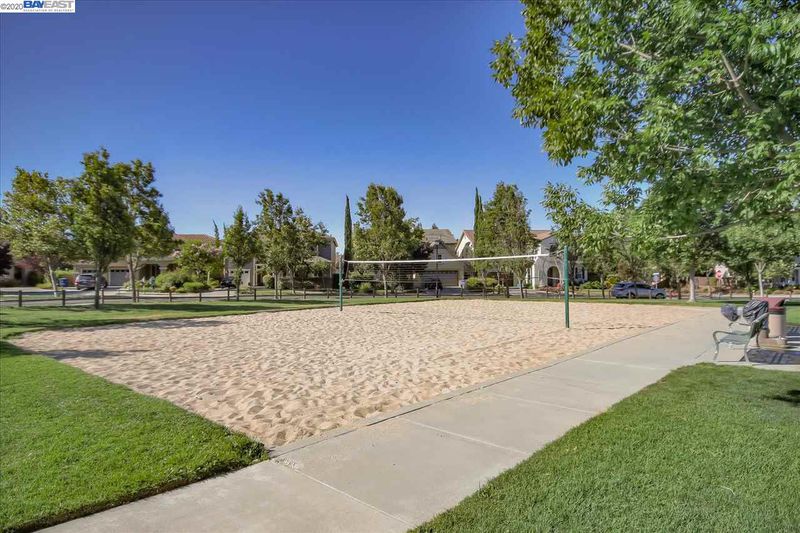 Sold 2.4% Under Asking
Sold 2.4% Under Asking
$1,561,000
4,237
SQ FT
$368
SQ/FT
815 Bandol Way
@ Craneford - WINDEMERE, San Ramon
- 6 Bed
- 5 Bath
- 3 Park
- 4,237 sqft
- SAN RAMON
-

Beautiful Executive style home with soaring ceiling, lots of space, and filled with nature light. Designer paint & shutters throughout. Chef's kitchen features large center island with breakfast bar seating, slab granite, and GE appliances. Double family rooms, beautiful cherry wood floors, downstairs suite. Perfect for extended family. The luxurious master bedroom suite featuring coffered ceilings, crown molding, and a seating area overlooking the beautifully backyard. Pass by two walk-in closets to the spa-like master bathroom. This luxurious bathroom offers tile floors, marble countertops, his and hers sinks, built-in vanity, spa tub with jets, and a walk-in shower with seat bench. Two junior suites boast two tone paint, a closet and a full bathroom with tile floors and a shower over tub combination. Close to beautiful Bellingham Square Park. Top rated Elementary School - Hidden Hills, Middle School - Windemere Ranch Middle & Dougherty Valley High School, all at walking distance.
- Current Status
- Sold
- Sold Price
- $1,561,000
- Under List Price
- 2.4%
- Original Price
- $1,598,000
- List Price
- $1,598,000
- On Market Date
- Jul 15, 2020
- Contract Date
- Aug 3, 2020
- Close Date
- Aug 21, 2020
- Property Type
- Detached
- D/N/S
- WINDEMERE
- Zip Code
- 94582-4673
- MLS ID
- 40912401
- APN
- Year Built
- 2002
- Stories in Building
- Unavailable
- Possession
- Immediate
- COE
- Aug 21, 2020
- Data Source
- MAXEBRDI
- Origin MLS System
- BAY EAST
Hidden Hills Elementary School
Public K-5 Elementary
Students: 708 Distance: 0.3mi
Dougherty Valley High School
Public 9-12 Secondary
Students: 3331 Distance: 0.3mi
Venture (Alternative) School
Public K-12 Alternative
Students: 154 Distance: 0.4mi
Gale Ranch Middle School
Public 6-8 Middle
Students: 1262 Distance: 0.7mi
Quail Run Elementary School
Public K-5 Elementary
Students: 949 Distance: 0.8mi
Live Oak Elementary School
Public K-5 Elementary
Students: 819 Distance: 0.8mi
- Bed
- 6
- Bath
- 5
- Parking
- 3
- Attached Garage, Int Access From Garage, Side Yard Access
- SQ FT
- 4,237
- SQ FT Source
- Public Records
- Lot SQ FT
- 7,803.0
- Lot Acres
- 0.179132 Acres
- Kitchen
- 220 Volt Outlet, Breakfast Bar, Breakfast Nook, Counter - Stone, Double Oven, Dishwasher, Eat In Kitchen, Garbage Disposal, Gas Range/Cooktop, Island, Microwave, Oven Built-in, Pantry, Refrigerator, Range/Oven Built-in, Self-Cleaning Oven, Updated Kitchen
- Cooling
- Central 2 Or 2+ Zones A/C, Ceiling Fan(s)
- Disclosures
- Owner is Lic Real Est Agt
- Exterior Details
- Brick, Composition Shingles, Dual Pane Windows, Stone, Stucco
- Flooring
- Carpet, Hardwood Floors, Stone (Marble, Slate etc., Tile
- Fire Place
- Electric, Family Room, Living Room
- Heating
- Forced Air 2 Zns or More, Gas
- Laundry
- 220 Volt Outlet, Dryer, In Laundry Room, Washer
- Upper Level
- 4 Baths, 5 Bedrooms, Laundry Facility, Loft, Master Bedrm Retreat, Master Bedrm Suite - 1
- Main Level
- 1 Bath, 1 Bedroom, Main Entry, No Steps to Entry
- Possession
- Immediate
- Architectural Style
- Custom
- Master Bathroom Includes
- Sunken Tub, Stall Shower, Tile, Tub with Jets, Updated Baths
- Non-Master Bathroom Includes
- Shower Over Tub, Tile, Tub
- Construction Status
- Existing
- Additional Equipment
- Dryer, DSL/Modem Line, Fire Alarm System, Garage Door Opener, Mirrored Closet Door(s), Security Alarm - Leased, Washer, Water Filter System, Water Heater Gas, Water Softener System
- Lot Description
- Corner, Regular
- Pool
- None
- Roof
- Composition Shingles
- Solar
- None
- Terms
- Conventional
- Water and Sewer
- Sewer System - Public, Water - Public
- Yard Description
- Back Yard, Fenced, Front Yard, Patio, Side Yard, Sprinklers Automatic, Sprinklers Back, Sprinklers Front, Sprinklers Side
- Fee
- Unavailable
MLS and other Information regarding properties for sale as shown in Theo have been obtained from various sources such as sellers, public records, agents and other third parties. This information may relate to the condition of the property, permitted or unpermitted uses, zoning, square footage, lot size/acreage or other matters affecting value or desirability. Unless otherwise indicated in writing, neither brokers, agents nor Theo have verified, or will verify, such information. If any such information is important to buyer in determining whether to buy, the price to pay or intended use of the property, buyer is urged to conduct their own investigation with qualified professionals, satisfy themselves with respect to that information, and to rely solely on the results of that investigation.
School data provided by GreatSchools. School service boundaries are intended to be used as reference only. To verify enrollment eligibility for a property, contact the school directly.
