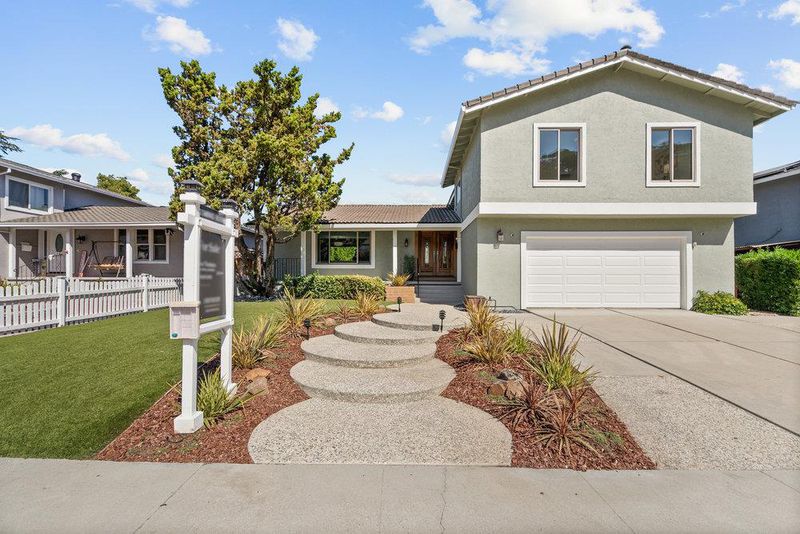 Sold 0.6% Over Asking
Sold 0.6% Over Asking
$1,710,000
2,124
SQ FT
$805
SQ/FT
809 Colleen Drive
@ Chesbro Avenue - 12 - Blossom Valley, San Jose
- 4 Bed
- 3 (2/1) Bath
- 2 Park
- 2,124 sqft
- SAN JOSE
-

Welcome to your dream home in the heart of "Hidden Glen," one of Blossom Valley's most sought-after neighborhoods! On the market for the first time in 50 years, this home boasts stunning views of the foothills, offering a peaceful and serene atmosphere. Experience a community where neighborly warmth is abundant, and the streets come alive with festive holiday decorations. Its a place where families thrive, surrounded by lush landscapes and a true sense of camaraderie. Enter to discover a blend of modern luxury and timeless elegance, showcased by the gleaming luxury vinyl plank flooring. The heart of the home, the updated eat-in kitchen is equipped with granite countertops, stainless-steel appliances & recessed lights, offering the perfect setting for culinary enthusiasts and casual dining alike. Unwind in the inviting ambiance of separate living & family rooms, ideal for both intimate gatherings and grand celebrations. Retreat to the primary bedroom, complete with a spacious walk-in closet and an updated en-suite bathroom boasting sleek & stylish finishes. Enjoy the sparkling pool, perfect for relaxing summer days, outdoor entertaining, and creating unforgettable family memories. Conveniently located adjacent to Discovery Charter School and close to parks & scenic walking trails.
- Days on Market
- 14 days
- Current Status
- Sold
- Sold Price
- $1,710,000
- Over List Price
- 0.6%
- Original Price
- $1,699,888
- List Price
- $1,699,888
- On Market Date
- Oct 30, 2024
- Contract Date
- Nov 13, 2024
- Close Date
- Nov 27, 2024
- Property Type
- Single Family Home
- Area
- 12 - Blossom Valley
- Zip Code
- 95123
- MLS ID
- ML81981920
- APN
- 695-12-007
- Year Built
- 1971
- Stories in Building
- 2
- Possession
- COE
- COE
- Nov 27, 2024
- Data Source
- MLSL
- Origin MLS System
- MLSListings, Inc.
Discovery Charter 2
Charter K-8
Students: 584 Distance: 0.2mi
Spectrum Center Inc - San Jose
Private K-12 Special Education, Special Education Program, Coed
Students: 52 Distance: 0.2mi
Apostles Lutheran
Private K-12 Elementary, Religious, Nonprofit
Students: 230 Distance: 0.5mi
Sakamoto Elementary School
Public K-6 Elementary
Students: 639 Distance: 0.5mi
Herman (Leonard) Intermediate School
Public 5-8 Middle
Students: 854 Distance: 0.6mi
Cornerstone Kindergarten
Private K
Students: NA Distance: 0.9mi
- Bed
- 4
- Bath
- 3 (2/1)
- Half on Ground Floor, Primary - Stall Shower(s), Shower over Tub - 1, Updated Bath
- Parking
- 2
- Attached Garage
- SQ FT
- 2,124
- SQ FT Source
- Unavailable
- Lot SQ FT
- 6,565.0
- Lot Acres
- 0.150712 Acres
- Pool Info
- Pool - In Ground
- Kitchen
- Countertop - Granite, Dishwasher, Exhaust Fan, Garbage Disposal, Microwave, Oven Range - Electric, Refrigerator
- Cooling
- Central AC
- Dining Room
- Dining Area in Living Room, No Formal Dining Room
- Disclosures
- NHDS Report
- Family Room
- Separate Family Room
- Flooring
- Carpet, Laminate, Tile
- Foundation
- Concrete Perimeter and Slab
- Fire Place
- Family Room
- Heating
- Central Forced Air - Gas
- Laundry
- Inside, Washer / Dryer
- Views
- Hills
- Possession
- COE
- Architectural Style
- Traditional
- Fee
- Unavailable
MLS and other Information regarding properties for sale as shown in Theo have been obtained from various sources such as sellers, public records, agents and other third parties. This information may relate to the condition of the property, permitted or unpermitted uses, zoning, square footage, lot size/acreage or other matters affecting value or desirability. Unless otherwise indicated in writing, neither brokers, agents nor Theo have verified, or will verify, such information. If any such information is important to buyer in determining whether to buy, the price to pay or intended use of the property, buyer is urged to conduct their own investigation with qualified professionals, satisfy themselves with respect to that information, and to rely solely on the results of that investigation.
School data provided by GreatSchools. School service boundaries are intended to be used as reference only. To verify enrollment eligibility for a property, contact the school directly.



