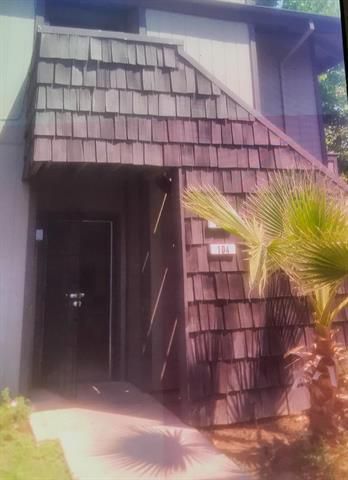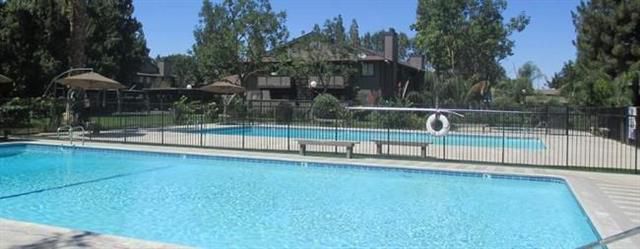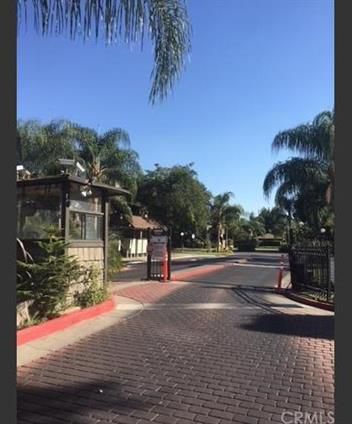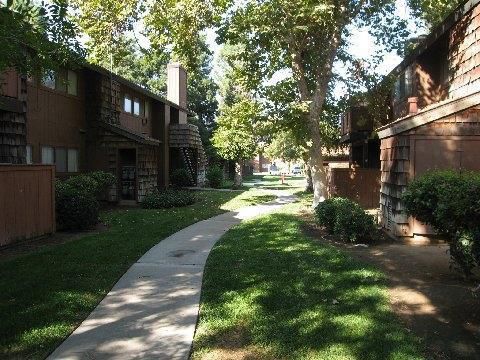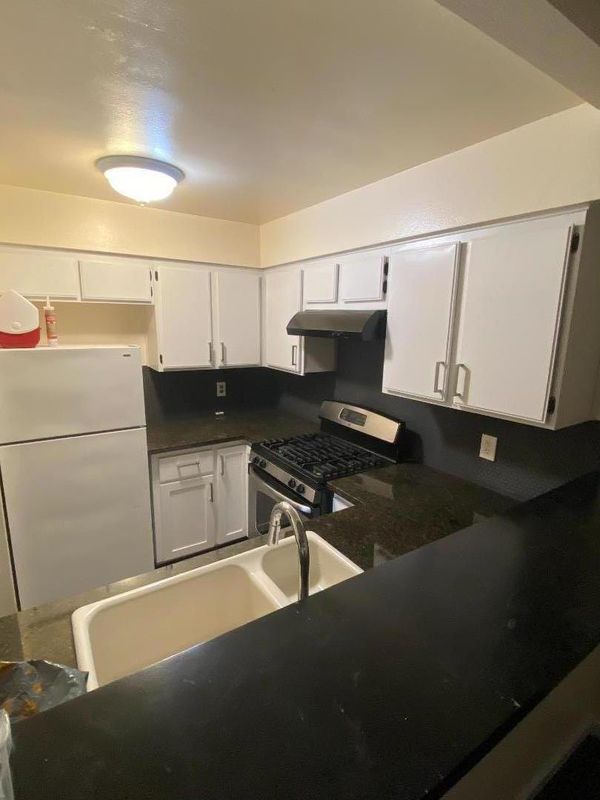
$140,000
690
SQ FT
$203
SQ/FT
4860 East Lane Avenue, #104
@ Chestnut Ave - Fresno
- 1 Bed
- 1 Bath
- 1 Park
- 690 sqft
- FRESNO
-

Welcome to this charming one-bedroom, one-bathroom unit located in the vibrant city of Fresno. Ideal for those seeking a cozy dwelling with convenient amenities, this home boasts central air conditioning and heating for year-round comfort. The kitchen is well-equipped with essential features to prepare your favorite meals, and the formal dining room offers a pleasant space for entertaining guests. The bathroom features a shower over tub with tasteful tile flooring. Enjoy the warmth of a fireplace during cooler evenings, creating a relaxing ambiance. The unit includes convenient inside laundry with a gas hookup for easy maintenance. Residents will appreciate access to the community facility, including an in-ground spa, perfect for unwinding after a long day. This home is located within the Fresno Unified School District, providing educational opportunities in the area. Embrace a comfortable lifestyle in this well-appointed Fresno condo.
- Days on Market
- 1 day
- Current Status
- Active
- Original Price
- $140,000
- List Price
- $140,000
- On Market Date
- Nov 3, 2025
- Property Type
- Condominium
- Area
- Zip Code
- 93727
- MLS ID
- ML82026618
- APN
- 472-230-04
- Year Built
- 1981
- Stories in Building
- 1
- Possession
- Unavailable
- Data Source
- MLSL
- Origin MLS System
- MLSListings, Inc.
Cambridge Continuation High School
Public 9-12 Continuation
Students: 493 Distance: 0.2mi
Lane Elementary School
Public K-6 Elementary
Students: 645 Distance: 0.4mi
Mario G. Olmos Elementary School
Public K-6 Elementary
Students: 731 Distance: 0.4mi
David L. Greenberg Elementary School
Public K-6 Elementary
Students: 528 Distance: 0.5mi
Seine Xtreme Academy
Private 10-12
Students: 8 Distance: 0.6mi
Carpe Diem Academy
Private 10-12
Students: 7 Distance: 0.6mi
- Bed
- 1
- Bath
- 1
- Shower over Tub - 1, Tile
- Parking
- 1
- Carport, Guest / Visitor Parking
- SQ FT
- 690
- SQ FT Source
- Unavailable
- Pool Info
- Spa - In Ground, Community Facility
- Cooling
- Central AC
- Dining Room
- Formal Dining Room
- Disclosures
- Natural Hazard Disclosure
- Family Room
- No Family Room
- Foundation
- Concrete Perimeter
- Fire Place
- Living Room
- Heating
- Central Forced Air
- Laundry
- Gas Hookup, Inside
- * Fee
- $329
- Name
- Ranchwood Estates
- Phone
- 559-456-9387
- *Fee includes
- Garbage, Landscaping / Gardening, Pool, Spa, or Tennis, Security Service, Water / Sewer, Insurance - Common Area, and Maintenance - Common Area
MLS and other Information regarding properties for sale as shown in Theo have been obtained from various sources such as sellers, public records, agents and other third parties. This information may relate to the condition of the property, permitted or unpermitted uses, zoning, square footage, lot size/acreage or other matters affecting value or desirability. Unless otherwise indicated in writing, neither brokers, agents nor Theo have verified, or will verify, such information. If any such information is important to buyer in determining whether to buy, the price to pay or intended use of the property, buyer is urged to conduct their own investigation with qualified professionals, satisfy themselves with respect to that information, and to rely solely on the results of that investigation.
School data provided by GreatSchools. School service boundaries are intended to be used as reference only. To verify enrollment eligibility for a property, contact the school directly.
