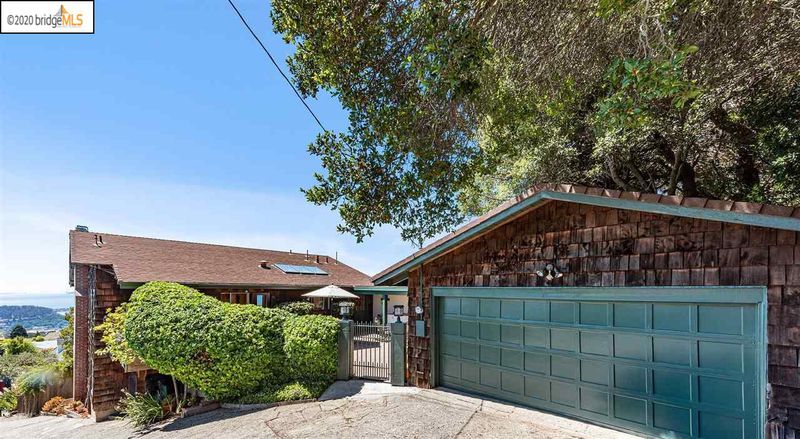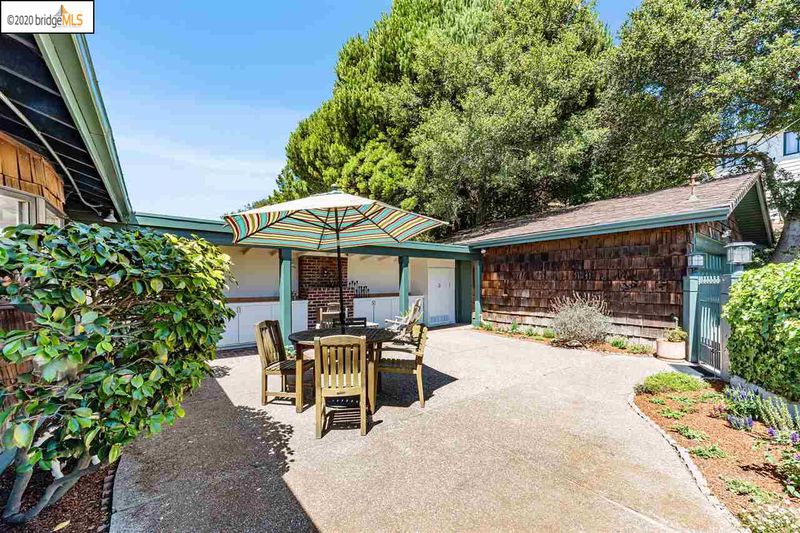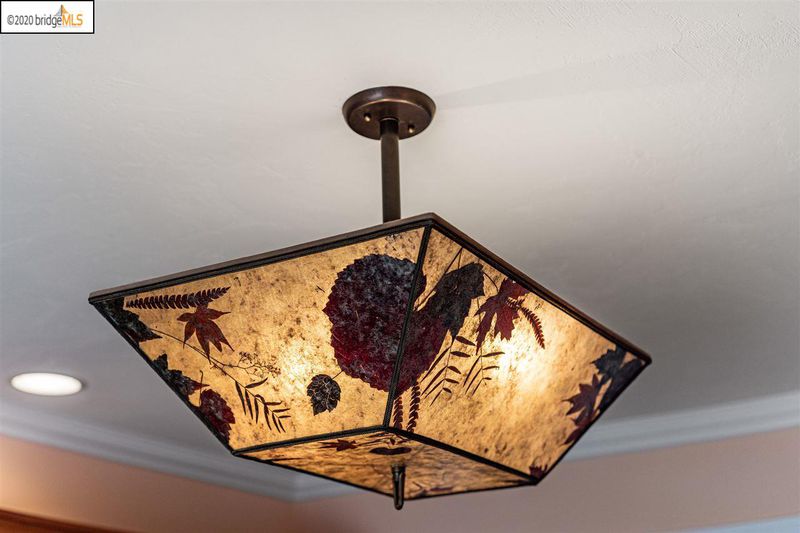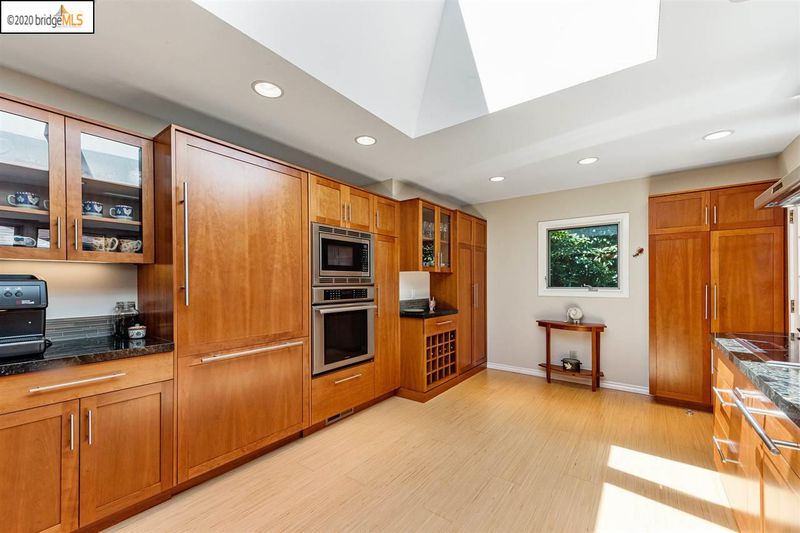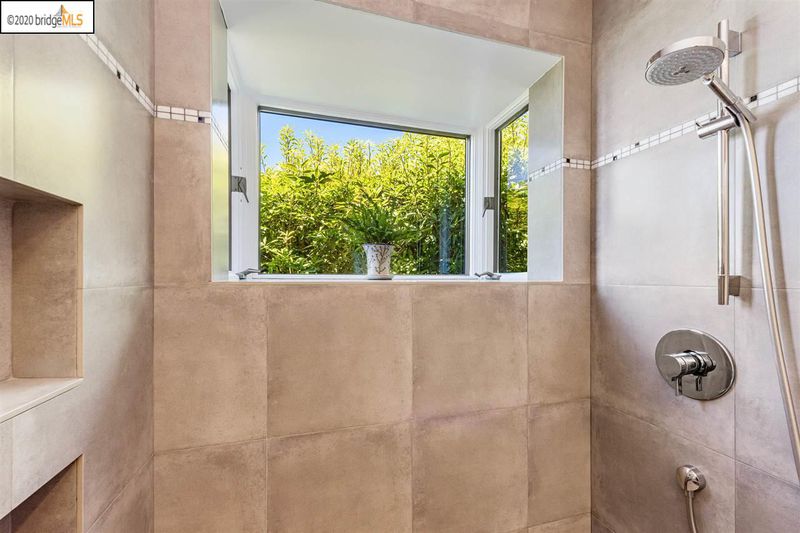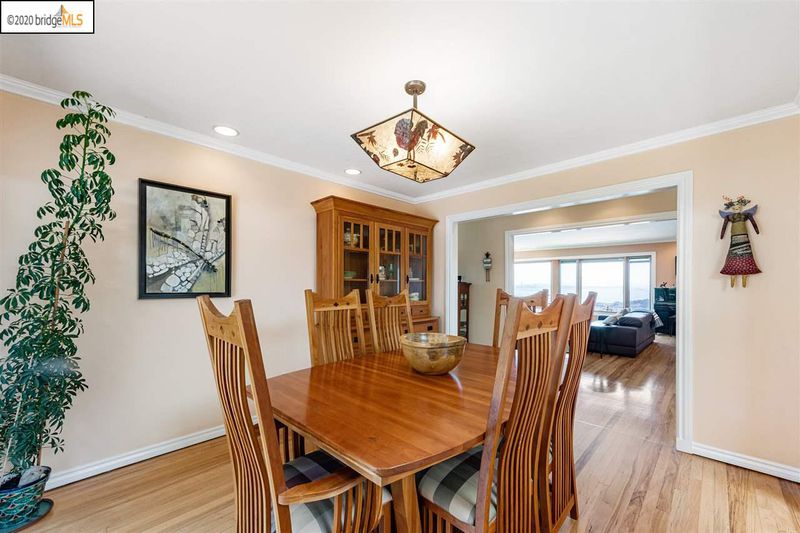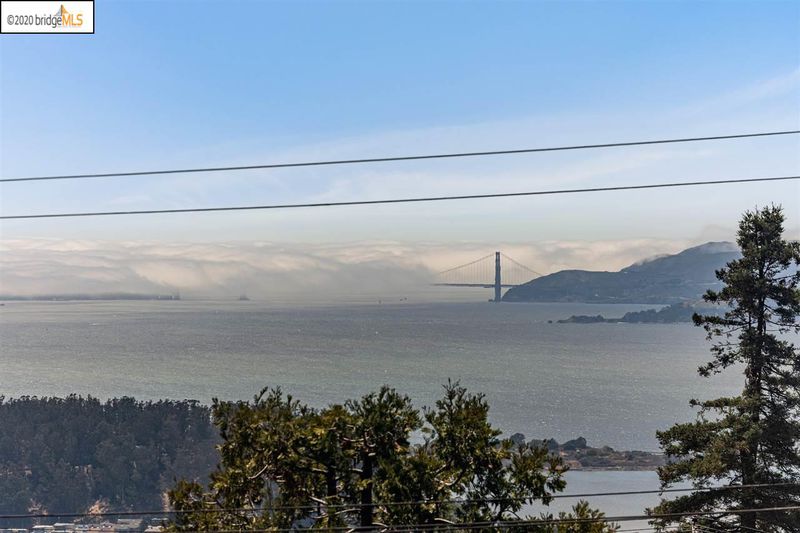
$1,598,000
2,695
SQ FT
$593
SQ/FT
215 Willamette Ave
@ Highland - UPPER KENSINGTON, Kensington
- 3 Bed
- 2.5 (2/1) Bath
- 2 Park
- 2,695 sqft
- KENSINGTON
-

Casual, fresh style describe this residence. Nestled above it all, up private drive just off of Willamette. This home has a lovely private front court yard garden, sunny and sheltered from the breezes. Level in to this coastal style shingled home. Primary public rooms are all on the entry level. Expansive chefs kitchen, custom cabinetry and finishes. State of the art stainless appliances. Open airy dining room with double doors to the garden, ideal for alfresco entertaining. Expansive living room with handsome fireplace looks out to sweeping views of the Bay, 3 bridges, S.F. and beyond. The Principal bedroom is on this level and looks out to the stellar view, attached is a beautifully updated bath with large step in shower. Conveniently located off entry hall is a half bath. Lower level includes two additional spacious bedrooms and tastefully updated bath with shower over tub and large family room with fireplace. The lower level enjoys the stellar views with an excellent layout.
- Current Status
- Canceled
- Original Price
- $1,598,000
- List Price
- $1,598,000
- On Market Date
- Aug 14, 2020
- Property Type
- Detached
- D/N/S
- UPPER KENSINGTON
- Zip Code
- 94708
- MLS ID
- 40916686
- APN
- 572-080-009-2
- Year Built
- 1949
- Stories in Building
- Unavailable
- Possession
- COE
- Data Source
- MAXEBRDI
- Origin MLS System
- OAKLAND BERKELEY
Kensington Elementary School
Public K-6 Elementary
Students: 475 Distance: 0.3mi
Growing Light Montessori School Of Kensington
Private K-1
Students: 18 Distance: 0.4mi
St. Jerome Catholic Elementary School
Private K-8 Elementary, Religious, Coed
Students: 137 Distance: 0.9mi
El Cerrito Senior High School
Public 9-12 Secondary
Students: 1506 Distance: 1.1mi
Harding Elementary School
Public K-6 Elementary
Students: 459 Distance: 1.1mi
Thousand Oaks Elementary School
Public K-5 Elementary
Students: 441 Distance: 1.2mi
- Bed
- 3
- Bath
- 2.5 (2/1)
- Parking
- 2
- Detached Garage
- SQ FT
- 2,695
- SQ FT Source
- Measured
- Lot SQ FT
- 6,970.0
- Lot Acres
- 0.160009 Acres
- Kitchen
- 220 Volt Outlet, Counter - Stone, Dishwasher, Electric Range/Cooktop, Garbage Disposal, Microwave, Refrigerator, Skylight(s), Updated Kitchen
- Cooling
- None
- Disclosures
- Other - Call/See Agent
- Exterior Details
- Wood Shingles, Wood Siding
- Flooring
- Hardwood Floors
- Foundation
- Crawl Space, Partial Basement, Raised, Slab
- Fire Place
- Brick, Family Room, Living Room, Other
- Heating
- Forced Air 2 Zns or More
- Laundry
- Dryer, In Closet, Washer
- Main Level
- 1.5 Baths, Main Entry, Master Bedrm Suite - 1, No Steps to Entry
- Views
- Bay, Bay Bridge, City Lights, Downtown, Golden Gate Bridge, San Francisco
- Possession
- COE
- Basement
- 1 Bath, 2 Bedrooms
- Architectural Style
- Brown Shingle
- Master Bathroom Includes
- Stall Shower, Updated Baths
- Non-Master Bathroom Includes
- Shower Over Tub
- Construction Status
- Existing
- Additional Equipment
- Dryer, Garage Door Opener, Security Alarm - Owned, Washer, Water Heater Gas, Window Coverings
- Lot Description
- Premium Lot
- Pool
- None
- Roof
- Composition Shingles
- Solar
- None
- Terms
- Cash, Conventional
- Water and Sewer
- Sewer System - Public, Water - Public
- Yard Description
- Fenced, Front Yard
- Fee
- Unavailable
MLS and other Information regarding properties for sale as shown in Theo have been obtained from various sources such as sellers, public records, agents and other third parties. This information may relate to the condition of the property, permitted or unpermitted uses, zoning, square footage, lot size/acreage or other matters affecting value or desirability. Unless otherwise indicated in writing, neither brokers, agents nor Theo have verified, or will verify, such information. If any such information is important to buyer in determining whether to buy, the price to pay or intended use of the property, buyer is urged to conduct their own investigation with qualified professionals, satisfy themselves with respect to that information, and to rely solely on the results of that investigation.
School data provided by GreatSchools. School service boundaries are intended to be used as reference only. To verify enrollment eligibility for a property, contact the school directly.
