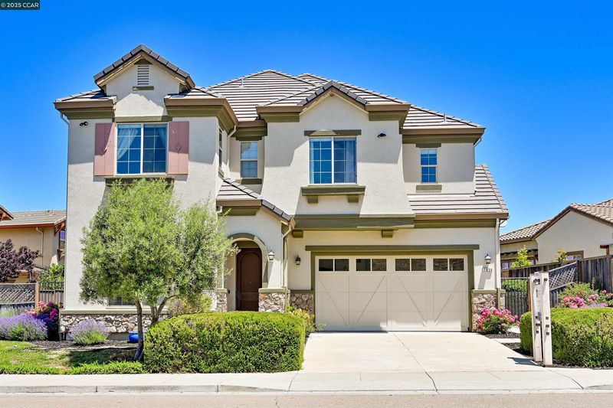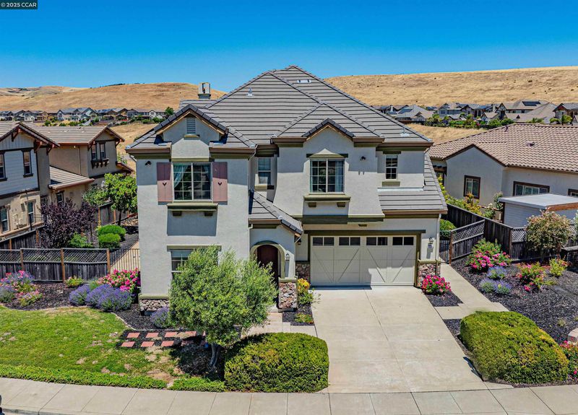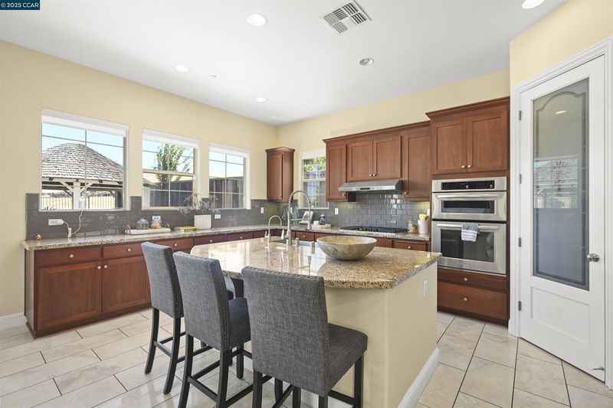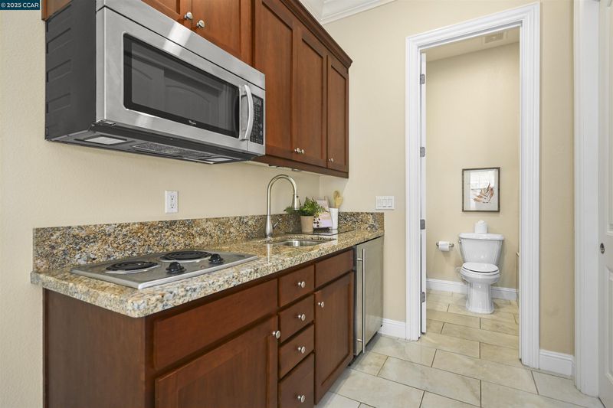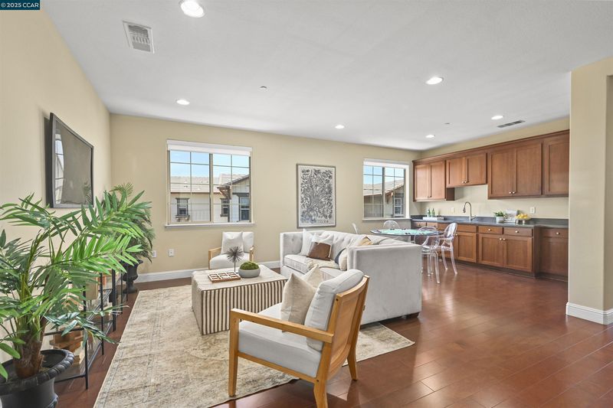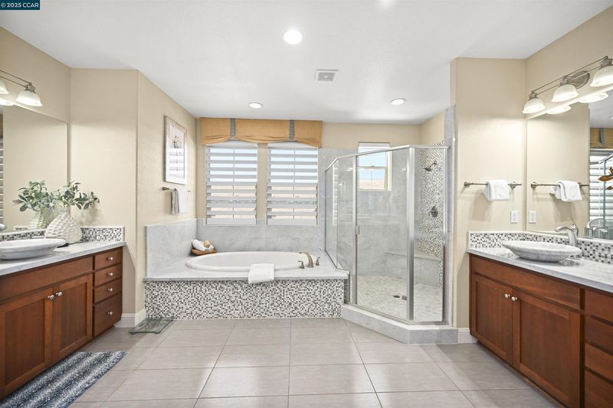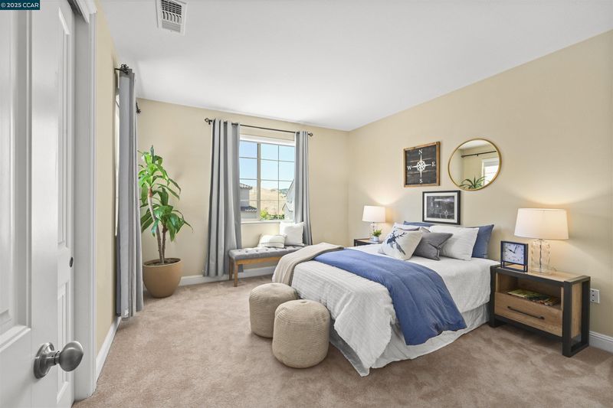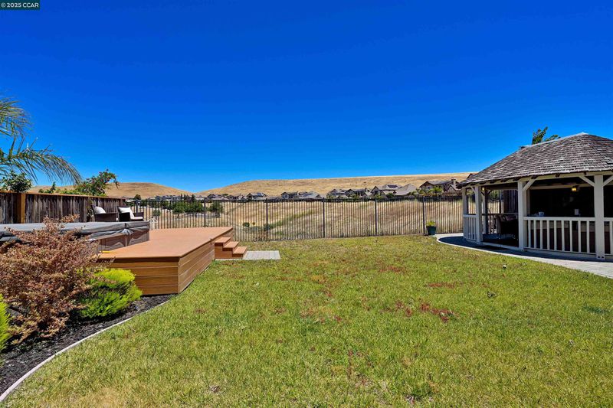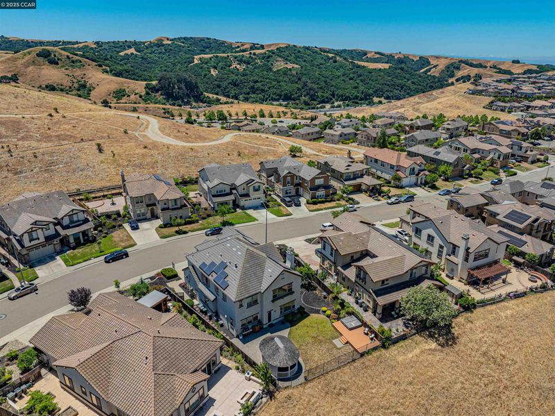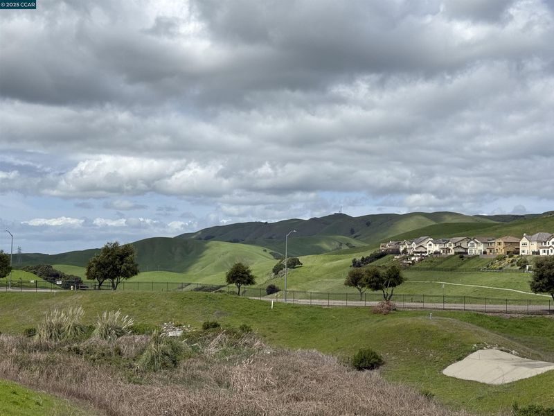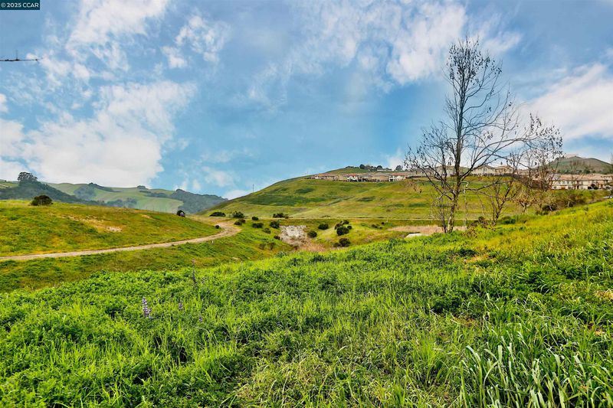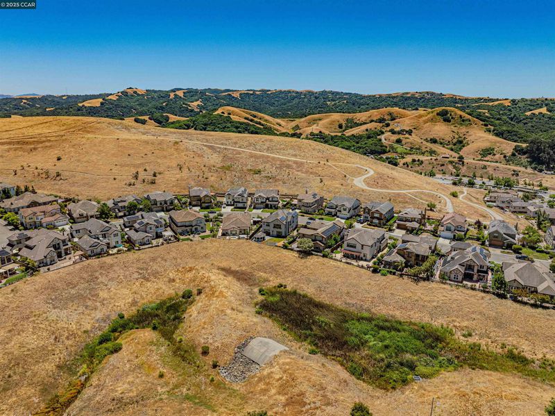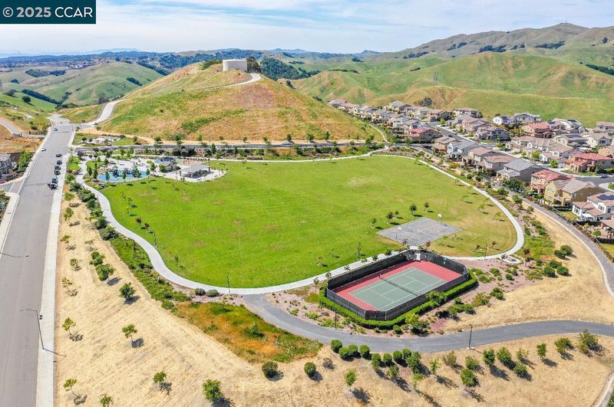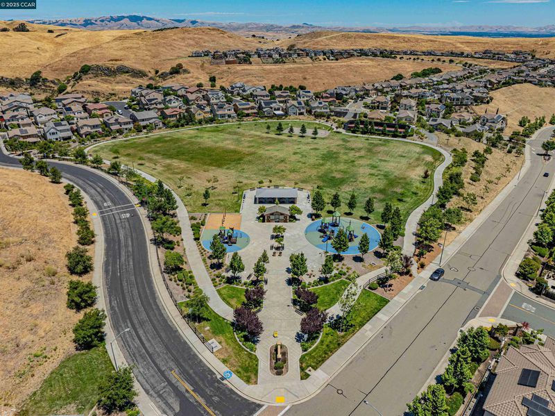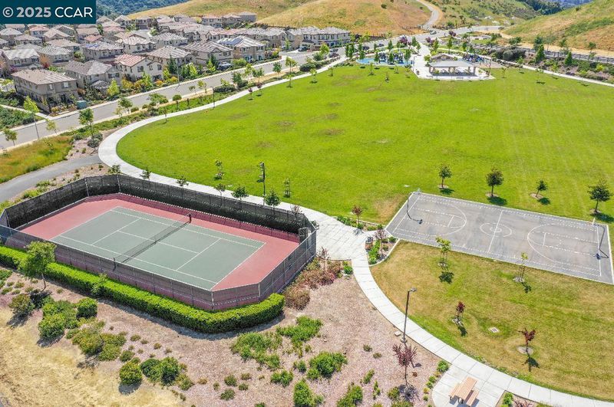
$2,698,000
3,850
SQ FT
$701
SQ/FT
7656 Ridgeline Dr
@ Marshall Canyon - Schaefer Ranch, Dublin
- 5 Bed
- 4.5 (4/1) Bath
- 3 Park
- 3,850 sqft
- Dublin
-

-
Sat May 10, 1:00 pm - 4:00 pm
Open 1-4PM Desirable Schaefer Ranch community with a park, tennis courts, children's play area, & top rated schools! It Backs to open space, offering spectacular views from its expansive 8,800+ sq ft lot. Fabulous Floor Plan with Tons of Natural Light featuring 5 beds, 4.5 baths, & a spacious loft upstairs. In-law unit downstairs with a separate entrance with a full bath & kitchenette!
Gorgeous former model home in desirable Schaefer Ranch! This 5 bedrooms, 4.5 bath beauty sits on an expansive 8,800+ sq ft lot backing to open space with stunning views. Features include a spacious loft, in-law unit with separate entrance, full bath & kitchenette. Light-filled floor plan with upgraded flooring, formal living room, family room with built-in cabinets and speakers. Chef’s kitchen with mahogany cabinets, large center island, SS appliances & walk-in pantry. Luxurious primary suite with panoramic views offers a sitting area, fireplace, electronic blinds, walk in closet with custom built-ins, & spa-like bath. Generously sized secondary bedrooms and a large loft with built-ins & wet bar—perfect for a home theater/game room. Entertain in a beautiful backyard with large deck, 12-seat gazebo with heater, fan & TV, hot tub, and bocce ball court. Spacious 3-car garage with 2 EV chargers, solar panels & water softener. Community park, tennis courts, playground, and top-rated schools. Minutes to BART, downtown Dublin, hiking trails, shopping, 580/680 & Livermore wineries!
- Current Status
- Active
- Original Price
- $2,698,000
- List Price
- $2,698,000
- On Market Date
- Mar 16, 2025
- Property Type
- Detached
- D/N/S
- Schaefer Ranch
- Zip Code
- 94568
- MLS ID
- 41089654
- APN
- 941283350
- Year Built
- 2010
- Stories in Building
- 2
- Possession
- COE
- Data Source
- MAXEBRDI
- Origin MLS System
- CONTRA COSTA
Valley Christian Elementary School
Private K-5 Elementary, Religious, Nonprofit
Students: 282 Distance: 1.1mi
Valley Christian Middle School & High School
Private 6-12 Combined Elementary And Secondary, Religious, Coed
Students: 686 Distance: 1.1mi
Learn And Play Montessori School
Private PK-1 Montessori, Coed
Students: 80 Distance: 1.9mi
St. Raymond
Private K-8 Elementary, Religious, Coed
Students: 300 Distance: 2.0mi
Dublin Elementary School
Public K-5 Elementary, Yr Round
Students: 878 Distance: 2.2mi
Country Club Elementary School
Public K-5 Elementary
Students: 552 Distance: 2.5mi
- Bed
- 5
- Bath
- 4.5 (4/1)
- Parking
- 3
- Attached, Electric Vehicle Charging Station(s)
- SQ FT
- 3,850
- SQ FT Source
- Public Records
- Lot SQ FT
- 8,873.0
- Lot Acres
- 0.2 Acres
- Pool Info
- None
- Kitchen
- Dishwasher, Disposal, Gas Range, Plumbed For Ice Maker, Microwave, Refrigerator, Self Cleaning Oven, Gas Water Heater, Water Softener, Counter - Solid Surface, Counter - Stone, Garbage Disposal, Gas Range/Cooktop, Ice Maker Hookup, Island, Pantry, Self-Cleaning Oven, Updated Kitchen
- Cooling
- Zoned
- Disclosures
- Nat Hazard Disclosure
- Entry Level
- Exterior Details
- Backyard, Back Yard, Front Yard, Side Yard, Sprinklers Back, Sprinklers Front
- Flooring
- Hardwood, Wood
- Foundation
- Fire Place
- Family Room, Master Bedroom
- Heating
- Zoned
- Laundry
- Laundry Room
- Upper Level
- 4 Bedrooms, 3 Baths, Primary Bedrm Suite - 1, Loft
- Main Level
- 1 Bedroom, 1.5 Baths, Laundry Facility
- Views
- Hills, Mountain(s)
- Possession
- COE
- Architectural Style
- Contemporary
- Non-Master Bathroom Includes
- Shower Over Tub, Stall Shower, Updated Baths
- Construction Status
- Existing
- Additional Miscellaneous Features
- Backyard, Back Yard, Front Yard, Side Yard, Sprinklers Back, Sprinklers Front
- Location
- Level, Premium Lot, Front Yard
- Roof
- Tile
- Water and Sewer
- Public
- Fee
- $115
MLS and other Information regarding properties for sale as shown in Theo have been obtained from various sources such as sellers, public records, agents and other third parties. This information may relate to the condition of the property, permitted or unpermitted uses, zoning, square footage, lot size/acreage or other matters affecting value or desirability. Unless otherwise indicated in writing, neither brokers, agents nor Theo have verified, or will verify, such information. If any such information is important to buyer in determining whether to buy, the price to pay or intended use of the property, buyer is urged to conduct their own investigation with qualified professionals, satisfy themselves with respect to that information, and to rely solely on the results of that investigation.
School data provided by GreatSchools. School service boundaries are intended to be used as reference only. To verify enrollment eligibility for a property, contact the school directly.
