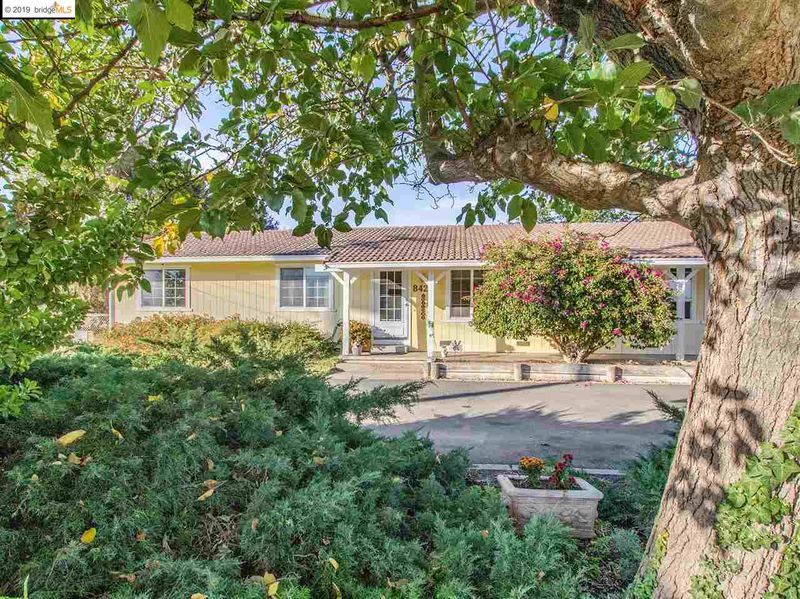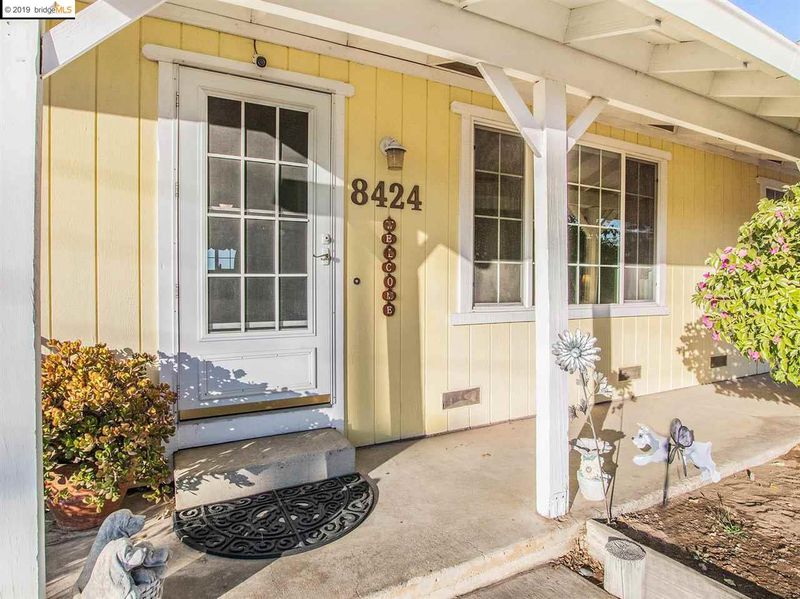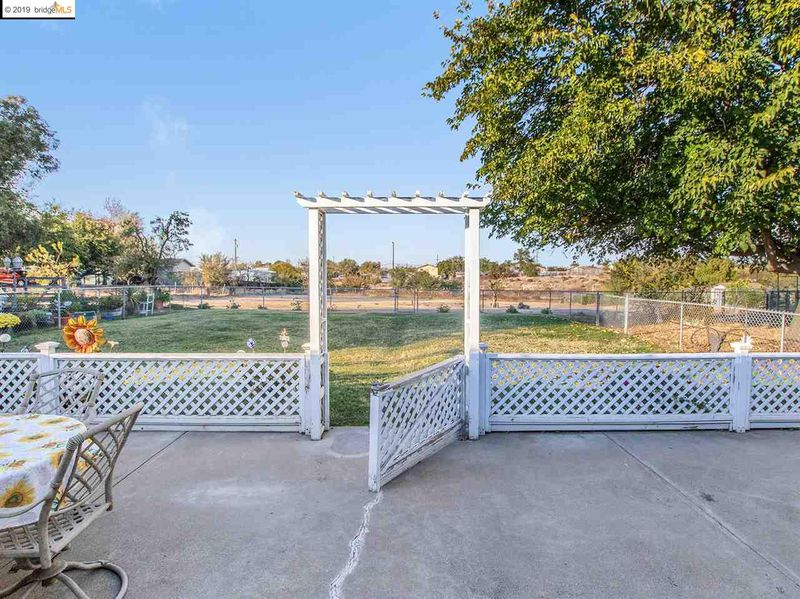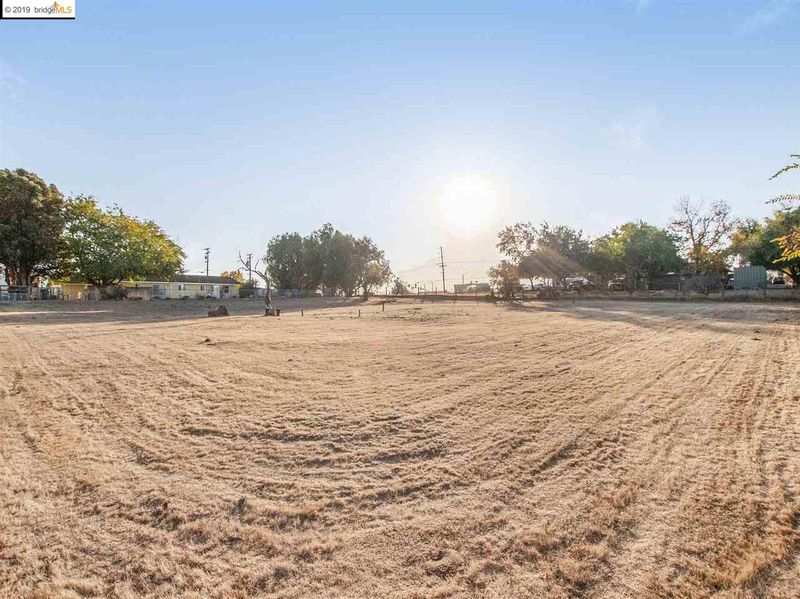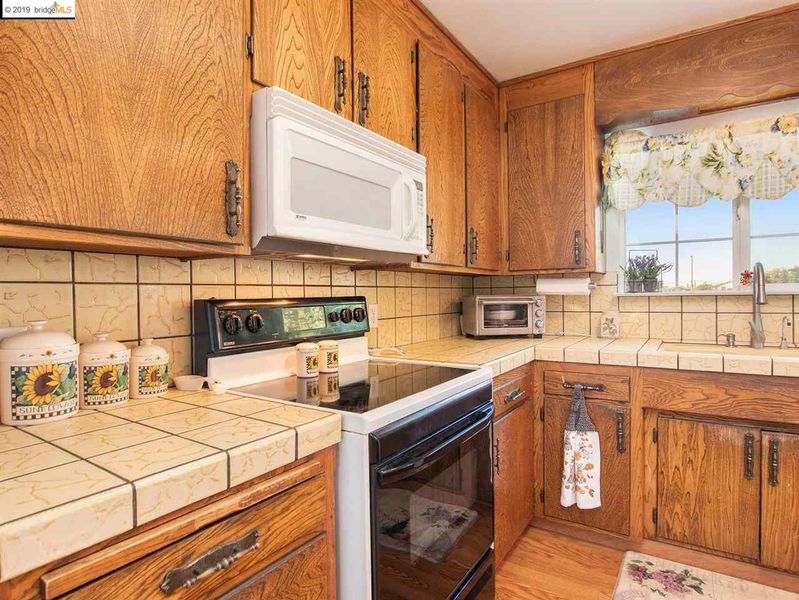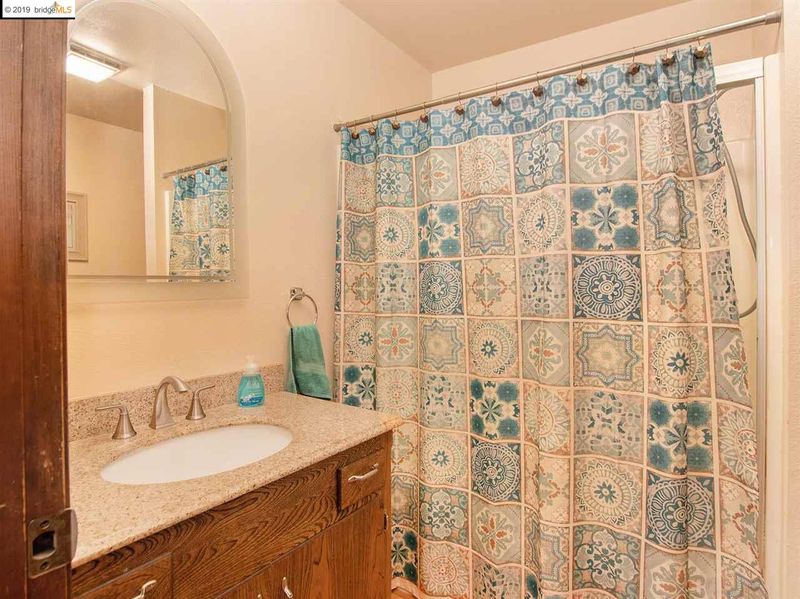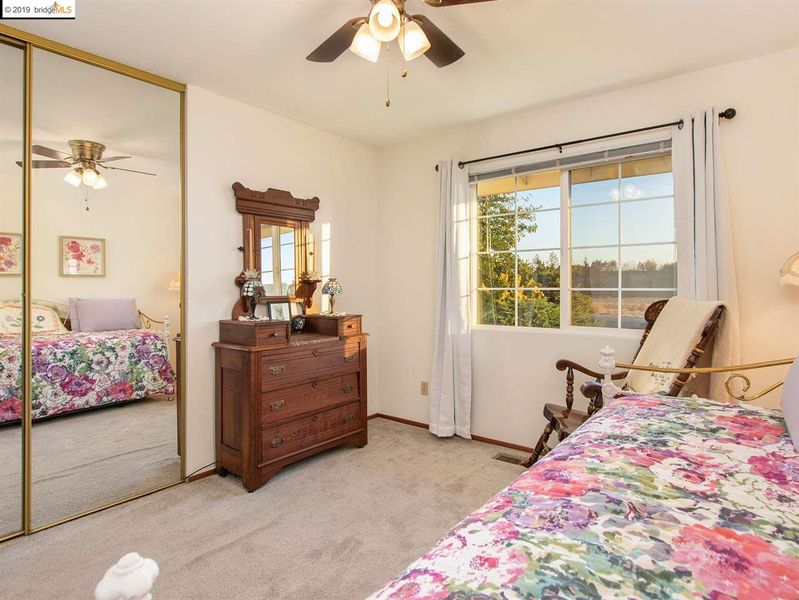 Sold At Asking
Sold At Asking
$850,000
1,647
SQ FT
$516
SQ/FT
8424 Lone Tree Way
@ Brentwood Blvd. - BRENTWOOD, Brentwood
- 3 Bed
- 2.5 (2/1) Bath
- 2 Park
- 1,647 sqft
- BRENTWOOD
-

1.1 ACRES ZONED: Commercial/ Office/ Light Industrial (Mixed Use). Highly Desirable Brentwood Land, Home & Schools. Home has 1,647 sq.ft. 3 bedrooms, 2.5 BATHS, LR, FR, NOOK. Features include Open Floor Plan with indoor & garage laundry hookups, kitchen island & FP. Primary BR offers sizeable space & closet with adjoining updated bathroom. Conveniently large indoor laundry room has space for storage! Adobe brick wood burn FP in Family Rm, but could be 4th BR or Office! Easy Freeway in Antioch & close to Oakley. 2 RV PARKING SPACES, PAVED DRIVEWAYS WITH METAL GATES & ACCESS TO PICTURESQUE BACKYARD RETREAT. CITY WATER & SEWER. WELL WATER FOR VEGETATION. Land can support businesses or have TWO (2) HOMES ON ONE LOT, up to 3 stories. NO REAR NEIGHBORS. Imagine your dream business or home(s).Brentwood is restructuring & this is a Specific Planned Area of Development. Southern Exposure, near signaled corner of Lone Tree Way & Brentwood Blvd. Great opportunity to own exceptional property!
- Current Status
- Sold
- Sold Price
- $850,000
- Sold At List Price
- -
- Original Price
- $900,000
- List Price
- $850,000
- On Market Date
- Nov 16, 2019
- Contract Date
- Oct 10, 2020
- Close Date
- Apr 7, 2021
- Property Type
- Detached
- D/N/S
- BRENTWOOD
- Zip Code
- 94513
- MLS ID
- 40889158
- APN
- 018-250-013-2
- Year Built
- 1977
- Stories in Building
- Unavailable
- Possession
- COE, Negotiable
- COE
- Apr 7, 2021
- Data Source
- MAXEBRDI
- Origin MLS System
- DELTA
Heritage Baptist Academy
Private K-12 Combined Elementary And Secondary, Religious, Coed
Students: 93 Distance: 0.1mi
Pioneer Elementary School
Public K-5 Elementary, Yr Round
Students: 875 Distance: 0.7mi
Golden Hills Christian School
Private K-8 Religious, Nonprofit
Students: 223 Distance: 0.7mi
Carmen Dragon Elementary School
Public K-6 Elementary
Students: 450 Distance: 0.8mi
Diablo Vista Elementary School
Public K-5 Elementary
Students: 483 Distance: 1.2mi
Dozier-Libbey Medical High School
Public 9-12 Alternative
Students: 713 Distance: 1.2mi
- Bed
- 3
- Bath
- 2.5 (2/1)
- Parking
- 2
- Attached Garage, Covered Parking, Drive Through Parking, RV/Boat Parking, Side Yard Access
- SQ FT
- 1,647
- SQ FT Source
- Public Records
- Lot SQ FT
- 47,916.0
- Lot Acres
- 1.1 Acres
- Pool Info
- None
- Kitchen
- Counter - Tile, Garbage Disposal, Gas Range/Cooktop
- Cooling
- Ceiling Fan(s), Central 1 Zone A/C
- Disclosures
- None
- Exterior Details
- Dual Pane Windows, Stucco
- Flooring
- Laminate, Carpet
- Foundation
- Raised
- Fire Place
- Brick, Woodburning
- Heating
- Forced Air 1 Zone
- Laundry
- Hookups Only, In Laundry Room
- Main Level
- 2 Bedrooms, 2 Baths, Master Bedrm Suite - 1, Laundry Facility, Main Entry
- Possession
- COE, Negotiable
- Architectural Style
- Ranch
- Master Bathroom Includes
- Stall Shower
- Non-Master Bathroom Includes
- Shower Over Tub
- Construction Status
- Existing
- Additional Equipment
- Garage Door Opener, Water Heater Gas, Window Coverings
- Lot Description
- Level, Premium Lot
- Pool
- None
- Roof
- Composition Shingles
- Solar
- None
- Terms
- Cash, Conventional, 1031 Exchange, FHA, VA
- Water and Sewer
- Sewer System - Public, Water - Public, Well Private
- Yard Description
- Back Yard, Fenced, Front Yard, Patio, Side Yard, Sprinklers Automatic, Storage
- Fee
- Unavailable
MLS and other Information regarding properties for sale as shown in Theo have been obtained from various sources such as sellers, public records, agents and other third parties. This information may relate to the condition of the property, permitted or unpermitted uses, zoning, square footage, lot size/acreage or other matters affecting value or desirability. Unless otherwise indicated in writing, neither brokers, agents nor Theo have verified, or will verify, such information. If any such information is important to buyer in determining whether to buy, the price to pay or intended use of the property, buyer is urged to conduct their own investigation with qualified professionals, satisfy themselves with respect to that information, and to rely solely on the results of that investigation.
School data provided by GreatSchools. School service boundaries are intended to be used as reference only. To verify enrollment eligibility for a property, contact the school directly.
