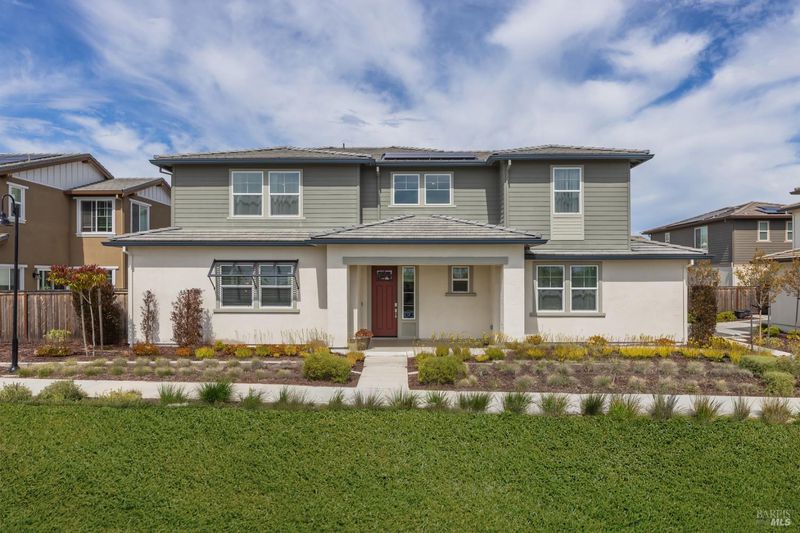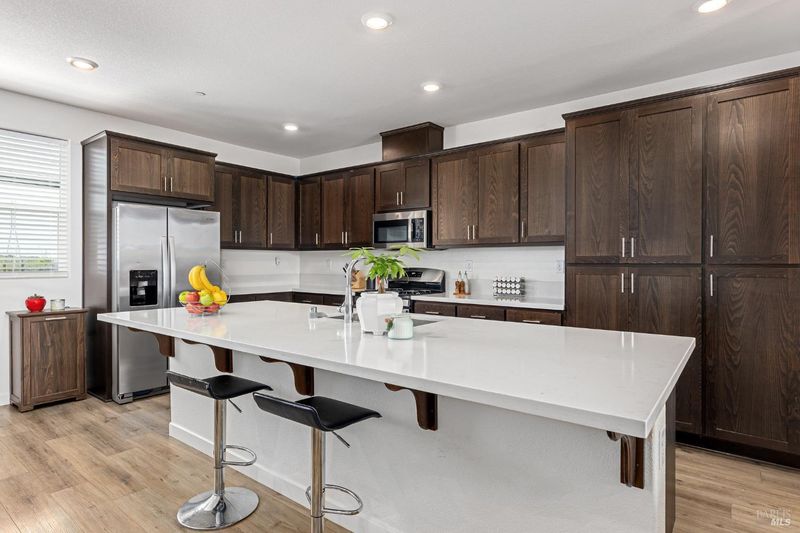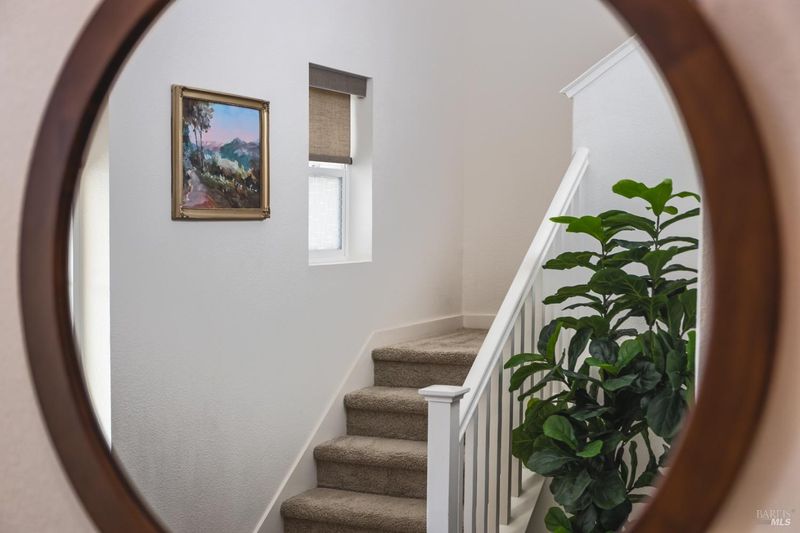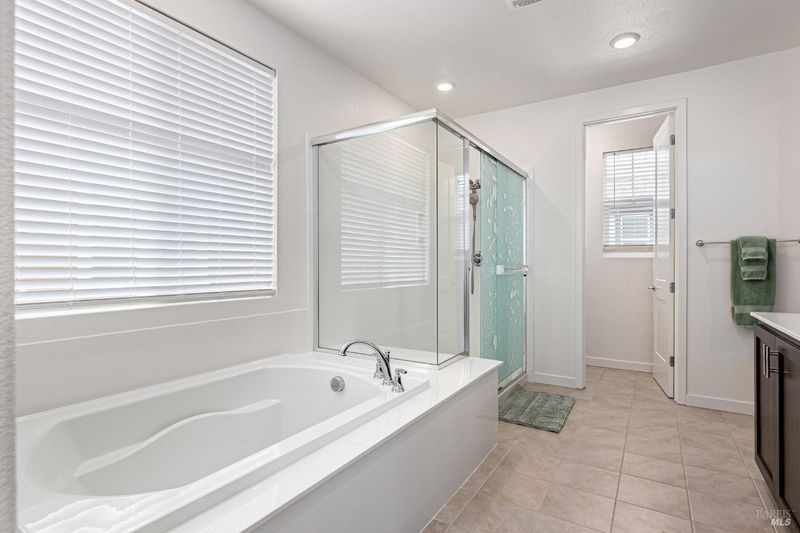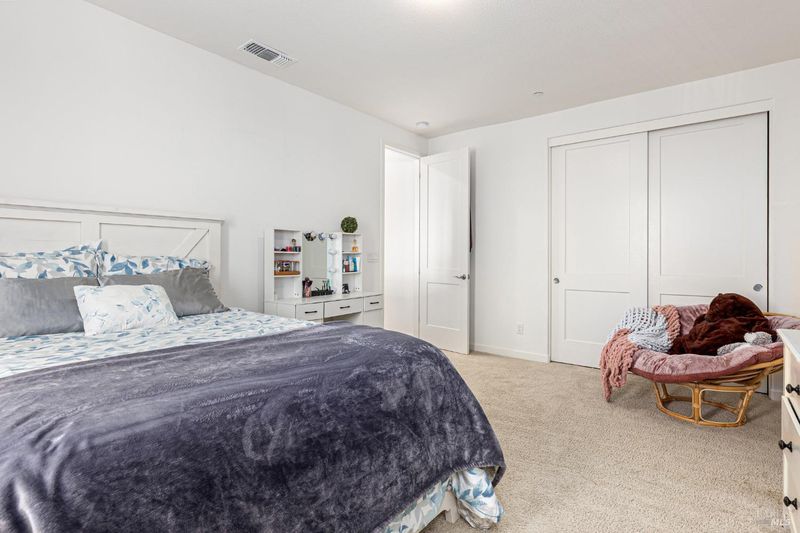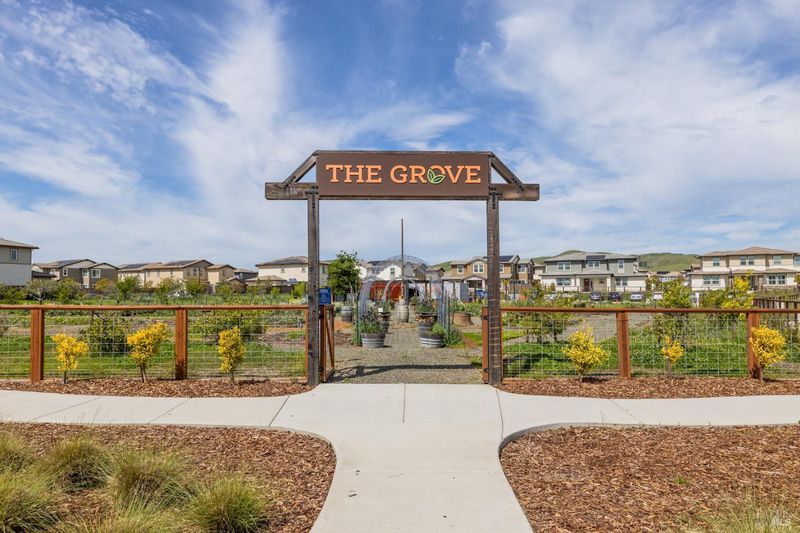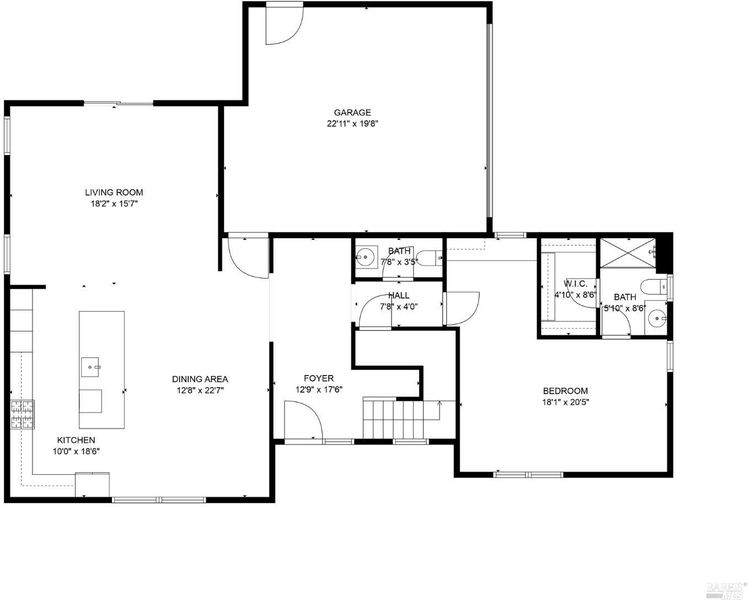
$750,000
2,808
SQ FT
$267
SQ/FT
2428 Artisan Way
@ One Lake Dr - Fairfield 1, Fairfield
- 4 Bed
- 4 (3/1) Bath
- 2 Park
- 2,808 sqft
- Fairfield
-

-
Sat Apr 26, 2:00 pm - 4:00 pm
Lake Views, Garden Vibes & Room for Everyone - Your Dream Home Awaits! Welcome to your happy place---a bright and beautiful like-new home tucked inside a community where lake strolls, garden paths, and neighborly charm are just part of everyday life. Built just 2 years ago, this home has all the fresh, modern feels without the wait (and owned solar!). The main level? Natural light, open space and a full guest suite with en-suite bath & walk-in closet that's perfect for in-laws, friends, or even your favorite out-of-town visitor. Love to cook (or just love looking like you do)? The kitchen is a chef's dream---think sleek finishes, space to spread out, and everything you need to whip up a masterpiece or your go-to pasta. Upstairs, the bedrooms are huge; you won't hear anyone fighting over closet space here. And the layout is perfect for both privacy and together time. You're just minutes from Travis Air Force Base, inside the highly rated Travis School District, and close to Amtrak and I-80 for easy getaways or work commutes. Add in lake views, produce gardens, parks, and the kind of community where neighbors wave. You've got a home that's not just a place to live but a lifestyle you'll love. Ready to fall in love?
- Days on Market
- 1 day
- Current Status
- Active
- Original Price
- $750,000
- List Price
- $750,000
- On Market Date
- Apr 21, 2025
- Property Type
- Single Family Residence
- Area
- Fairfield 1
- Zip Code
- 94533
- MLS ID
- 325032797
- APN
- 0166-442-260
- Year Built
- 2023
- Stories in Building
- Unavailable
- Possession
- Close Of Escrow
- Data Source
- BAREIS
- Origin MLS System
Travis Community Day School
Public 7-12 Opportunity Community
Students: 16 Distance: 0.7mi
Travis Education Center
Public 9-12 Continuation
Students: 66 Distance: 0.7mi
Travis Independent Study School
Public K-12 Alternative
Students: 3 Distance: 0.7mi
Golden West Middle School
Public 7-8 Middle
Students: 846 Distance: 0.8mi
Center Elementary
Public K-6 Elementary
Students: 508 Distance: 0.8mi
Vanden High School
Public 9-12 Secondary
Students: 1730 Distance: 0.9mi
- Bed
- 4
- Bath
- 4 (3/1)
- Double Sinks, Shower Stall(s), Tub, Walk-In Closet
- Parking
- 2
- Attached
- SQ FT
- 2,808
- SQ FT Source
- Owner
- Lot SQ FT
- 4,273.0
- Lot Acres
- 0.0981 Acres
- Kitchen
- Island w/Sink, Quartz Counter
- Cooling
- Central
- Flooring
- Carpet, Vinyl
- Foundation
- Slab
- Heating
- Central
- Laundry
- Cabinets, Inside Room, Upper Floor
- Upper Level
- Bedroom(s), Full Bath(s)
- Main Level
- Bedroom(s), Dining Room, Family Room, Full Bath(s), Garage, Kitchen, Partial Bath(s), Street Entrance
- Possession
- Close Of Escrow
- * Fee
- $158
- Name
- One Lake Association by Helsing Group
- Phone
- (800) 443-5746
- *Fee includes
- Common Areas, Maintenance Grounds, and Recreation Facility
MLS and other Information regarding properties for sale as shown in Theo have been obtained from various sources such as sellers, public records, agents and other third parties. This information may relate to the condition of the property, permitted or unpermitted uses, zoning, square footage, lot size/acreage or other matters affecting value or desirability. Unless otherwise indicated in writing, neither brokers, agents nor Theo have verified, or will verify, such information. If any such information is important to buyer in determining whether to buy, the price to pay or intended use of the property, buyer is urged to conduct their own investigation with qualified professionals, satisfy themselves with respect to that information, and to rely solely on the results of that investigation.
School data provided by GreatSchools. School service boundaries are intended to be used as reference only. To verify enrollment eligibility for a property, contact the school directly.
