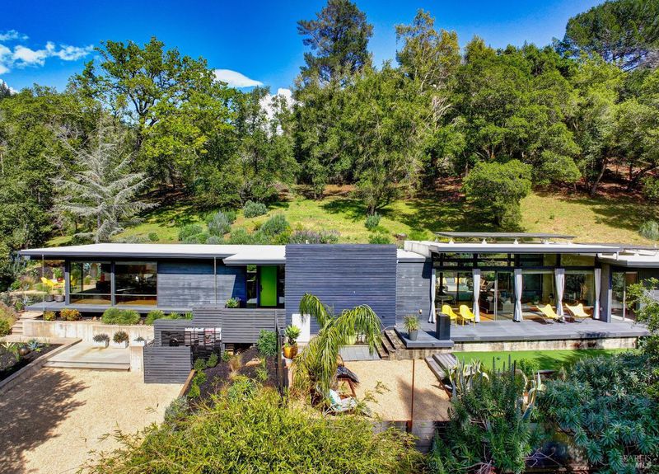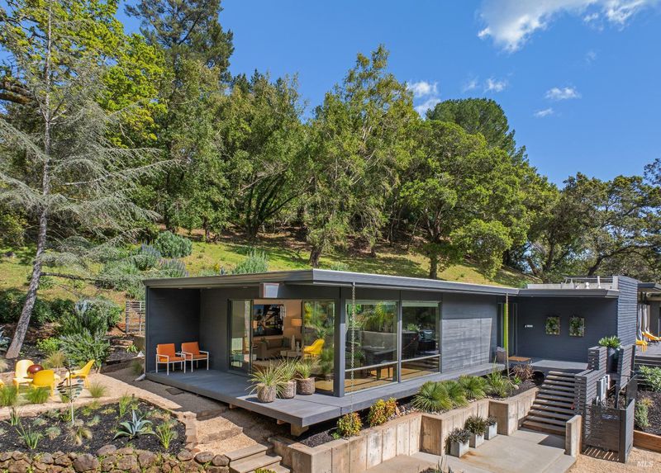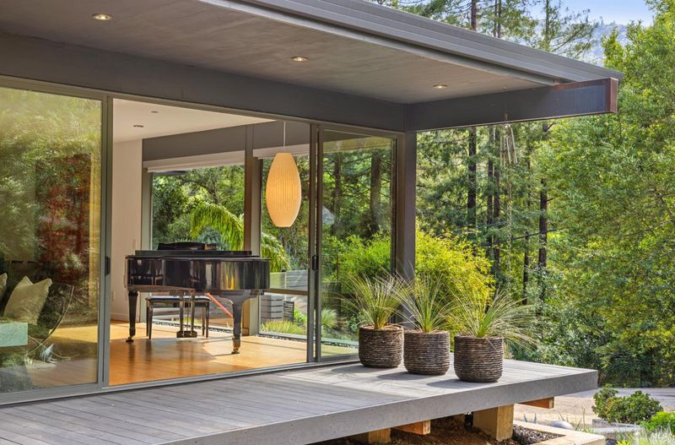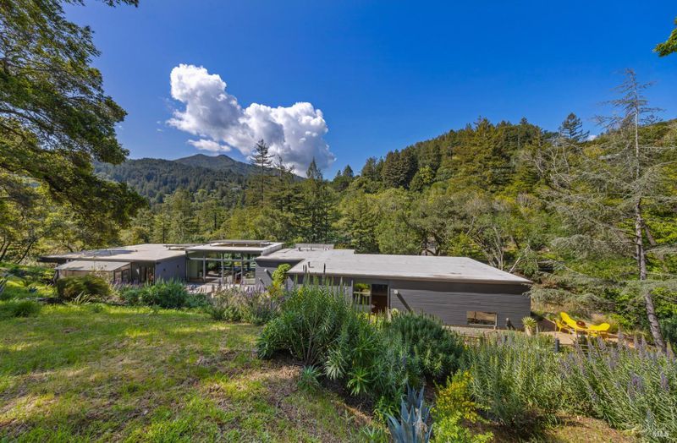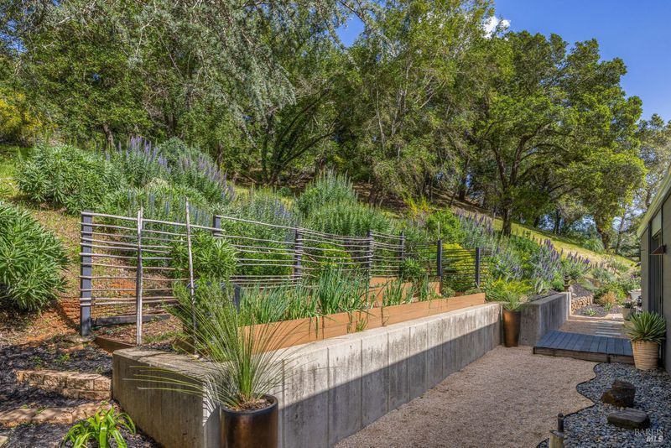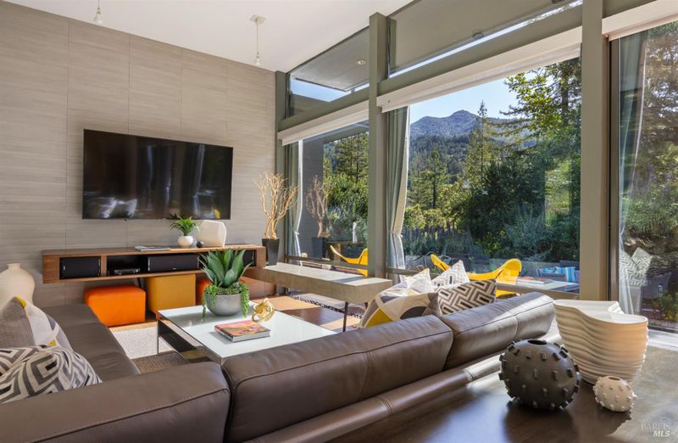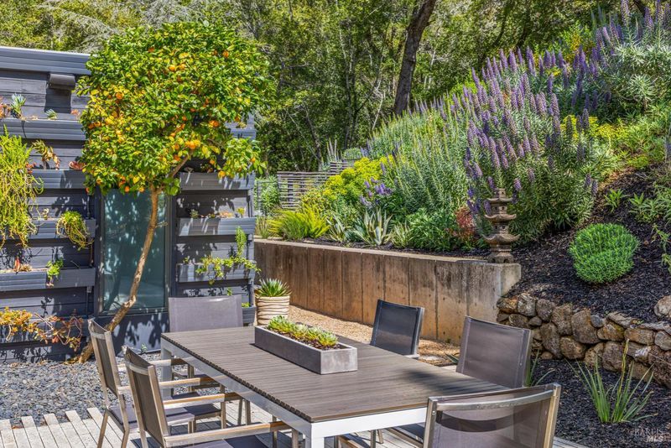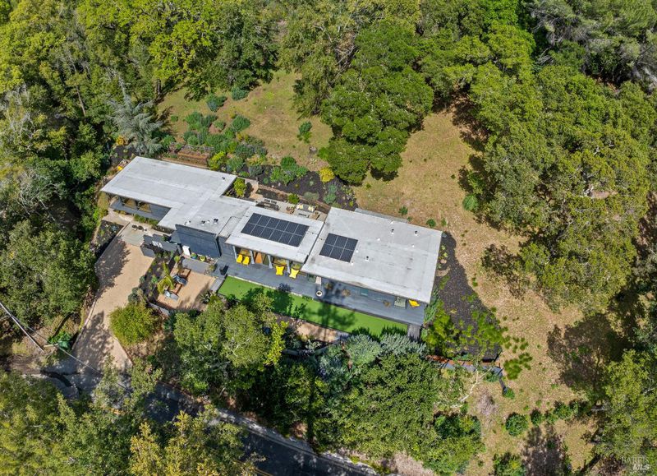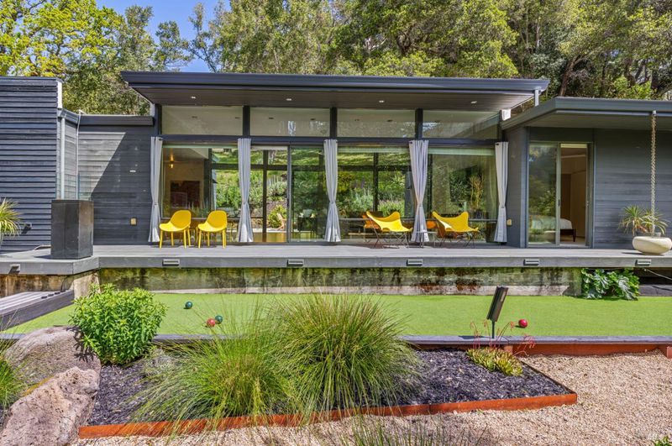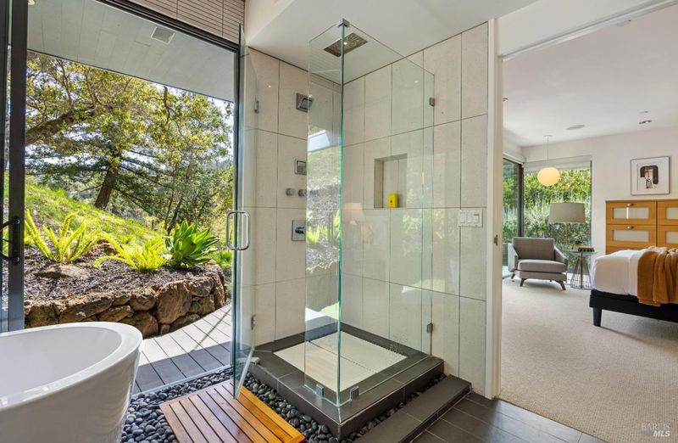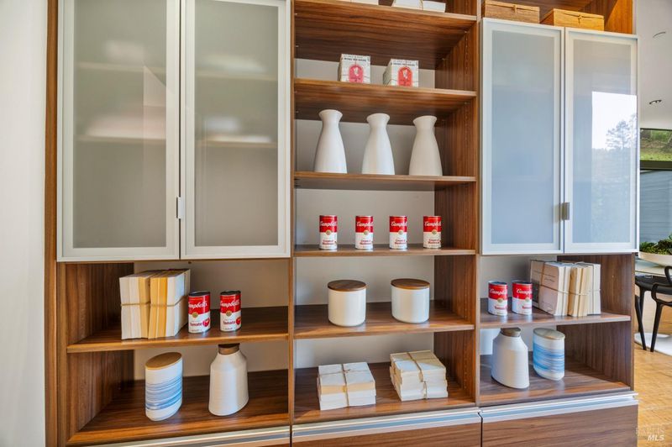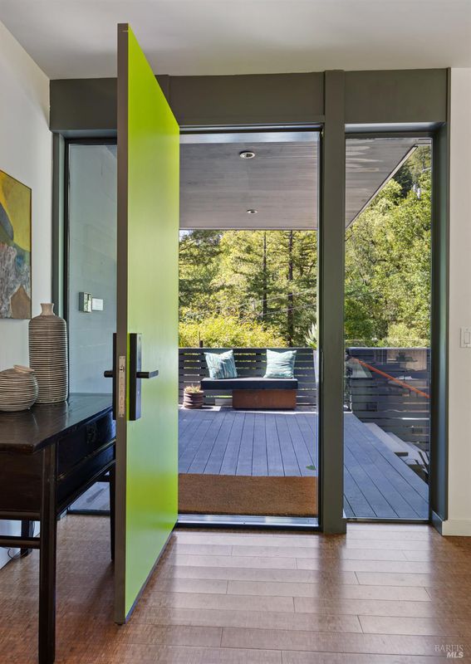
$4,295,000
2,978
SQ FT
$1,442
SQ/FT
440 Woodland Road
@ Upland - Kentfield
- 3 Bed
- 3 (2/1) Bath
- 5 Park
- 2,978 sqft
- Kentfield
-

Experience the excitement of modern architecture at its finest in this open-plan, one-level home ideally located on a private acre of natural beauty in coveted,lower Kent Woodlands. Thoughtfully designed by award-winning architect owners, Kwan Henmi, and rebuilt from the ground up in 2007, this well-loved home creatively showcases its magical woodland setting. Clean lines and soaring walls of windows frame unforgettable views of Mt. Tam. Sunlight and nature fill the expansive interiors. Wrap around decks and patios invite you to step outside at every turn, creating generously-sized outdoor living spaces for relaxation and play. A unified, modern style with consistent high-end finishes elevates the home to the highest bespoke design standards. This home was designed for entertaining! A grand scale living and dining room featuring dramatic views from corner windows provides a show-stopping welcome. Seamless indoor-outdoor living also flows from the vibrant chef's kitchen and great room with soaring 11-foot ceilings. Invest in land and location in this established enclave of large estates! 440 Woodland enjoys easy proximity to award-winning Kentfield schools, Woodlands Market, beautiful hiking trails, local dining, shopping, and the US 101.
- Days on Market
- 14 days
- Current Status
- Contingent
- Original Price
- $4,295,000
- List Price
- $4,295,000
- On Market Date
- Apr 8, 2025
- Contingent Date
- Apr 20, 2025
- Property Type
- Single Family Residence
- Area
- Kentfield
- Zip Code
- 94904
- MLS ID
- 325030272
- APN
- 074-201-08
- Year Built
- 1947
- Stories in Building
- Unavailable
- Possession
- Close Of Escrow
- Data Source
- BAREIS
- Origin MLS System
Adaline E. Kent Middle School
Public 5-8 Middle
Students: 587 Distance: 0.8mi
Ross Elementary School
Public K-8 Elementary, Coed
Students: 394 Distance: 0.9mi
The Branson School
Private 9-12 Secondary, Coed
Students: 321 Distance: 1.0mi
St. Anselm School
Private K-8 Elementary, Religious, Coed
Students: 270 Distance: 1.3mi
Wade Thomas Elementary School
Public K-5 Elementary
Students: 370 Distance: 1.4mi
Anthony G. Bacich Elementary School
Public K-4 Elementary, Coed
Students: 640 Distance: 1.4mi
- Bed
- 3
- Bath
- 3 (2/1)
- Double Sinks, Marble, Outside Access, Radiant Heat, Shower Stall(s), Soaking Tub, Tile, Window
- Parking
- 5
- EV Charging, Uncovered Parking Spaces 2+
- SQ FT
- 2,978
- SQ FT Source
- Assessor Auto-Fill
- Lot SQ FT
- 52,198.0
- Lot Acres
- 1.1983 Acres
- Kitchen
- Breakfast Area, Island w/Sink, Other Counter, Pantry Closet, Quartz Counter, Stone Counter
- Cooling
- Ceiling Fan(s)
- Dining Room
- Dining/Living Combo
- Exterior Details
- Fire Pit, Uncovered Courtyard
- Family Room
- Deck Attached, Great Room, View
- Living Room
- Deck Attached, View
- Flooring
- Bamboo, Carpet, Tile
- Foundation
- Concrete Perimeter, Pillar/Post/Pier, Slab
- Fire Place
- Living Room, Other
- Heating
- Electric, MultiZone, Radiant, Radiant Floor, Solar Heating, Solar w/Backup
- Laundry
- Cabinets, Dryer Included, Ground Floor, Inside Room, Sink, Washer Included
- Main Level
- Bedroom(s), Dining Room, Family Room, Full Bath(s), Kitchen, Living Room, Primary Bedroom
- Views
- Hills, Mt Tamalpais
- Possession
- Close Of Escrow
- Architectural Style
- Mid-Century, Modern/High Tech
- Fee
- $0
MLS and other Information regarding properties for sale as shown in Theo have been obtained from various sources such as sellers, public records, agents and other third parties. This information may relate to the condition of the property, permitted or unpermitted uses, zoning, square footage, lot size/acreage or other matters affecting value or desirability. Unless otherwise indicated in writing, neither brokers, agents nor Theo have verified, or will verify, such information. If any such information is important to buyer in determining whether to buy, the price to pay or intended use of the property, buyer is urged to conduct their own investigation with qualified professionals, satisfy themselves with respect to that information, and to rely solely on the results of that investigation.
School data provided by GreatSchools. School service boundaries are intended to be used as reference only. To verify enrollment eligibility for a property, contact the school directly.
