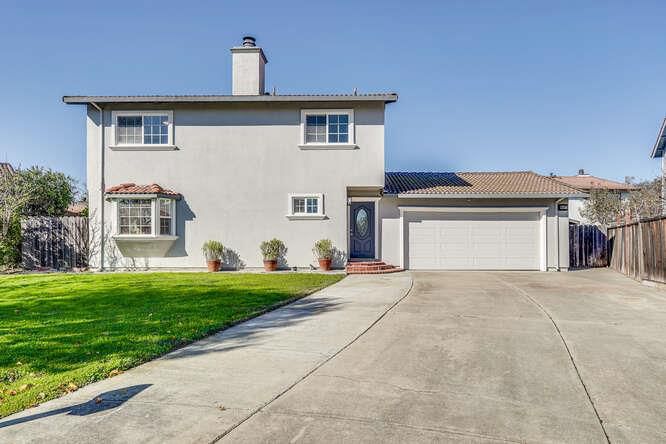
$1,450,000
1,780
SQ FT
$815
SQ/FT
6097 Amador Place
@ Birch St - 3600 - Newark, Newark
- 4 Bed
- 3 (2/1) Bath
- 2 Park
- 1,780 sqft
- NEWARK
-

Charming home in quiet cul-de-sac within a peaceful, family-friendly neighborhood*Double-pane windows*Freshly painted interior*New SPC wood flooring downstairs*The kitchen features updated self-closing cabinets, marble countertops, and a pantry room for additional storage opens to the dining room*Separate family room with sliding doors leading to the spaciou backyard*Master Suite includes a walk-in closet and new ceiling light; all bedrooms conveniently located on the same floor*Updated upstairs hallway bathroom features a separate shower and bathtub, and additional storage closet*New light fixtures throughout the home, plus recessed lighting in the living room, family room, dining area, and kitchen*Expansive concrete patio, perfect for entertaining or relaxing with family and friends, The patio is surrounded by mature trees for added privacy and natural beauty*Walking distance to Birch Grove Elementary and Birch Grove Park, and easy access to Hwy 880, Dumbarton Bridge, and public transportation*Open Houses: Sunday 1:30pm to 4pm.
- Days on Market
- 12 days
- Current Status
- Pending
- Sold Price
- Original Price
- $1,450,000
- List Price
- $1,450,000
- On Market Date
- Jan 22, 2025
- Contract Date
- Feb 3, 2025
- Close Date
- Feb 28, 2025
- Property Type
- Single Family Home
- Area
- 3600 - Newark
- Zip Code
- 94560
- MLS ID
- ML81991254
- APN
- 092A-1105-040
- Year Built
- 1979
- Stories in Building
- Unavailable
- Possession
- COE
- COE
- Feb 28, 2025
- Data Source
- MLSL
- Origin MLS System
- MLSListings, Inc.
Birch Grove Intermediate
Public 3-6 Elementary
Students: 475 Distance: 0.1mi
St. Edward School
Private K-8 Elementary, Religious, Coed
Students: 272 Distance: 0.5mi
Birch Grove Primary
Public K-6 Elementary
Students: 400 Distance: 0.5mi
Stellar Academy For Dyslexics
Private 2-8 Special Education, Elementary, Coed
Students: 25 Distance: 0.7mi
John G. Mattos Elementary School
Public K-6 Elementary
Students: 607 Distance: 0.7mi
E. L. Musick Elementary School
Public K-6 Elementary
Students: 283 Distance: 0.7mi
- Bed
- 4
- Bath
- 3 (2/1)
- Double Sinks, Half on Ground Floor, Primary - Stall Shower(s), Shower over Tub - 1
- Parking
- 2
- Attached Garage
- SQ FT
- 1,780
- SQ FT Source
- Unavailable
- Lot SQ FT
- 6,163.0
- Lot Acres
- 0.141483 Acres
- Kitchen
- Cooktop - Electric, Countertop - Granite, Dishwasher, Exhaust Fan, Garbage Disposal, Hood Over Range, Oven Range - Electric
- Cooling
- None
- Dining Room
- Dining Area
- Disclosures
- Natural Hazard Disclosure
- Family Room
- Kitchen / Family Room Combo
- Flooring
- Carpet, Laminate, Tile, Vinyl / Linoleum
- Foundation
- Crawl Space
- Fire Place
- Living Room, Wood Burning
- Heating
- Central Forced Air
- Laundry
- Electricity Hookup (220V), In Garage
- Views
- Neighborhood
- Possession
- COE
- Architectural Style
- Traditional
- Fee
- Unavailable
MLS and other Information regarding properties for sale as shown in Theo have been obtained from various sources such as sellers, public records, agents and other third parties. This information may relate to the condition of the property, permitted or unpermitted uses, zoning, square footage, lot size/acreage or other matters affecting value or desirability. Unless otherwise indicated in writing, neither brokers, agents nor Theo have verified, or will verify, such information. If any such information is important to buyer in determining whether to buy, the price to pay or intended use of the property, buyer is urged to conduct their own investigation with qualified professionals, satisfy themselves with respect to that information, and to rely solely on the results of that investigation.
School data provided by GreatSchools. School service boundaries are intended to be used as reference only. To verify enrollment eligibility for a property, contact the school directly.



