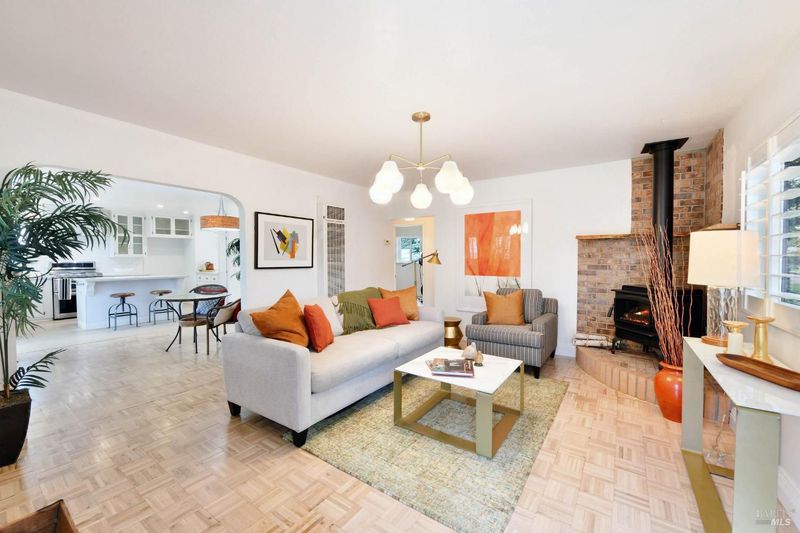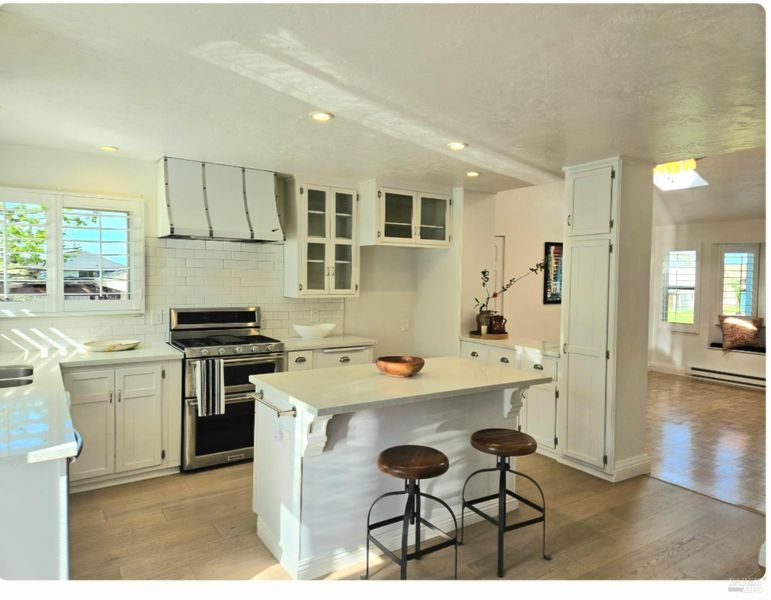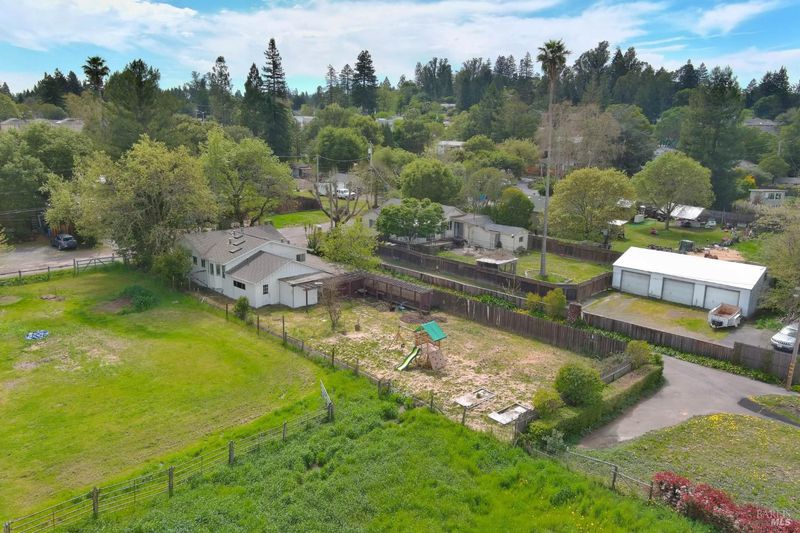
$849,000
1,102
SQ FT
$770
SQ/FT
286 Hutchins Avenue
@ Highway 116 - Sebastopol
- 2 Bed
- 1 Bath
- 1 Park
- 1,102 sqft
- Sebastopol
-

Live the best of both worlds -- country and 'city' -- where a sun-drenched rear yard offers long views toward the dreamy Laguna and where it's oh-so tempting to leave the car at home and stroll to numerous beloved restaurants, groceries, coffee, services, and even Sebastopol's thriving Barlow District! This adorable, single-story country cottage with 16'x26'+/- garage/workshop/laundry room will charm and surprise you. Gather in the spacious, updated kitchen with central island, or flow into the adjoining, vaulted ceiling 'family room' with its inviting view-rich window seat. Prefer a cozier vibe? The entry living room with its gas-burning wood stove and sweet era arch is just what you need, then. Additional improvements include wood shutters throughout, wood flooring in the bedrooms and kitchen, and a beautifully updated bathroom with shower skylight. Outside, imagine the garden you may create -- or perhaps an outbuilding -- or farm animals you can love (buyer to verify possible uses for this land). Sit a spell on the front porch and wave to the meandering neighbors on this mostly rural, no-through-traffic street so close to all that Sebastopol has to share. Welcome home!
- Days on Market
- 9 days
- Current Status
- Contingent
- Original Price
- $849,000
- List Price
- $849,000
- On Market Date
- Apr 12, 2025
- Contingent Date
- Apr 19, 2025
- Property Type
- Single Family Residence
- Area
- Sebastopol
- Zip Code
- 95472
- MLS ID
- 325032568
- APN
- 060-110-021-000
- Year Built
- 1941
- Stories in Building
- Unavailable
- Possession
- Close Of Escrow
- Data Source
- BAREIS
- Origin MLS System
SunRidge Charter School
Charter K-8 Combined Elementary And Secondary
Students: 276 Distance: 0.4mi
Sebastopol Independent Charter School
Charter K-8 Elementary
Students: 293 Distance: 0.7mi
Park Side Elementary School
Public K-4 Elementary
Students: 262 Distance: 0.8mi
West Sonoma County Consortium School
Public PK-12 Special Education
Students: 42 Distance: 1.0mi
Laguna High School
Public 9-12 Continuation
Students: 89 Distance: 1.0mi
Analy High School
Public 9-12 Secondary
Students: 1125 Distance: 1.1mi
- Bed
- 2
- Bath
- 1
- Parking
- 1
- Attached, Interior Access, RV Possible, Uncovered Parking Space, Workshop in Garage, Other, See Remarks
- SQ FT
- 1,102
- SQ FT Source
- Not Verified
- Lot SQ FT
- 10,890.0
- Lot Acres
- 0.25 Acres
- Kitchen
- Island, Quartz Counter
- Cooling
- Ceiling Fan(s)
- Dining Room
- Formal Area, Other
- Family Room
- Cathedral/Vaulted, Skylight(s), View
- Flooring
- Parquet, Tile, Wood, Other
- Foundation
- Concrete Perimeter, Other
- Fire Place
- Free Standing, Gas Log, Living Room
- Heating
- Baseboard, Electric, Fireplace(s), Natural Gas, Wall Furnace, Other
- Laundry
- Dryer Included, In Garage, Washer Included
- Main Level
- Bedroom(s), Dining Room, Family Room, Full Bath(s), Kitchen, Living Room
- Views
- Other
- Possession
- Close Of Escrow
- Architectural Style
- Cottage
- Fee
- $0
MLS and other Information regarding properties for sale as shown in Theo have been obtained from various sources such as sellers, public records, agents and other third parties. This information may relate to the condition of the property, permitted or unpermitted uses, zoning, square footage, lot size/acreage or other matters affecting value or desirability. Unless otherwise indicated in writing, neither brokers, agents nor Theo have verified, or will verify, such information. If any such information is important to buyer in determining whether to buy, the price to pay or intended use of the property, buyer is urged to conduct their own investigation with qualified professionals, satisfy themselves with respect to that information, and to rely solely on the results of that investigation.
School data provided by GreatSchools. School service boundaries are intended to be used as reference only. To verify enrollment eligibility for a property, contact the school directly.


















