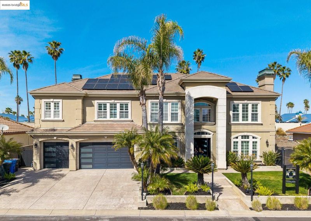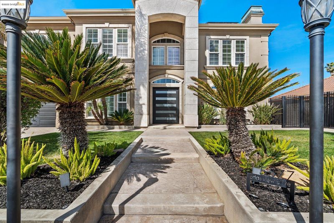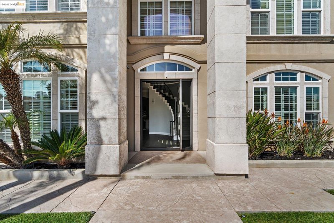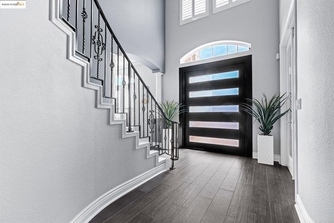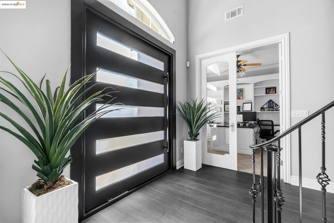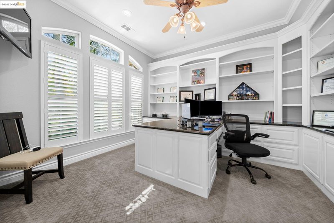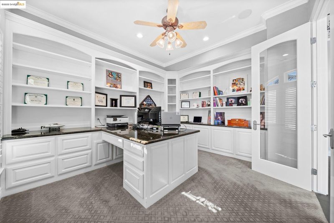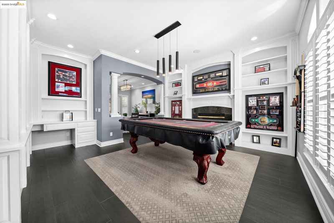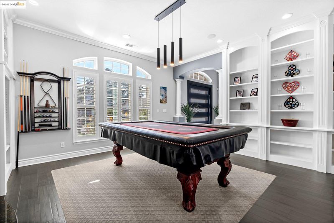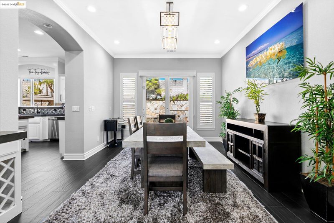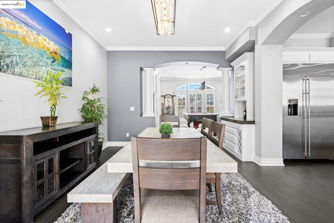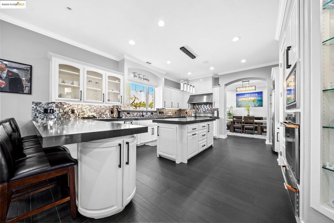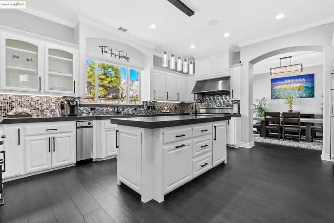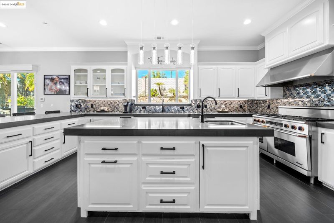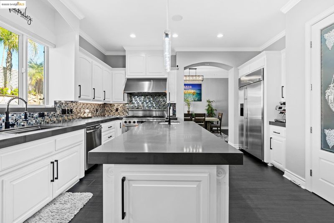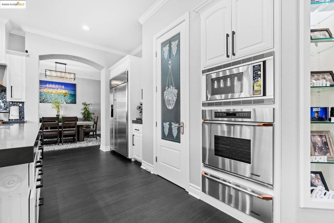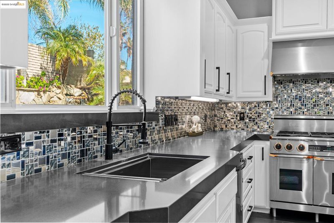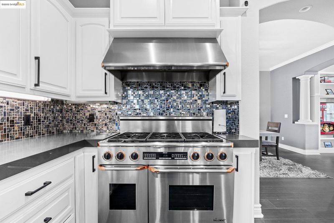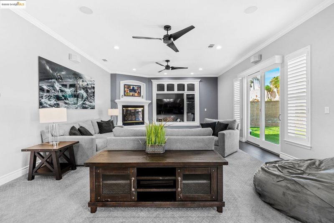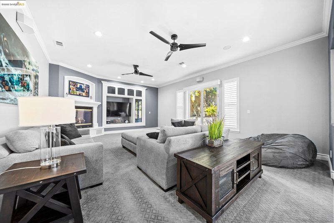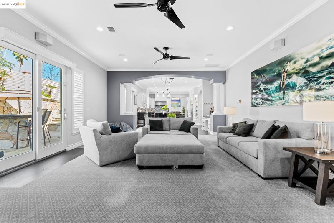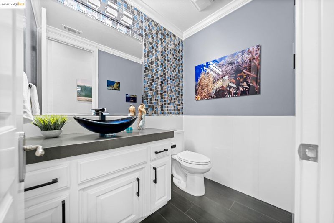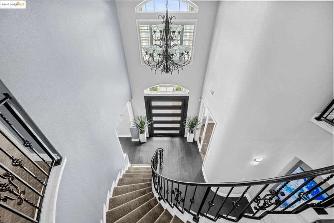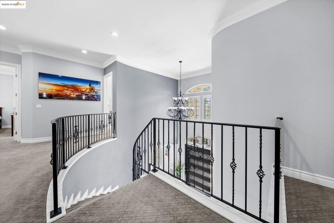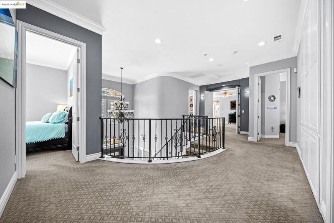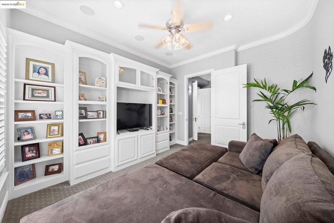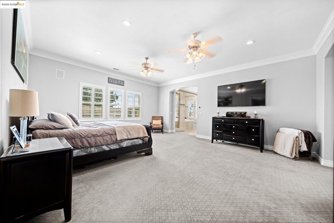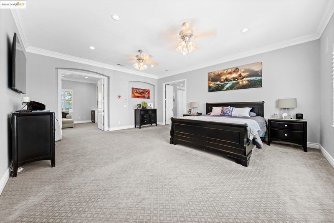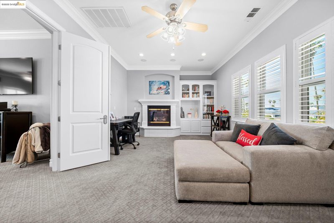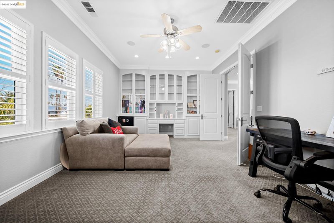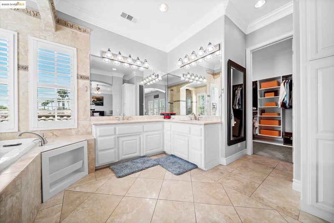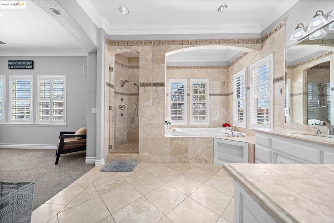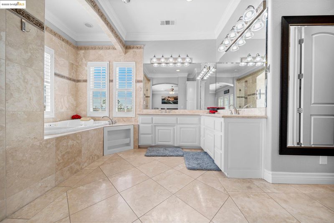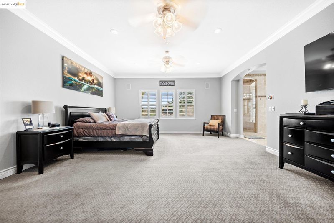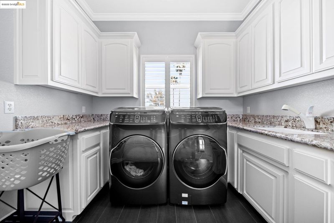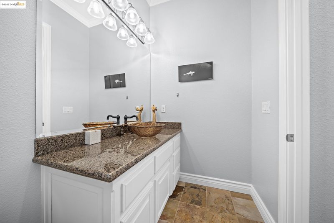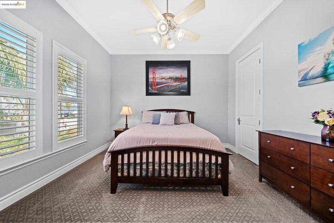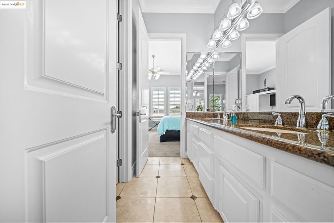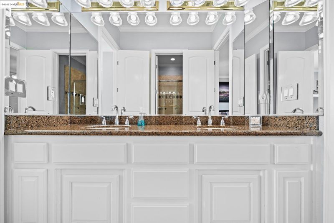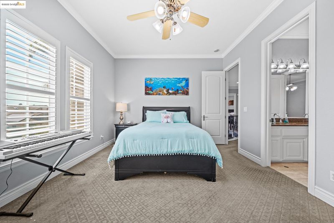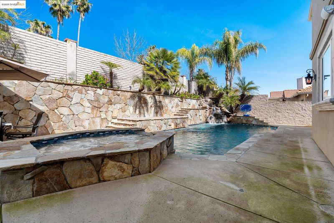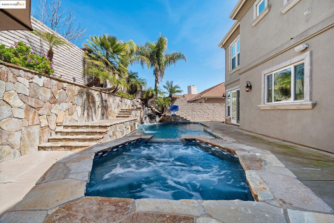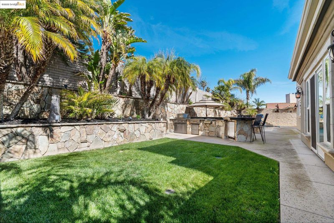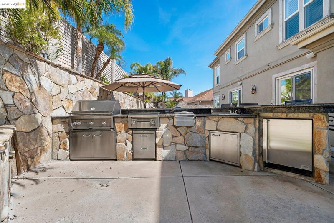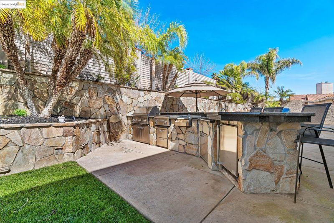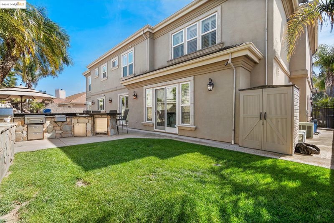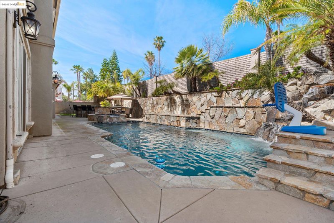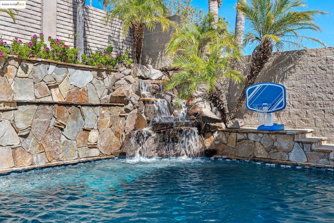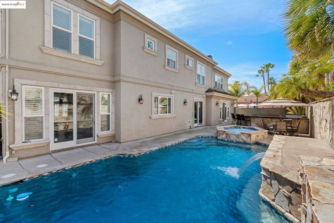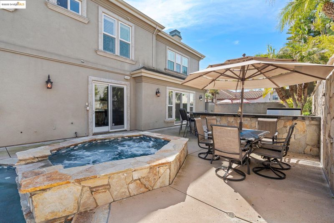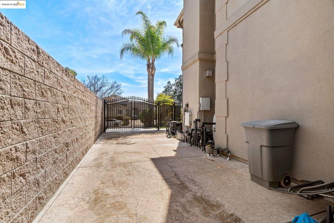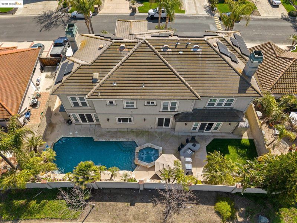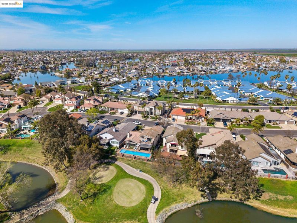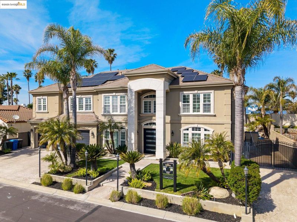
$1,499,000
4,478
SQ FT
$335
SQ/FT
5577 Edgeview Dr
@ CLUBHOUSE DR - Discovery Bay Country Club, Discovery Bay
- 4 Bed
- 4 (3/2) Bath
- 3 Park
- 4,478 sqft
- Discovery Bay
-

Purposeful perfection can be found in this custom home behind the gates of the Discovery Bay Golf & Country Club. Impressive pivot door starts the journey through this tastefully remodeled, elegant home. Beauty & function blend easily in every room! Gorgeous chef's kitchen boasts pendant lighting, high-end appliances, 3 ovens, huge range, handy pantry, stunning quartz countertops & more! Formal dining, captivating game room/library + office, with custom built-ins & lighting-spaces created for staying & spending time together. Spacious family room boasts one of 3 fireplaces, adding warmth to cozy evenings while offering pool views. New carpet & paint, plantation shutters- an eye for quality is evident throughout. Huge primary suite with fireplace accented sitting room/nursery/den. Two spacious Jack & Jill bedrooms + another bright ensuite bedroom easily provide space for guests/family. Custom outfitted media room, efficient laundry, all cared for meticulously. Ease of living & pride of ownership are evident throughout, including the 3 car garage with EV charger, paid solar, backyard w/ full kitchen, sparkling pool and spa w/ serene fountain- fully fenced, private + ample side yard. All these captivating details make you feel at home as soon as you pass the threshold! Welcome Home!
- Current Status
- Contingent-
- Original Price
- $1,499,000
- List Price
- $1,499,000
- On Market Date
- Mar 27, 2025
- Property Type
- Detached
- D/N/S
- Discovery Bay Country Club
- Zip Code
- 94505
- MLS ID
- 41090954
- APN
- 0082840067
- Year Built
- 2002
- Stories in Building
- 2
- Possession
- COE
- Data Source
- MAXEBRDI
- Origin MLS System
- DELTA
Discovery Bay Elementary School
Public K-5 Elementary, Coed
Students: 418 Distance: 0.2mi
All God's Children Christian School
Private PK-5 Coed
Students: 142 Distance: 0.4mi
Timber Point Elementary School
Public K-5 Elementary
Students: 488 Distance: 1.5mi
Old River Elementary
Public K-5
Students: 268 Distance: 2.8mi
Vista Oaks Charter
Charter K-12
Students: 802 Distance: 2.9mi
Excelsior Middle School
Public 6-8 Middle
Students: 569 Distance: 3.0mi
- Bed
- 4
- Bath
- 4 (3/2)
- Parking
- 3
- Int Access From Garage, Electric Vehicle Charging Station(s), Garage Faces Front, Garage Door Opener
- SQ FT
- 4,478
- SQ FT Source
- Public Records
- Lot SQ FT
- 7,917.0
- Lot Acres
- 0.18 Acres
- Pool Info
- In Ground, Pool/Spa Combo, Outdoor Pool
- Kitchen
- Dishwasher, Double Oven, Gas Range, Plumbed For Ice Maker, Microwave, Oven, Free-Standing Range, Trash Compactor, Gas Water Heater, Water Softener, Tankless Water Heater, Breakfast Bar, Counter - Stone, Gas Range/Cooktop, Ice Maker Hookup, Island, Oven Built-in, Pantry, Range/Oven Free Standing, Other
- Cooling
- Ceiling Fan(s), Zoned
- Disclosures
- None
- Entry Level
- Exterior Details
- Back Yard, Front Yard, Garden/Play, Side Yard, Sprinklers Back, Sprinklers Front, Storage, Landscape Back, Landscape Front, Yard Space
- Flooring
- Tile, Carpet
- Foundation
- Fire Place
- Den, Family Room, Master Bedroom
- Heating
- Zoned, Natural Gas, Solar, Fireplace(s)
- Laundry
- Laundry Room, Other, Cabinets, Upper Level
- Upper Level
- 4 Bedrooms, 3.5 Baths, Primary Bedrm Suites - 2, Primary Bedrm Retreat, Laundry Facility, Other
- Main Level
- 0.5 Bath, Other, Main Entry
- Possession
- COE
- Architectural Style
- Other
- Non-Master Bathroom Includes
- Shower Over Tub, Tile, Updated Baths, Double Sinks, Jack & Jill
- Construction Status
- Existing
- Additional Miscellaneous Features
- Back Yard, Front Yard, Garden/Play, Side Yard, Sprinklers Back, Sprinklers Front, Storage, Landscape Back, Landscape Front, Yard Space
- Location
- Front Yard, Landscape Front, Landscape Back
- Roof
- Tile
- Water and Sewer
- Public
- Fee
- $135
MLS and other Information regarding properties for sale as shown in Theo have been obtained from various sources such as sellers, public records, agents and other third parties. This information may relate to the condition of the property, permitted or unpermitted uses, zoning, square footage, lot size/acreage or other matters affecting value or desirability. Unless otherwise indicated in writing, neither brokers, agents nor Theo have verified, or will verify, such information. If any such information is important to buyer in determining whether to buy, the price to pay or intended use of the property, buyer is urged to conduct their own investigation with qualified professionals, satisfy themselves with respect to that information, and to rely solely on the results of that investigation.
School data provided by GreatSchools. School service boundaries are intended to be used as reference only. To verify enrollment eligibility for a property, contact the school directly.
