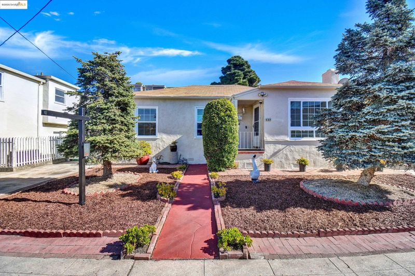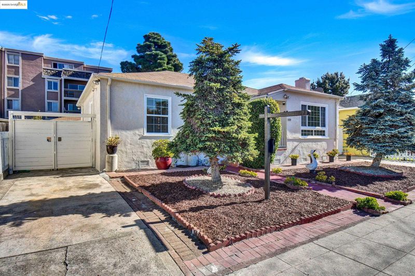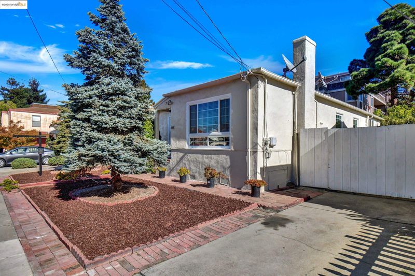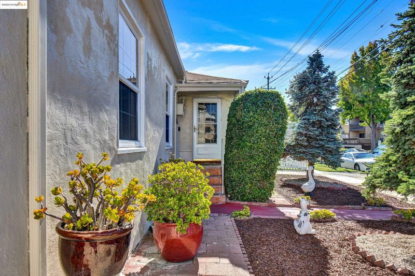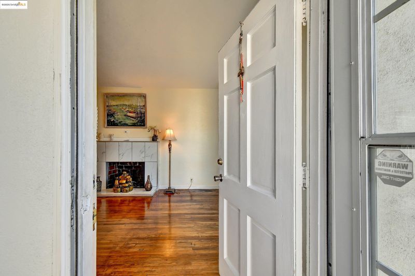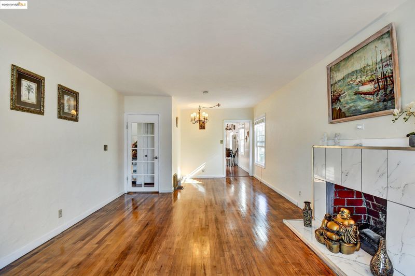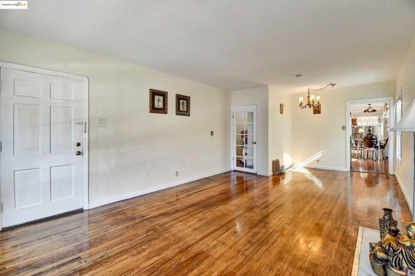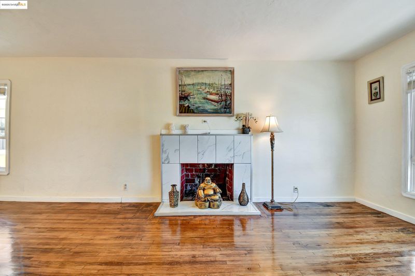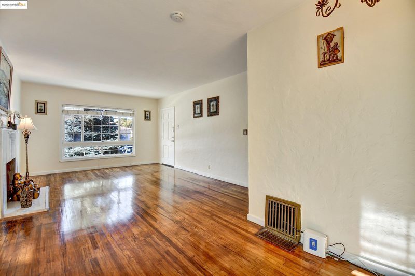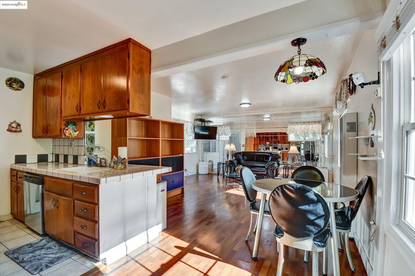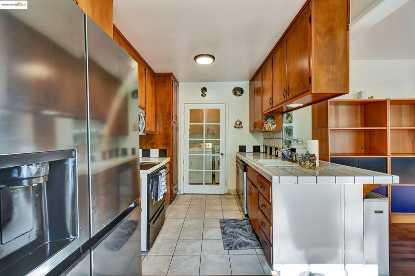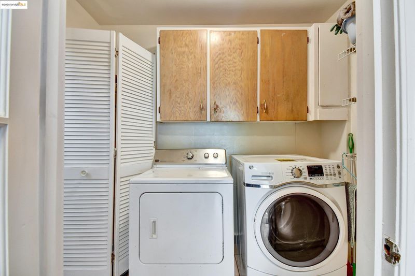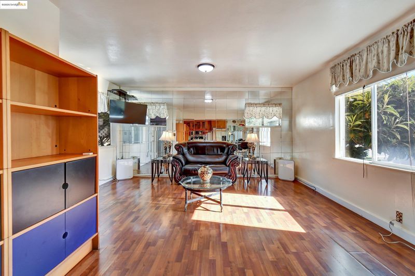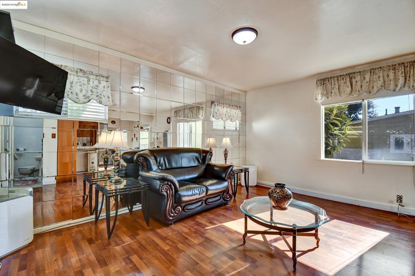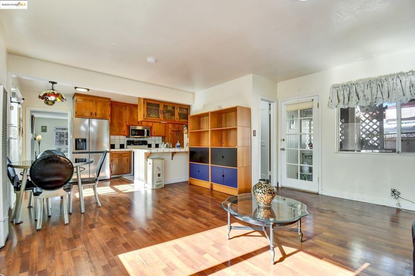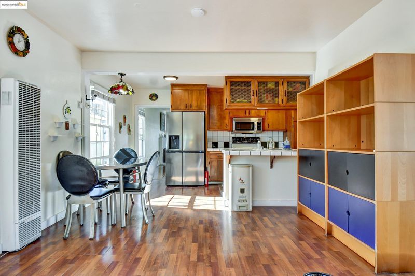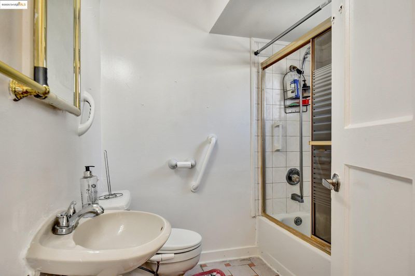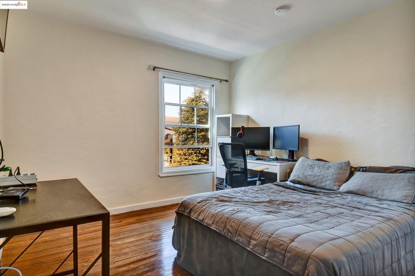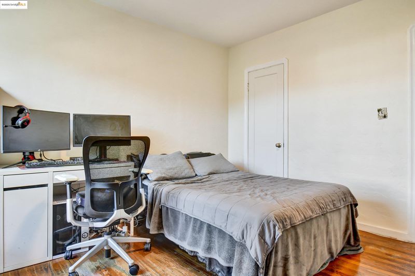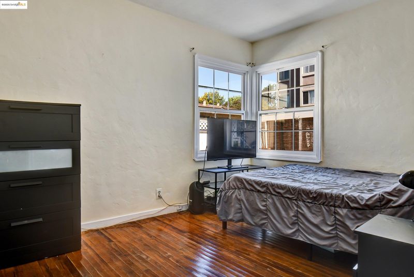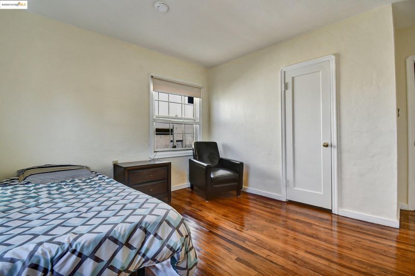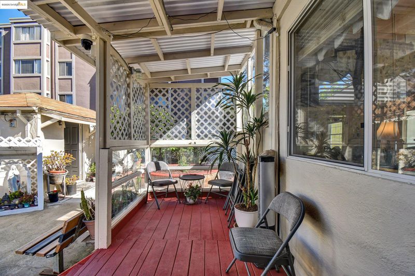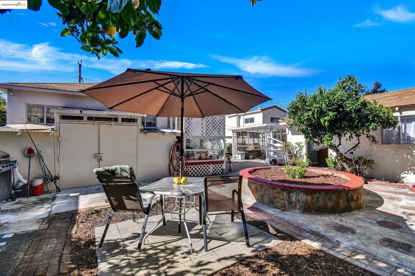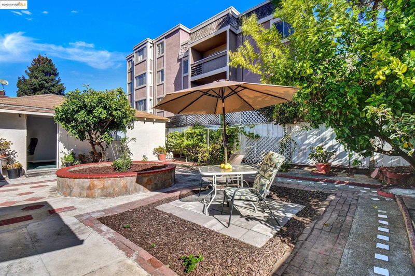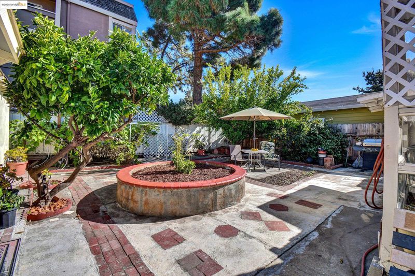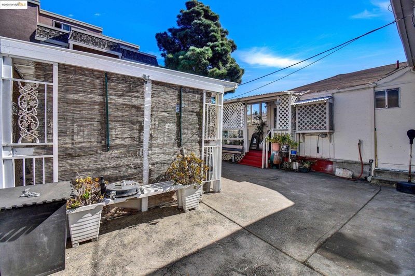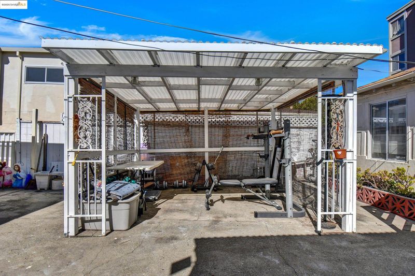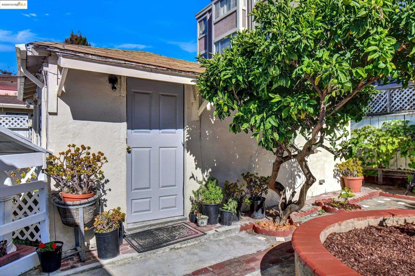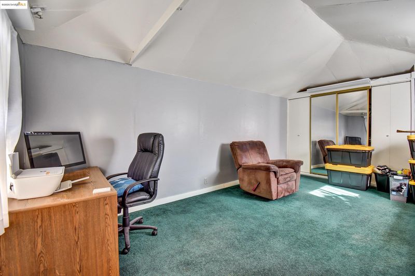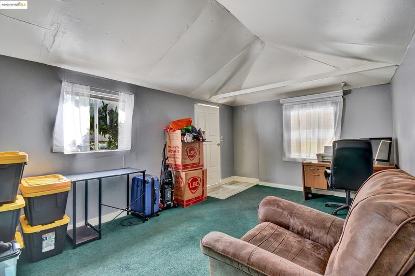
$895,000
1,489
SQ FT
$601
SQ/FT
532 Lexington Avenue
@ Central - El Cerrito
- 3 Bed
- 2 Bath
- 1 Park
- 1,489 sqft
- El Cerrito
-

-
Sat Nov 8, 1:00 pm - 3:00 pm
Welcome to the open house !
-
Sat Nov 8, 1:00 pm - 3:00 pm
Welcome to the open house!
-
Sun Nov 9, 1:00 pm - 3:00 pm
Welcome to the open house !
-
Sun Nov 9, 1:00 pm - 3:00 pm
Welcome to the open house!
There is no place like home !! Truly a gem in the heart of El Cerrito. Sun drenched and stylish – this home hits all the right notes! Full 5000 square ft lot and ONE LEVEL of generous 1489 sq feet of built in space. This 3 bedroom /2 full bathroom sweet home oozes loads of charm and POSITIVITY. First time in the market in last almost 40 years! Inviting floor plan seamlessly blending living room with a fireplace and family room with an open kitchen and Indoor laundry room . Large peaceful backyard to hang out with family and friends with low maintenance plants and decorative well. A covered porch area for exercise, yoga or meditation .The detached garage is waiting to be whatever you need—storage, a workshop, your dream art studio or work from home office !* Best of all, you’re just few blocks from everything—Bart station, Centennial Park, the Ohlone Greenway, shopping plaza, library , community club and 80 and 580 freeways – you name it !, If you’re looking for a central El Cerrito home that immerses you in the best of community life, this one’s a must-see. *Buyers are advised to conduct their own investigation prior to proceeding with the purchase, and rely solely on their own investigation. Open house Nov 8: 1-3 P.m Nov 9 :1- 3 PM
- Current Status
- New
- Original Price
- $895,000
- List Price
- $895,000
- On Market Date
- Nov 5, 2025
- Property Type
- Detached
- D/N/S
- El Cerrito
- Zip Code
- 94530
- MLS ID
- 41116688
- APN
- 5040200262
- Year Built
- 1945
- Stories in Building
- 1
- Possession
- Close Of Escrow
- Data Source
- MAXEBRDI
- Origin MLS System
- Bridge AOR
Fairmont Elementary School
Public K-6 Elementary
Students: 522 Distance: 0.2mi
Harding Elementary School
Public K-6 Elementary
Students: 459 Distance: 0.4mi
El Cerrito Senior High School
Public 9-12 Secondary
Students: 1506 Distance: 0.4mi
Albany Middle School
Public 6-8 Middle
Students: 862 Distance: 0.6mi
Albany Middle School
Public 6-8 Middle
Students: 900 Distance: 0.6mi
St. Jerome Catholic Elementary School
Private K-8 Elementary, Religious, Coed
Students: 137 Distance: 0.7mi
- Bed
- 3
- Bath
- 2
- Parking
- 1
- Side Yard Access, Undersized Garage, Parking Lot
- SQ FT
- 1,489
- SQ FT Source
- Public Records
- Lot SQ FT
- 5,000.0
- Lot Acres
- 0.1148 Acres
- Pool Info
- None
- Kitchen
- Electric Range, Free-Standing Range, Refrigerator, Gas Water Heater, 220 Volt Outlet, Tile Counters, Eat-in Kitchen, Electric Range/Cooktop, Disposal, Range/Oven Free Standing, Other
- Cooling
- Other
- Disclosures
- Other - Call/See Agent
- Entry Level
- Exterior Details
- Back Yard
- Flooring
- Hardwood, Laminate, Other
- Foundation
- Fire Place
- Living Room, Other
- Heating
- Wall Furnace, Other
- Laundry
- Hookups Only, Inside
- Main Level
- Main Entry
- Possession
- Close Of Escrow
- Basement
- Crawl Space
- Architectural Style
- Traditional
- Non-Master Bathroom Includes
- Stall Shower
- Construction Status
- Existing
- Additional Miscellaneous Features
- Back Yard
- Location
- Other
- Roof
- Composition Shingles
- Fee
- Unavailable
MLS and other Information regarding properties for sale as shown in Theo have been obtained from various sources such as sellers, public records, agents and other third parties. This information may relate to the condition of the property, permitted or unpermitted uses, zoning, square footage, lot size/acreage or other matters affecting value or desirability. Unless otherwise indicated in writing, neither brokers, agents nor Theo have verified, or will verify, such information. If any such information is important to buyer in determining whether to buy, the price to pay or intended use of the property, buyer is urged to conduct their own investigation with qualified professionals, satisfy themselves with respect to that information, and to rely solely on the results of that investigation.
School data provided by GreatSchools. School service boundaries are intended to be used as reference only. To verify enrollment eligibility for a property, contact the school directly.
