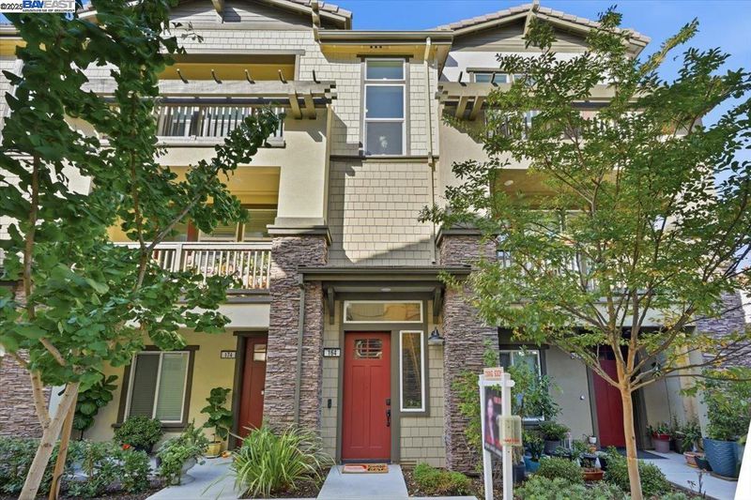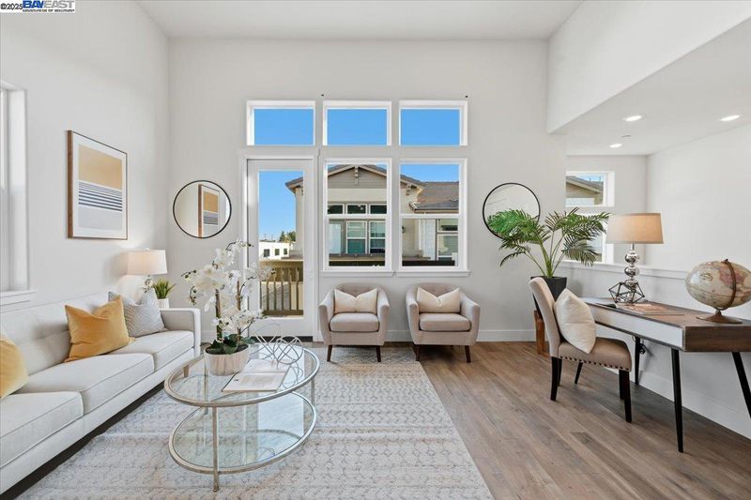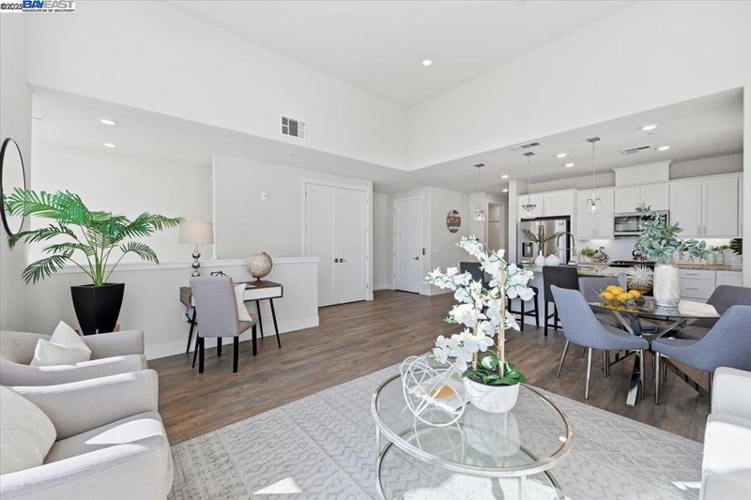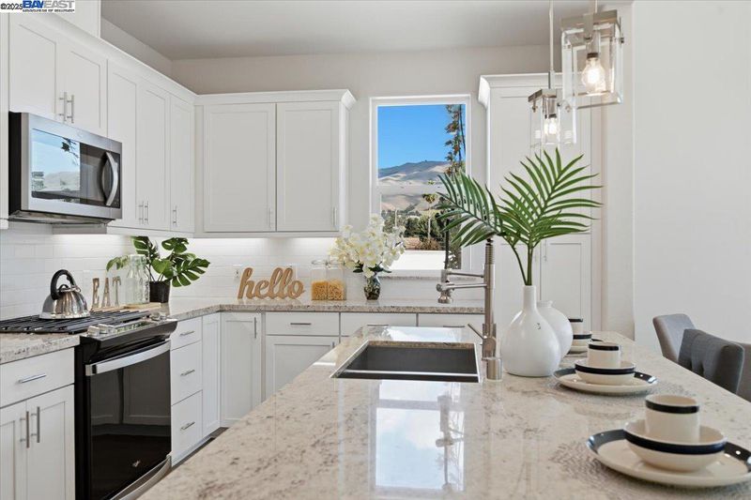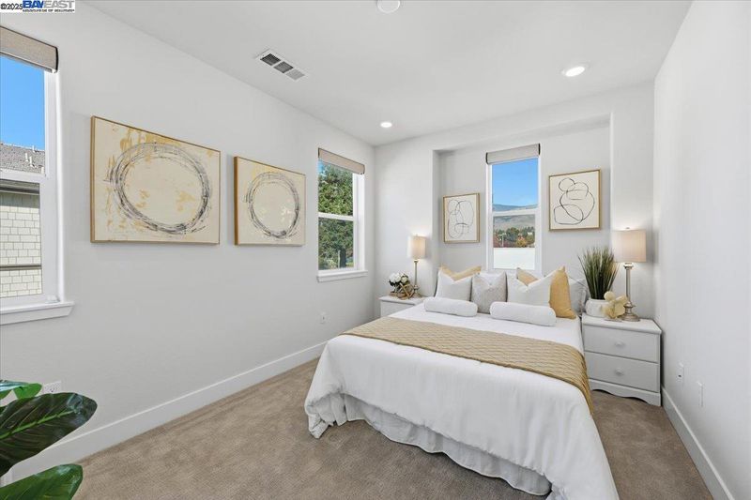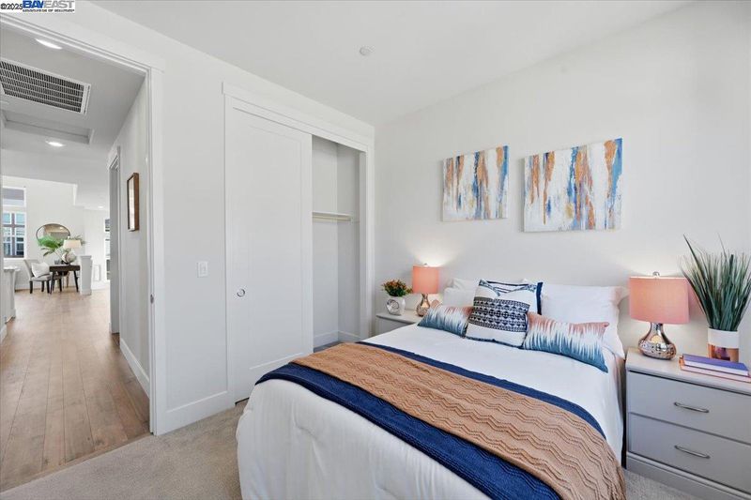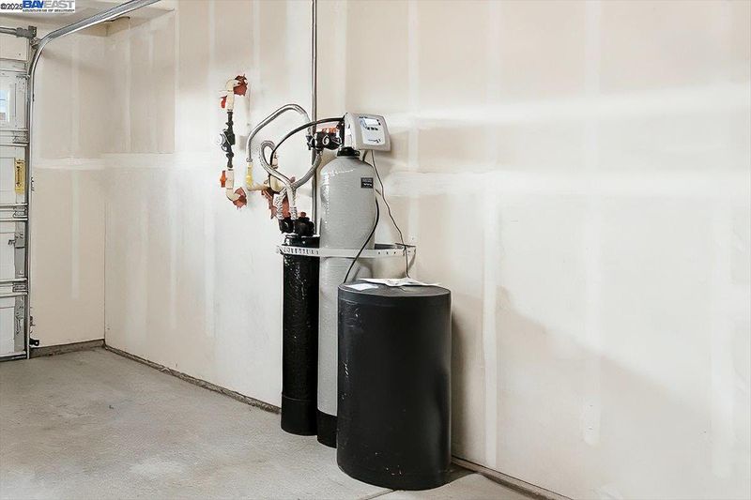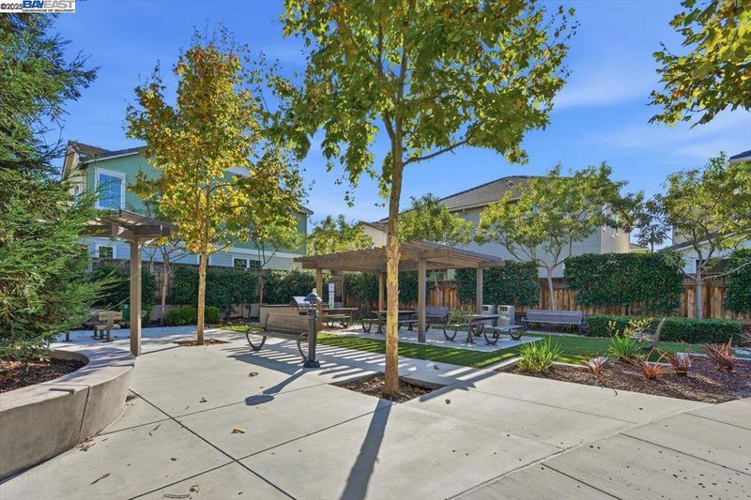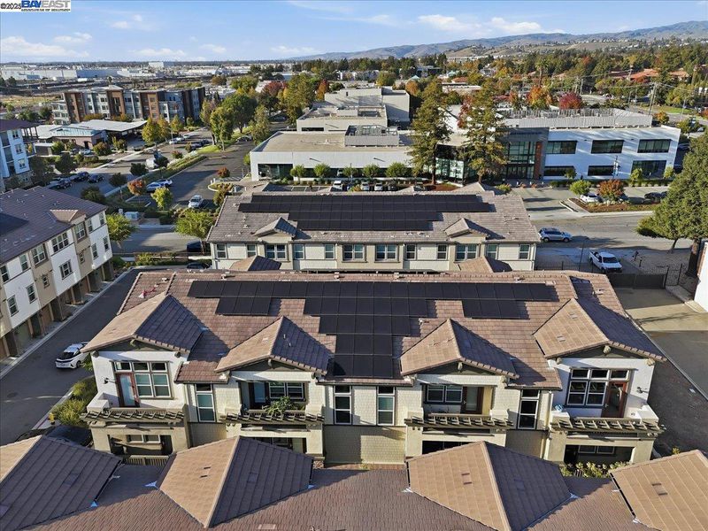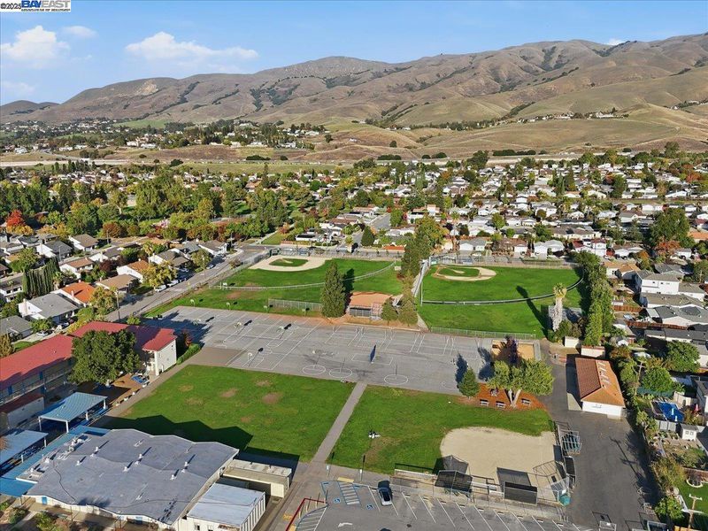
$899,950
1,515
SQ FT
$594
SQ/FT
164 Beale Falls Ter
@ Tripple Falls Cm - Other, Fremont
- 2 Bed
- 2 Bath
- 1 Park
- 1,515 sqft
- Fremont
-

-
Sun Nov 9, 1:30 pm - 4:30 pm
OH
Contemporary Townhome-Style Condo in Prime Warmspring Fremont Location Experience modern elegance and everyday comfort in this beautifully designed 2-bedroom, 2-bath home offering 1,515 sq ft of bright and airy living space. All living areas are thoughtfully located on the top floor, easily accessible by stairs or your own private elevator — a true rare find! The open-concept layout features high ceilings, abundant natural light, and a gourmet kitchen with quartz countertops, stainless-steel appliances, and a spacious island perfect for cooking and entertaining. Retreat to a serene primary suite with a walk-in closet and spacious bathroom, while the second bedroom offers the flexibility for guests or a home office. Enjoy peaceful evenings on your private covered deck. Additional upgrades include LED recessed lighting, a tankless water heater, and a fully paid-off solar system plus paid off water softener for energy efficiency and comfort. Located in the highly desirable Mission Falls community of Fremont. Just minutes from BART, Highways 680 & 880, shopping, dining, and top-rated Irvington schools, this home combines style, convenience, and an exceptional location for today’s modern lifestyle.
- Current Status
- New
- Original Price
- $899,950
- List Price
- $899,950
- On Market Date
- Nov 7, 2025
- Property Type
- Condominium
- D/N/S
- Other
- Zip Code
- 94539
- MLS ID
- 41116917
- APN
- 5191755249
- Year Built
- 2022
- Stories in Building
- 3
- Possession
- Close Of Escrow
- Data Source
- MAXEBRDI
- Origin MLS System
- BAY EAST
Warm Springs Elementary School
Public 3-6 Elementary
Students: 1054 Distance: 0.1mi
James Leitch Elementary School
Public K-3 Elementary
Students: 857 Distance: 0.3mi
Mills Academy
Private 2-12
Students: NA Distance: 0.4mi
Fred E. Weibel Elementary School
Public K-6 Elementary
Students: 796 Distance: 1.6mi
Joseph Weller Elementary School
Public K-6 Elementary
Students: 454 Distance: 2.2mi
Marshall Pomeroy Elementary School
Public K-6 Elementary, Coed
Students: 722 Distance: 2.5mi
- Bed
- 2
- Bath
- 2
- Parking
- 1
- Attached, Other
- SQ FT
- 1,515
- SQ FT Source
- Public Records
- Lot SQ FT
- 7,983.0
- Lot Acres
- 0.18 Acres
- Pool Info
- None
- Kitchen
- Dishwasher, Gas Range, Oven, Refrigerator, Gas Water Heater, Solar Hot Water, Tankless Water Heater, Breakfast Bar, Breakfast Nook, Stone Counters, Disposal, Gas Range/Cooktop, Kitchen Island, Oven Built-in, Pantry, Other
- Cooling
- Central Air, Other
- Disclosures
- Disclosure Package Avail
- Entry Level
- 3
- Exterior Details
- Other
- Flooring
- Tile, Carpet
- Foundation
- Fire Place
- None
- Heating
- Central
- Laundry
- 220 Volt Outlet, Dryer, Gas Dryer Hookup, Laundry Closet, Other, Inside, Washer/Dryer Stacked Incl
- Main Level
- Other
- Possession
- Close Of Escrow
- Architectural Style
- Contemporary
- Non-Master Bathroom Includes
- Shower Over Tub, Double Vanity
- Construction Status
- Existing
- Additional Miscellaneous Features
- Other
- Location
- Other, Landscaped, Street Light(s)
- Roof
- Tile, Other
- Water and Sewer
- Public
- Fee
- $387
MLS and other Information regarding properties for sale as shown in Theo have been obtained from various sources such as sellers, public records, agents and other third parties. This information may relate to the condition of the property, permitted or unpermitted uses, zoning, square footage, lot size/acreage or other matters affecting value or desirability. Unless otherwise indicated in writing, neither brokers, agents nor Theo have verified, or will verify, such information. If any such information is important to buyer in determining whether to buy, the price to pay or intended use of the property, buyer is urged to conduct their own investigation with qualified professionals, satisfy themselves with respect to that information, and to rely solely on the results of that investigation.
School data provided by GreatSchools. School service boundaries are intended to be used as reference only. To verify enrollment eligibility for a property, contact the school directly.
