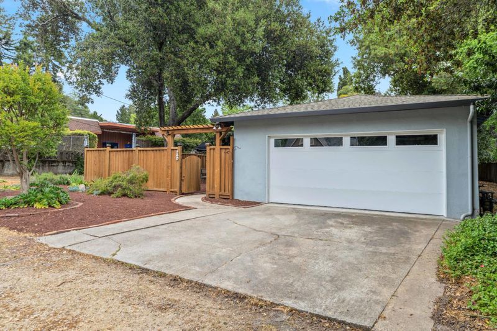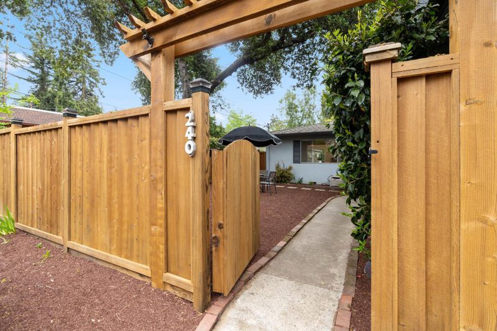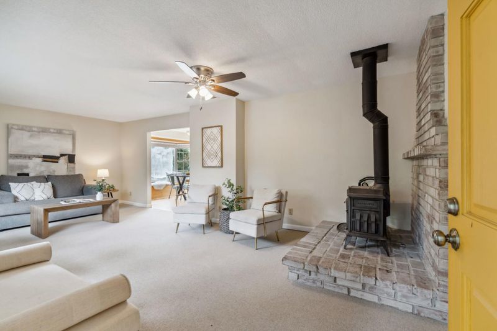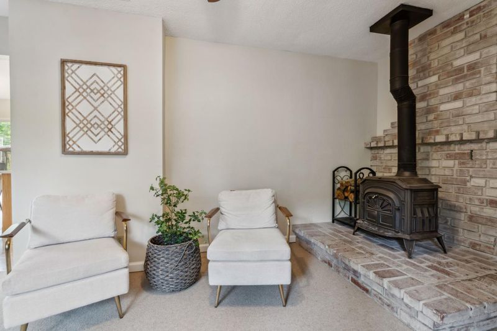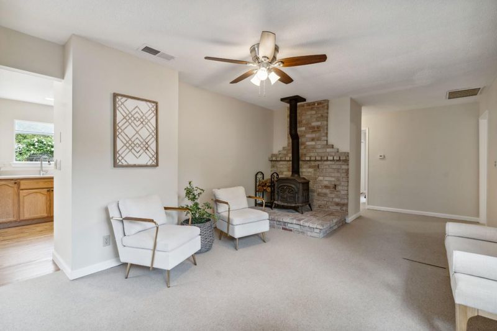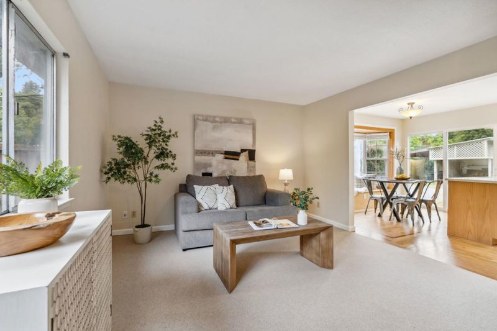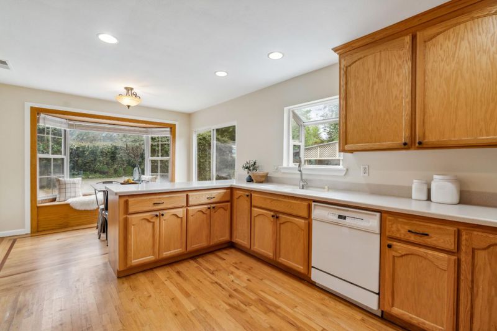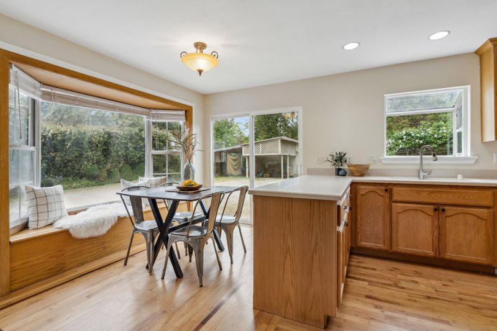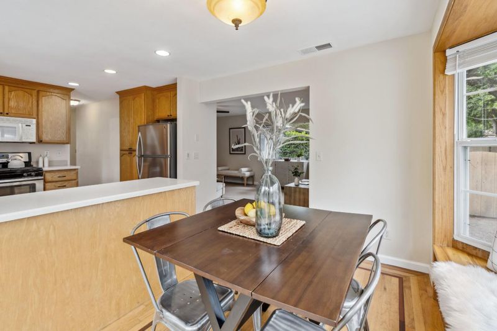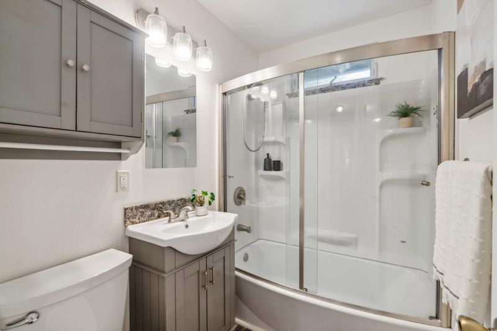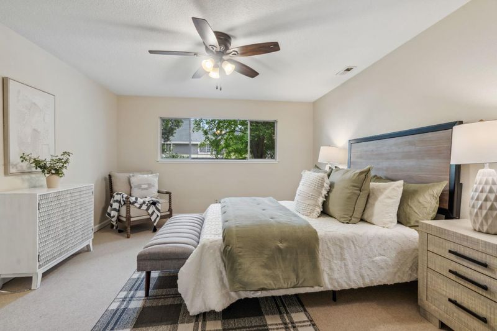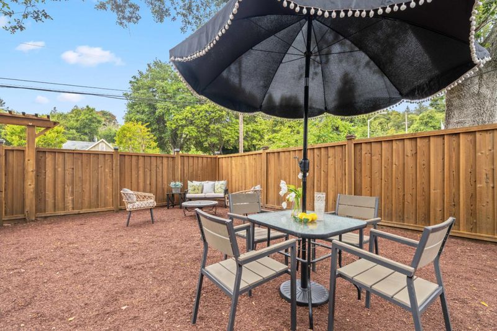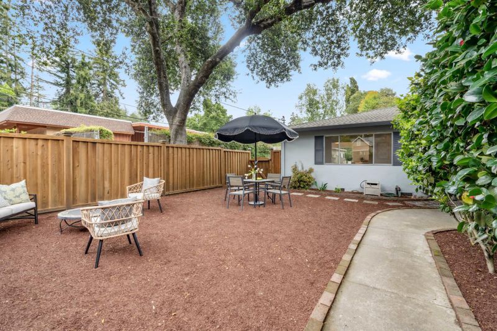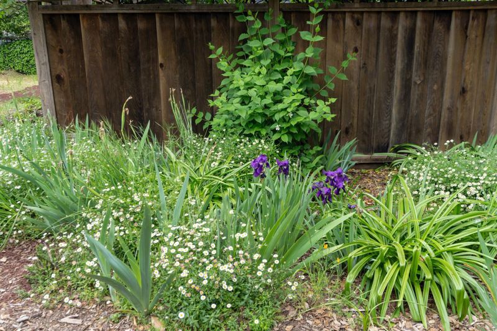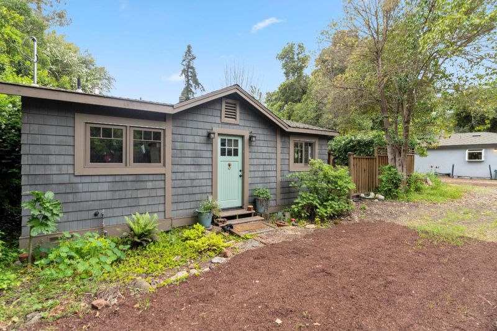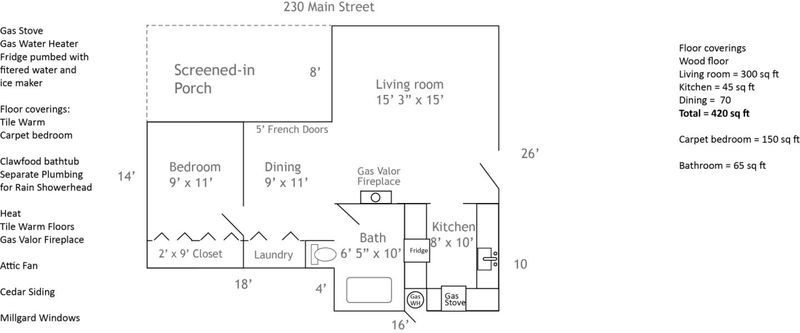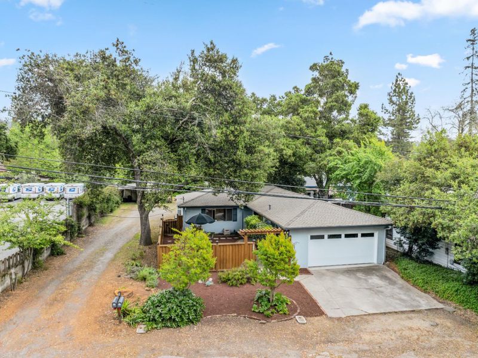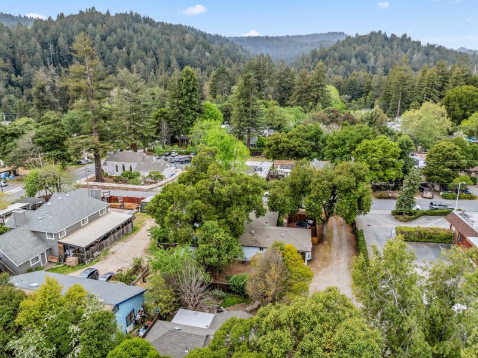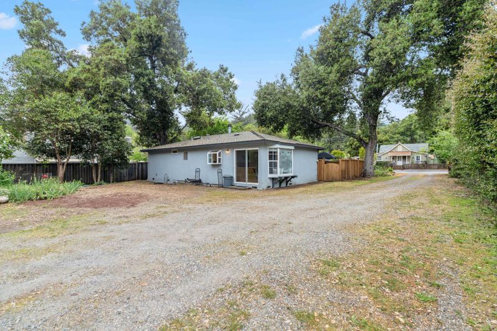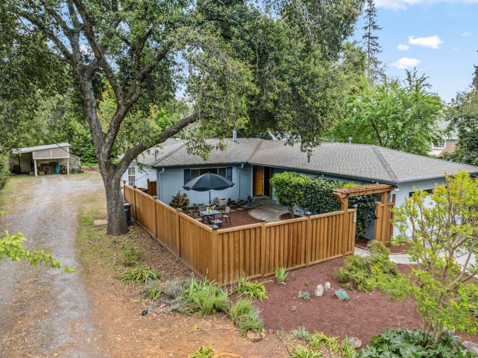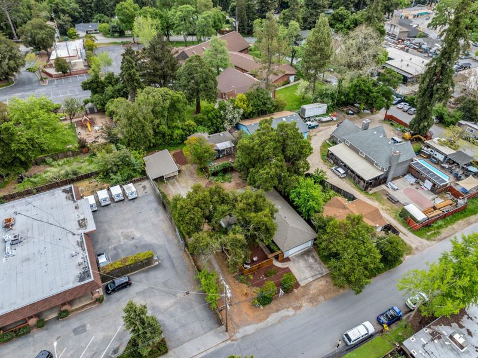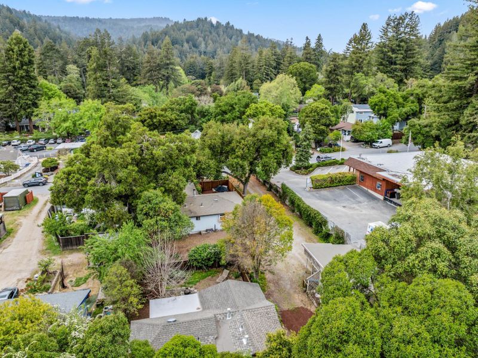
$1,200,000
1,910
SQ FT
$628
SQ/FT
240 Main Street
@ Main St - 36 - Ben Lomond, Ben Lomond
- 4 Bed
- 3 (2/1) Bath
- 9 Park
- 1,910 sqft
- BEN LOMOND
-

-
Sun May 5, 12:00 pm - 3:00 pm
Dreaming of financial freedom? Heres your golden opportunity to own a house that helps pay for itself! Freshly painted, 240 Main St offers 3 beds/1.5 baths with a mix of hardwoods and wool Berber carpets. Culinary enthusiasts will appreciate the spacious kitchen with solid oak cabinets, a pantry and a gas range. Dont have time to cook? Cruise over two blocks to one of several local eateries. Head back home where you'll be greeted by a cozy fire in the wood stove. This family-friendly property has a fully fenced front yard and an expansive backyard that will easily accommodate play structures, a boat or an RV. Tucked behind 240 Main St is 230 Main St, a tenant-occupied 1 bed/1bath cottage. This secluded cottage features architectural touches, including a clawfoot tub, radiant floors, and oil-rubbed bronze finishings. French doors off the dining area lead to a screened porch ideal for unwinding with a glass of local wine. What makes this a unique investment property is its simplified utility management; each home has separate water, gas, and electric meters. Don't miss out on this opportunity to choose your neighbors and pave your path to financial freedom!
- Days on Market
- 10 days
- Current Status
- Active
- Original Price
- $1,200,000
- List Price
- $1,200,000
- On Market Date
- Apr 25, 2024
- Property Type
- Single Family Home
- Area
- 36 - Ben Lomond
- Zip Code
- 95005
- MLS ID
- ML81961632
- APN
- 077-092-13-000
- Year Built
- 1960
- Stories in Building
- Unavailable
- Possession
- Unavailable
- Data Source
- MLSL
- Origin MLS System
- MLSListings, Inc.
San Lorenzo Valley Middle School
Public 6-8 Middle, Coed
Students: 519 Distance: 1.9mi
San Lorenzo Valley Elementary School
Public K-5 Elementary
Students: 561 Distance: 2.0mi
San Lorenzo Valley High School
Public 9-12 Secondary
Students: 737 Distance: 2.1mi
Slvusd Charter School
Charter K-12 Combined Elementary And Secondary
Students: 297 Distance: 2.1mi
St. Lawrence Academy
Private K-8 Combined Elementary And Secondary, Religious, Nonprofit
Students: 43 Distance: 2.9mi
Boulder Creek Elementary School
Public K-5 Elementary
Students: 510 Distance: 3.0mi
- Bed
- 4
- Bath
- 3 (2/1)
- Parking
- 9
- Attached Garage, Carport, Uncovered Parking
- SQ FT
- 1,910
- SQ FT Source
- Unavailable
- Lot SQ FT
- 13,939.0
- Lot Acres
- 0.319995 Acres
- Kitchen
- Dishwasher, Microwave, Oven Range, Refrigerator
- Cooling
- None
- Dining Room
- Dining Area
- Disclosures
- Natural Hazard Disclosure
- Family Room
- Separate Family Room
- Foundation
- Concrete Perimeter
- Fire Place
- Living Room, Wood Stove
- Heating
- Fireplace, Forced Air, Gas
- Laundry
- In Garage
- Fee
- Unavailable
MLS and other Information regarding properties for sale as shown in Theo have been obtained from various sources such as sellers, public records, agents and other third parties. This information may relate to the condition of the property, permitted or unpermitted uses, zoning, square footage, lot size/acreage or other matters affecting value or desirability. Unless otherwise indicated in writing, neither brokers, agents nor Theo have verified, or will verify, such information. If any such information is important to buyer in determining whether to buy, the price to pay or intended use of the property, buyer is urged to conduct their own investigation with qualified professionals, satisfy themselves with respect to that information, and to rely solely on the results of that investigation.
School data provided by GreatSchools. School service boundaries are intended to be used as reference only. To verify enrollment eligibility for a property, contact the school directly.
