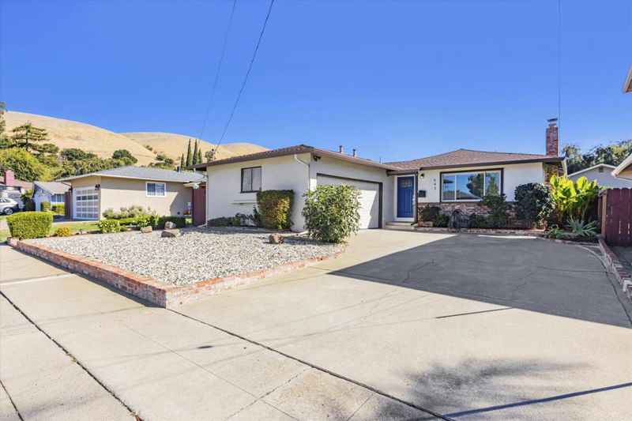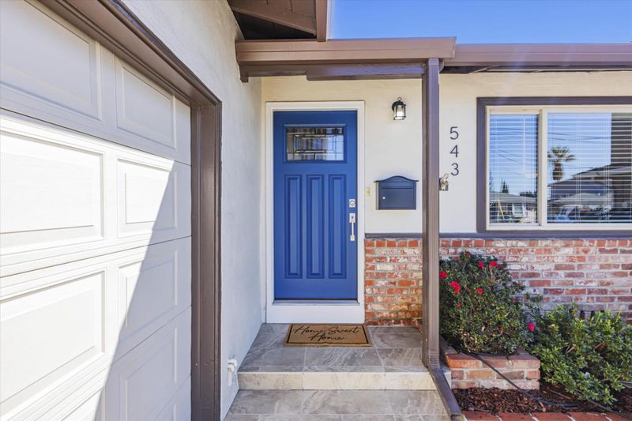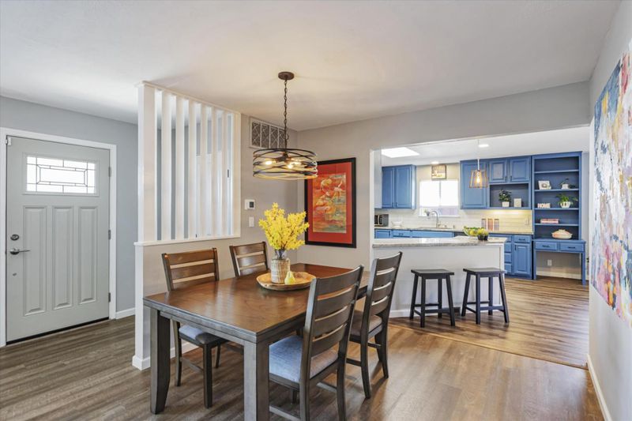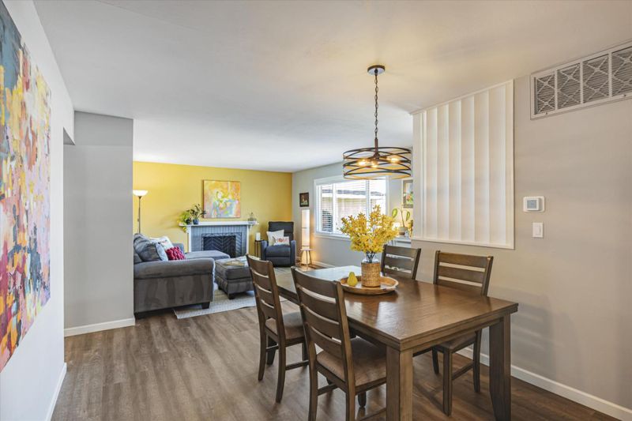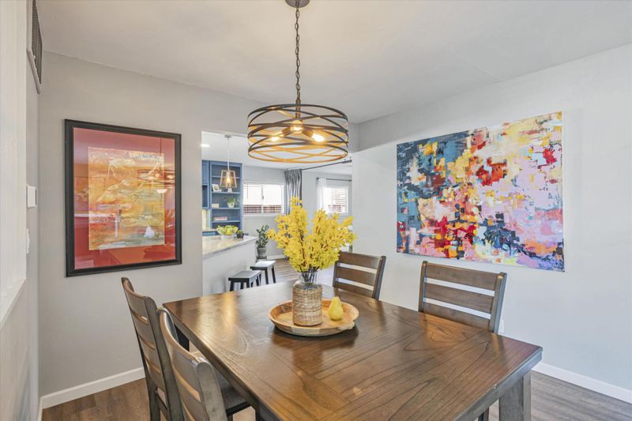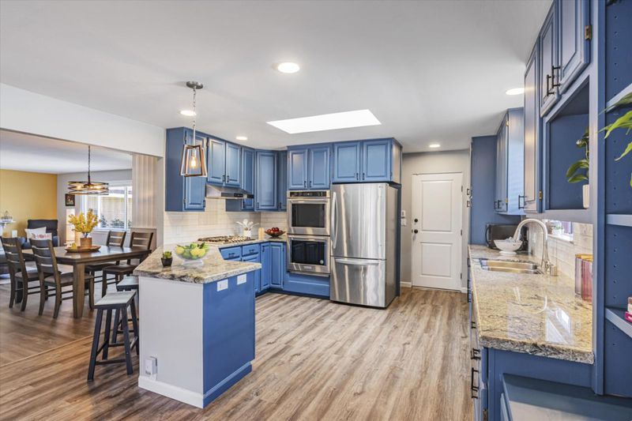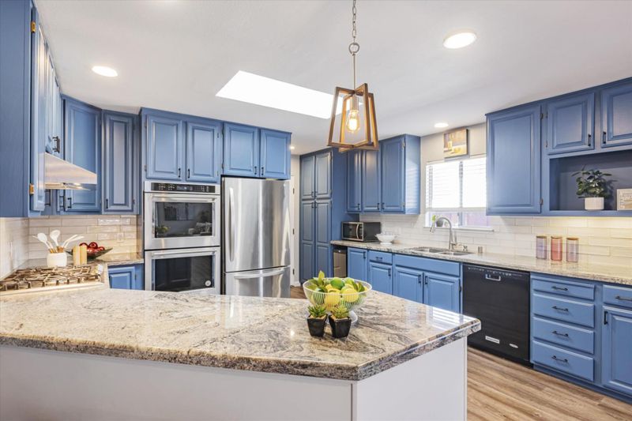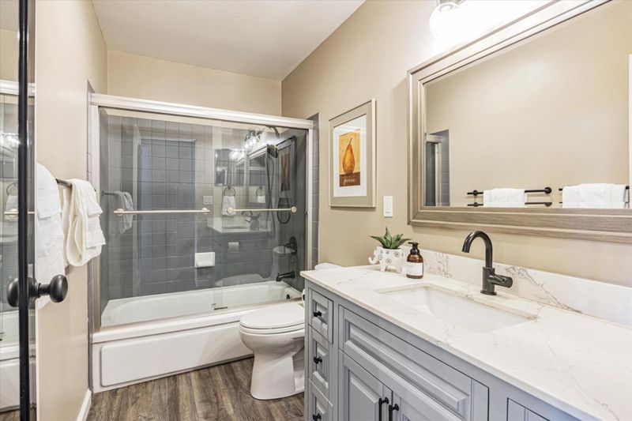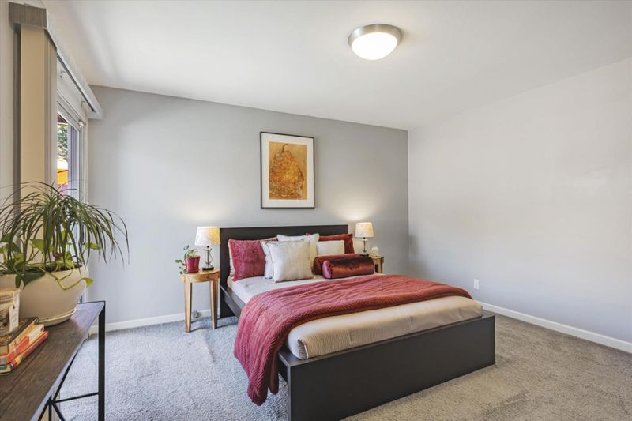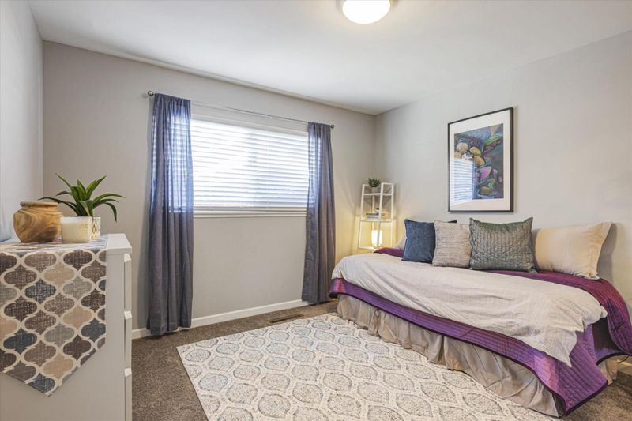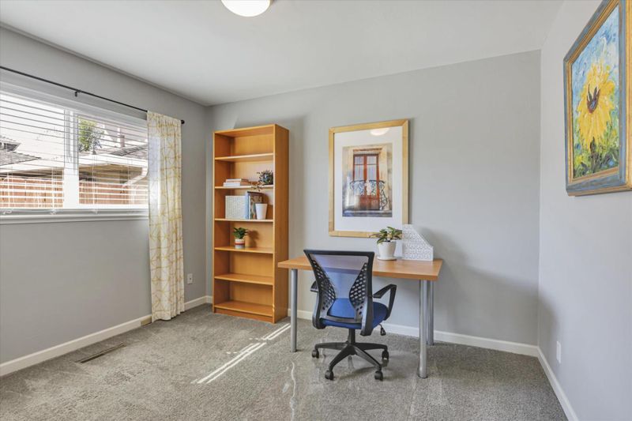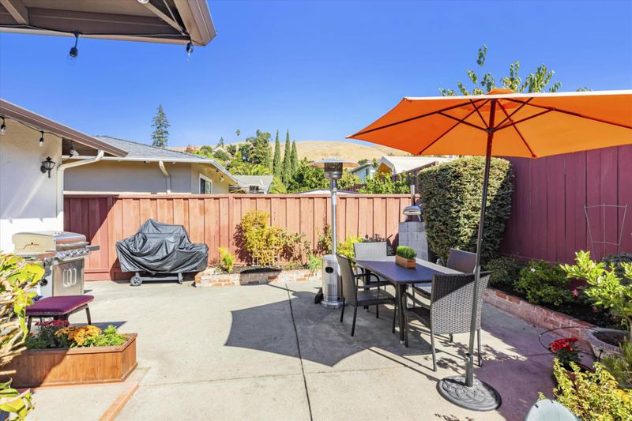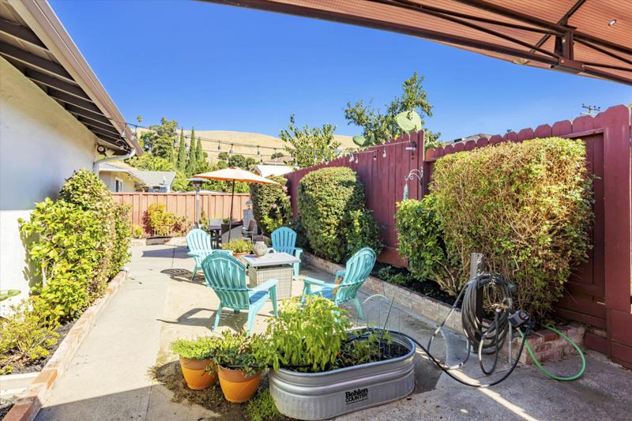
$998,000
1,499
SQ FT
$666
SQ/FT
543 Ellery Place
@ Chicoine/Corinne - 3400 - Hayward, Hayward
- 3 Bed
- 2 Bath
- 2 Park
- 1,499 sqft
- HAYWARD
-

-
Sat Oct 19, 1:00 pm - 4:00 pm
Welcome Home! Desirable Fairway Park neighborhood near eastern foothills and Garin Regional Park.
-
Sun Oct 20, 1:00 pm - 4:00 pm
Welcome Home! Desirable Fairway Park neighborhood near eastern foothills and Garin Regional Park.
Desirable Fairway Park treasure! This cutie features an open floor plan and back yard with view of the hills. Plus, the trailheads at Garin Regional Park are only minutes away. Inside you'll find features like fresh neutral paint, dual paned windows, new two panel doors, updated black hardware, and more. Dramatically large kitchen boasts more than 50 cabinets for abundant storage, subway tile backsplash, granite countertops, and newer stainless appliances. The hall bathroom has been updated with modern edison lighting, KZ Kitchen vanity and quartz countertop, updated black hardware, and more. Other highlights of the home: Cul-de-sac location, recessed lighting, recent furnace and AC replacement, wood burning fireplace, and luxury vinyl plank flooring through most of the house. Sliding glass doors lead to an entertainer's backyard. Large master suite also has access to the backyard & can have its own keyed entrance as well. 2-car garage. Fruit trees include pomegranate, fig, and Bearss Lime. Outdoor lights on timers. Private fenced backyard with market lights included in sale. Mature landscaping. Partially automated sprinkler system. Many restaurants and diverse grocery stores nearby.
- Days on Market
- 1 day
- Current Status
- Active
- Original Price
- $998,000
- List Price
- $998,000
- On Market Date
- Oct 17, 2024
- Property Type
- Single Family Home
- Area
- 3400 - Hayward
- Zip Code
- 94544
- MLS ID
- ML81984067
- APN
- 078G-2955-014
- Year Built
- 1955
- Stories in Building
- 1
- Possession
- Unavailable
- Data Source
- MLSL
- Origin MLS System
- MLSListings, Inc.
Treeview Elementary
Public K-6 Elementary
Students: 461 Distance: 0.3mi
Hillview Crest Elementary School
Public K-5 Elementary
Students: 513 Distance: 0.4mi
Alternative Learning Academy At Conley-Caraballo High
Public 9-12 Alternative
Students: 10 Distance: 0.4mi
Core Learning Academy At Conley-Caraballo High
Public 9-12 Continuation
Students: 127 Distance: 0.4mi
Mission Hills Middle School
Private PK-8 Preschool Early Childhood Center, Elementary, Middle, Coed
Students: 350 Distance: 0.9mi
Northstar School
Private K-8
Students: 126 Distance: 0.9mi
- Bed
- 3
- Bath
- 2
- Parking
- 2
- Attached Garage
- SQ FT
- 1,499
- SQ FT Source
- Unavailable
- Lot SQ FT
- 5,000.0
- Lot Acres
- 0.114784 Acres
- Cooling
- Central AC
- Dining Room
- Dining Area
- Disclosures
- Flood Zone - See Report, NHDS Report
- Family Room
- Separate Family Room
- Foundation
- Concrete Perimeter
- Fire Place
- Wood Burning
- Heating
- Central Forced Air - Gas
- Fee
- Unavailable
MLS and other Information regarding properties for sale as shown in Theo have been obtained from various sources such as sellers, public records, agents and other third parties. This information may relate to the condition of the property, permitted or unpermitted uses, zoning, square footage, lot size/acreage or other matters affecting value or desirability. Unless otherwise indicated in writing, neither brokers, agents nor Theo have verified, or will verify, such information. If any such information is important to buyer in determining whether to buy, the price to pay or intended use of the property, buyer is urged to conduct their own investigation with qualified professionals, satisfy themselves with respect to that information, and to rely solely on the results of that investigation.
School data provided by GreatSchools. School service boundaries are intended to be used as reference only. To verify enrollment eligibility for a property, contact the school directly.
