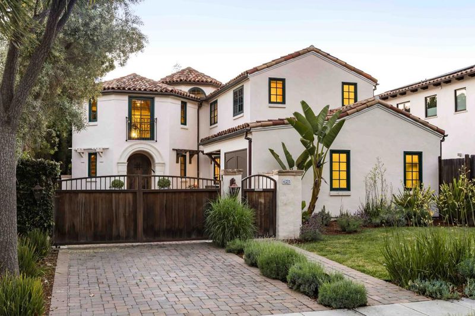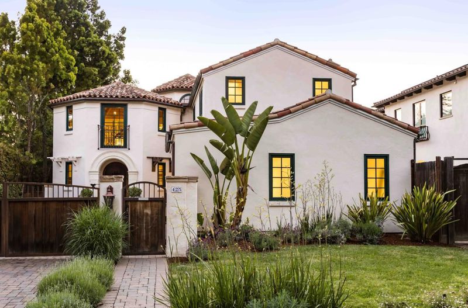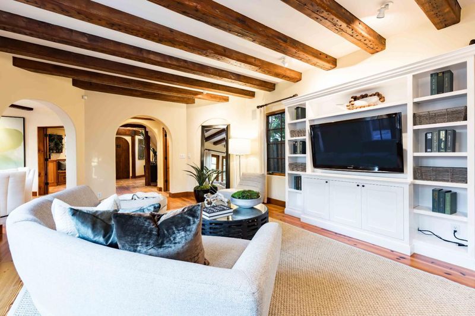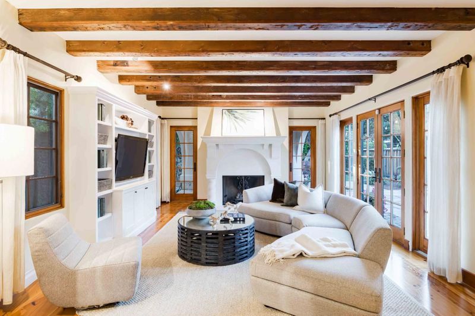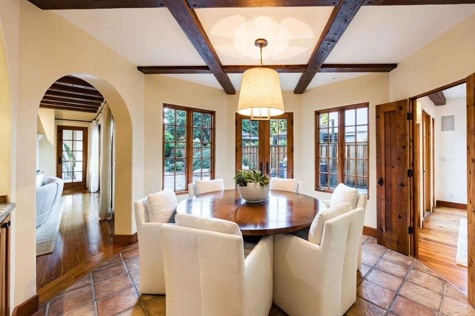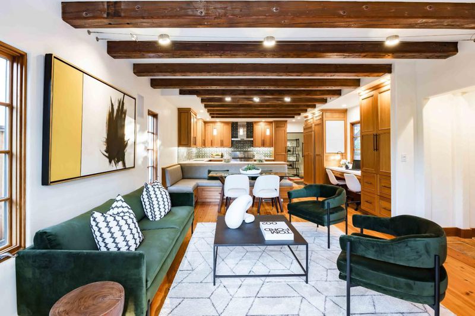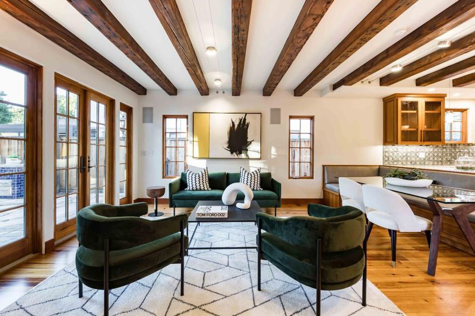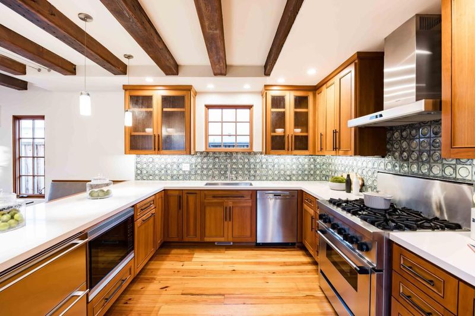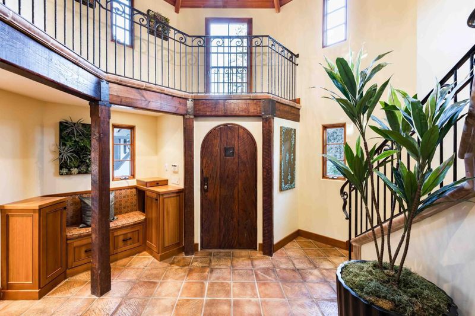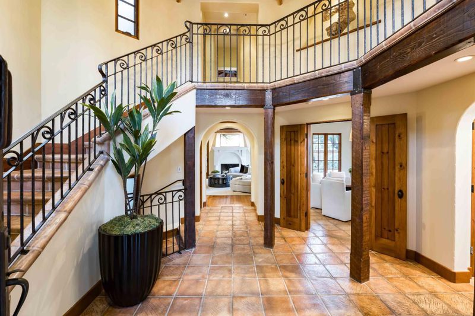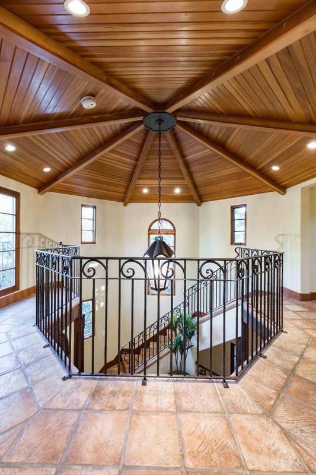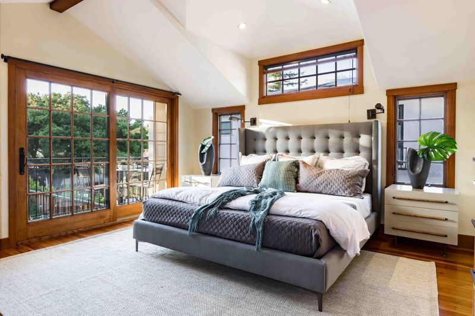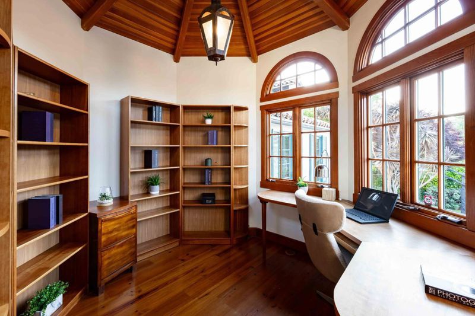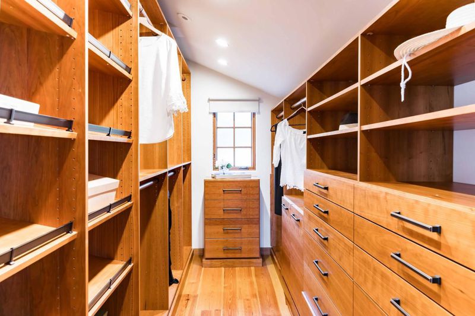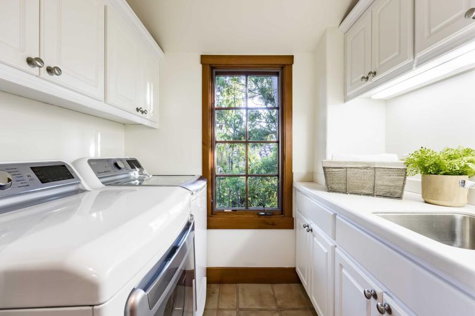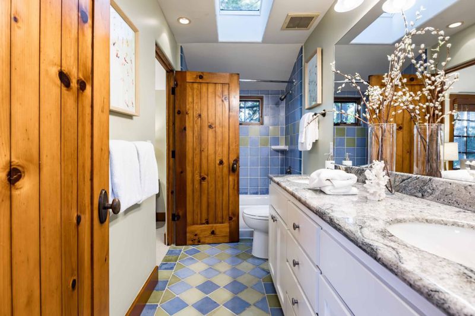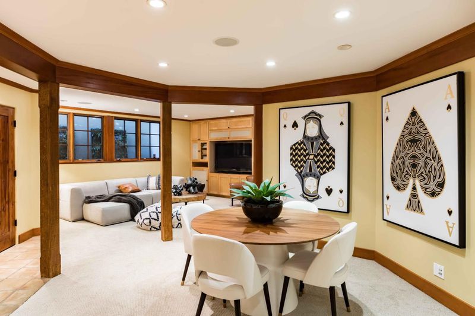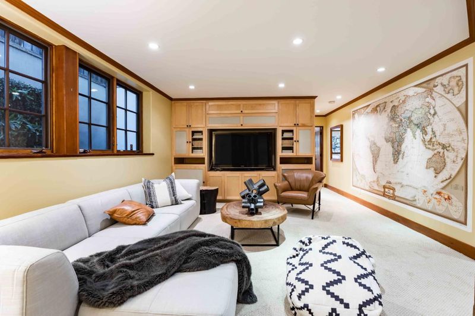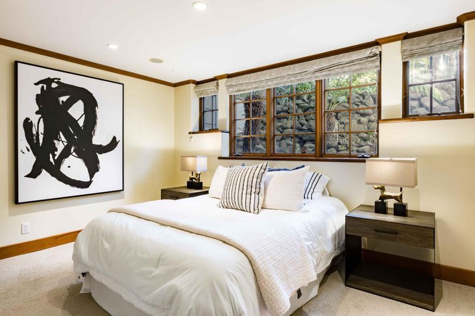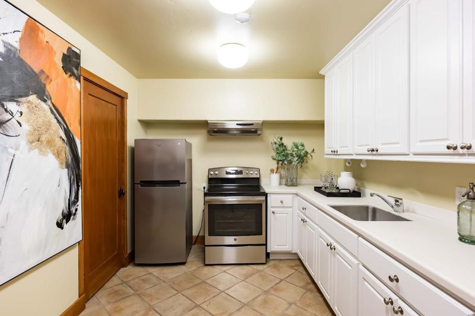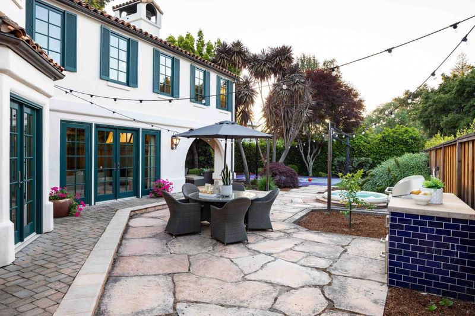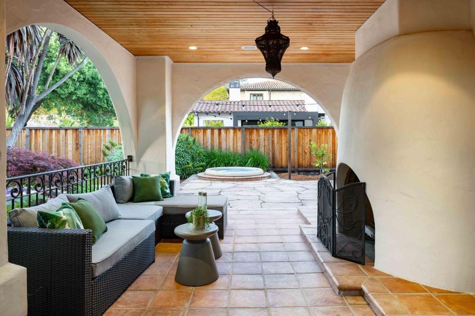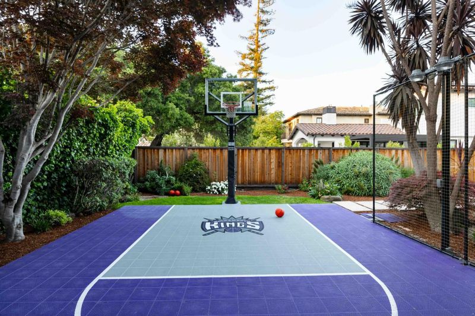
$7,680,000
4,367
SQ FT
$1,759
SQ/FT
425 Seale Avenue
@ Waverley Street - 237 - Old Palo Alto, Palo Alto
- 4 Bed
- 4 (3/1) Bath
- 3 Park
- 4,367 sqft
- PALO ALTO
-

-
Sat Feb 8, 1:30 pm - 4:30 pm
4/3.5. Nearly 4,400 SF. 3 levels, hardwood floors, Mediterranean details. Large gathering rooms, chef's kitchen, lower rec room w/bar, secondary kitchen, wine room. Great backyard w/fireplace. Close to downtown, parks, Caltrain, top schools.
Elegance, refinement, and comfort converge in this magnificent Mediterranean home. Boasting meticulously designed interiors spanning nearly 4,400 sf, this home offers exquisite spaces for both entertaining and day-to-day living. Spread across three levels, the floorplan features expansive gathering spaces, the chef's kitchen equipped with high-end appliances, a lower-level entertainment room with a fully stocked bar, a wine cellar, secondary kitchen, and inviting bedrooms, including the remarkable primary suite with its own private office. Step outside to discover a backyard oasis complete with a cozy outdoor fireplace and a sports court. Situated in one of Palo Alto's most sought-after neighborhoods, this home offers easy access to the city's vibrant shopping and dining scene, convenient transportation options, picturesque parks, and Stanford University, with acclaimed schools all within easy walking distance (buyer to verify eligibility).
- Days on Market
- 13 days
- Current Status
- Active
- Original Price
- $7,680,000
- List Price
- $7,680,000
- On Market Date
- Jan 22, 2025
- Property Type
- Single Family Home
- Area
- 237 - Old Palo Alto
- Zip Code
- 94301
- MLS ID
- ML81990005
- APN
- 124-09-030
- Year Built
- 2000
- Stories in Building
- 2
- Possession
- Unavailable
- Data Source
- MLSL
- Origin MLS System
- MLSListings, Inc.
Walter Hays Elementary School
Public K-5 Elementary
Students: 371 Distance: 0.4mi
David Starr Jordan Middle School
Public 6-8 Middle
Students: 1050 Distance: 0.5mi
Castilleja School
Private 6-12 Combined Elementary And Secondary, All Female
Students: 430 Distance: 0.5mi
Tru
Private K-6 Coed
Students: 24 Distance: 0.6mi
Stratford School
Private K-5 Coed
Students: 202 Distance: 0.7mi
Casa Dei Bambini School
Private K-1
Students: 93 Distance: 0.7mi
- Bed
- 4
- Bath
- 4 (3/1)
- Bidet, Double Sinks, Half on Ground Floor, Oversized Tub, Pass Through, Steam Shower, Stone, Tile, Tub with Jets, Updated Bath
- Parking
- 3
- Attached Garage, Electric Gate, Guest / Visitor Parking, On Street
- SQ FT
- 4,367
- SQ FT Source
- Unavailable
- Lot SQ FT
- 7,500.0
- Lot Acres
- 0.172176 Acres
- Pool Info
- Spa - Fiberglass, Spa - In Ground, Spa - Jetted
- Kitchen
- 220 Volt Outlet, Countertop - Quartz, Dishwasher, Dual Fuel, Exhaust Fan, Freezer, Garbage Disposal, Hookups - Gas, Ice Maker, Microwave, Refrigerator, Wine Refrigerator
- Cooling
- Central AC, Multi-Zone
- Dining Room
- Breakfast Nook, Dining Area in Family Room, Eat in Kitchen
- Disclosures
- NHDS Report
- Family Room
- Separate Family Room
- Flooring
- Carpet, Hardwood, Tile, Wood
- Foundation
- Concrete Perimeter
- Fire Place
- Living Room
- Heating
- Electric, Radiant Floors
- Laundry
- Dryer, Electricity Hookup (220V), Washer
- Views
- Neighborhood
- Architectural Style
- Spanish
- Fee
- Unavailable
MLS and other Information regarding properties for sale as shown in Theo have been obtained from various sources such as sellers, public records, agents and other third parties. This information may relate to the condition of the property, permitted or unpermitted uses, zoning, square footage, lot size/acreage or other matters affecting value or desirability. Unless otherwise indicated in writing, neither brokers, agents nor Theo have verified, or will verify, such information. If any such information is important to buyer in determining whether to buy, the price to pay or intended use of the property, buyer is urged to conduct their own investigation with qualified professionals, satisfy themselves with respect to that information, and to rely solely on the results of that investigation.
School data provided by GreatSchools. School service boundaries are intended to be used as reference only. To verify enrollment eligibility for a property, contact the school directly.
