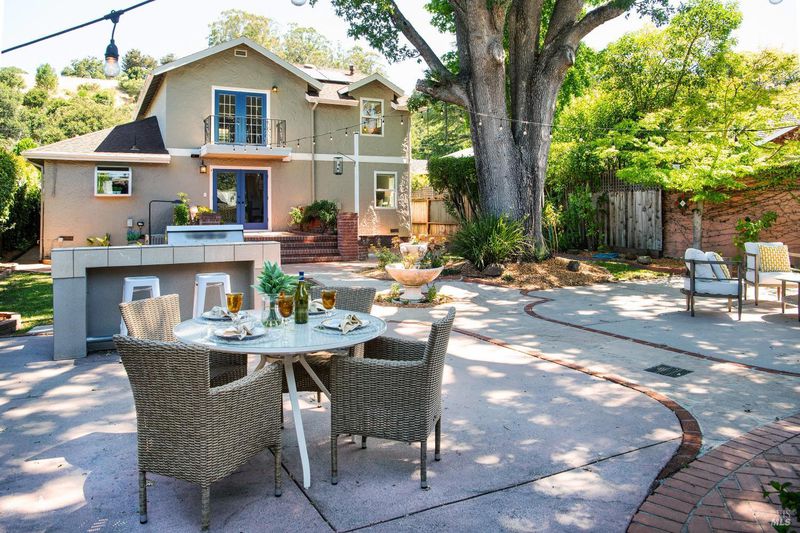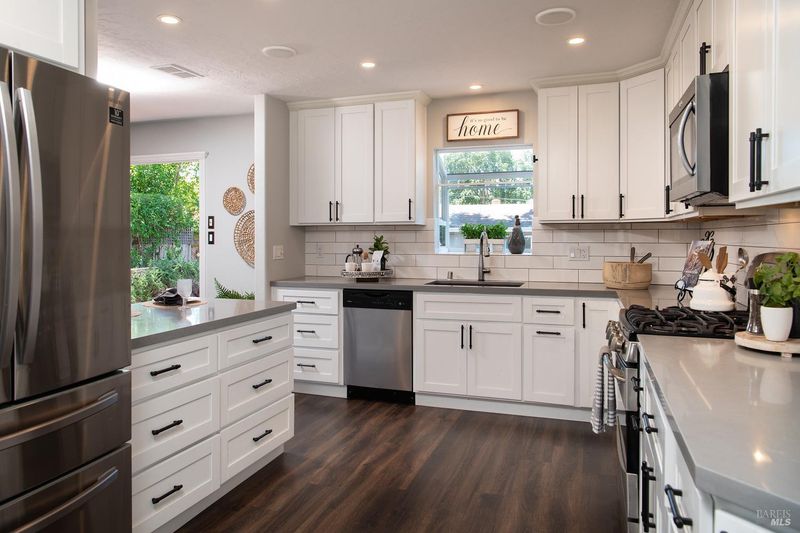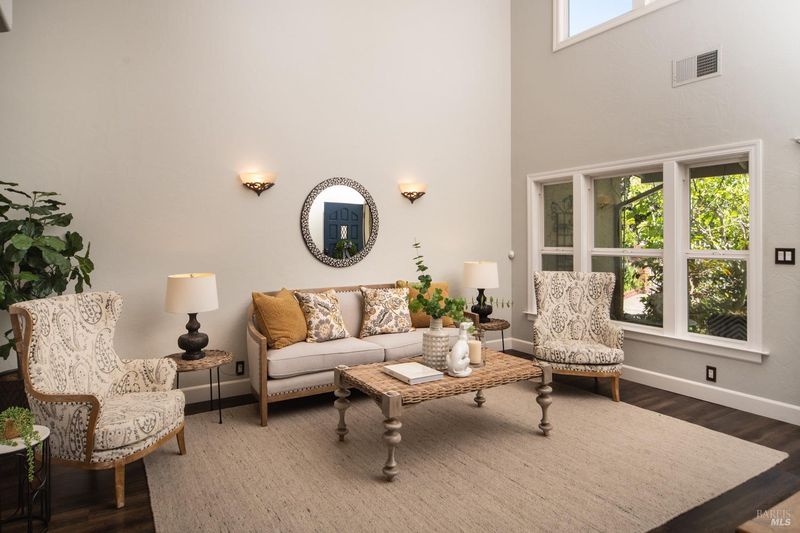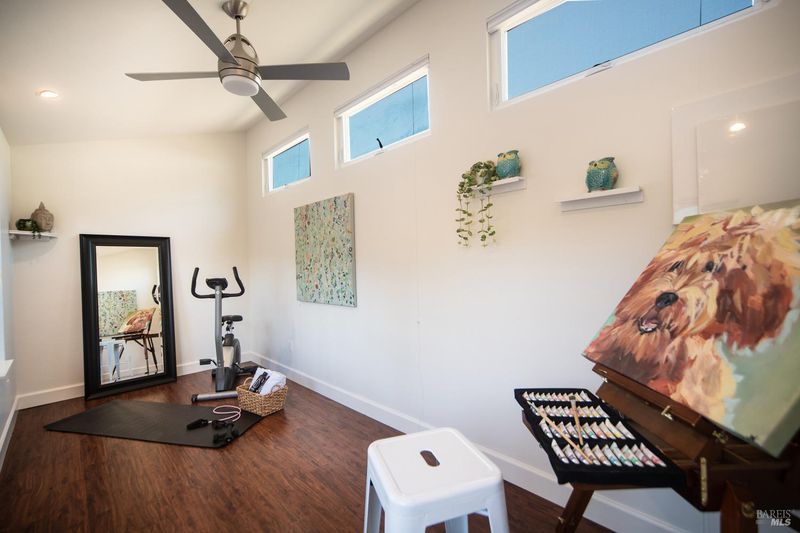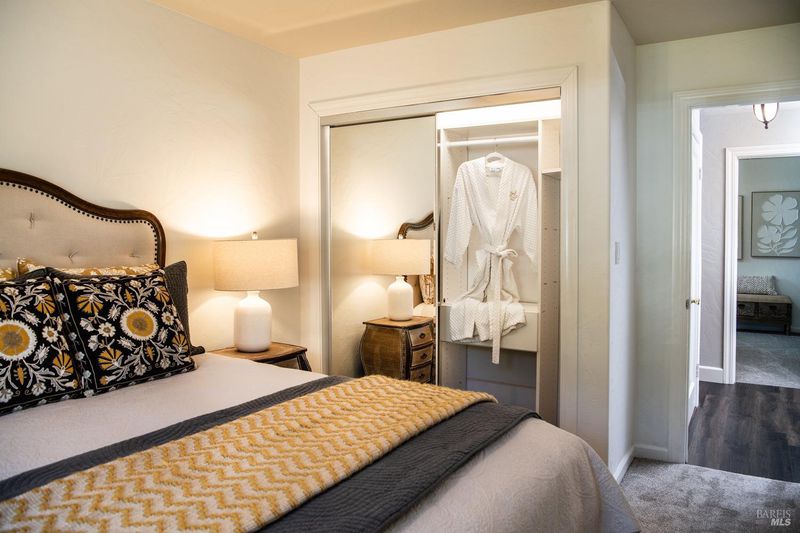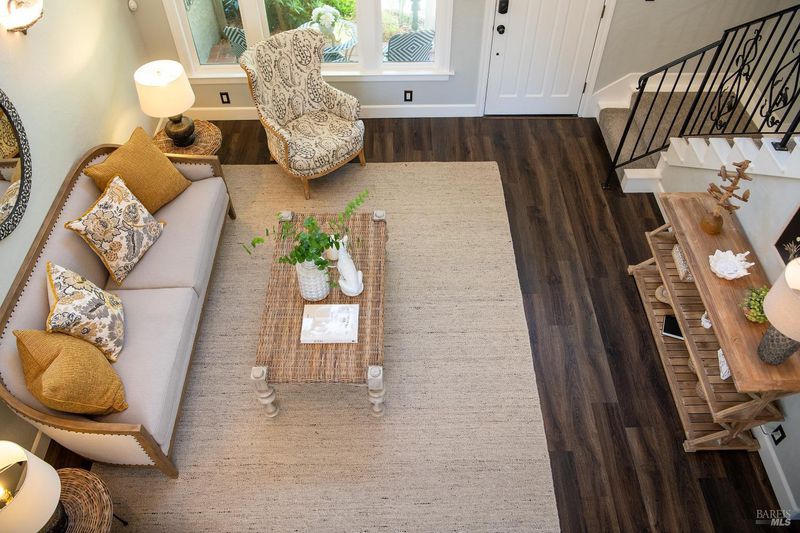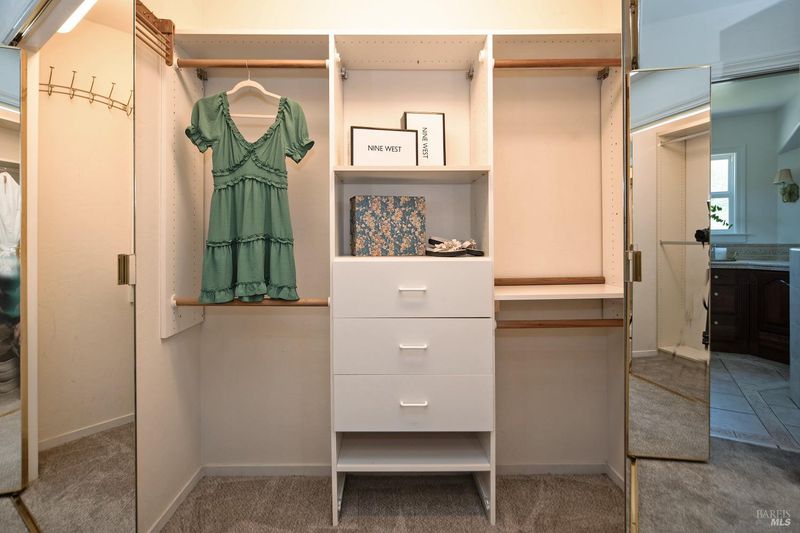 Sold 4.9% Under Asking
Sold 4.9% Under Asking
$950,000
1,603
SQ FT
$593
SQ/FT
677 Cherry Street
@ Chase Street - Novato
- 3 Bed
- 2 Bath
- 2 Park
- 1,603 sqft
- Novato
-

Welcome to 677 Cherry Street! As you approach this home, you will love the white metal gate and fence. Enter the gate and you are greeted by beautiful gardens of flowers, herbs, vegetables, fruit trees and raised beds for your farm to table lifestyle. This 3 bed, 2 ba stucco home has high ceilings and lots of light. You will love cooking in the remodeled chef's kitchen while you entertain your family and friends. There are two bedrooms and full bath on the main floor. Upstairs is the primary en suite with a loft style family room with small balcony. There are French doors from the dining room leading out to the most incredible private backyard with brick stairs and paths throughout. The majestic oak tree is a spectacular site, flanked with flowers and fruit trees. Enjoy some quiet peace or entertain your friends with the built-in BBQ. There is a outdoor building with electricity out back which is a perfect office, artist studio or exercise room. This home comes with rooftop solar (sellers are paying off the lease in escrow), Tesla Powerwall, air conditioning and smart home features throughout, including Hydrawise irrigation, Sonos home audio, Nest thermostat and NestProtect smoke/carbon monoxide detector. Close to many conveniences and Highway 101, making a great commute location
- Days on Market
- 133 days
- Current Status
- Sold
- Sold Price
- $950,000
- Under List Price
- 4.9%
- Original Price
- $1,225,000
- List Price
- $999,000
- On Market Date
- Jul 1, 2024
- Contingent Date
- Nov 5, 2024
- Contract Date
- Nov 11, 2024
- Close Date
- Nov 22, 2024
- Property Type
- Single Family Residence
- Area
- Novato
- Zip Code
- 94945
- MLS ID
- 324050647
- APN
- 143-083-20
- Year Built
- 1947
- Stories in Building
- Unavailable
- Possession
- Close Of Escrow
- COE
- Nov 22, 2024
- Data Source
- BAREIS
- Origin MLS System
Olive Elementary School
Public K-5 Elementary
Students: 360 Distance: 0.3mi
North Bay Christian Academy
Private K-12 Combined Elementary And Secondary, Religious, Nonprofit
Students: 63 Distance: 1.2mi
Our Lady Of Loretto
Private K-8 Elementary, Religious, Coed
Students: 235 Distance: 1.2mi
Novato Adult Education Center
Public n/a Adult Education
Students: NA Distance: 1.3mi
Marin Oaks High School
Public 9-12 Continuation
Students: 71 Distance: 1.3mi
Nexus Academy
Public 7-10
Students: 3 Distance: 1.3mi
- Bed
- 3
- Bath
- 2
- Parking
- 2
- Attached
- SQ FT
- 1,603
- SQ FT Source
- Assessor Auto-Fill
- Lot SQ FT
- 6,499.0
- Lot Acres
- 0.1492 Acres
- Cooling
- Central
- Exterior Details
- BBQ Built-In
- Flooring
- Wood
- Foundation
- Concrete Perimeter
- Heating
- Central
- Laundry
- Hookups Only, In Garage
- Upper Level
- Family Room, Primary Bedroom
- Main Level
- Bedroom(s), Dining Room, Full Bath(s), Garage, Kitchen, Living Room, Street Entrance
- Possession
- Close Of Escrow
- Fee
- $0
MLS and other Information regarding properties for sale as shown in Theo have been obtained from various sources such as sellers, public records, agents and other third parties. This information may relate to the condition of the property, permitted or unpermitted uses, zoning, square footage, lot size/acreage or other matters affecting value or desirability. Unless otherwise indicated in writing, neither brokers, agents nor Theo have verified, or will verify, such information. If any such information is important to buyer in determining whether to buy, the price to pay or intended use of the property, buyer is urged to conduct their own investigation with qualified professionals, satisfy themselves with respect to that information, and to rely solely on the results of that investigation.
School data provided by GreatSchools. School service boundaries are intended to be used as reference only. To verify enrollment eligibility for a property, contact the school directly.
