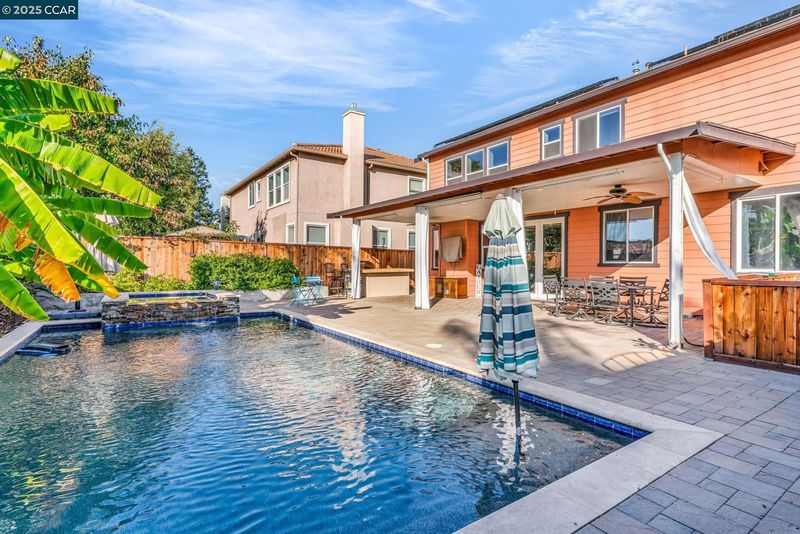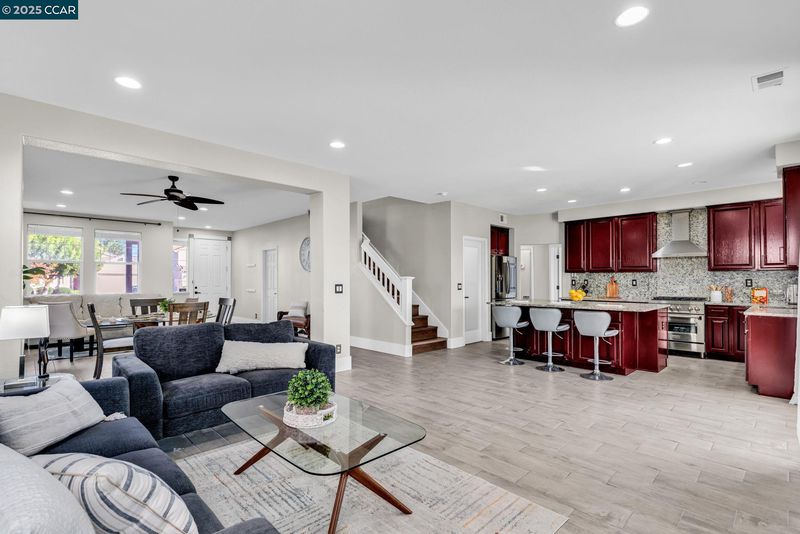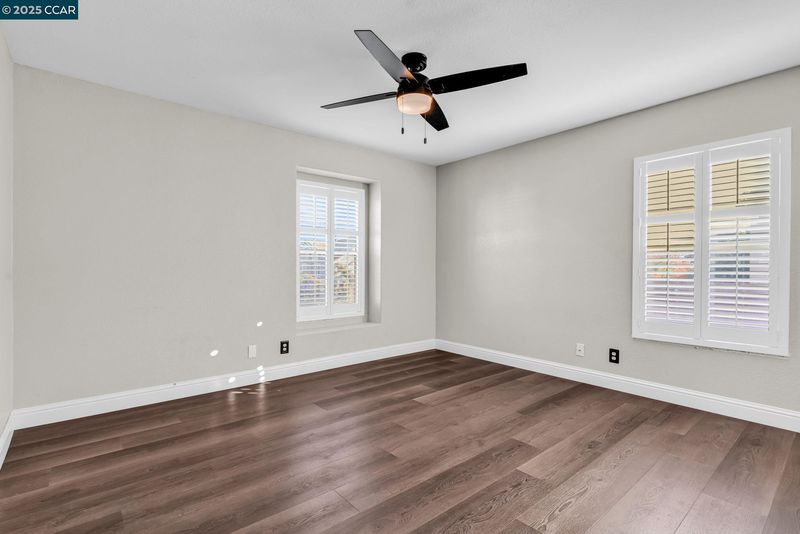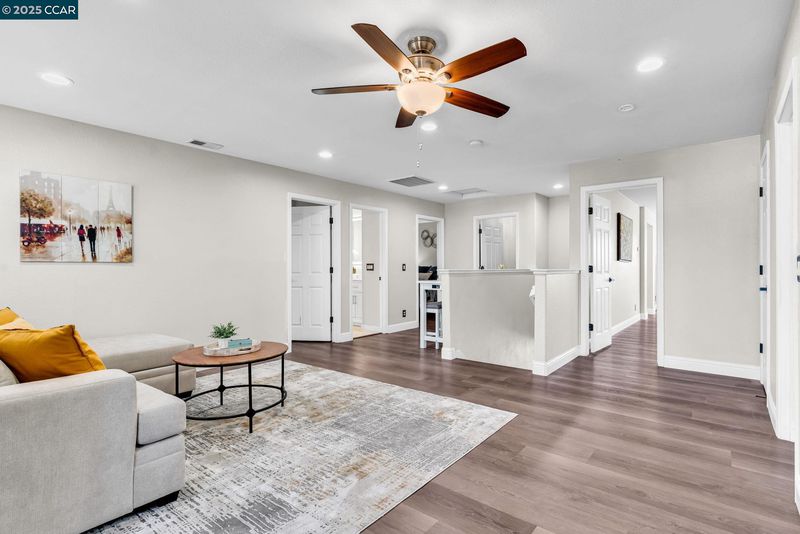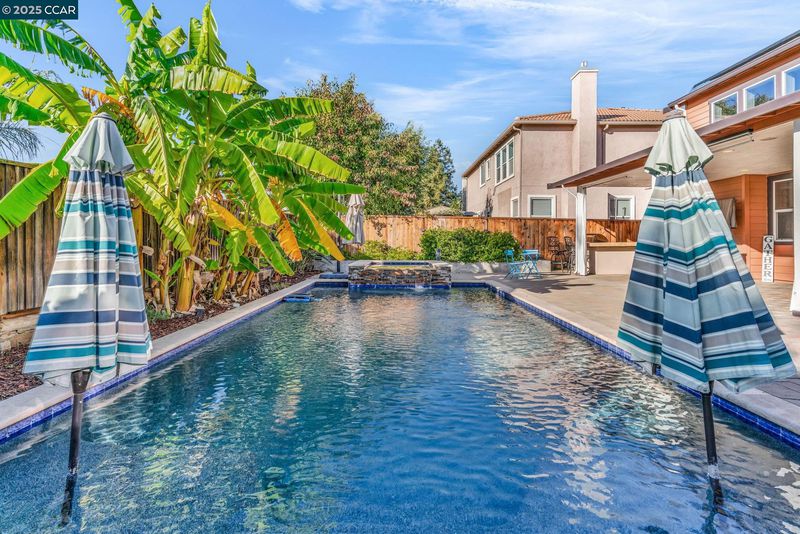
$898,888
2,857
SQ FT
$315
SQ/FT
29 Diane Ct
@ Malicoat and HIl - Oakley
- 4 Bed
- 2.5 (2/1) Bath
- 2 Park
- 2,857 sqft
- Oakley
-

-
Sat Nov 8, 10:00 am - 4:00 pm
Open House
-
Sun Nov 9, 10:00 am - 4:00 pm
Open House
Welcome to your private Oakley resort at 29 Diane Ct, perfectly situated on a peaceful cul-de-sac within the desirable Simon / Live Oak Ranch neighborhood. This stunning 4 bedroom, 3 full bathroom home is designed for seamless indoor-outdoor living and unparalleled entertaining. The heart of this property is the incredible backyard, featuring a sparkling pool and spa, a built-in outdoor BBQ area, and a spacious patio complete with an outdoor TV. The garage features a Tesla charge. Inside, the functional layout includes a highly desirable downstairs bedroom and full bathroom, ideal for guests or multi-generational needs. Upstairs, you'll find a massive loft area for family fun and a separate, dedicated office space, perfect for remote work. The spacious master bedroom offers a luxurious retreat, complemented by a large walk-in closet. With generous living spaces, the ultimate entertainer's setup, and the added benefit of being located near the beautiful Marsh Creek Regional Trail for scenic hiking and biking, this home provides a lifestyle of comfort, luxury, and convenience in a prime location.
- Current Status
- New
- Original Price
- $898,888
- List Price
- $898,888
- On Market Date
- Nov 7, 2025
- Property Type
- Detached
- D/N/S
- Oakley
- Zip Code
- 94561
- MLS ID
- 41116976
- APN
- 0330701426
- Year Built
- 2004
- Stories in Building
- 2
- Possession
- Immediate
- Data Source
- MAXEBRDI
- Origin MLS System
- CONTRA COSTA
Faith Christian Learning Center
Private K-12 Religious, Nonprofit
Students: 6 Distance: 0.4mi
Gehringer Elementary School
Public K-5 Elementary
Students: 786 Distance: 0.6mi
Iron House Elementary School
Public K-5 Elementary
Students: 809 Distance: 1.2mi
Delta Vista Middle School
Public 6-8 Middle
Students: 904 Distance: 1.2mi
Knightsen Elementary School
Public K-8 Elementary, Yr Round
Students: 364 Distance: 1.5mi
Bouton-Shaw Academy
Private 1-12
Students: 6 Distance: 1.6mi
- Bed
- 4
- Bath
- 2.5 (2/1)
- Parking
- 2
- Attached
- SQ FT
- 2,857
- SQ FT Source
- Public Records
- Lot SQ FT
- 6,449.0
- Lot Acres
- 0.15 Acres
- Pool Info
- In Ground, Outdoor Pool
- Kitchen
- Dishwasher, Gas Range, Refrigerator, Dryer, Washer, 220 Volt Outlet, Counter - Solid Surface, Stone Counters, Gas Range/Cooktop, Kitchen Island
- Cooling
- Central Air
- Disclosures
- Other - Call/See Agent
- Entry Level
- Exterior Details
- Sprinklers Automatic
- Flooring
- Laminate, Tile
- Foundation
- Fire Place
- None
- Heating
- Zoned, Other, See Remarks
- Laundry
- Dryer, Washer, Electric
- Main Level
- 1 Bedroom, 1 Bath, Main Entry
- Possession
- Immediate
- Architectural Style
- Other
- Construction Status
- Existing
- Additional Miscellaneous Features
- Sprinklers Automatic
- Location
- Cul-De-Sac
- Roof
- Tile
- Fee
- Unavailable
MLS and other Information regarding properties for sale as shown in Theo have been obtained from various sources such as sellers, public records, agents and other third parties. This information may relate to the condition of the property, permitted or unpermitted uses, zoning, square footage, lot size/acreage or other matters affecting value or desirability. Unless otherwise indicated in writing, neither brokers, agents nor Theo have verified, or will verify, such information. If any such information is important to buyer in determining whether to buy, the price to pay or intended use of the property, buyer is urged to conduct their own investigation with qualified professionals, satisfy themselves with respect to that information, and to rely solely on the results of that investigation.
School data provided by GreatSchools. School service boundaries are intended to be used as reference only. To verify enrollment eligibility for a property, contact the school directly.
