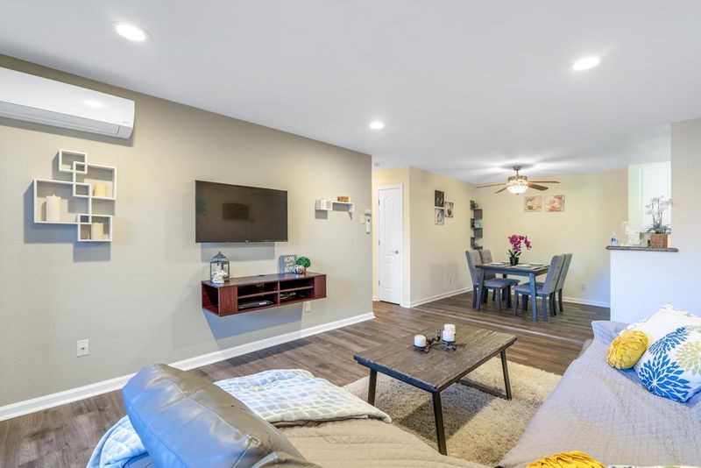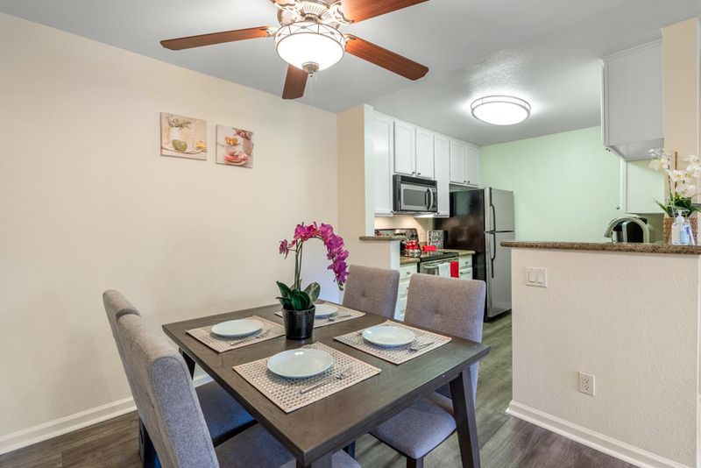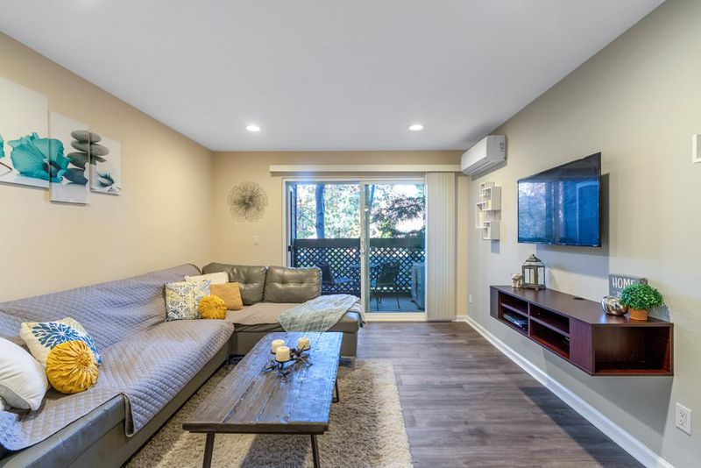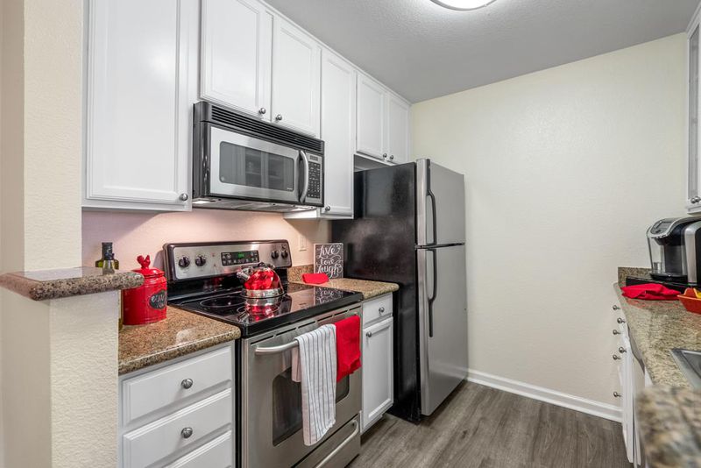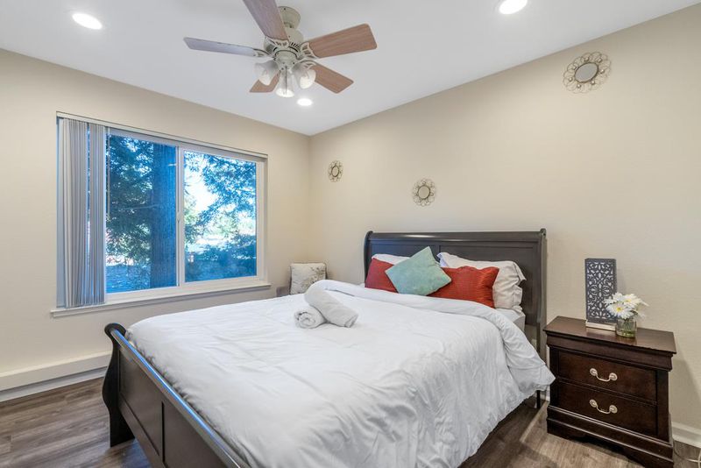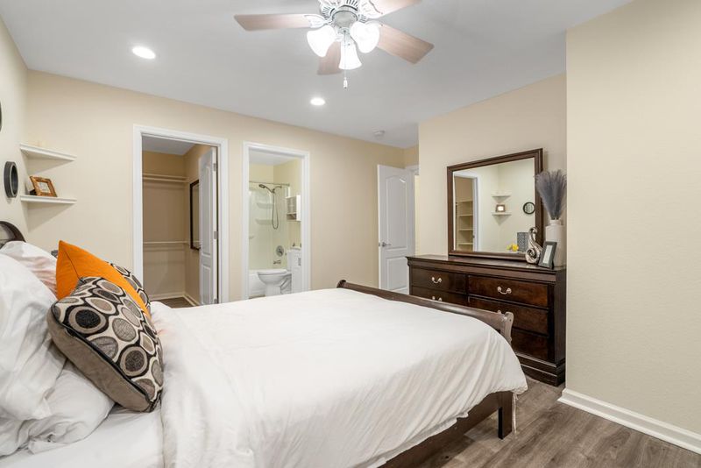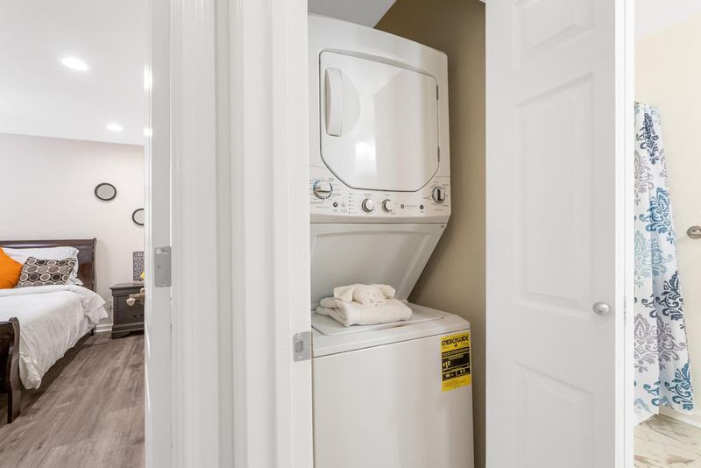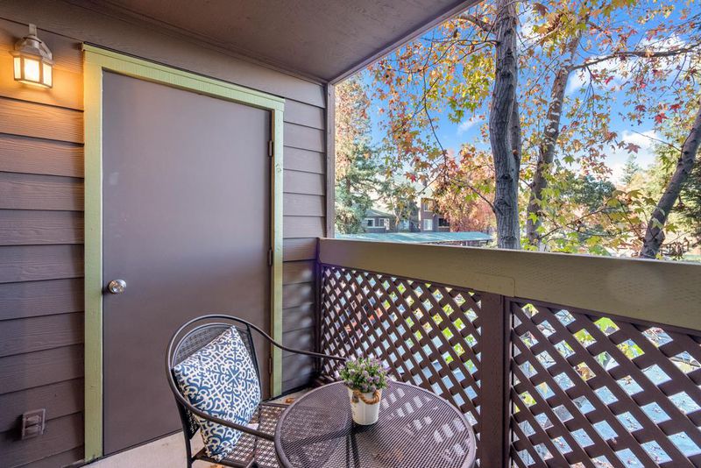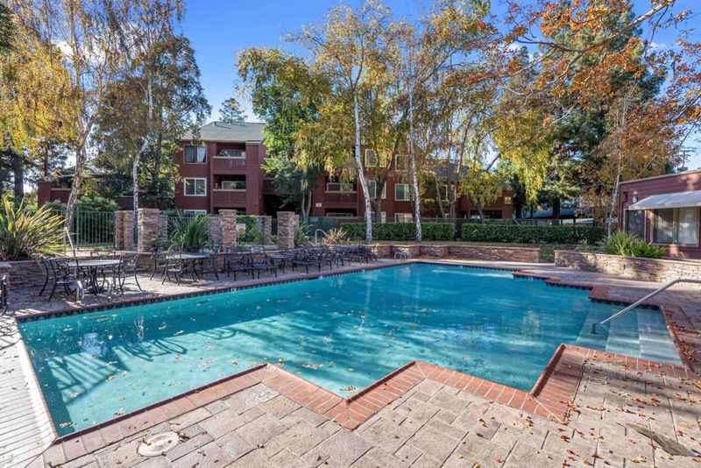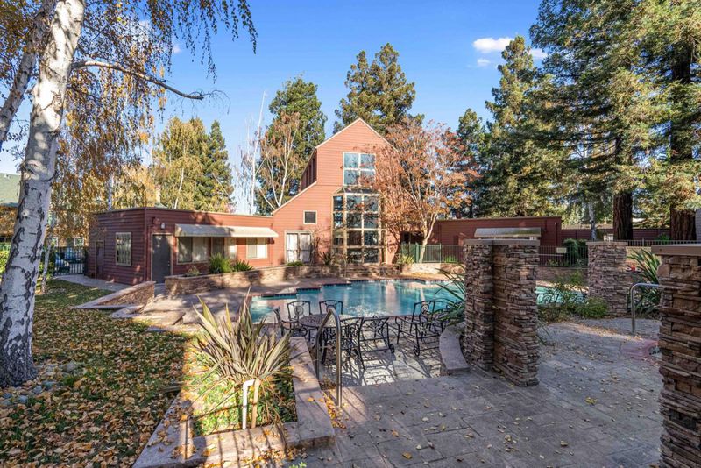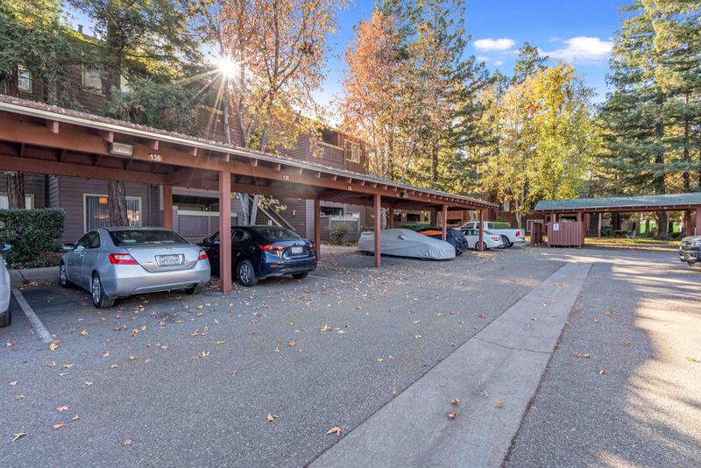 Sold 2.5% Under Asking
Sold 2.5% Under Asking
$585,000
922
SQ FT
$634
SQ/FT
1203 Yarwood Court
@ Enborg Ln - 15 - Campbell, San Jose
- 2 Bed
- 2 Bath
- 1 Park
- 922 sqft
- SAN JOSE
-

This updated 2-bed, 2 full bath condo in central San Jose epitomizes modern living. Unlike others, this unit boasts a minisplit AC system for year-round comfort. The vinyl plank flooring and recessed lighting offer style and convenience, while the in-unit laundry simplifies daily chores. The prime location provides easy freeway access, proximity to Santana Row for shopping and dining, and convenience to San Jose City College and Santa Clara Valley Medical Center. Secure your spot in this vibrant community and enjoy all that San Jose has to offer.
- Days on Market
- 4 days
- Current Status
- Sold
- Sold Price
- $585,000
- Under List Price
- 2.5%
- Original Price
- $599,900
- List Price
- $599,900
- On Market Date
- Dec 1, 2023
- Contract Date
- Dec 5, 2023
- Close Date
- Jan 11, 2024
- Property Type
- Condominium
- Area
- 15 - Campbell
- Zip Code
- 95128
- MLS ID
- ML81948955
- APN
- 282-56-091
- Year Built
- 1988
- Stories in Building
- 1
- Possession
- Unavailable
- COE
- Jan 11, 2024
- Data Source
- MLSL
- Origin MLS System
- MLSListings, Inc.
Monroe Middle School
Charter 5-8 Middle
Students: 1118 Distance: 0.3mi
Middle College High School
Public 11-12 Secondary
Students: 43 Distance: 0.6mi
Del Mar High School
Public 9-12 Secondary
Students: 1300 Distance: 0.7mi
Campbell Adult And Community Education
Public n/a Adult Education
Students: NA Distance: 0.8mi
Heritage Academy
Private 1-12
Students: 6 Distance: 0.8mi
Eitz Chaim Academy
Private K-8 Elementary, Religious, Nonprofit
Students: NA Distance: 0.8mi
- Bed
- 2
- Bath
- 2
- Tub in Primary Bedroom
- Parking
- 1
- Carport, Covered Parking, Guest / Visitor Parking, On Street
- SQ FT
- 922
- SQ FT Source
- Unavailable
- Pool Info
- Pool / Spa Combo
- Kitchen
- Cooktop - Electric, Countertop - Granite, Dishwasher, Garbage Disposal, Microwave, Oven - Electric
- Cooling
- Ceiling Fan, Window / Wall Unit
- Dining Room
- Eat in Kitchen, No Formal Dining Room
- Disclosures
- Natural Hazard Disclosure
- Family Room
- No Family Room
- Flooring
- Carpet, Tile
- Foundation
- Concrete Perimeter and Slab
- Heating
- Electric
- Laundry
- Washer / Dryer
- * Fee
- $625
- Name
- Sierra Crest
- *Fee includes
- Common Area Electricity, Exterior Painting, Garbage, Hot Water, Insurance - Common Area, Pool, Spa, or Tennis, Reserves, and Water
MLS and other Information regarding properties for sale as shown in Theo have been obtained from various sources such as sellers, public records, agents and other third parties. This information may relate to the condition of the property, permitted or unpermitted uses, zoning, square footage, lot size/acreage or other matters affecting value or desirability. Unless otherwise indicated in writing, neither brokers, agents nor Theo have verified, or will verify, such information. If any such information is important to buyer in determining whether to buy, the price to pay or intended use of the property, buyer is urged to conduct their own investigation with qualified professionals, satisfy themselves with respect to that information, and to rely solely on the results of that investigation.
School data provided by GreatSchools. School service boundaries are intended to be used as reference only. To verify enrollment eligibility for a property, contact the school directly.
