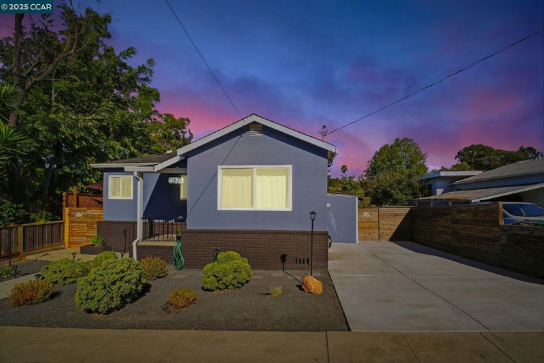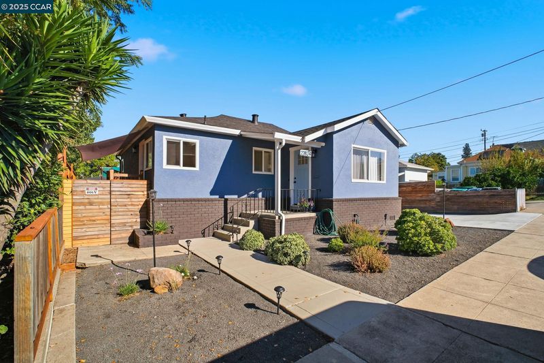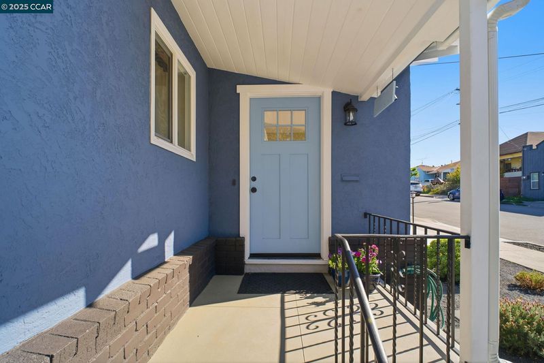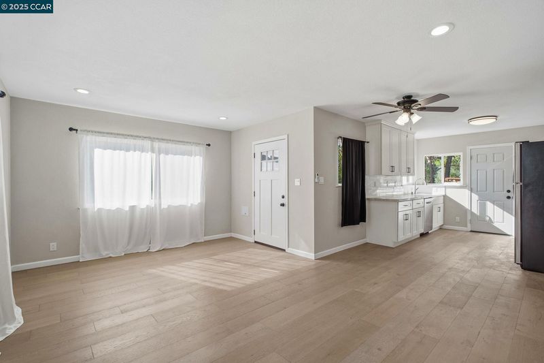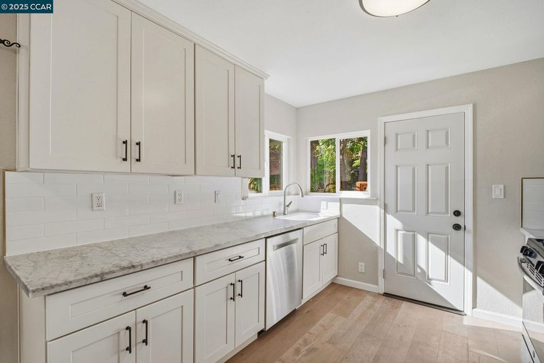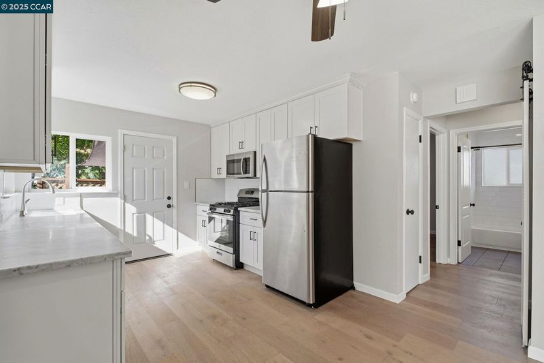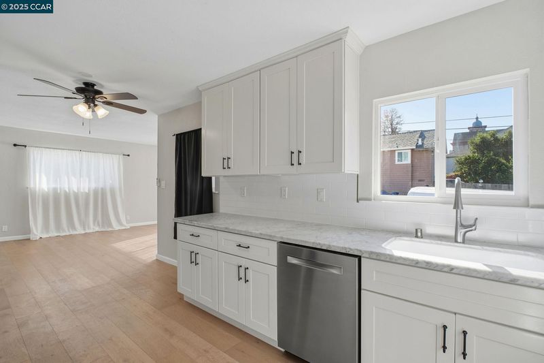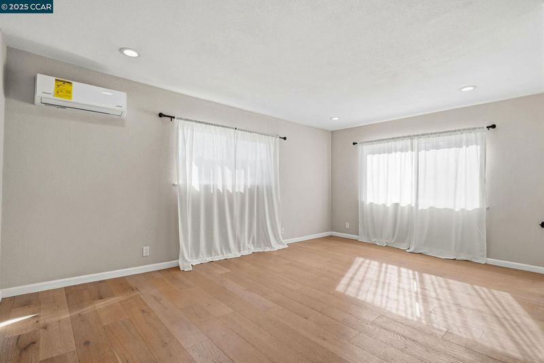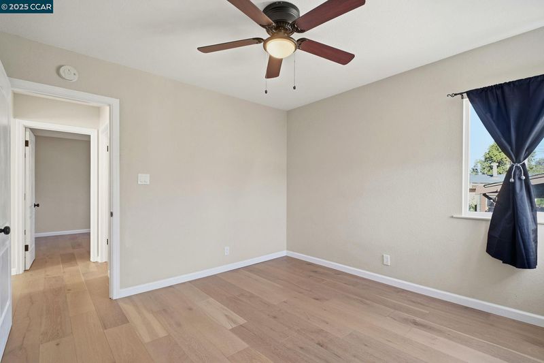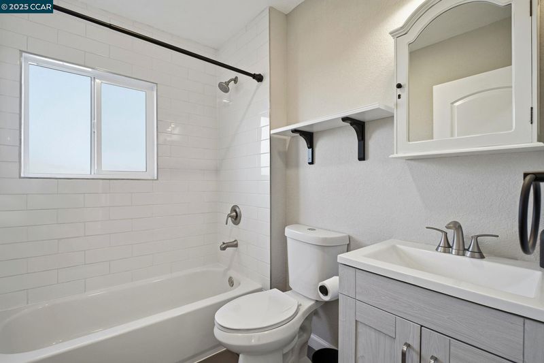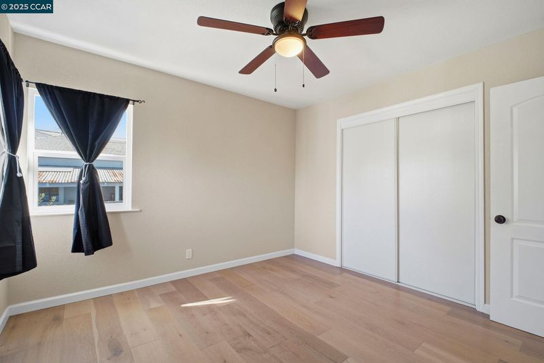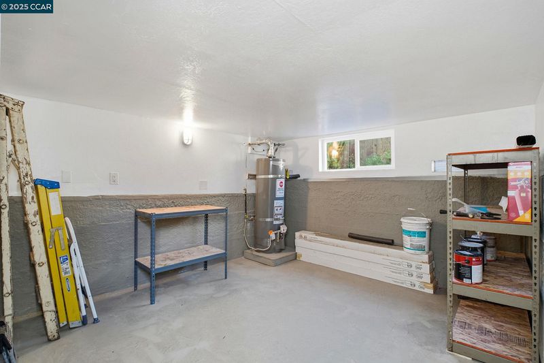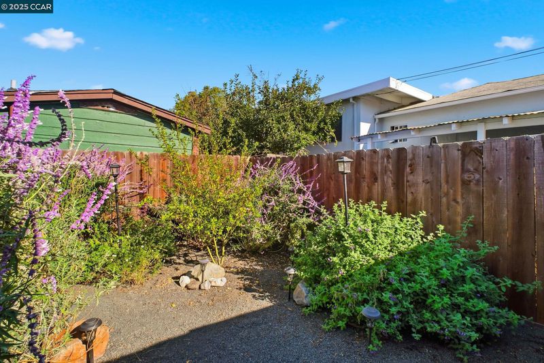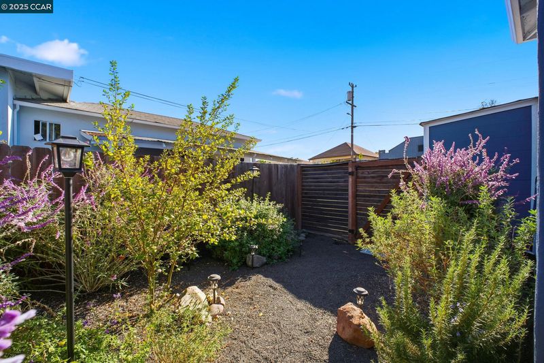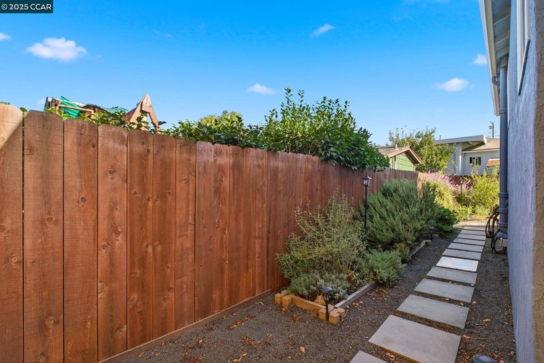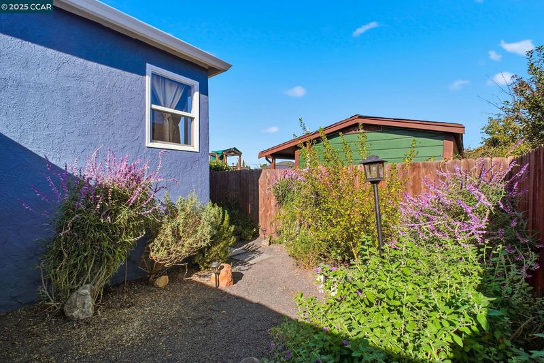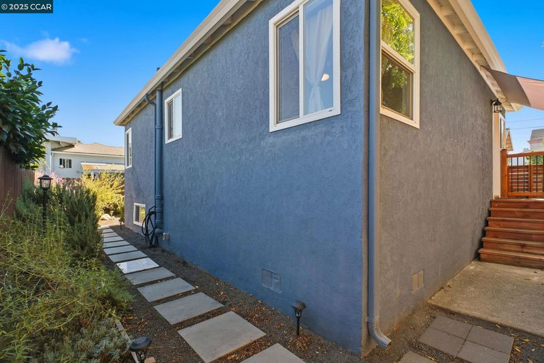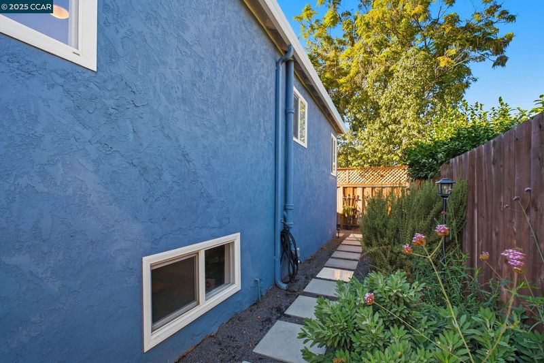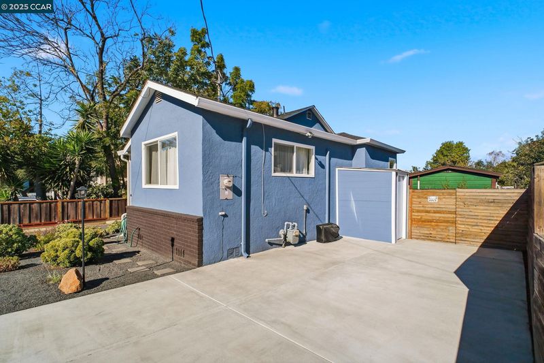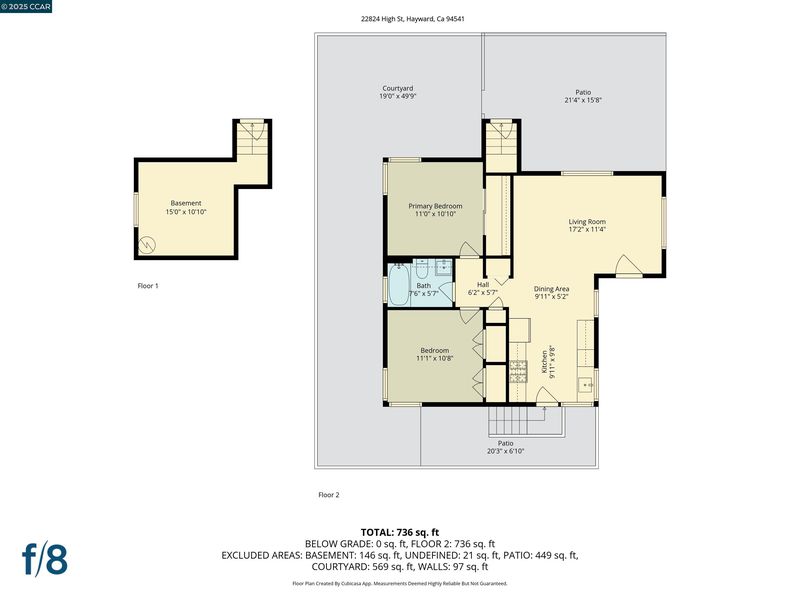
$825,000
962
SQ FT
$858
SQ/FT
22824 High Street
@ D Street - Downtown, Hayward
- 2 Bed
- 1 Bath
- 0 Park
- 962 sqft
- Hayward
-

-
Sat Nov 8, 9:00 am - 2:00 pm
Move-in Ready 2BDR + Office and 1 Bathroom. White Marble Counters, AC, White-washed wide plank flooring and to the charm of this spotless home. Fully landscaped with drought resistent California native plants
-
Sun Nov 9, 10:00 am - 4:00 pm
Move-in Ready 2BDR + Office and 1 Bathroom. White Marble Counters, AC, White-washed wide plank flooring add to the charm of this spotless home. Fully landscaped with drought resistent California native plants
Every so often, a “Turnkey Gem” arrives on the market for the savvy, quick-to-act home buyer. 22824 High Street is that Gem - the curb appeal is undeniable, this home is ready to go! The serene ambiance is evident throughout this 2BDR + Office and 1 BTH Home. Great care was taken to ensure the absolute comfort of this home in both design and function. Sleek white marble countertops and stainless appliances are stunning accents to the spacious kitchen, white-washed large plank flooring set the perfect tone throughout. The open concept floorplan features large spacious rooms with ceiling fans, a new AC unit was installed to further enhance the interior living experience, translation: you are cool inside when it is hot outside. A private, meticulously landscaped backyard with native California drought resistent plants is a money saver on your water bill and is ideal for outdoor entertaining & BBQs. Conveniently located in downtown Hayward near BART and Freeways, this home is also walking distance to a myriad of restaurants, shopping and services. A detailed list of features and improvements can be found in our Seller Disclosure Packet.
- Current Status
- New
- Original Price
- $825,000
- List Price
- $825,000
- On Market Date
- Nov 3, 2025
- Property Type
- Detached
- D/N/S
- Downtown
- Zip Code
- 94541
- MLS ID
- 41116575
- APN
- 4272659
- Year Built
- 1935
- Stories in Building
- 1
- Possession
- Close Of Escrow
- Data Source
- MAXEBRDI
- Origin MLS System
- CONTRA COSTA
All Saints Catholic School
Private PK-8 Religious, Nonprofit
Students: 229 Distance: 0.1mi
Faith Ringgold School of Arts and Science
Public K-8 Elementary
Students: 132 Distance: 0.2mi
Bret Harte Middle School
Public 7-8 Middle
Students: 605 Distance: 0.3mi
Knowledge Enlightens You (Key) Academy
Charter K-8
Students: 563 Distance: 0.3mi
Stellar Preparatory High School
Private 9
Students: NA Distance: 0.3mi
Hayward High School
Public 9-12 Secondary
Students: 1637 Distance: 0.3mi
- Bed
- 2
- Bath
- 1
- Parking
- 0
- Parking Spaces, RV/Boat Parking, Tandem, Guest, Parking Lot
- SQ FT
- 962
- SQ FT Source
- Not Verified
- Lot SQ FT
- 2,500.0
- Lot Acres
- 0.057 Acres
- Pool Info
- None
- Kitchen
- Dishwasher, Gas Range, Microwave, Dryer, Washer, Stone Counters, Gas Range/Cooktop, Updated Kitchen
- Cooling
- Ceiling Fan(s), Wall/Window Unit(s)
- Disclosures
- None
- Entry Level
- Exterior Details
- Landscape Back, Landscape Front, Low Maintenance
- Flooring
- Tile, Wood
- Foundation
- Fire Place
- None
- Heating
- Wall Furnace
- Laundry
- Washer/Dryer Stacked Incl
- Main Level
- 2 Bedrooms, 1 Bath
- Possession
- Close Of Escrow
- Architectural Style
- Contemporary
- Construction Status
- Existing
- Additional Miscellaneous Features
- Landscape Back, Landscape Front, Low Maintenance
- Location
- Level
- Roof
- Rolled/Hot Mop
- Water and Sewer
- Public
- Fee
- Unavailable
MLS and other Information regarding properties for sale as shown in Theo have been obtained from various sources such as sellers, public records, agents and other third parties. This information may relate to the condition of the property, permitted or unpermitted uses, zoning, square footage, lot size/acreage or other matters affecting value or desirability. Unless otherwise indicated in writing, neither brokers, agents nor Theo have verified, or will verify, such information. If any such information is important to buyer in determining whether to buy, the price to pay or intended use of the property, buyer is urged to conduct their own investigation with qualified professionals, satisfy themselves with respect to that information, and to rely solely on the results of that investigation.
School data provided by GreatSchools. School service boundaries are intended to be used as reference only. To verify enrollment eligibility for a property, contact the school directly.
