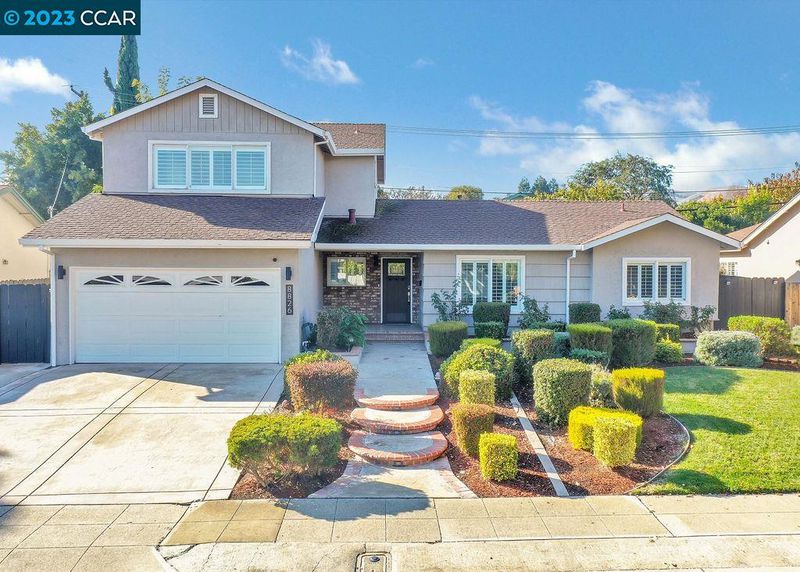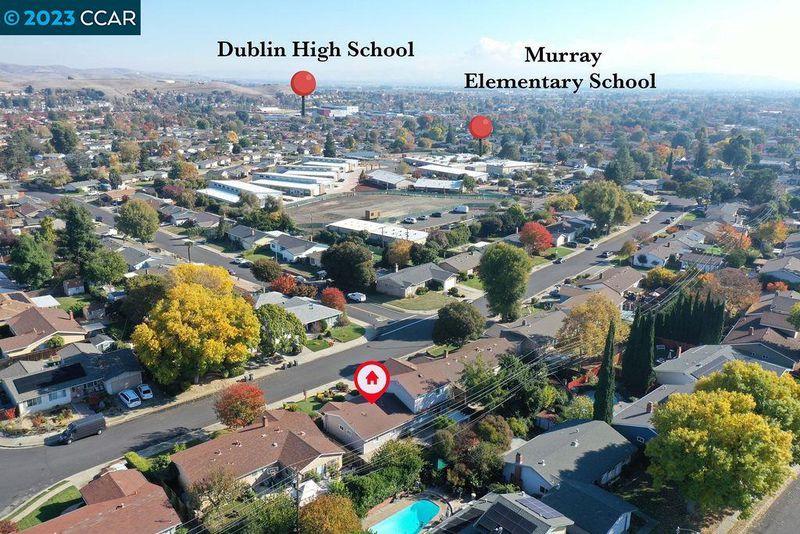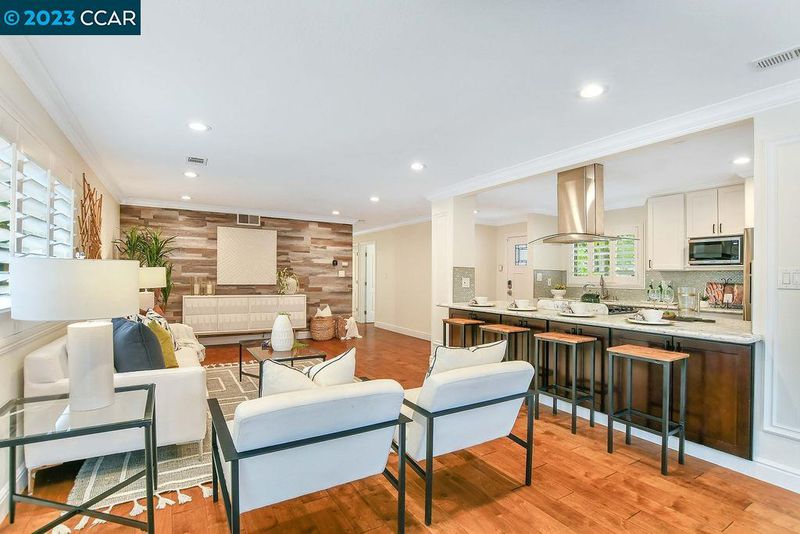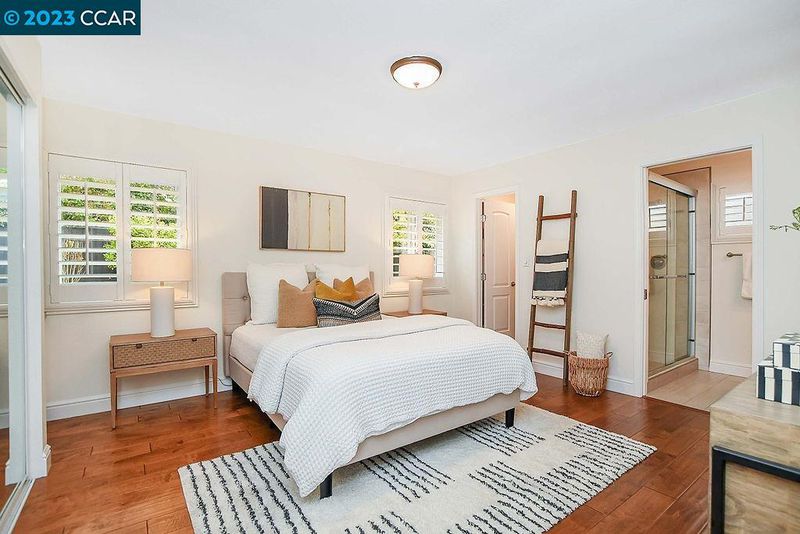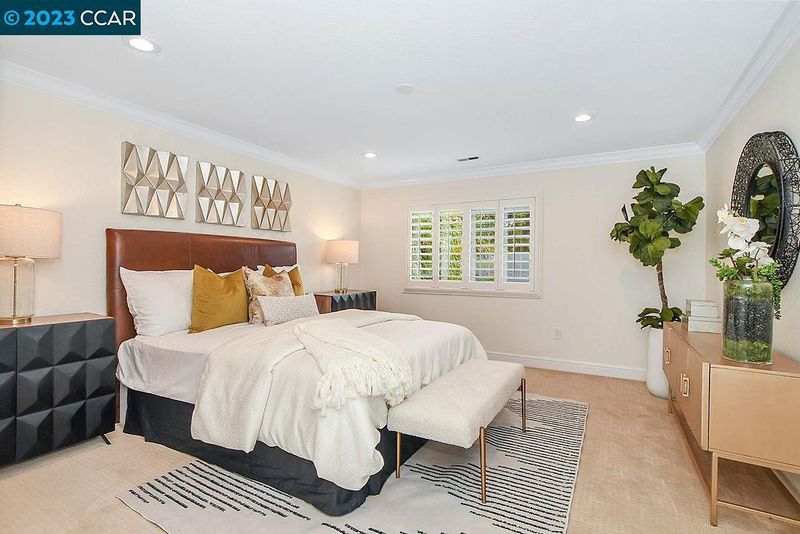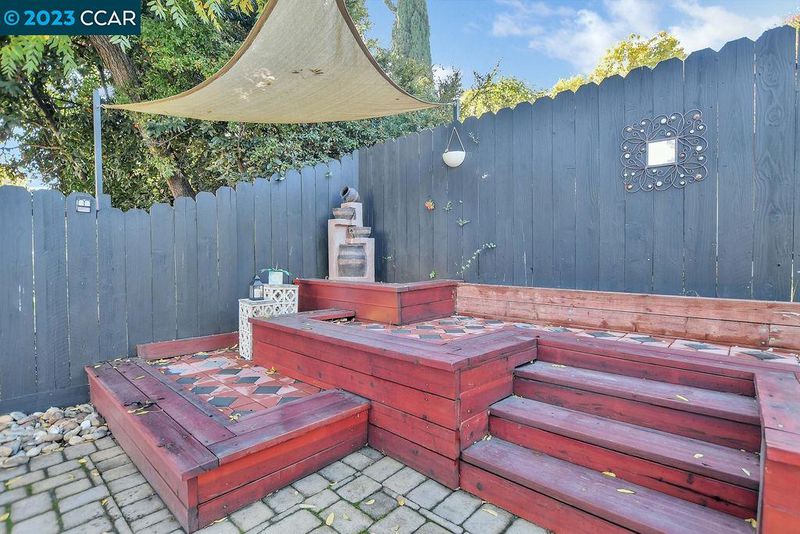 Sold 6.1% Over Asking
Sold 6.1% Over Asking
$1,560,000
2,079
SQ FT
$750
SQ/FT
8826 Edenberry St
@ Bluebell way - DUBLIN, Dublin
- 4 Bed
- 3 Bath
- 2 Park
- 2,079 sqft
- DUBLIN
-

Open house Sunday December 3rd from 12 to 3 pm. Offers due Tuesday Dec. 5th by 5 pm. The seller reserves the right to accept a preemptive offer anytime. NEW PHOTOS This completely remodeled with NEW interior paint has 4 BR’s, 3 full baths, w/almost 2,100 sqft, formal dining, large family room. The kitchen has marble countertops, stainless appliances, white cabinets, custom sink, faucet, gas stove. 3 bedrooms & 2 baths downstairs (with a guest suite), Upstairs, the 4th BR- master/primary suite, extra-large walk-in closet w/ a loft/retreat area. Master/primary bath has separate shower & tub & double sinks. Additional improvements: Engineer hardwood flooring throughout the downstairs, custom lighting fixtures, Mirror closet doors, New Hunter Douglas plantation shutters w/ Lifetime warranty. Crown molding, upgraded carpets upstairs. PLUS - Smart home features Wi-Fi lights, smart locks, ecobee thermostats, complete integration w/ google home, Alexa & Apple home kit. HVAC w/ new ducts installed & added dual zone, Garage renovated, insulated ceiling, recess lighting, custom cabinets, epoxy flooring, added attic insulation, Backyard renovated, new pavers, new retainer wall, landscaping and new LED lighting, new entrance door, frame and smart lock installed.
- Current Status
- Sold
- Sold Price
- $1,560,000
- Over List Price
- 6.1%
- Original Price
- $1,470,000
- List Price
- $1,470,000
- On Market Date
- Nov 23, 2023
- Contract Date
- Dec 4, 2023
- Close Date
- Jan 8, 2024
- Property Type
- Detached
- D/N/S
- DUBLIN
- Zip Code
- 94568
- MLS ID
- 41044891
- APN
- 941-184-20
- Year Built
- 1963
- Stories in Building
- Unavailable
- Possession
- Immediate
- COE
- Jan 8, 2024
- Data Source
- MAXEBRDI
- Origin MLS System
- CONTRA COSTA
Murray Elementary School
Public K-5 Elementary
Students: 615 Distance: 0.2mi
Country Club Elementary School
Public K-5 Elementary
Students: 552 Distance: 0.4mi
Dublin High School
Public 9-12 Secondary
Students: 2978 Distance: 0.6mi
Dublin Elementary School
Public K-5 Elementary, Yr Round
Students: 878 Distance: 0.6mi
St. Raymond
Private K-8 Elementary, Religious, Coed
Students: 300 Distance: 0.7mi
Frederiksen Elementary School
Public K-5 Elementary
Students: 800 Distance: 1.0mi
- Bed
- 4
- Bath
- 3
- Parking
- 2
- Attached Garage
- SQ FT
- 2,079
- SQ FT Source
- Public Records
- Lot SQ FT
- 6,649.0
- Lot Acres
- 0.15264 Acres
- Pool Info
- None
- Kitchen
- Breakfast Bar, Counter - Stone, Dishwasher, Garbage Disposal, Gas Range/Cooktop, Microwave, Range/Oven Free Standing, Refrigerator, Updated Kitchen
- Cooling
- Central 2 Or 2+ Zones A/C
- Disclosures
- Home Warranty Plan
- Exterior Details
- Dual Pane Windows, Stucco
- Flooring
- Hardwood Floors, Carpet
- Foundation
- Raised
- Fire Place
- None
- Heating
- Forced Air 2 Zns or More
- Laundry
- In Garage
- Upper Level
- 1 Bedroom, 1 Bath, Primary Bedrm Suite - 1, Loft
- Main Level
- 3 Bedrooms, 2 Baths, Main Entry
- Views
- Other
- Possession
- Immediate
- Architectural Style
- Contemporary
- Non-Master Bathroom Includes
- Updated Baths
- Construction Status
- Existing
- Additional Equipment
- Mirrored Closet Door(s), Window Coverings
- Lot Description
- Level
- Pool
- None
- Roof
- Composition Shingles
- Solar
- None
- Terms
- Cash, Conventional
- Water and Sewer
- Sewer System - Public, Water - Public
- Yard Description
- Back Yard, Fenced, Front Yard, Garden/Play, Patio, Side Yard, Sprinklers Automatic
- Fee
- Unavailable
MLS and other Information regarding properties for sale as shown in Theo have been obtained from various sources such as sellers, public records, agents and other third parties. This information may relate to the condition of the property, permitted or unpermitted uses, zoning, square footage, lot size/acreage or other matters affecting value or desirability. Unless otherwise indicated in writing, neither brokers, agents nor Theo have verified, or will verify, such information. If any such information is important to buyer in determining whether to buy, the price to pay or intended use of the property, buyer is urged to conduct their own investigation with qualified professionals, satisfy themselves with respect to that information, and to rely solely on the results of that investigation.
School data provided by GreatSchools. School service boundaries are intended to be used as reference only. To verify enrollment eligibility for a property, contact the school directly.
