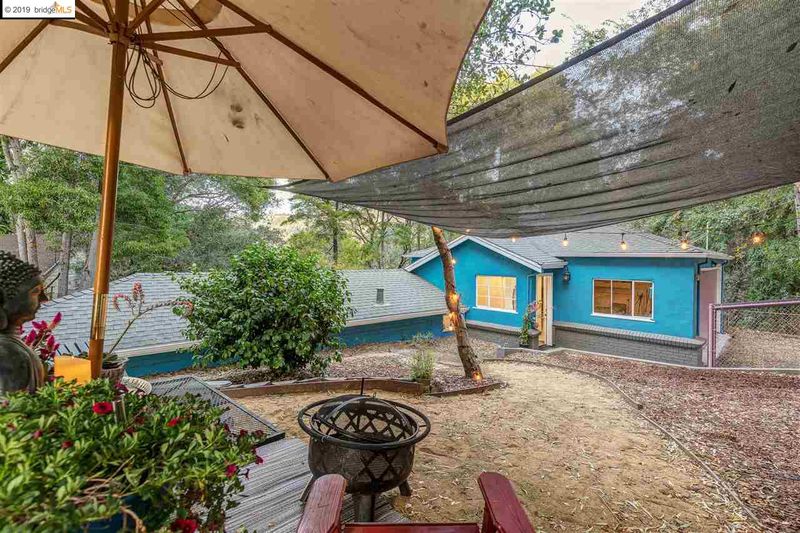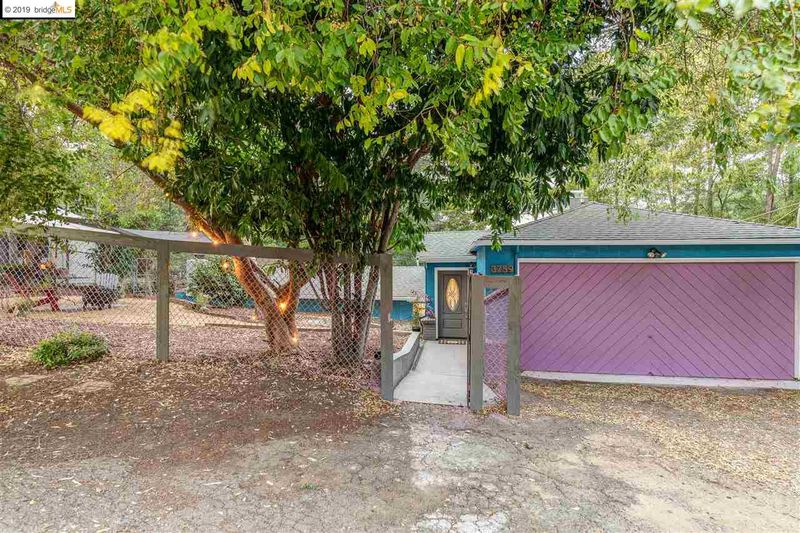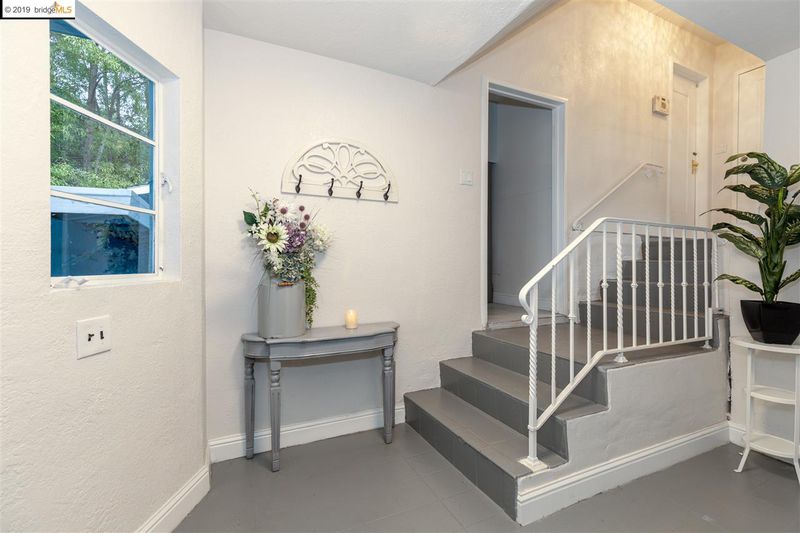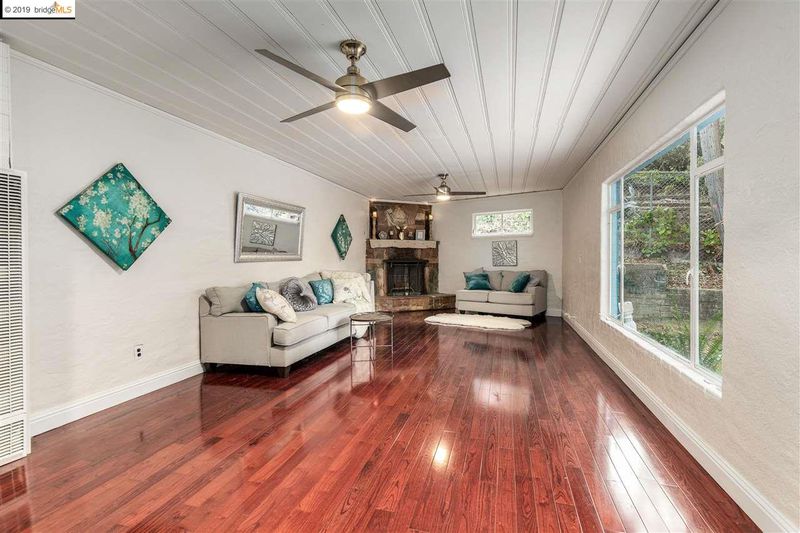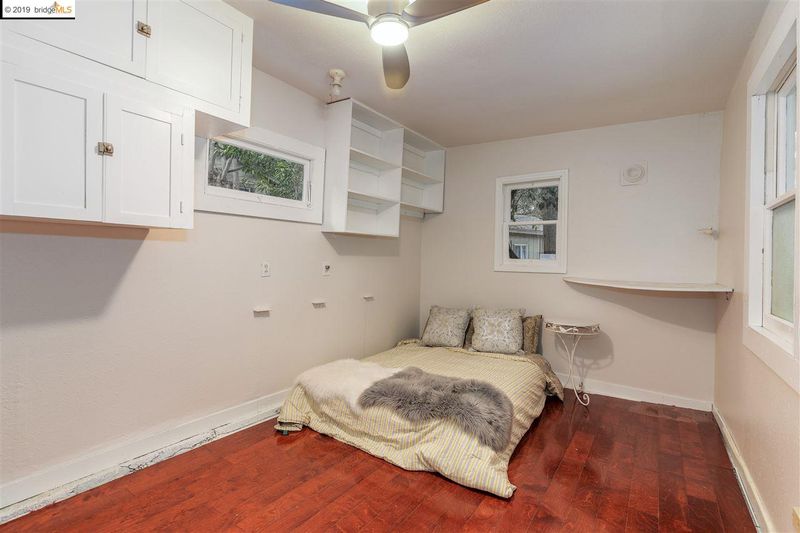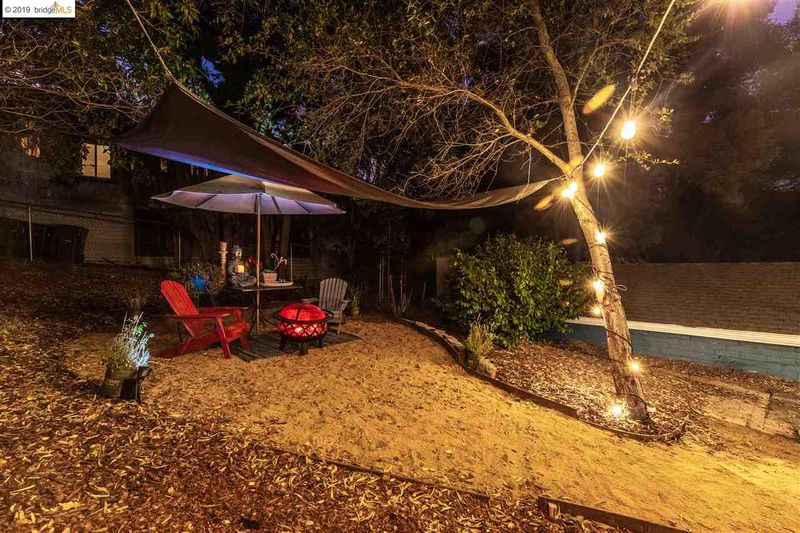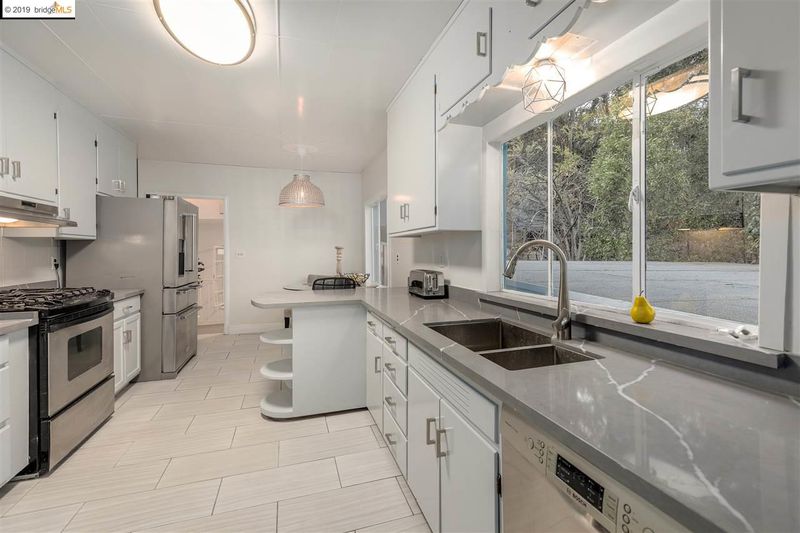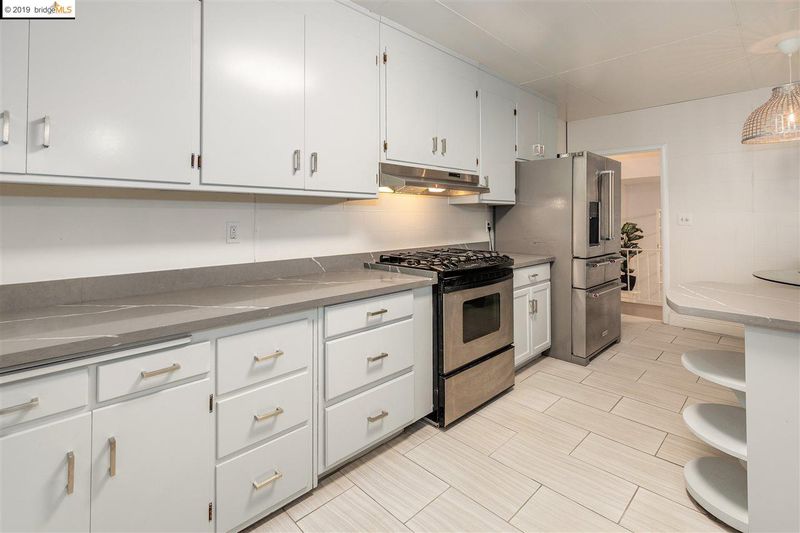 Sold 3.7% Under Asking
Sold 3.7% Under Asking
$625,000
1,889
SQ FT
$331
SQ/FT
3759 Delmont Ave
@ Buenaventura - MILLSMONT AREA, Oakland
- 4 Bed
- 1 Bath
- 2 Park
- 1,889 sqft
- OAKLAND
-

Discover this Amazing Wooded Mid Century Millsmont Sanctuary!- Yours for the asking! If PRIVACY & A CONVENIENT COMMUTE are what you CRAVE... Look no further!! 3 HOMES combined into One! Beautifully Refreshed inside and out!This RARE HOME abounds with opportunities!Main portion of Home:2 ample bedrooms, original bath, spacious EAT-IN kitchen--complete with oodles of cabinet & drawer STORAGE-PLUS BRAND NEW GORGEOUS GREY QUARTZ COUNTER TOPS/ALL STAINLESS STEEL APPLIANCES. Large LIVINGROOM w/STONE fireplace Downstairs: 3d bedroom, FULL LAUNDRY..and FULL Stand-In BASEMENT w/ SEPARATE ENTRANCE-possible future in-law conversion. 4th structure(bedroom) -Stand alone with separate entrance. Possible future ADU conversion. Back courtyard w/circular flower bed.TWO CAR GARAGEw/ xtra parking in front-total 4 car. LIVE like you are on VACATION!! Close to 580,13,24 & minutes to Transbay bus and BART. Fresh Croissant & coffee minutes away! Just in time for the Holidays!Come See!
- Current Status
- Sold
- Sold Price
- $625,000
- Under List Price
- 3.7%
- Original Price
- $699,000
- List Price
- $649,000
- On Market Date
- Nov 17, 2019
- Contract Date
- Jan 27, 2020
- Close Date
- Mar 12, 2020
- Property Type
- Detached
- D/N/S
- MILLSMONT AREA
- Zip Code
- 94605
- MLS ID
- 40889214
- APN
- 37A-2784-16
- Year Built
- 1954
- Stories in Building
- Unavailable
- Possession
- COE, Immediate
- COE
- Mar 12, 2020
- Data Source
- MAXEBRDI
- Origin MLS System
- OAKLAND BERKELEY
I.Q.R.A.A.Educational Academy& Services
Private K-12
Students: 24 Distance: 0.3mi
Burckhalter Elementary School
Public K-5 Elementary
Students: 249 Distance: 0.5mi
Aspire Triumph Technology Academy
Charter K-5
Students: 284 Distance: 0.5mi
Julia Morgan School For Girls
Private 6-8 Elementary, All Female
Students: 128 Distance: 0.5mi
Mills College Children's School
Private K-5 Alternative, Elementary, Coed
Students: 87 Distance: 0.5mi
Spectrum Center-Camden
Private K-12 Special Education Program, Combined Elementary And Secondary, Coed
Students: NA Distance: 0.5mi
- Bed
- 4
- Bath
- 1
- Parking
- 2
- Attached Garage, Off Street Parking, Other
- SQ FT
- 1,889
- SQ FT Source
- Public Records
- Lot SQ FT
- 5,785.0
- Lot Acres
- 0.132805 Acres
- Pool Info
- None
- Kitchen
- Counter - Solid Surface, Dishwasher, Eat In Kitchen, Gas Range/Cooktop, Ice Maker Hookup, Refrigerator, Range/Oven Free Standing, Updated Kitchen
- Cooling
- Ceiling Fan(s)
- Disclosures
- Nat Hazard Disclosure, Rent Control, None
- Exterior Details
- Concrete Block, Stucco, Wood Siding
- Flooring
- Engineered Wood, Tile
- Foundation
- Full Basement, Other, Slab
- Fire Place
- Stone, Woodburning
- Heating
- Gas, Wall Furnace
- Laundry
- Dryer, In Garage, Washer
- Main Level
- 1 Bath, 2 Bedrooms, Main Entry, No Steps to Entry
- Views
- Wooded
- Possession
- COE, Immediate
- Basement
- 1 Bedroom, Basement, Laundry Facility
- Architectural Style
- Custom
- Non-Master Bathroom Includes
- Shower Over Tub
- Construction Status
- Existing
- Additional Equipment
- Dryer, Washer, Water Heater Gas
- Lot Description
- Regular, Secluded
- Pets
- Allowed - Yes
- Pool
- None
- Roof
- Composition Shingles
- Solar
- None
- Terms
- 1031 Exchange, Cash, Conventional
- Unit Features
- Unit Faces Street
- Water and Sewer
- Sewer System - Public, Water - Public
- Yard Description
- Back Yard, Patio, Other
- Fee
- Unavailable
MLS and other Information regarding properties for sale as shown in Theo have been obtained from various sources such as sellers, public records, agents and other third parties. This information may relate to the condition of the property, permitted or unpermitted uses, zoning, square footage, lot size/acreage or other matters affecting value or desirability. Unless otherwise indicated in writing, neither brokers, agents nor Theo have verified, or will verify, such information. If any such information is important to buyer in determining whether to buy, the price to pay or intended use of the property, buyer is urged to conduct their own investigation with qualified professionals, satisfy themselves with respect to that information, and to rely solely on the results of that investigation.
School data provided by GreatSchools. School service boundaries are intended to be used as reference only. To verify enrollment eligibility for a property, contact the school directly.
