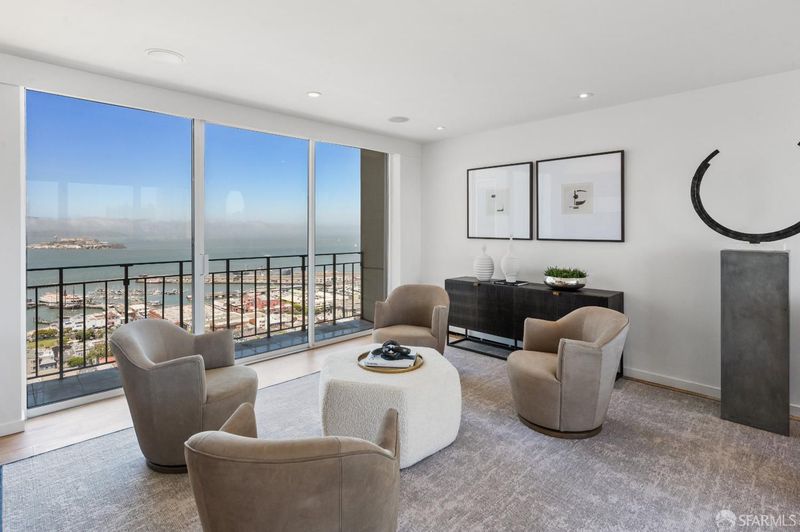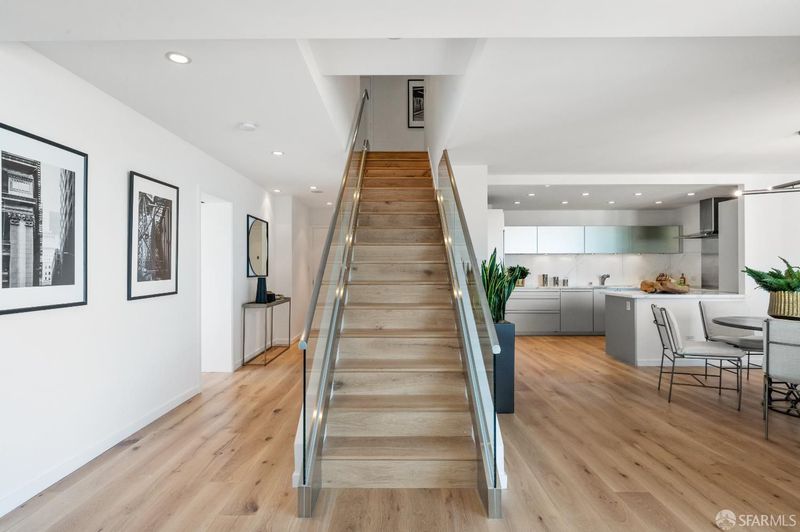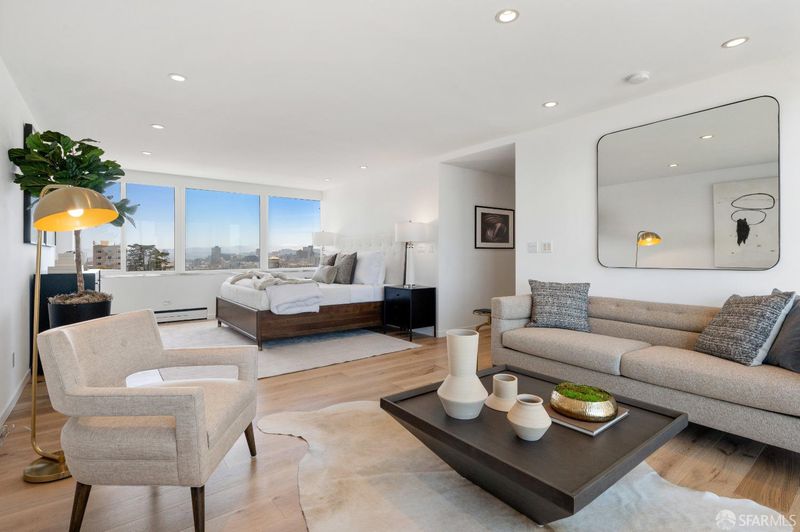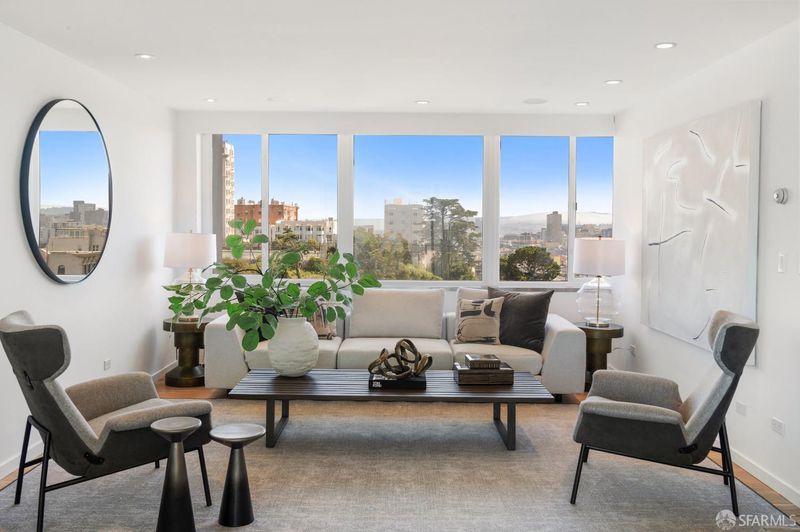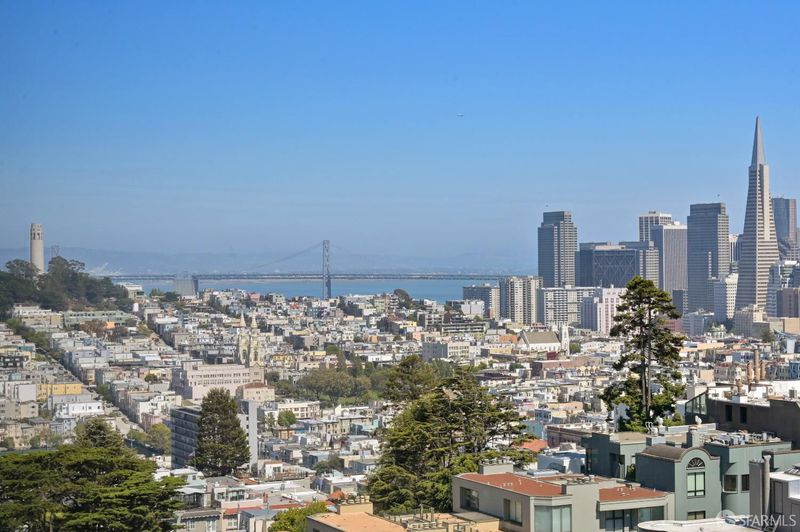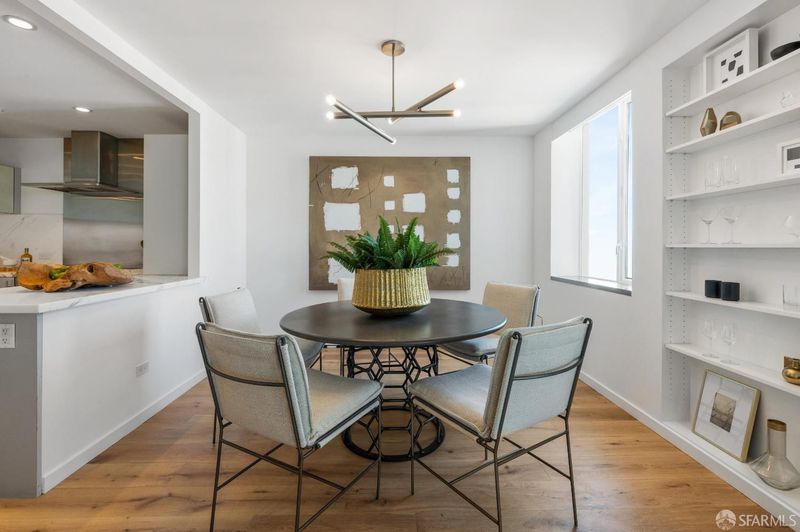
$2,950,000
2,084
SQ FT
$1,416
SQ/FT
1080 Chestnut St, #11B
@ Larkin - 8 - Russian Hill, San Francisco
- 3 Bed
- 2.5 Bath
- 2 Park
- 2,084 sqft
- San Francisco
-

High above the 5-acre Francisco Park, this stylish three-bedroom apartment features front-row SF Bay views that include Alcatraz & Downtown. Ideal for both casual living & entertaining, the main level features a sunlit living room with north & south panoramas, dining room open to a modern kitchen, bedroom & powder bath. Atop a glass-sided stairway encounter a sizable primary suite with mesmerizing views, large sitting area with a balcony, walk-in closet, & European-inspired stone-clad bath. An ensuite guest bedroom & laundry appliances complete the upper level. Monthly dues include 24/7 doorman-attended lobby, on-site maintenance & management staff, utilities of electricity, water, heat, satellite TV & refuse disposal, contribution to reserves, storage & two-car parking. Located on one of the best flat blocks of Russian Hill, 1080 Chestnut is steps from the restaurants, wine bars & coffee houses of Polk & Hyde Streets, and a short distance to Francisco Park, Ft. Mason, Aquatic Park, the Marina & Crissy Field.
- Days on Market
- 1 day
- Current Status
- Active
- Original Price
- $2,950,000
- List Price
- $2,950,000
- On Market Date
- Apr 2, 2025
- Property Type
- Stock Cooperative
- District
- 8 - Russian Hill
- Zip Code
- 94109
- MLS ID
- 425005061
- APN
- 0047-C143
- Year Built
- 1962
- Stories in Building
- 0
- Possession
- Close Of Escrow
- Data Source
- SFAR
- Origin MLS System
Galileo High School
Public 9-12 Secondary
Students: 1816 Distance: 0.2mi
Yick Wo Elementary School
Public 1-5 Elementary
Students: 264 Distance: 0.3mi
Hergl
Private K-12 Special Education, Combined Elementary And Secondary, Coed
Students: 8 Distance: 0.3mi
Sherman Elementary School
Public K-5 Elementary
Students: 384 Distance: 0.4mi
Francisco Middle School
Public 6-8 Middle
Students: 560 Distance: 0.5mi
St. Brigid School
Private K-8 Elementary, Religious, Coed
Students: 255 Distance: 0.6mi
- Bed
- 3
- Bath
- 2.5
- Low-Flow Toilet(s), Radiant Heat, Stone, Tile, Tub w/Shower Over
- Parking
- 2
- Assigned, Attached, Enclosed, Garage Door Opener, Interior Access, Side-by-Side
- SQ FT
- 2,084
- SQ FT Source
- Unavailable
- Kitchen
- Marble Counter
- Dining Room
- Dining/Living Combo
- Exterior Details
- Balcony
- Living Room
- View
- Flooring
- Tile, Wood
- Heating
- Hot Water
- Laundry
- Dryer Included, Laundry Closet, Upper Floor, Washer Included
- Upper Level
- Bedroom(s), Full Bath(s), Primary Bedroom
- Main Level
- Bedroom(s), Dining Room, Kitchen, Living Room
- Views
- Bay, Bay Bridge, Bridges, City, City Lights, Downtown, Park, San Francisco
- Possession
- Close Of Escrow
- Architectural Style
- Contemporary
- Special Listing Conditions
- None
- * Fee
- $4,643
- Name
- 1080 Chestnut Corporation
- *Fee includes
- Door Person, Electricity, Elevator, Heat, Maintenance Exterior, Maintenance Grounds, Trash, and Water
MLS and other Information regarding properties for sale as shown in Theo have been obtained from various sources such as sellers, public records, agents and other third parties. This information may relate to the condition of the property, permitted or unpermitted uses, zoning, square footage, lot size/acreage or other matters affecting value or desirability. Unless otherwise indicated in writing, neither brokers, agents nor Theo have verified, or will verify, such information. If any such information is important to buyer in determining whether to buy, the price to pay or intended use of the property, buyer is urged to conduct their own investigation with qualified professionals, satisfy themselves with respect to that information, and to rely solely on the results of that investigation.
School data provided by GreatSchools. School service boundaries are intended to be used as reference only. To verify enrollment eligibility for a property, contact the school directly.
