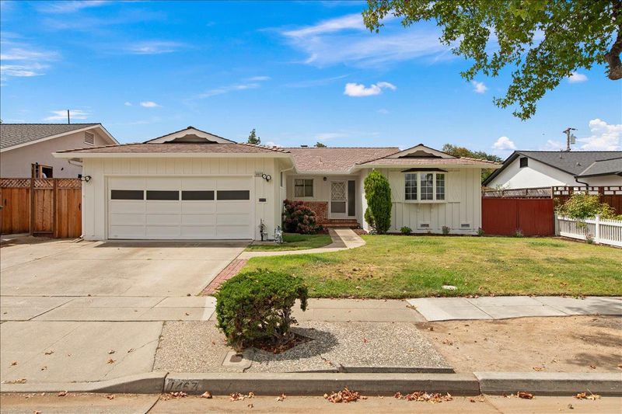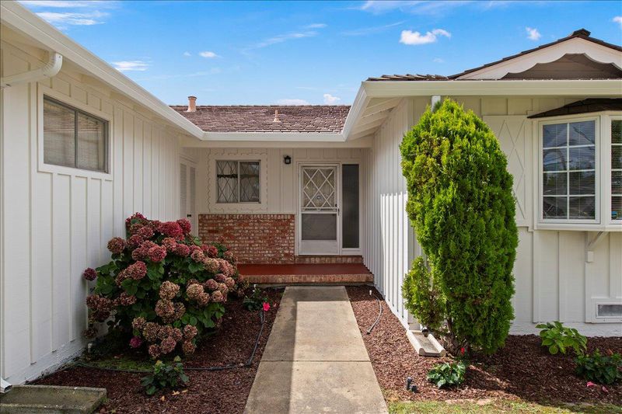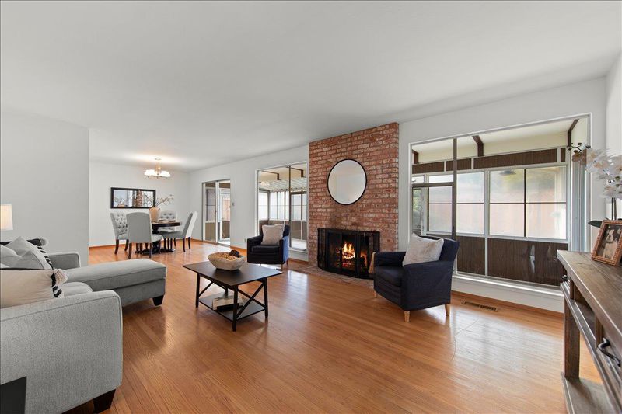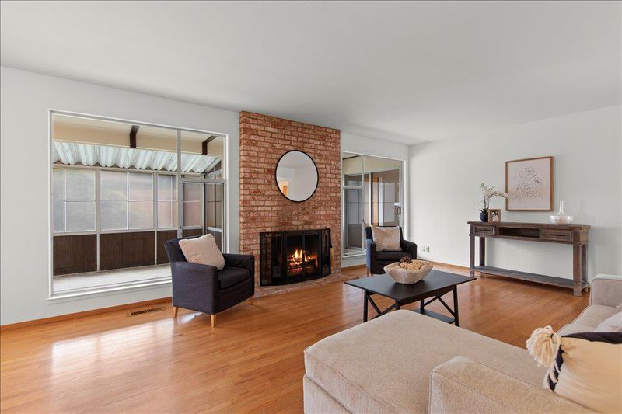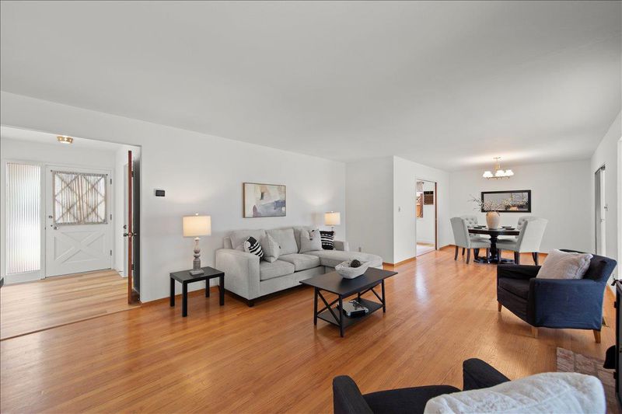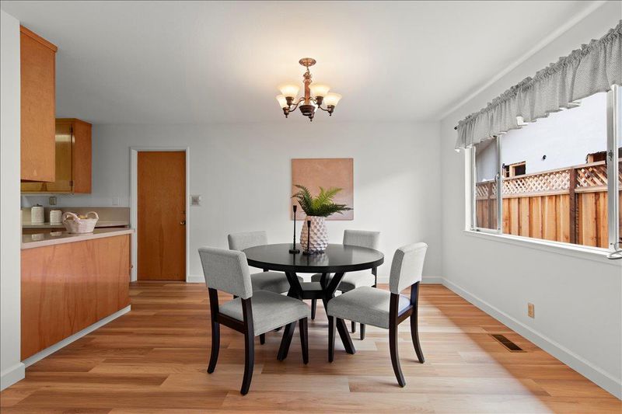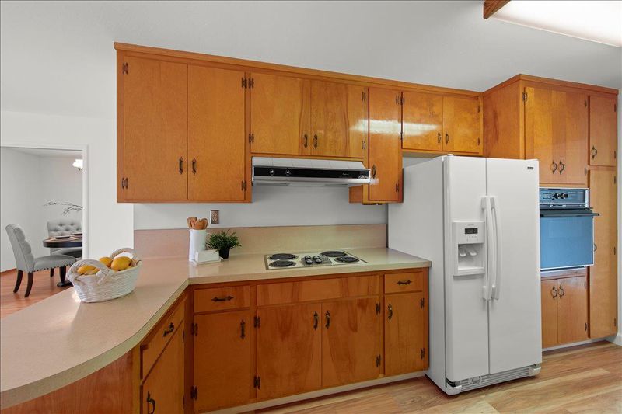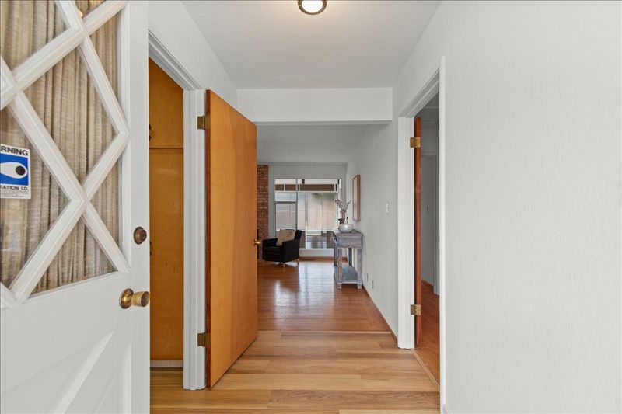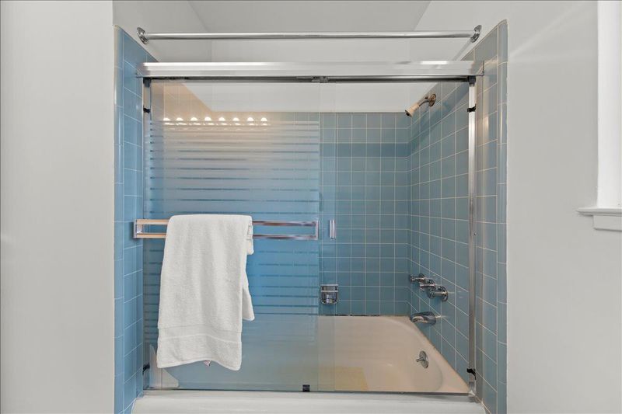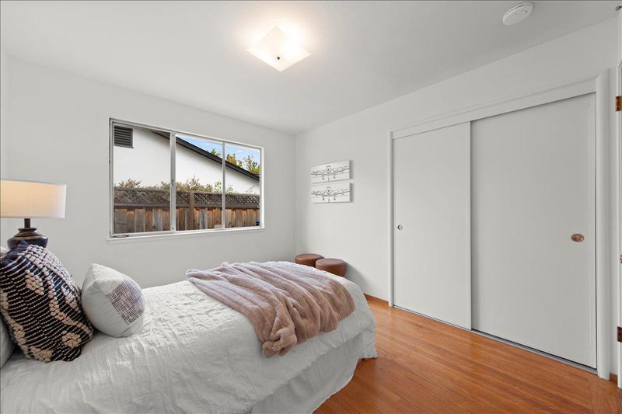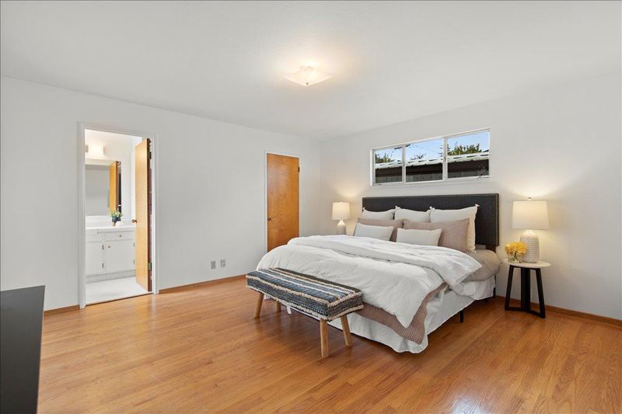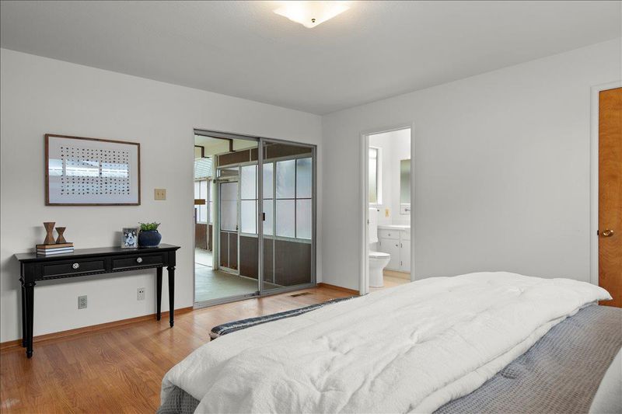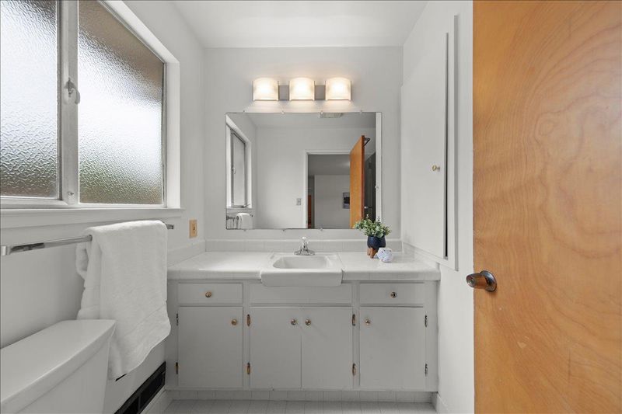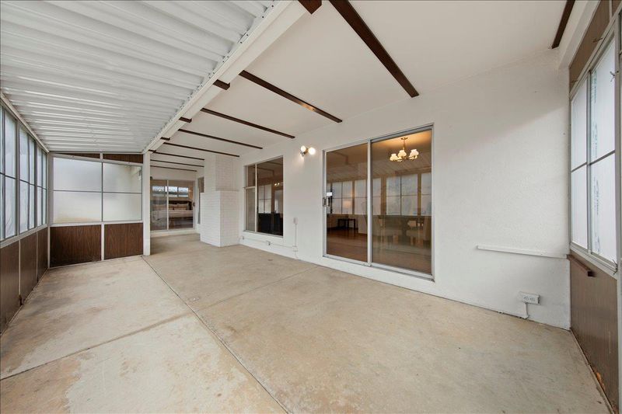
$2,538,000
1,555
SQ FT
$1,632
SQ/FT
1467 Dove Lane
@ Cheshire - 19 - Sunnyvale, Sunnyvale
- 3 Bed
- 2 Bath
- 2 Park
- 1,555 sqft
- SUNNYVALE
-

-
Sat Sep 13, 1:00 pm - 4:00 pm
-
Sun Sep 14, 1:00 pm - 4:00 pm
Excellent Sunnyvale Location with Top Cupertino Schools Freshly painted interior and new luxury plank flooring in the kitchen and entry, this home offers a wonderful opportunity to create your dream space. While it may benefit from updating, the potential here is endless. Conveniently located near top-rated schools, shopping, and transportation, it combines a prime location with a chance to truly make it your own. How would you transform this house into the home you've always wanted?
- Days on Market
- 0 days
- Current Status
- Active
- Original Price
- $2,538,000
- List Price
- $2,538,000
- On Market Date
- Sep 10, 2025
- Property Type
- Single Family Home
- Area
- 19 - Sunnyvale
- Zip Code
- 94087
- MLS ID
- ML82021083
- APN
- 309-16-034
- Year Built
- 1962
- Stories in Building
- 1
- Possession
- COE
- Data Source
- MLSL
- Origin MLS System
- MLSListings, Inc.
Louis E. Stocklmeir Elementary School
Public K-5 Elementary
Students: 1106 Distance: 0.1mi
Chester W. Nimitz Elementary School
Public K-5 Elementary
Students: 628 Distance: 0.6mi
Fremont High School
Public 9-12 Secondary
Students: 2081 Distance: 0.6mi
Amrita Academy
Private 5-12
Students: NA Distance: 0.7mi
Community Day School
Public 9-12 Opportunity Community
Students: 8 Distance: 0.7mi
North County Regional Occupational Program School
Public 9-12
Students: NA Distance: 0.7mi
- Bed
- 3
- Bath
- 2
- Primary - Stall Shower(s), Shower over Tub - 1
- Parking
- 2
- Attached Garage, Gate / Door Opener, Off-Site Parking
- SQ FT
- 1,555
- SQ FT Source
- Unavailable
- Lot SQ FT
- 6,528.0
- Lot Acres
- 0.149862 Acres
- Kitchen
- 220 Volt Outlet, Cooktop - Electric, Exhaust Fan, Garbage Disposal, Oven - Electric, Refrigerator
- Cooling
- Window / Wall Unit
- Dining Room
- Dining "L", Eat in Kitchen
- Disclosures
- Natural Hazard Disclosure
- Family Room
- No Family Room
- Flooring
- Laminate, Tile, Wood
- Foundation
- Concrete Perimeter
- Fire Place
- Living Room, Wood Burning
- Heating
- Central Forced Air - Gas
- Laundry
- Electricity Hookup (220V), In Garage, Washer / Dryer
- Views
- Neighborhood
- Possession
- COE
- Architectural Style
- Ranch
- Fee
- Unavailable
MLS and other Information regarding properties for sale as shown in Theo have been obtained from various sources such as sellers, public records, agents and other third parties. This information may relate to the condition of the property, permitted or unpermitted uses, zoning, square footage, lot size/acreage or other matters affecting value or desirability. Unless otherwise indicated in writing, neither brokers, agents nor Theo have verified, or will verify, such information. If any such information is important to buyer in determining whether to buy, the price to pay or intended use of the property, buyer is urged to conduct their own investigation with qualified professionals, satisfy themselves with respect to that information, and to rely solely on the results of that investigation.
School data provided by GreatSchools. School service boundaries are intended to be used as reference only. To verify enrollment eligibility for a property, contact the school directly.
