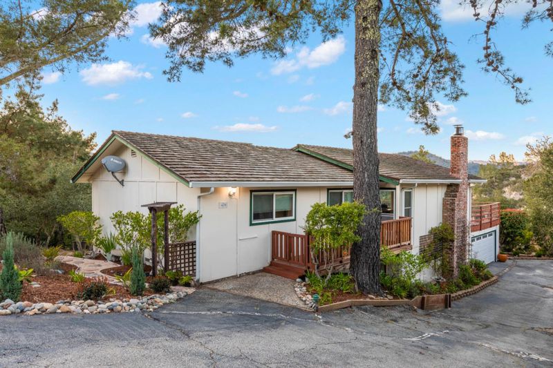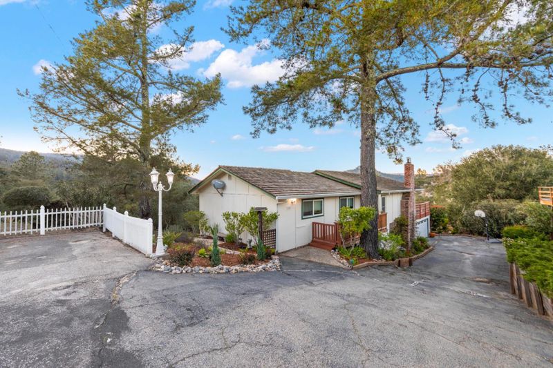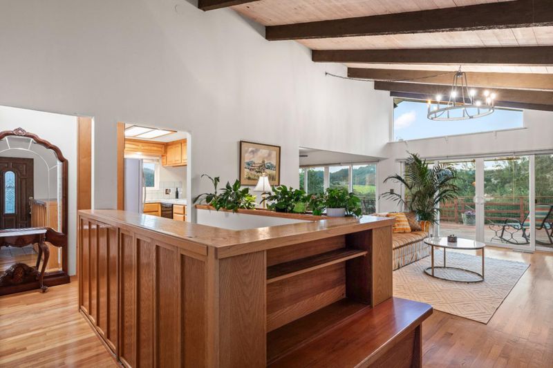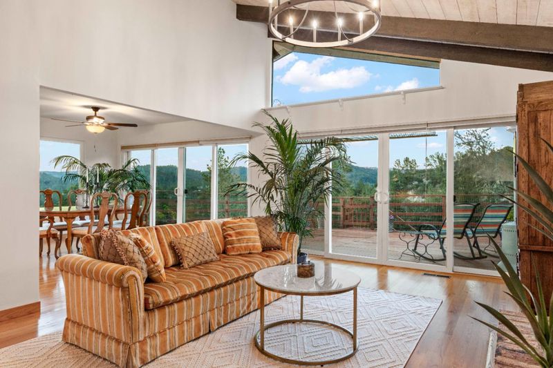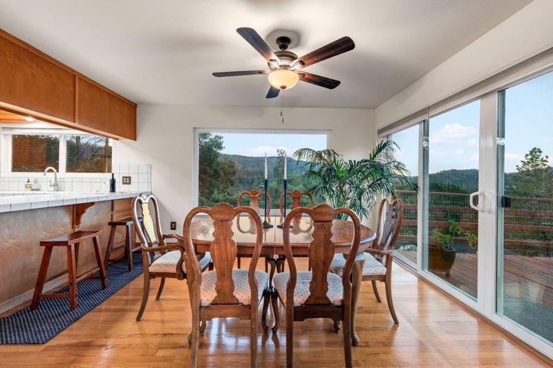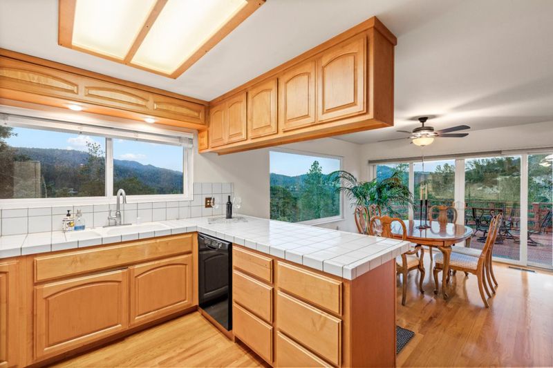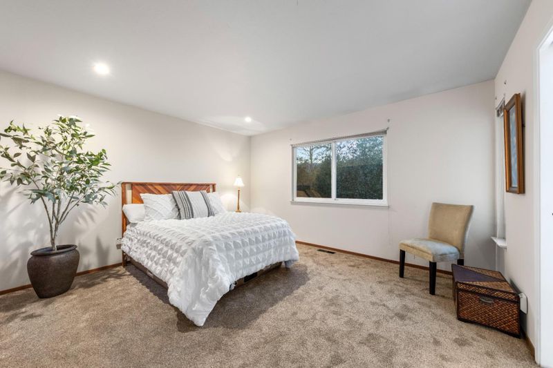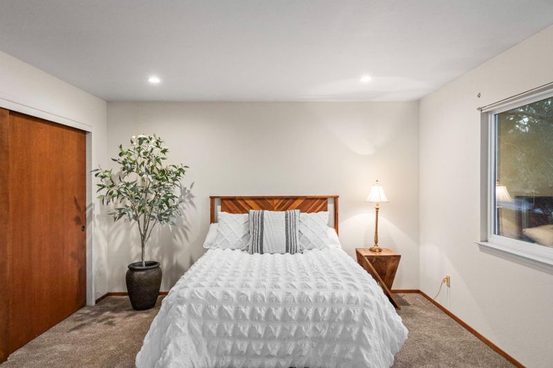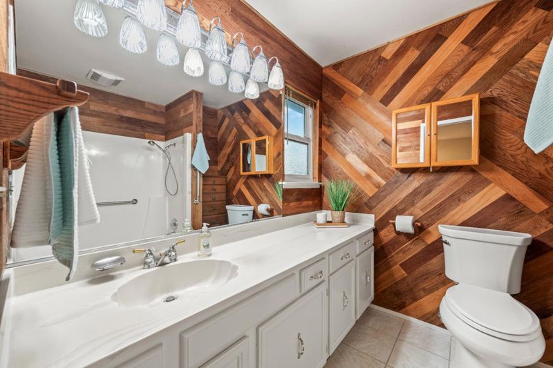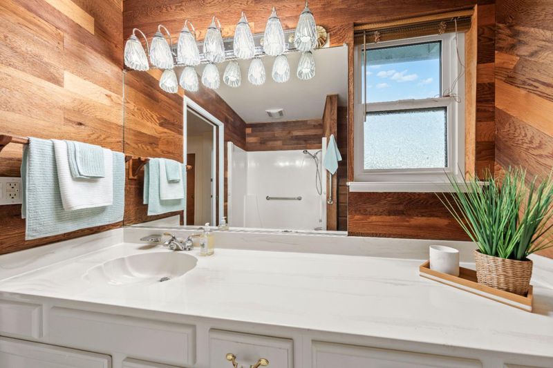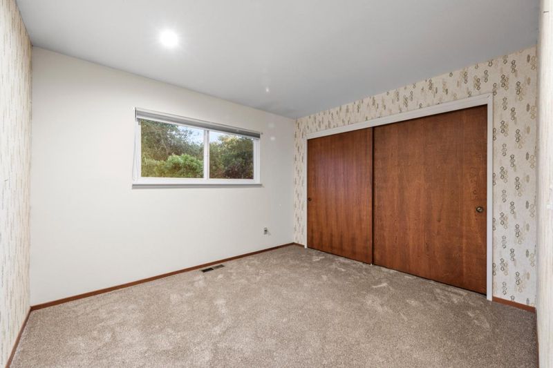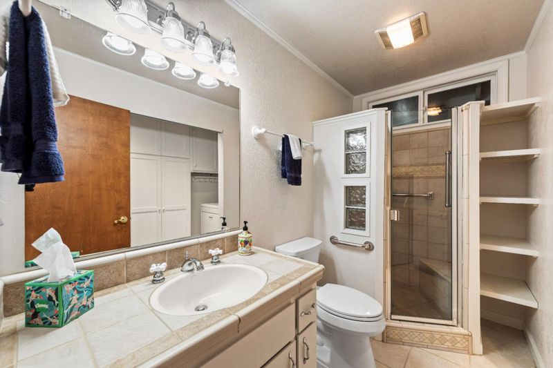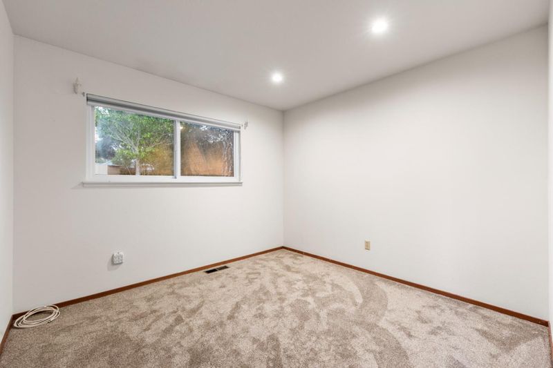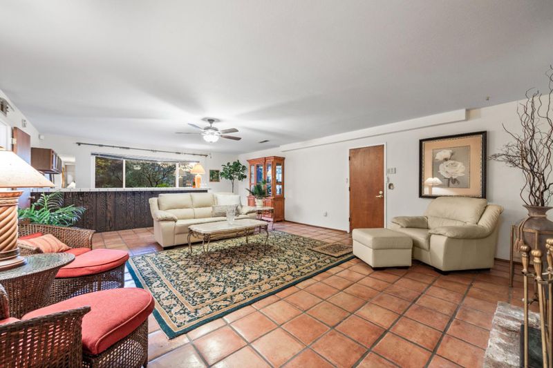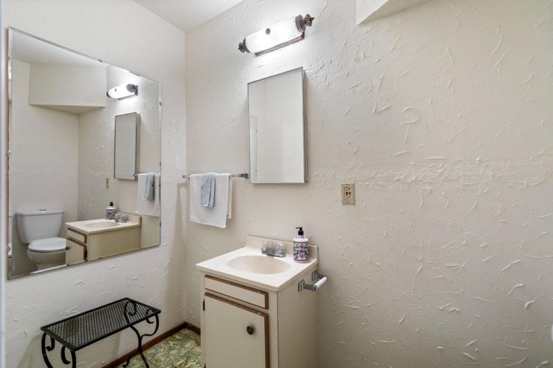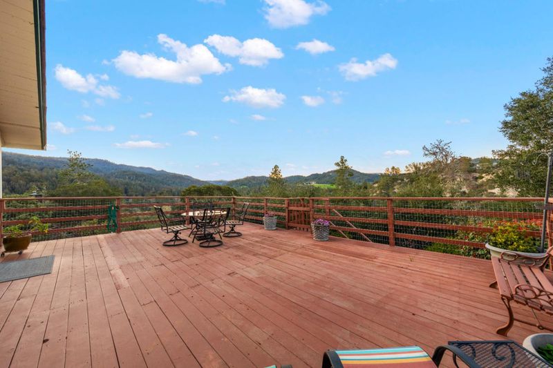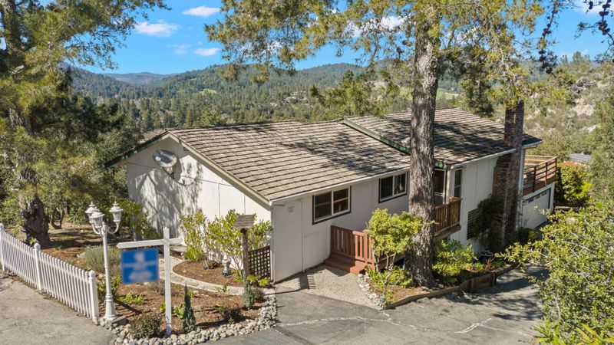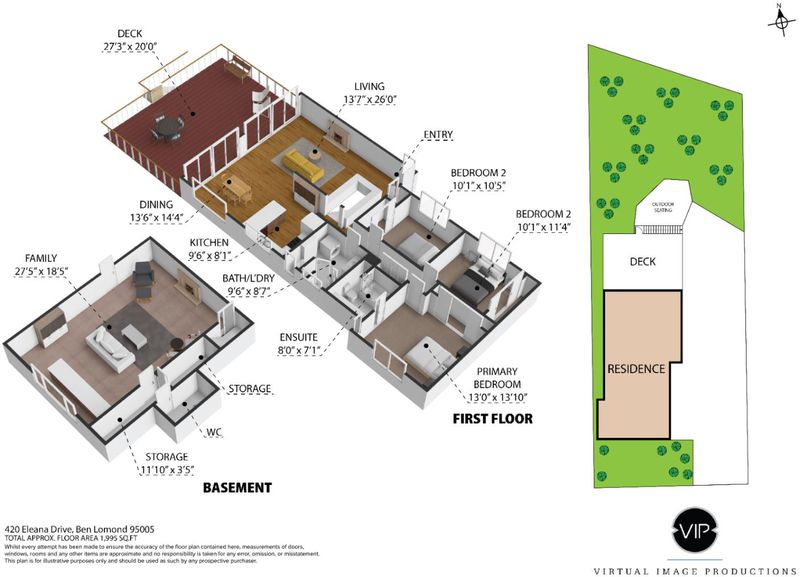 Sold 14.7% Over Asking
Sold 14.7% Over Asking
$1,130,000
2,082
SQ FT
$543
SQ/FT
420 Eleana Drive
@ Hihn Rd - 36 - Ben Lomond, Ben Lomond
- 3 Bed
- 3 (2/1) Bath
- 7 Park
- 2,082 sqft
- BEN LOMOND
-

Experience the essence of California living in this beautiful Ben Lomond home, offering 3 bedrooms, 2 bathrooms, and approximately 2,082 square feet of living space. Nestled on a desirable street, this residence combines comfort, convenience, and tranquility. Upon entry, you're welcomed by a warm ambiance, complemented by new carpet, fresh paint and lighting. The spacious living room features a cozy fireplace, perfect for relaxing evenings. An expansive bonus room with a bar and fireplace provides an ideal space for entertaining. The well-appointed kitchen, adjacent to dining and living areas, boasts newer appliances and ample cabinet space. The primary bedroom offers an ensuite bathroom for privacy. Step onto the large deck to enjoy breathtaking views stretching for miles. Additional features include a new septic tank, attached garage, and a walkable neighborhood. Don't miss the chance to own this picturesque home. Schedule your showing today!
- Days on Market
- 11 days
- Current Status
- Sold
- Sold Price
- $1,130,000
- Over List Price
- 14.7%
- Original Price
- $985,000
- List Price
- $985,000
- On Market Date
- Mar 16, 2024
- Contract Date
- Mar 27, 2024
- Close Date
- Apr 16, 2024
- Property Type
- Single Family Home
- Area
- 36 - Ben Lomond
- Zip Code
- 95005
- MLS ID
- ML81957885
- APN
- 072-277-11-000
- Year Built
- 1972
- Stories in Building
- Unavailable
- Possession
- Unavailable
- COE
- Apr 16, 2024
- Data Source
- MLSL
- Origin MLS System
- MLSListings, Inc.
San Lorenzo Valley Middle School
Public 6-8 Middle, Coed
Students: 519 Distance: 0.9mi
San Lorenzo Valley Elementary School
Public K-5 Elementary
Students: 561 Distance: 1.0mi
San Lorenzo Valley High School
Public 9-12 Secondary
Students: 737 Distance: 1.1mi
Slvusd Charter School
Charter K-12 Combined Elementary And Secondary
Students: 297 Distance: 1.1mi
St. Lawrence Academy
Private K-8 Combined Elementary And Secondary, Religious, Nonprofit
Students: 43 Distance: 1.8mi
Scotts Valley Middle School
Public 6-8 Middle
Students: 534 Distance: 3.6mi
- Bed
- 3
- Bath
- 3 (2/1)
- Double Sinks, Full on Ground Floor, Stall Shower, Tile, Tub
- Parking
- 7
- Attached Garage, Parking Area, Room for Oversized Vehicle
- SQ FT
- 2,082
- SQ FT Source
- Unavailable
- Lot SQ FT
- 11,979.0
- Lot Acres
- 0.275 Acres
- Kitchen
- Countertop - Tile, Dishwasher, Microwave, Oven Range - Built-In, Gas, Refrigerator
- Cooling
- Ceiling Fan
- Dining Room
- Breakfast Bar, Dining Area in Family Room
- Disclosures
- Natural Hazard Disclosure
- Family Room
- Kitchen / Family Room Combo
- Flooring
- Carpet, Tile, Wood
- Foundation
- Concrete Perimeter
- Fire Place
- Wood Burning
- Heating
- Central Forced Air
- Laundry
- Electricity Hookup (220V), In Utility Room, Washer / Dryer
- Views
- Forest / Woods, Hills, Mountains, Valley
- Fee
- Unavailable
MLS and other Information regarding properties for sale as shown in Theo have been obtained from various sources such as sellers, public records, agents and other third parties. This information may relate to the condition of the property, permitted or unpermitted uses, zoning, square footage, lot size/acreage or other matters affecting value or desirability. Unless otherwise indicated in writing, neither brokers, agents nor Theo have verified, or will verify, such information. If any such information is important to buyer in determining whether to buy, the price to pay or intended use of the property, buyer is urged to conduct their own investigation with qualified professionals, satisfy themselves with respect to that information, and to rely solely on the results of that investigation.
School data provided by GreatSchools. School service boundaries are intended to be used as reference only. To verify enrollment eligibility for a property, contact the school directly.
