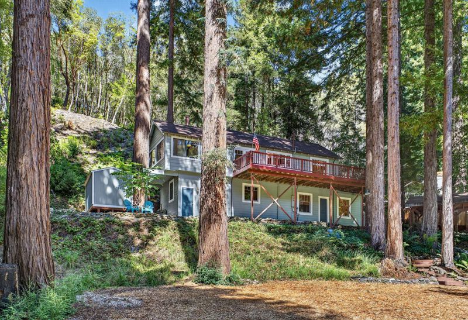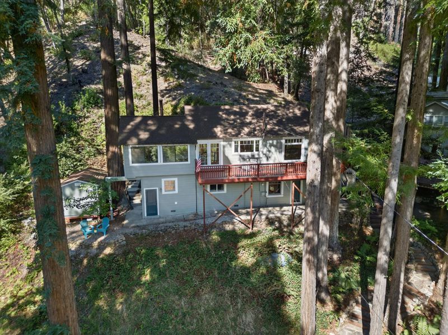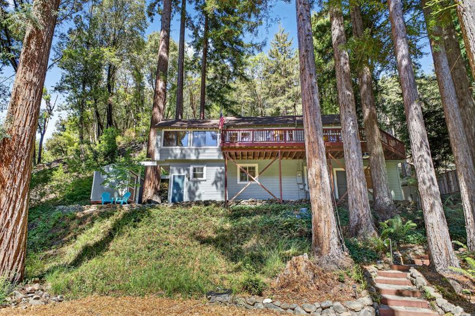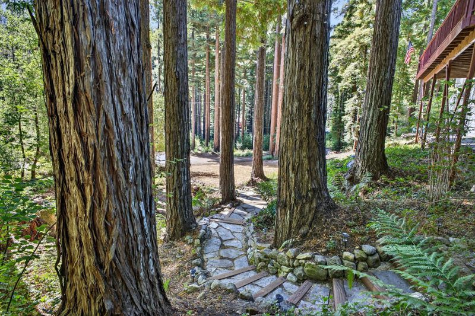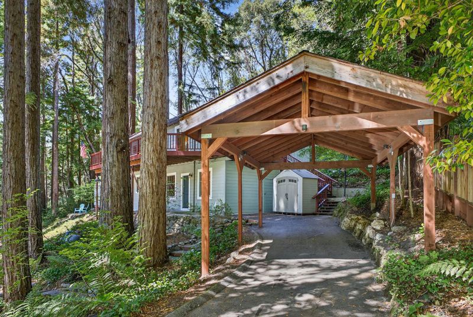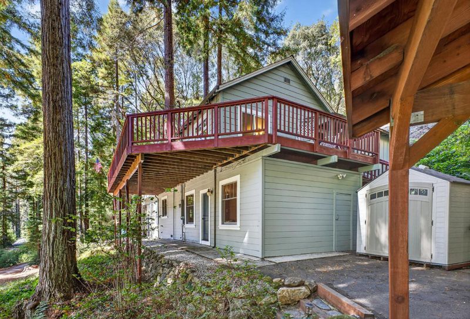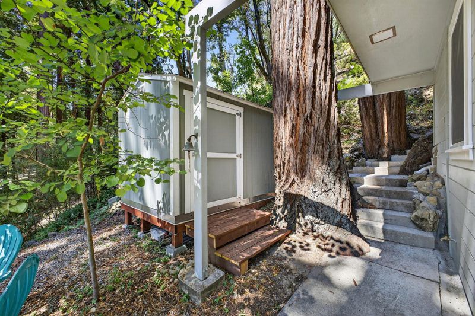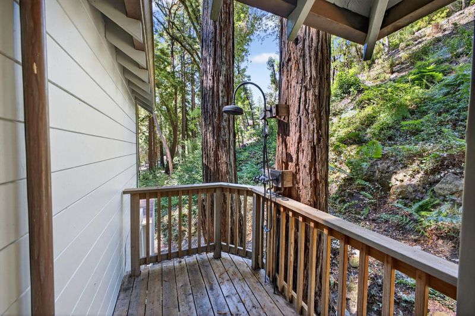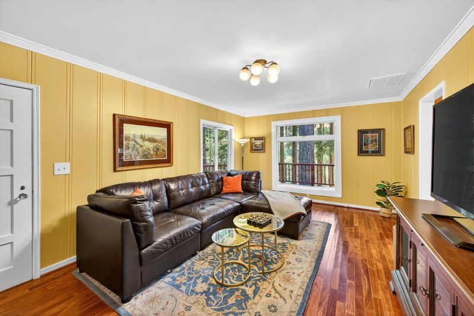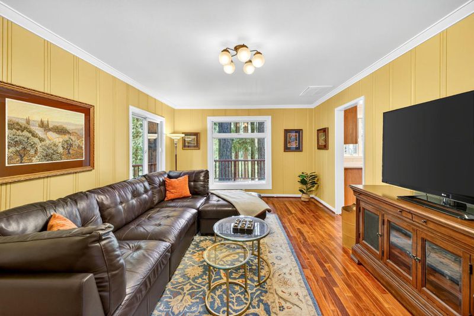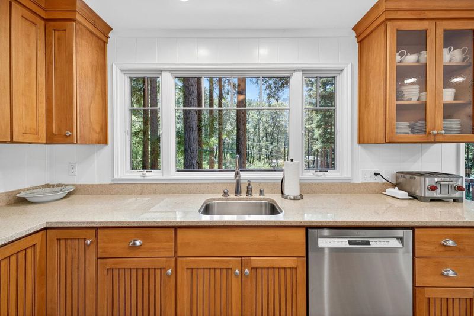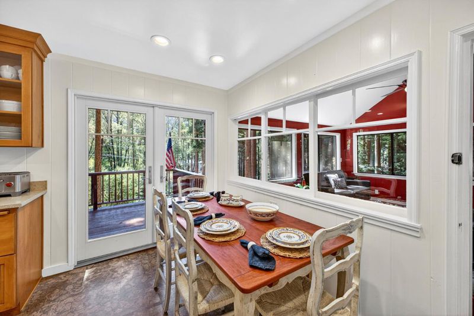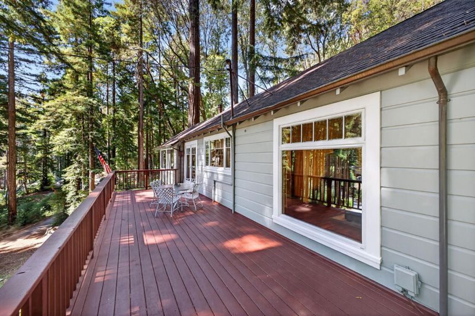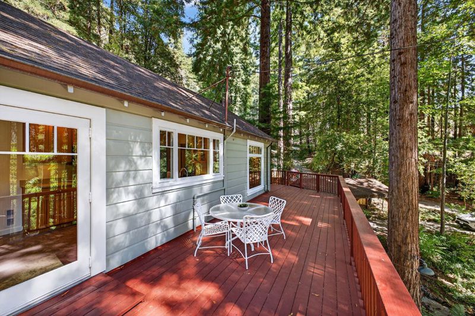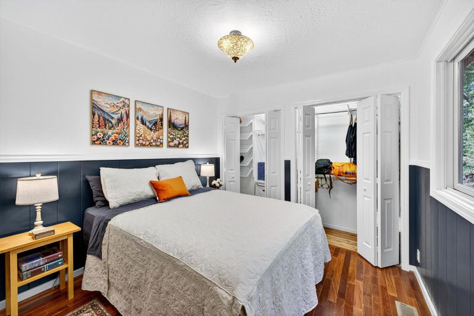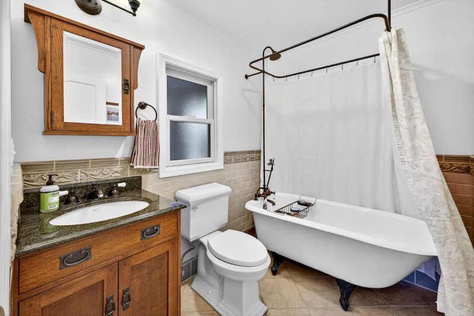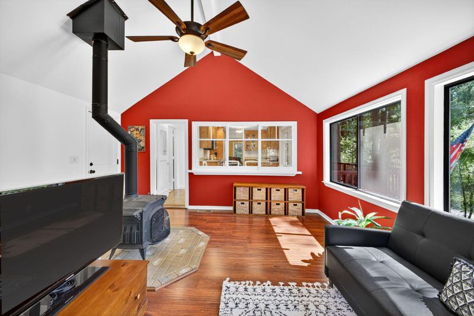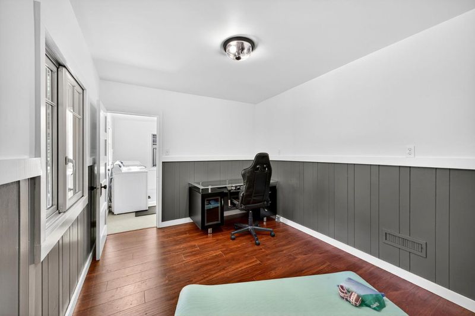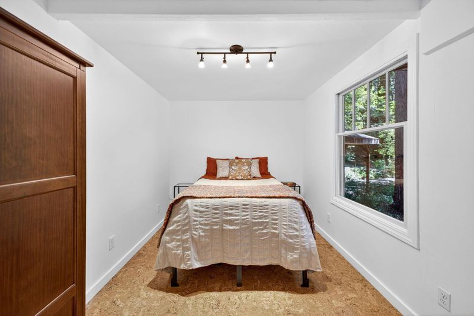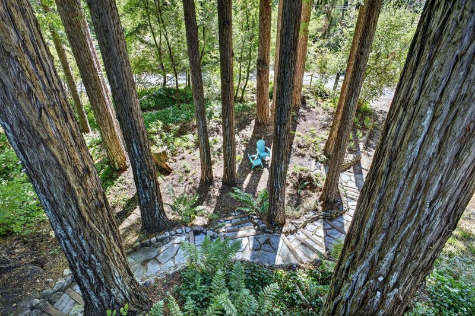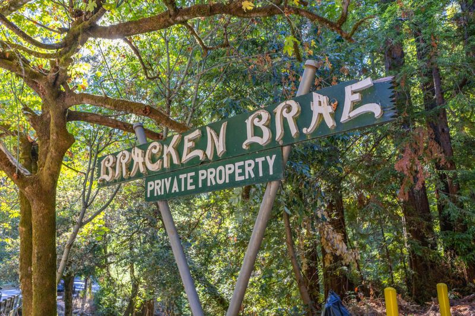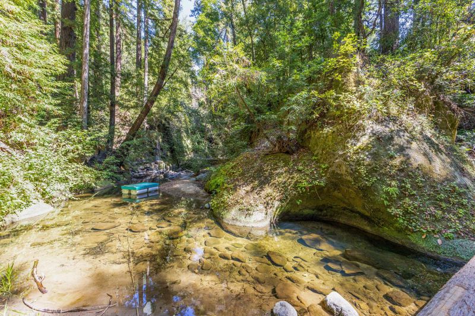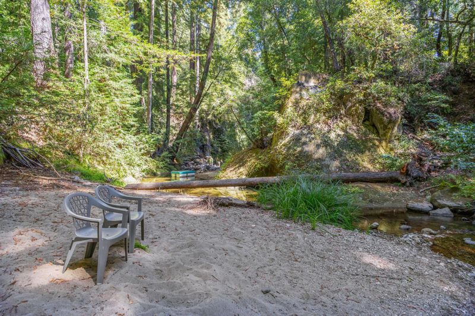
$789,999
1,280
SQ FT
$617
SQ/FT
1480 Hillside Drive
@ Hazel Brake - 34 - Boulder Creek, Boulder Creek
- 3 Bed
- 2 Bath
- 8 Park
- 1,280 sqft
- BOULDER CREEK
-

-
Thu Sep 18, 9:00 am - 12:00 pm
-
Thu Sep 18, 9:00 am - 12:00 pm
-
Sat Sep 20, 1:00 pm - 4:00 pm
-
Sun Sep 21, 1:00 pm - 4:00 pm
Welcome to 1480 Hillside Dr, a peaceful retreat in the private Bracken Brae community where you can enjoy exclusive trails and quiet river access. This 3 bedroom, 2 bath home welcomes you with a living room that features Brazilian cherry floors, an inviting wood burning stove, and sweeping redwood views. The bright, thoughtfully designed kitchen showcases quartz countertops and a suite of Bosch appliances, opening into a family room where wall to wall windows bring the forest right to you. Step out onto the spacious deck, perfect for family gatherings, entertaining friends, or simply relaxing in the fresh mountain air. Downstairs offers a private bedroom and bath along with a versatile bonus room that works beautifully as an office, playroom, or guest space. Central heating keeps you comfortable year round while the flexible layout gives you room to make it your own. With oversized parking for a boat or RV, a carport, and two sheds for extra space, this home has all the room you need for both everyday living and outdoor adventures. Just minutes from downtown Boulder Creek and a short drive to Big Basin, this home is a true blend of comfort, nature, and community.
- Days on Market
- 1 day
- Current Status
- Active
- Original Price
- $789,999
- List Price
- $789,999
- On Market Date
- Sep 17, 2025
- Property Type
- Single Family Home
- Area
- 34 - Boulder Creek
- Zip Code
- 95006
- MLS ID
- ML82020876
- APN
- 083-182-11-000
- Year Built
- 1938
- Stories in Building
- Unavailable
- Possession
- Unavailable
- Data Source
- MLSL
- Origin MLS System
- MLSListings, Inc.
Pacific Sands Academy
Private K-12
Students: 20 Distance: 1.1mi
Boulder Creek Elementary School
Public K-5 Elementary
Students: 510 Distance: 1.6mi
Ocean Grove Charter School
Charter K-12 Combined Elementary And Secondary
Students: 2500 Distance: 2.1mi
Sonlight Academy
Private 1-12 Religious, Coed
Students: NA Distance: 2.4mi
Bonny Doon Elementary School
Public K-6 Elementary
Students: 165 Distance: 5.4mi
San Lorenzo Valley Middle School
Public 6-8 Middle, Coed
Students: 519 Distance: 6.3mi
- Bed
- 3
- Bath
- 2
- Full on Ground Floor, Shower and Tub, Stall Shower, Tile, Tub
- Parking
- 8
- Carport, Covered Parking, Room for Oversized Vehicle
- SQ FT
- 1,280
- SQ FT Source
- Unavailable
- Lot SQ FT
- 28,532.0
- Lot Acres
- 0.655005 Acres
- Kitchen
- Cooktop - Gas, Dishwasher, Hood Over Range, Refrigerator
- Cooling
- Ceiling Fan
- Dining Room
- Dining Area
- Disclosures
- NHDS Report
- Family Room
- Separate Family Room
- Flooring
- Hardwood, Laminate, Other
- Foundation
- Concrete Slab, Crawl Space
- Fire Place
- Free Standing, Wood Burning
- Heating
- Central Forced Air, Fireplace
- Laundry
- Inside, Washer / Dryer
- Views
- Forest / Woods
- * Fee
- $192
- Name
- Bracken Brae Country Club
- *Fee includes
- Insurance - Common Area, Insurance - Liability, Maintenance - Road, Reserves, and Water
MLS and other Information regarding properties for sale as shown in Theo have been obtained from various sources such as sellers, public records, agents and other third parties. This information may relate to the condition of the property, permitted or unpermitted uses, zoning, square footage, lot size/acreage or other matters affecting value or desirability. Unless otherwise indicated in writing, neither brokers, agents nor Theo have verified, or will verify, such information. If any such information is important to buyer in determining whether to buy, the price to pay or intended use of the property, buyer is urged to conduct their own investigation with qualified professionals, satisfy themselves with respect to that information, and to rely solely on the results of that investigation.
School data provided by GreatSchools. School service boundaries are intended to be used as reference only. To verify enrollment eligibility for a property, contact the school directly.
