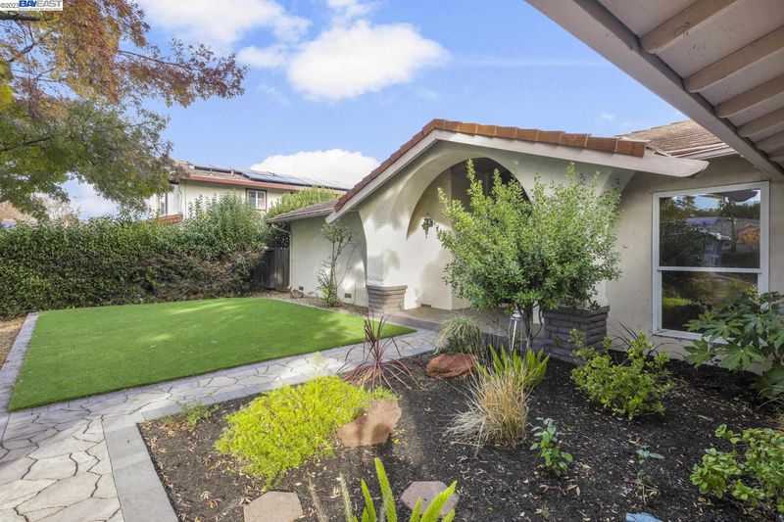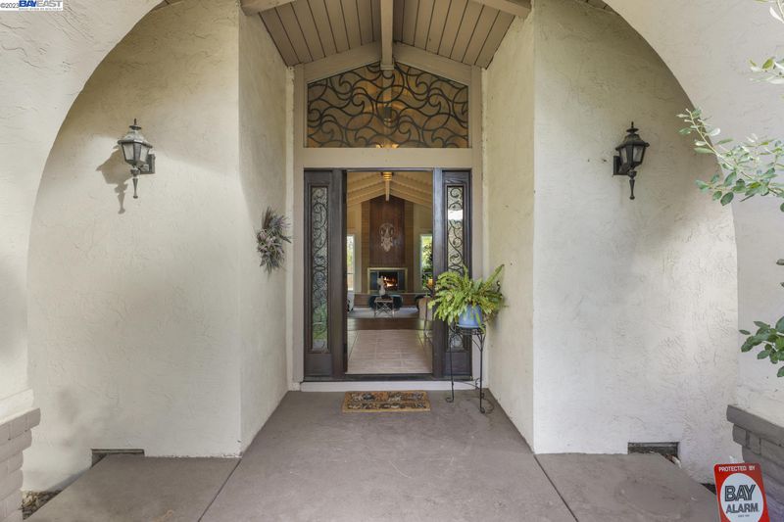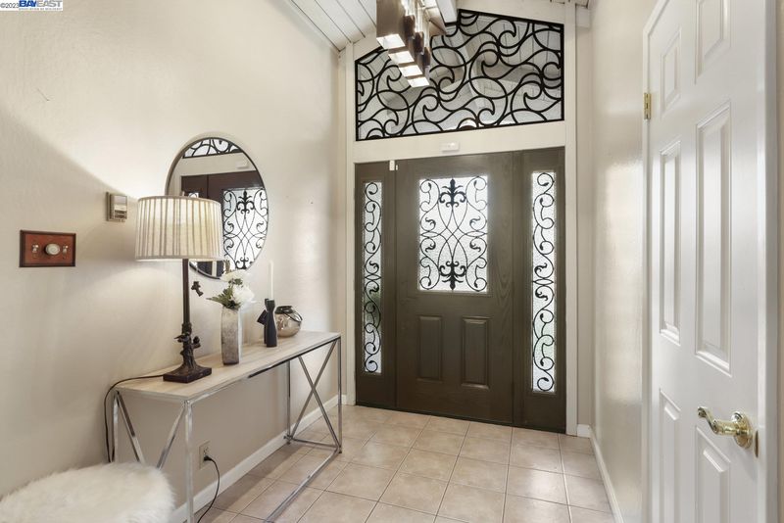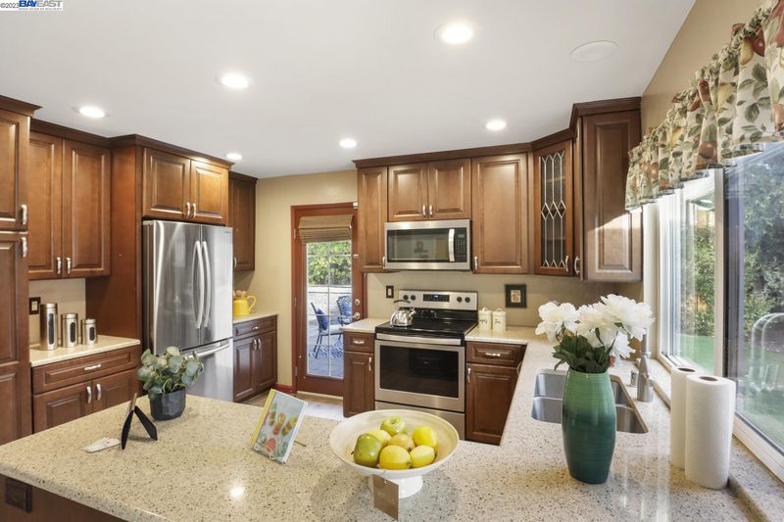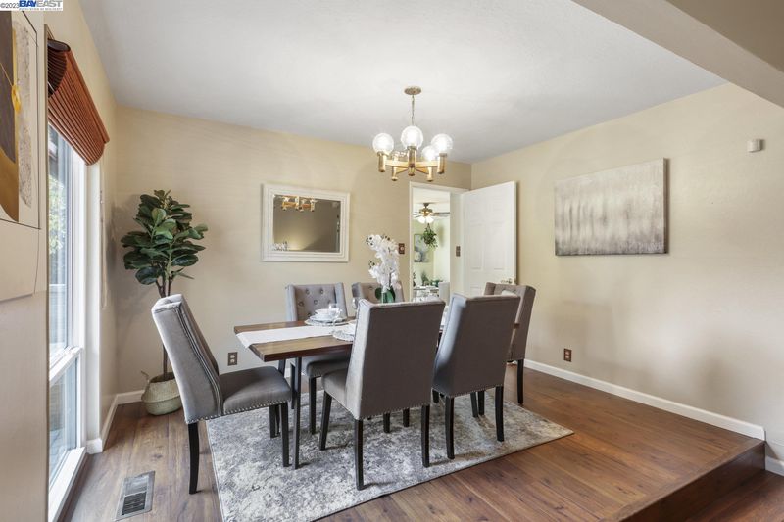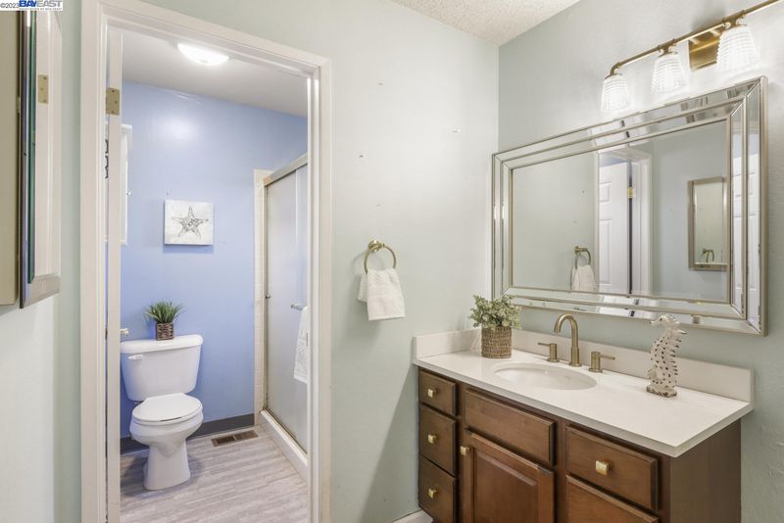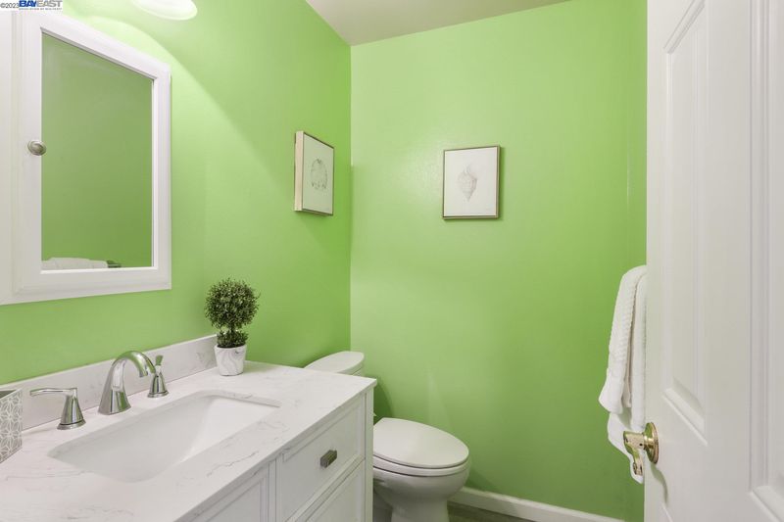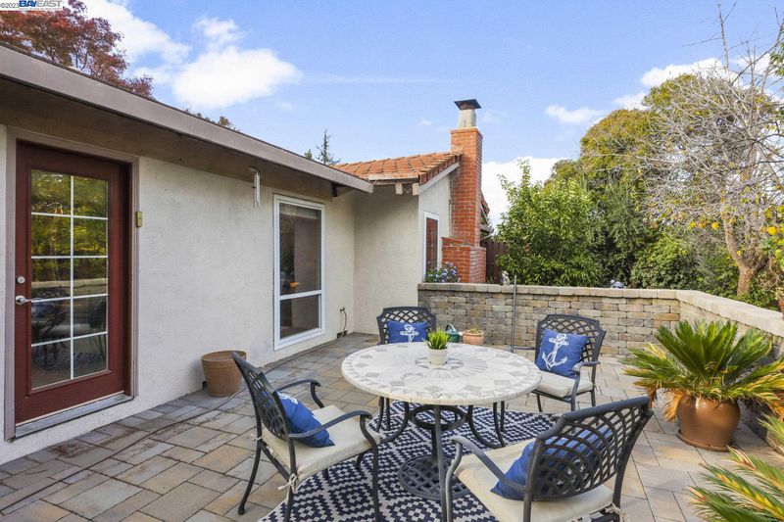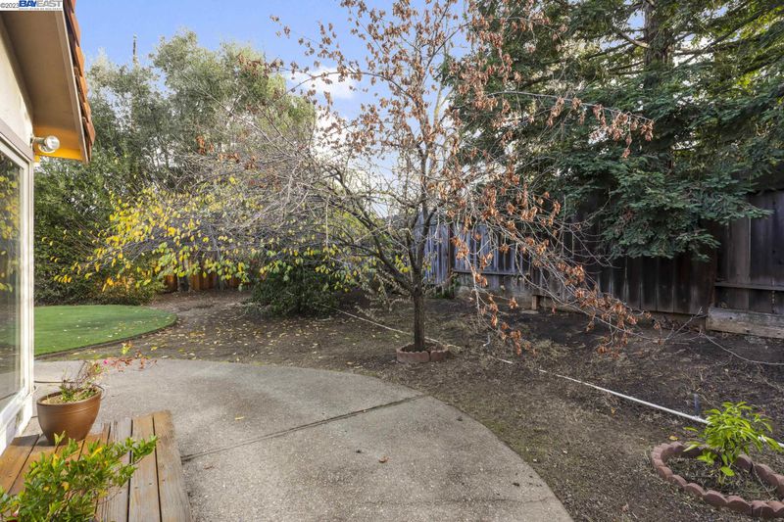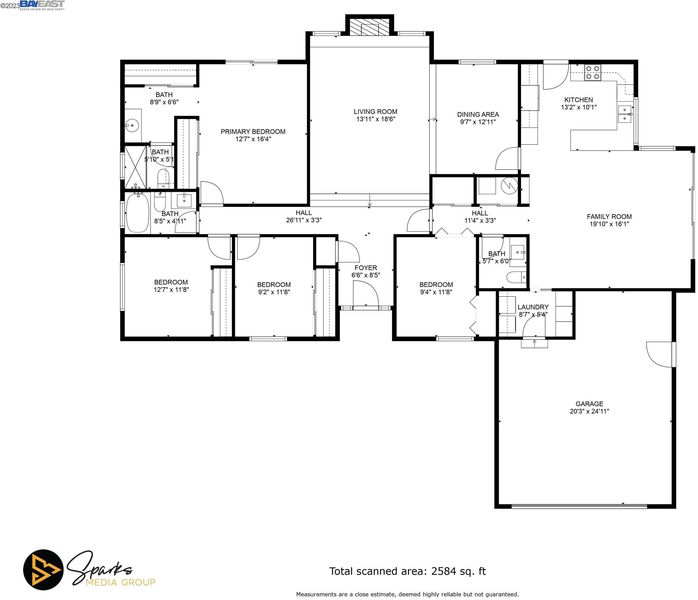 Sold 2.3% Over Asking
Sold 2.3% Over Asking
$920,000
2,067
SQ FT
$445
SQ/FT
1163 Via Doble
@ Camino Solano - SEVEN OAKS, Concord
- 4 Bed
- 2.5 (2/1) Bath
- 2 Park
- 2,067 sqft
- CONCORD
-

Discover the allure of this delightful single-story residence situated in the sought-after Seven Oaks neighborhood near the border of Clayton and Concord. This home boasts a captivating open floor plan enhanced by an expansive family room extension, exquisite vaulted ceilings, a sunken living room, and a dedicated formal dining area. The spacious 2067 sqft home features 4 cozy sleeping retreats and 2.5 bathrooms, creating a warm and inviting atmosphere. The laundry room, conveniently nestled inside the home, adds a practical touch to your daily routine. Updates abound, including laminate wood floors, updated tile floors, and gleaming stainless steel appliances. The primary bedroom provides a private retreat with sliding door access to the backyard and deck, complemented by dual closets featuring organized storage solutions. Step into the expansive backyard adorned with sleek neutral multi-color diamond paver stones and a surrounding wall—an idyllic setting for leisurely afternoon teas. Enjoy the tree lined wide streets, the convenience of being mere minutes away from downtown Clayton, exceptional dining options, and reputable schools. Embrace the charm of this single-level residence in a rarely available location.
- Current Status
- Sold
- Sold Price
- $920,000
- Over List Price
- 2.3%
- Original Price
- $899,000
- List Price
- $899,000
- On Market Date
- Nov 29, 2023
- Contract Date
- Dec 13, 2023
- Close Date
- Jan 11, 2024
- Property Type
- Detached
- D/N/S
- SEVEN OAKS
- Zip Code
- 94521
- MLS ID
- 41045091
- APN
- 121-111-021-6
- Year Built
- 1969
- Stories in Building
- Unavailable
- Possession
- COE
- COE
- Jan 11, 2024
- Data Source
- MAXEBRDI
- Origin MLS System
- BAY EAST
Highlands Elementary School
Public K-5 Elementary
Students: 542 Distance: 0.2mi
Pine Hollow Middle School
Public 6-8 Middle
Students: 569 Distance: 0.2mi
Wood-Rose College Preparatory
Private 9-12 Religious, Nonprofit
Students: NA Distance: 0.8mi
Clayton Valley Charter High
Charter 9-12 Secondary
Students: 2196 Distance: 0.9mi
Mt. Diablo Elementary School
Public K-5 Elementary
Students: 798 Distance: 1.0mi
Hope Academy For Dyslexics
Private 1-8
Students: 22 Distance: 1.3mi
- Bed
- 4
- Bath
- 2.5 (2/1)
- Parking
- 2
- Attached Garage
- SQ FT
- 2,067
- SQ FT Source
- Public Records
- Lot SQ FT
- 10,200.0
- Lot Acres
- 0.23416 Acres
- Pool Info
- None
- Kitchen
- Counter - Solid Surface, Dishwasher, Garbage Disposal, Gas Range/Cooktop, Microwave, Refrigerator, Updated Kitchen
- Cooling
- Central 1 Zone A/C
- Disclosures
- Nat Hazard Disclosure, Other - Call/See Agent
- Exterior Details
- Stucco
- Flooring
- Tile, Other, Engineered Wood
- Fire Place
- Brick, Living Room, Other
- Heating
- Forced Air 1 Zone
- Laundry
- In Closet, Inside Area
- Main Level
- 4 Bedrooms, 2.5 Baths, Primary Bedrm Suite - 1
- Possession
- COE
- Architectural Style
- Ranch, Traditional
- Construction Status
- Existing
- Additional Equipment
- None
- Lot Description
- Regular
- Pool
- None
- Roof
- Tile
- Solar
- None
- Terms
- Cash, Conventional
- Water and Sewer
- Sewer System - Public
- Yard Description
- Back Yard, Deck(s), Fenced, Front Yard
- Fee
- Unavailable
MLS and other Information regarding properties for sale as shown in Theo have been obtained from various sources such as sellers, public records, agents and other third parties. This information may relate to the condition of the property, permitted or unpermitted uses, zoning, square footage, lot size/acreage or other matters affecting value or desirability. Unless otherwise indicated in writing, neither brokers, agents nor Theo have verified, or will verify, such information. If any such information is important to buyer in determining whether to buy, the price to pay or intended use of the property, buyer is urged to conduct their own investigation with qualified professionals, satisfy themselves with respect to that information, and to rely solely on the results of that investigation.
School data provided by GreatSchools. School service boundaries are intended to be used as reference only. To verify enrollment eligibility for a property, contact the school directly.
