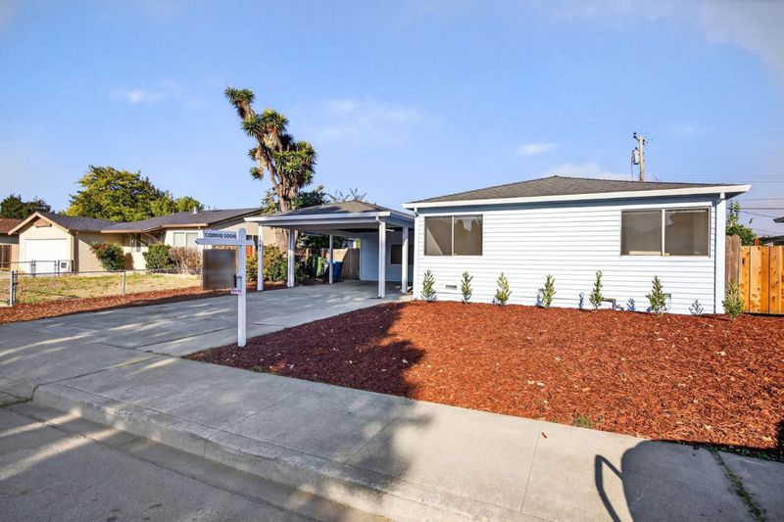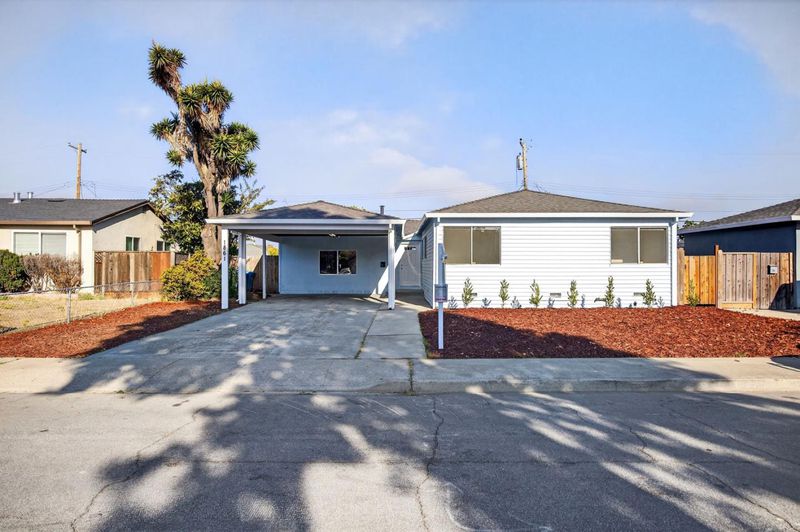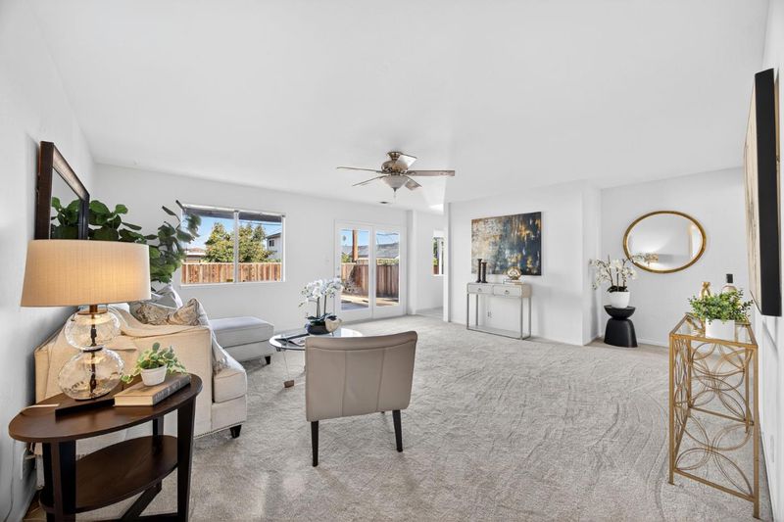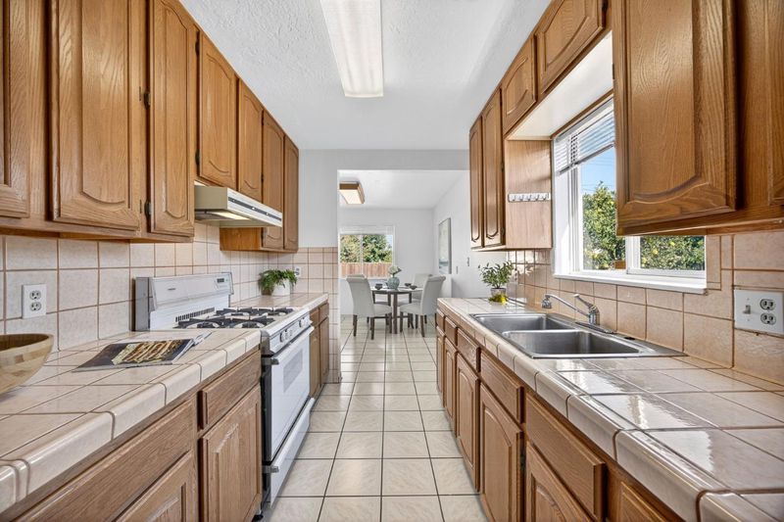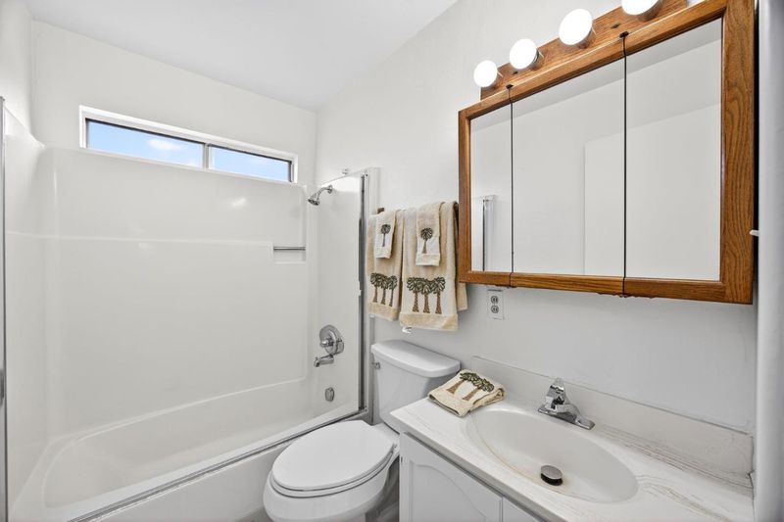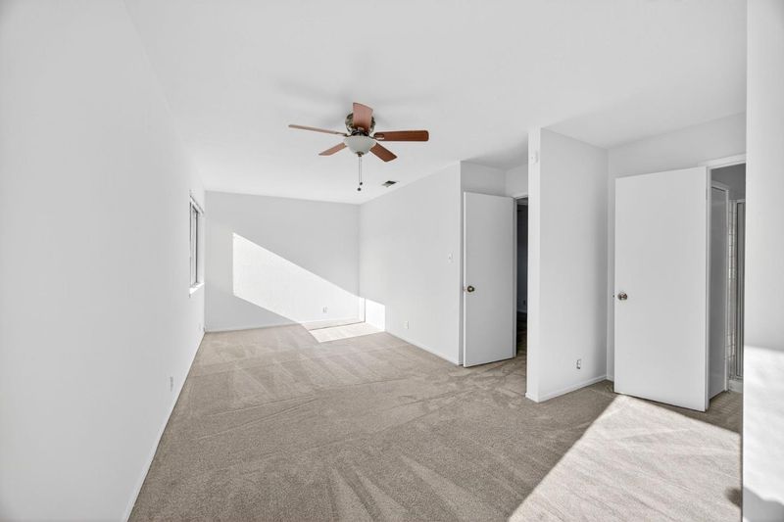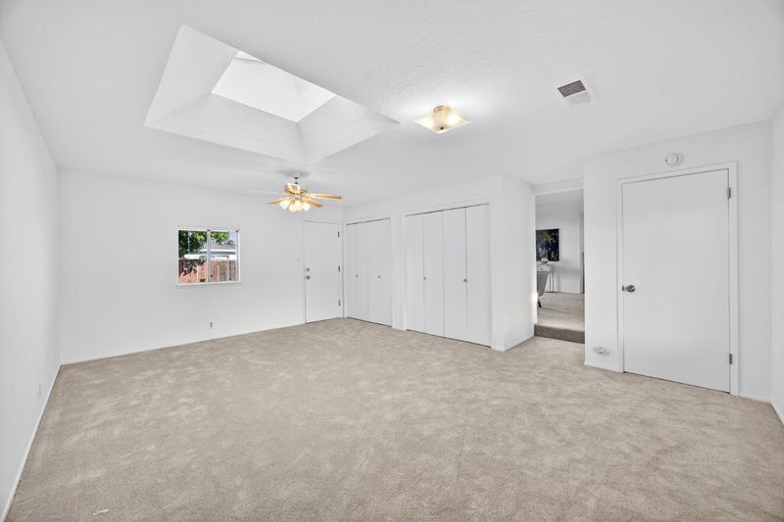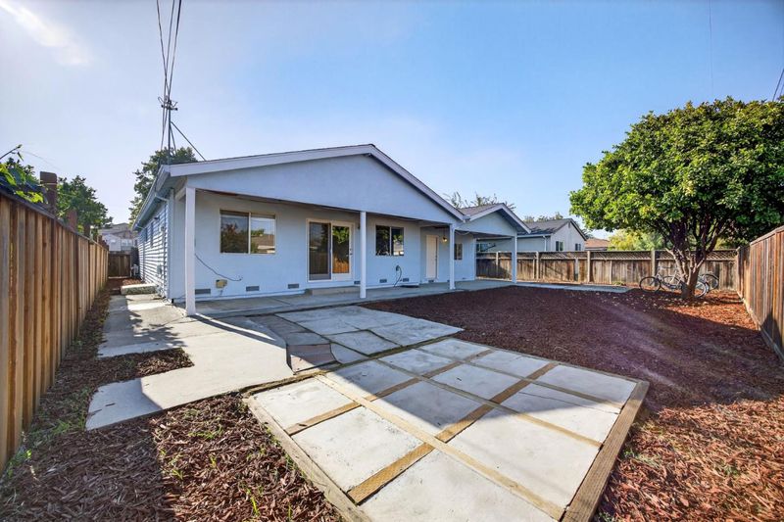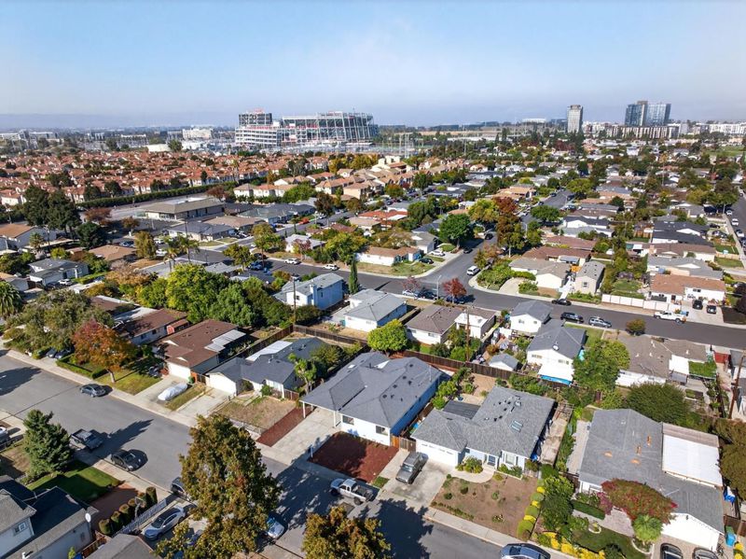
$1,550,000
1,619
SQ FT
$957
SQ/FT
1861 Nelson Drive
@ Snead Drive - 8 - Santa Clara, Santa Clara
- 4 Bed
- 2 Bath
- 2 Park
- 1,619 sqft
- SANTA CLARA
-

-
Fri Nov 7, 3:00 pm - 6:00 pm
-
Sat Nov 8, 10:30 am - 4:30 pm
-
Sun Nov 9, 10:30 am - 4:30 pm
Lovingly cared for by the same owner since 1998, this updated 4-bed, 2-bath home blends comfort and convenience. Recent improvements include a brand-new roof, sewer lateral, fresh interior paint, and new carpeting - all completed with permits. The home has been inspected and tented for termites, offering move-in peace of mind. The kitchen is ready for your personal touch, and the spacious yard provides room to relax or entertain. Prime Santa Clara location, within a mile of Levi Stadium, Great America, and Rivermark Village. Enjoy easy access to the Santa Clara Square Marketplace, AMC Mercado, the Great Mall, major tech campuses, and freeway access, everything you need is right at your fingertips. A wonderful home ready for its next owner.
- Days on Market
- 2 days
- Current Status
- Active
- Original Price
- $1,550,000
- List Price
- $1,550,000
- On Market Date
- Nov 5, 2025
- Property Type
- Single Family Home
- Area
- 8 - Santa Clara
- Zip Code
- 95054
- MLS ID
- ML82025963
- APN
- 097-19-040
- Year Built
- 1960
- Stories in Building
- 1
- Possession
- COE
- Data Source
- MLSL
- Origin MLS System
- MLSListings, Inc.
Kathryn Hughes Elementary School
Public K-5 Elementary, Coed
Students: 407 Distance: 0.5mi
North Valley Baptist School
Private K-12 Combined Elementary And Secondary, Religious, Nonprofit
Students: 233 Distance: 0.7mi
Don Callejon School
Public K-8 Elementary
Students: 912 Distance: 0.8mi
Montague Elementary School
Public K-5 Elementary
Students: 426 Distance: 0.9mi
The Redwood School
Private 3-12
Students: NA Distance: 1.1mi
Mission Early College High
Public 10-12
Students: 101 Distance: 1.4mi
- Bed
- 4
- Bath
- 2
- Primary - Stall Shower(s), Shower over Tub - 1
- Parking
- 2
- Carport
- SQ FT
- 1,619
- SQ FT Source
- Unavailable
- Lot SQ FT
- 6,000.0
- Lot Acres
- 0.137741 Acres
- Kitchen
- Countertop - Tile, Garbage Disposal, Hood Over Range, Oven Range - Gas
- Cooling
- Ceiling Fan, Central AC
- Dining Room
- Eat in Kitchen, No Formal Dining Room
- Disclosures
- Natural Hazard Disclosure
- Family Room
- Separate Family Room
- Flooring
- Carpet, Tile, Vinyl / Linoleum
- Foundation
- Concrete Perimeter, Crawl Space
- Heating
- Central Forced Air
- Laundry
- Inside
- Views
- Neighborhood
- Possession
- COE
- Architectural Style
- Ranch
- Fee
- Unavailable
MLS and other Information regarding properties for sale as shown in Theo have been obtained from various sources such as sellers, public records, agents and other third parties. This information may relate to the condition of the property, permitted or unpermitted uses, zoning, square footage, lot size/acreage or other matters affecting value or desirability. Unless otherwise indicated in writing, neither brokers, agents nor Theo have verified, or will verify, such information. If any such information is important to buyer in determining whether to buy, the price to pay or intended use of the property, buyer is urged to conduct their own investigation with qualified professionals, satisfy themselves with respect to that information, and to rely solely on the results of that investigation.
School data provided by GreatSchools. School service boundaries are intended to be used as reference only. To verify enrollment eligibility for a property, contact the school directly.
