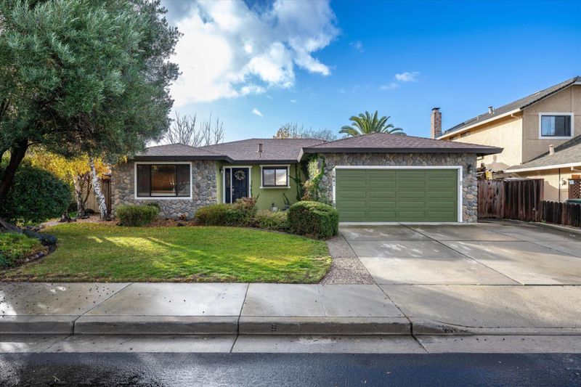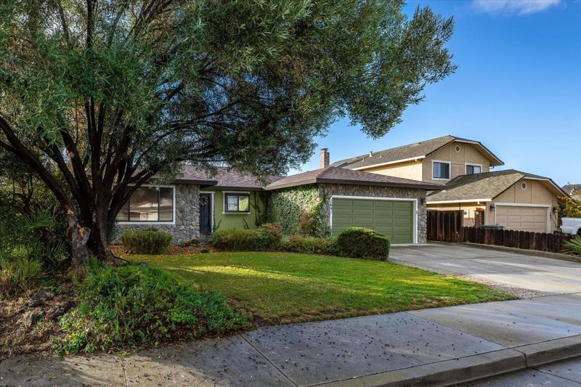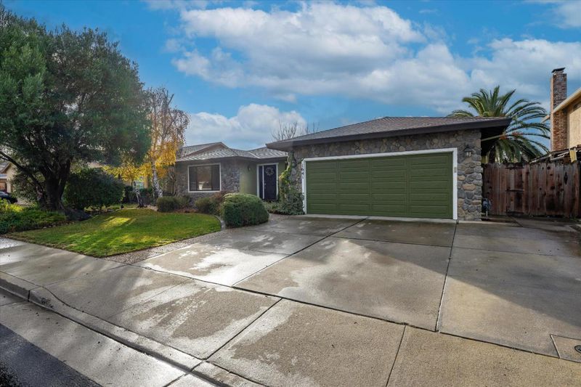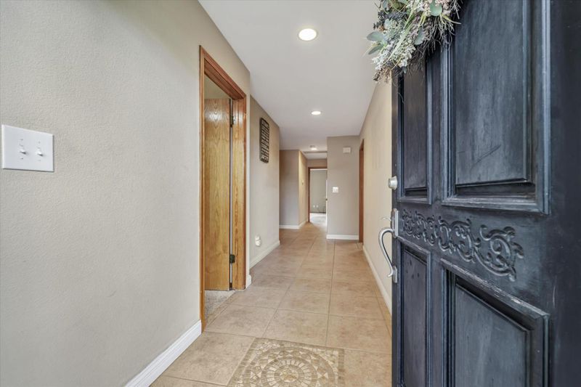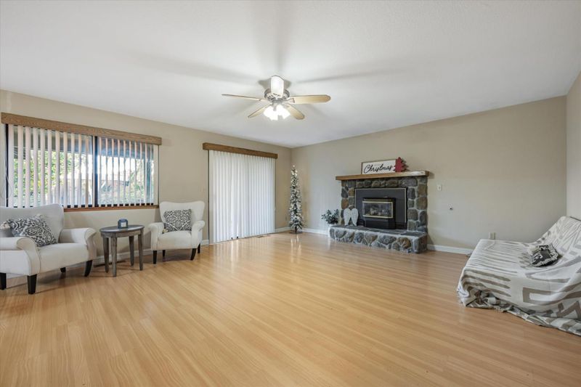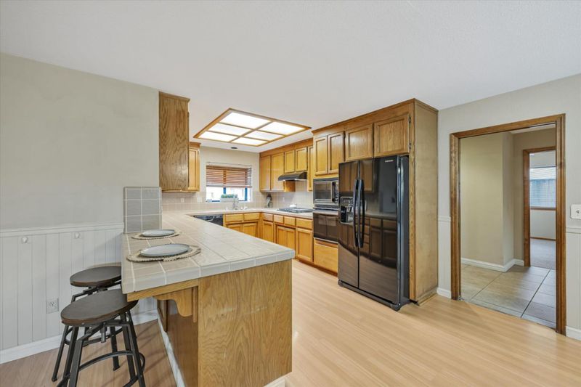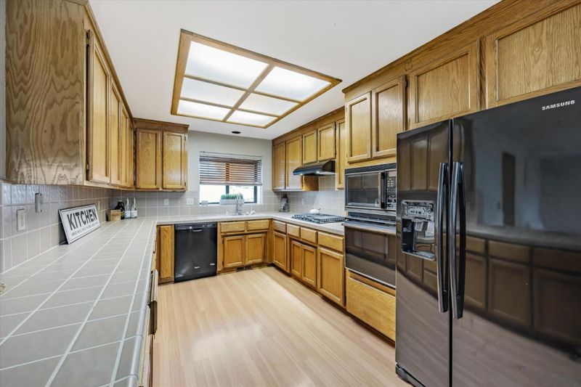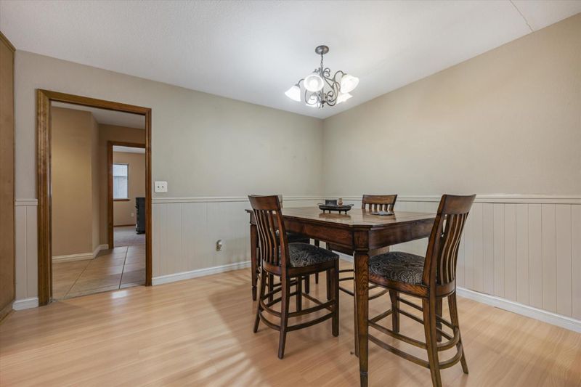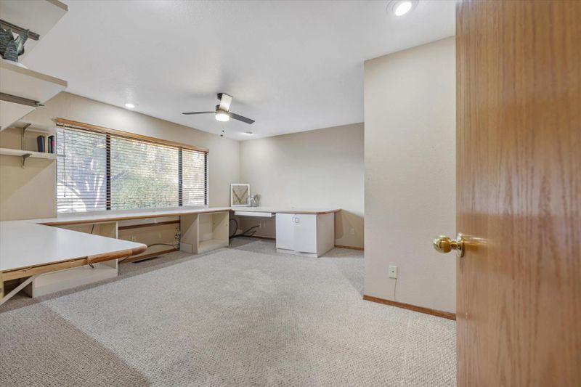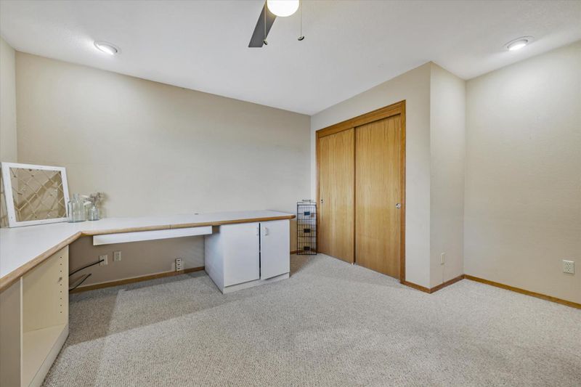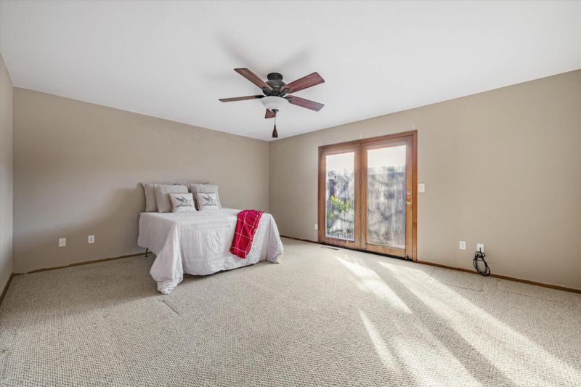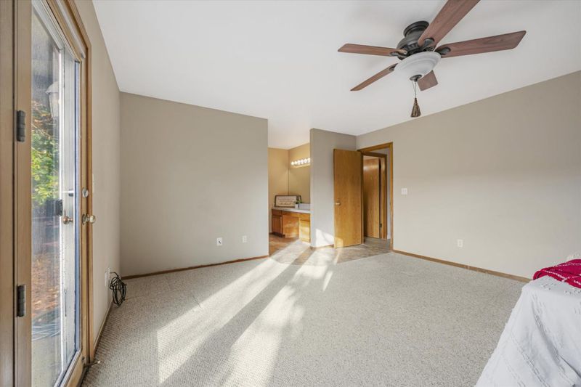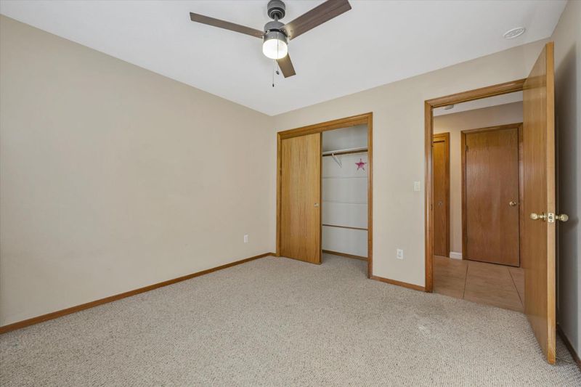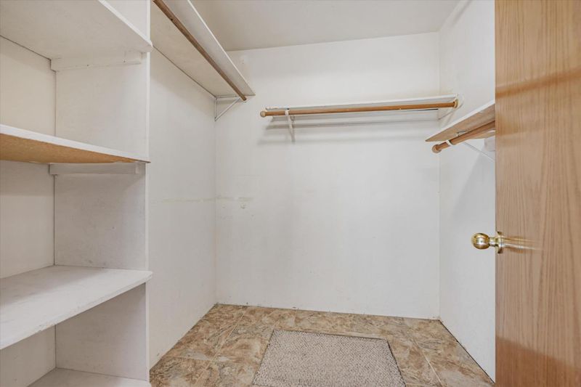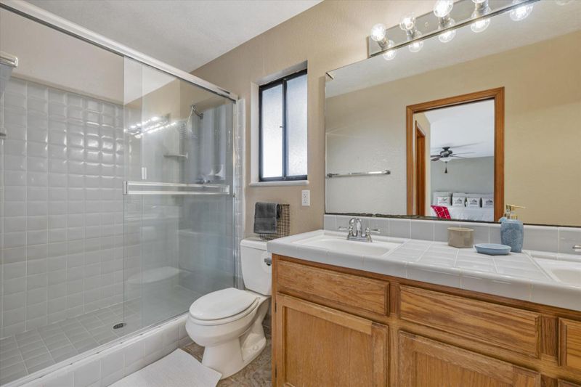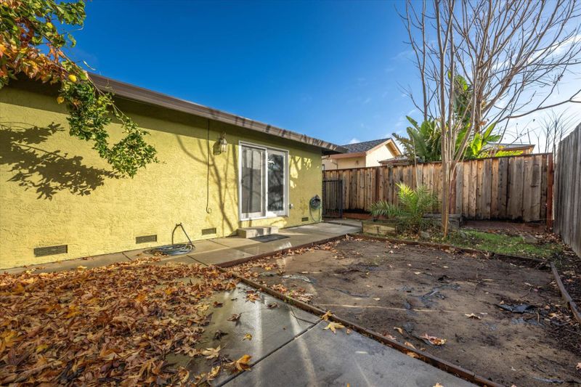 Sold 2.7% Under Asking
Sold 2.7% Under Asking
$730,000
1,819
SQ FT
$401
SQ/FT
1641 Sausalito Drive
@ Cerra Vista Drive - 182 - Hollister, Hollister
- 4 Bed
- 2 Bath
- 2 Park
- 1,819 sqft
- HOLLISTER
-

Welcome to 1641 Sausalito Drive, a charming 4-bedroom, 2-bathroom home built in 1989. This well-maintained home offers both comfort and style, with fresh touch-up paint, making it move-in ready. The spacious layout includes a cozy living area, a bright kitchen, and wood backyard deck. The master suite provides a serene retreat, complete with an en-suite bathroom. Located within the sought-after Cierra Vista School District, this home is perfect for families looking for top-rated schools and a quiet, friendly community. Enjoy the convenience of nearby amenities, parks, and easy access to main roads. Don't miss the opportunity to make this lovely home yours!
- Days on Market
- 23 days
- Current Status
- Sold
- Sold Price
- $730,000
- Under List Price
- 2.7%
- Original Price
- $750,000
- List Price
- $750,000
- On Market Date
- Dec 18, 2024
- Contract Date
- Jan 10, 2025
- Close Date
- Feb 10, 2025
- Property Type
- Single Family Home
- Area
- 182 - Hollister
- Zip Code
- 95023
- MLS ID
- ML81988715
- APN
- 057-413-006-000
- Year Built
- 1989
- Stories in Building
- 1
- Possession
- Unavailable
- COE
- Feb 10, 2025
- Data Source
- MLSL
- Origin MLS System
- MLSListings, Inc.
Cerra Vista Elementary School
Public K-5 Elementary
Students: 631 Distance: 0.1mi
Calvary Christian
Private K-12 Combined Elementary And Secondary, Religious, Coed
Students: 37 Distance: 0.2mi
Sunnyslope Elementary School
Public K-5 Elementary
Students: 572 Distance: 0.9mi
Ladd Lane Elementary School
Public K-5 Elementary
Students: 659 Distance: 1.2mi
Pinnacles Community School
Public 8-12
Students: 13 Distance: 1.2mi
Southside Elementary School
Public K-8 Elementary
Students: 213 Distance: 1.6mi
- Bed
- 4
- Bath
- 2
- Parking
- 2
- Attached Garage
- SQ FT
- 1,819
- SQ FT Source
- Unavailable
- Lot SQ FT
- 6,399.0
- Lot Acres
- 0.146901 Acres
- Cooling
- Ceiling Fan
- Dining Room
- Dining Area in Family Room, Eat in Kitchen
- Disclosures
- Natural Hazard Disclosure
- Family Room
- Kitchen / Family Room Combo
- Flooring
- Concrete, Tile, Vinyl / Linoleum
- Foundation
- Crawl Space
- Fire Place
- Gas Starter
- Heating
- Central Forced Air
- Fee
- Unavailable
MLS and other Information regarding properties for sale as shown in Theo have been obtained from various sources such as sellers, public records, agents and other third parties. This information may relate to the condition of the property, permitted or unpermitted uses, zoning, square footage, lot size/acreage or other matters affecting value or desirability. Unless otherwise indicated in writing, neither brokers, agents nor Theo have verified, or will verify, such information. If any such information is important to buyer in determining whether to buy, the price to pay or intended use of the property, buyer is urged to conduct their own investigation with qualified professionals, satisfy themselves with respect to that information, and to rely solely on the results of that investigation.
School data provided by GreatSchools. School service boundaries are intended to be used as reference only. To verify enrollment eligibility for a property, contact the school directly.
