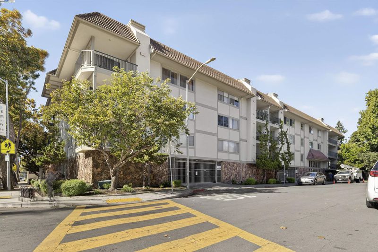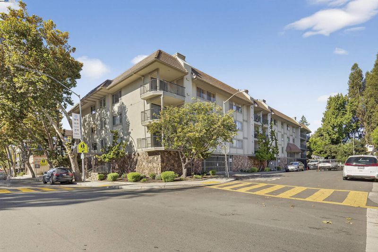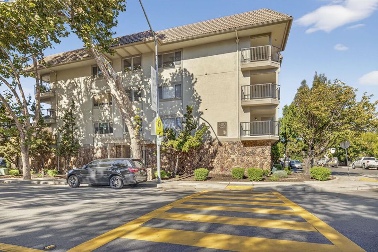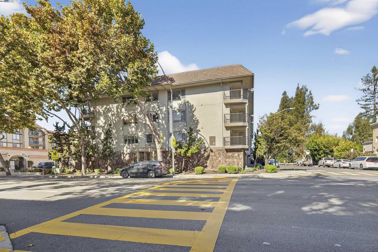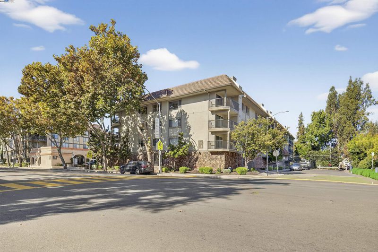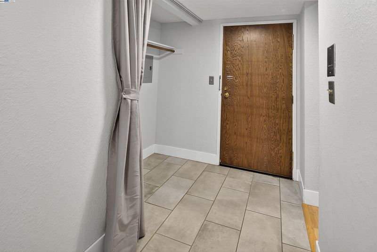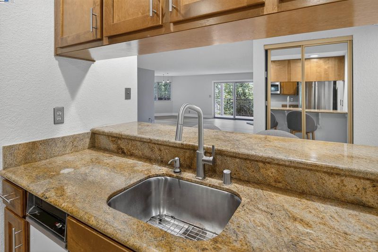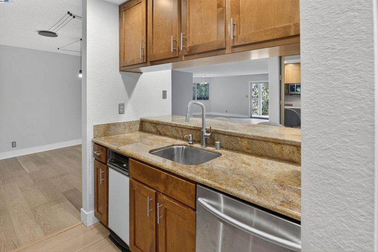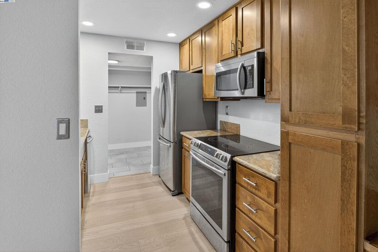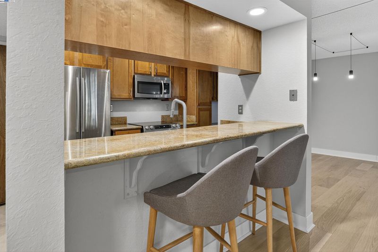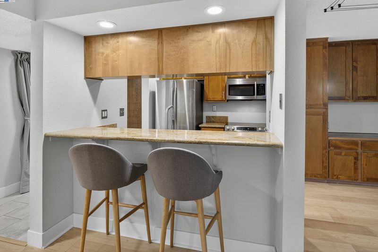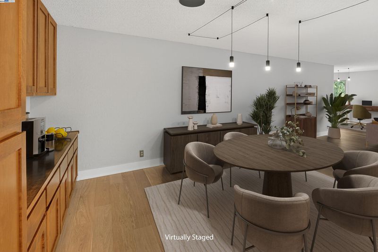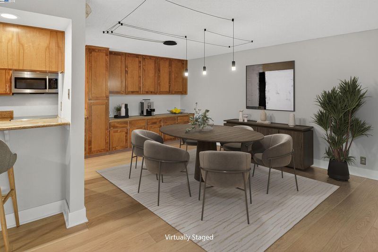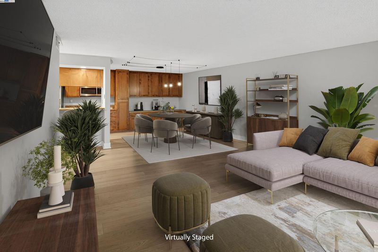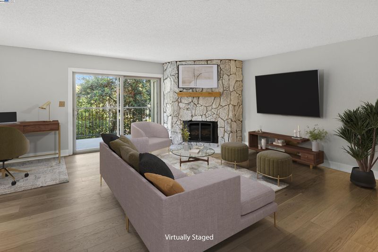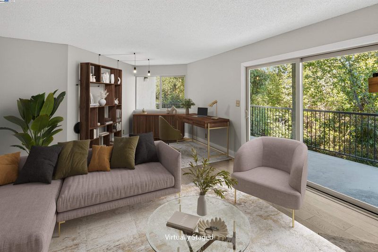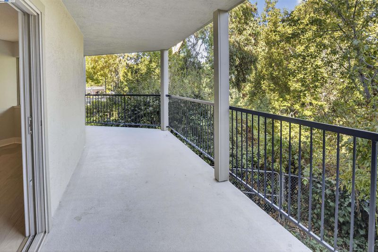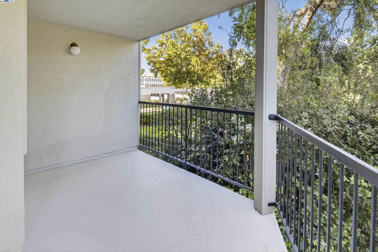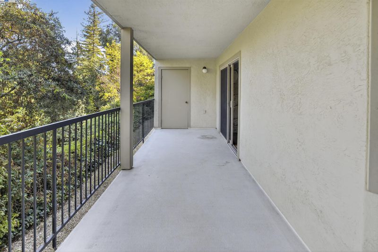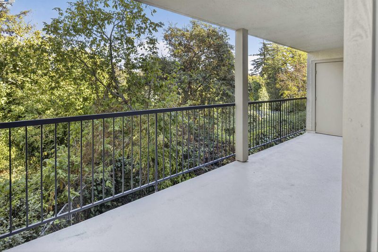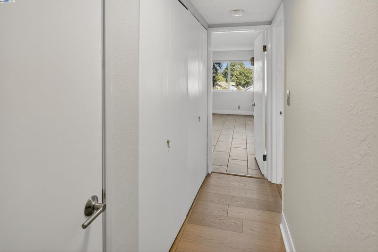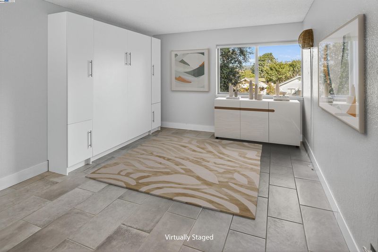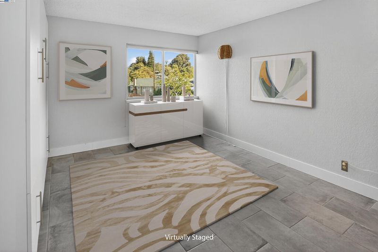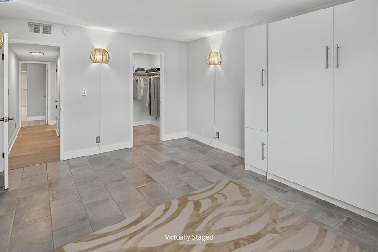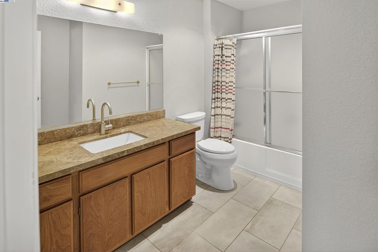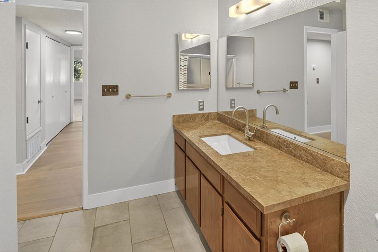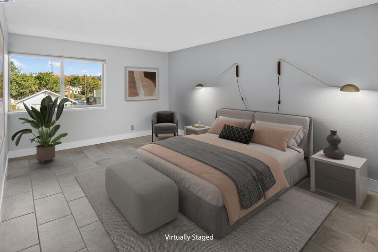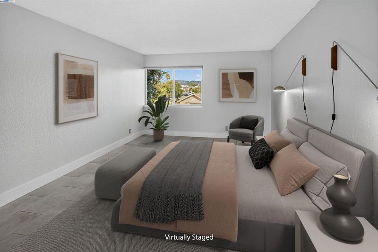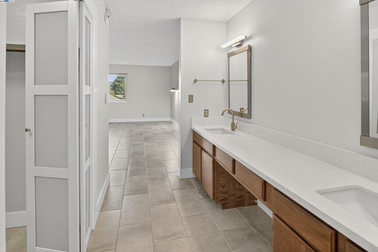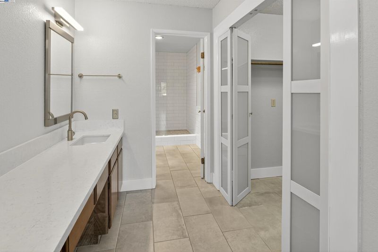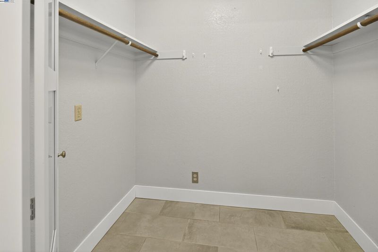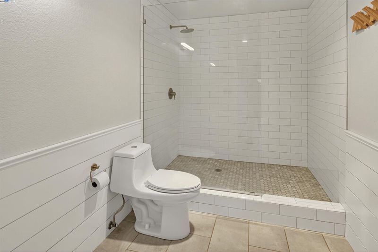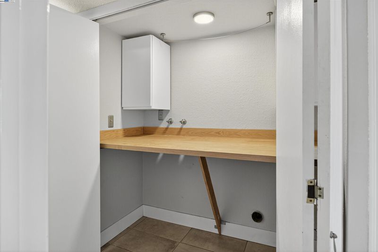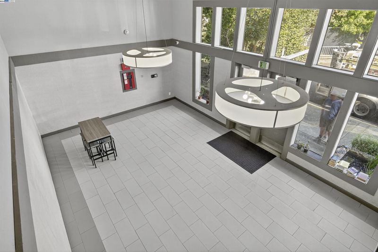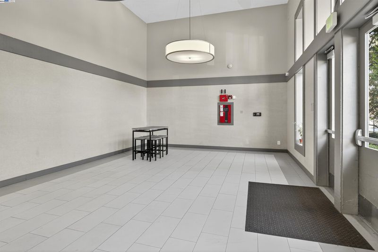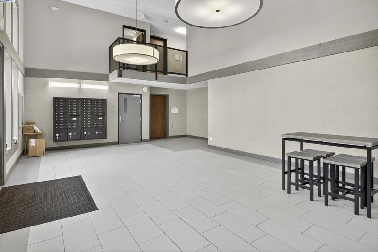
$599,000
1,728
SQ FT
$347
SQ/FT
400 Davis St, #107
@ Clarke - Downtown San Lea, San Leandro
- 2 Bed
- 2 Bath
- 1 Park
- 1,728 sqft
- San Leandro
-

-
Sun Nov 9, 1:00 pm - 4:00 pm
Spacious unit overlooking green space.
Tucked in a private setting just steps from downtown San Leandro and BART, this unit has one of the largest floor plans in the community—1,728 sq ft of comfortable, contemporary living space. Enjoy a peaceful wraparound balcony overlooking lush green space, ideal for morning coffee or evening relaxation. The updated kitchen features shaker-style cabinets, granite countertops, a breakfast bar, and additional built-in cabinetry in the dining area. The open-concept kitchen/living/dining spaces include white oak engineered hardwood flooring, modern lighting, and a cozy gas-burning fireplace. A versatile bonus area off the living room is perfect for a home office or reading nook. Retreat to the spacious primary suite with a remodeled spa-inspired bathroom showcasing double sinks, quartz countertops, Grohe fixtures, a rain showerhead, marble shower floor, and subway tile walls. The second bedroom features a Murphy bed and a large walk-in closet—perfect for guests or a flex space. Additional highlights include dual-pane windows, secure parking, a Nest thermostat, in-unit laundry, porcelain tile flooring in the entry and baths, and new closet doors in the primary suite. An exceptional blend of space, privacy, and convenience—just minutes to shops, dining, and more!
- Current Status
- New
- Original Price
- $599,000
- List Price
- $599,000
- On Market Date
- Nov 6, 2025
- Property Type
- Condominium
- D/N/S
- Downtown San Lea
- Zip Code
- 94577
- MLS ID
- 41116827
- APN
- 751814
- Year Built
- 1982
- Stories in Building
- 1
- Possession
- Close Of Escrow
- Data Source
- MAXEBRDI
- Origin MLS System
- BAY EAST
St. Leander
Private K-8 Elementary, Religious, Coed
Students: 213 Distance: 0.1mi
Washington Elementary School
Public K-5 Elementary
Students: 398 Distance: 0.5mi
Stars High School
Private 9-12 Special Education, Secondary, Coed
Students: 30 Distance: 0.6mi
Stars High School
Private 7-12 Special Education Program, Coed
Students: 38 Distance: 0.6mi
Anchor Education
Private 3-12 Coed
Students: 12 Distance: 0.6mi
Bancroft Middle School
Public 6-8 Middle, Coed
Students: 1055 Distance: 0.7mi
- Bed
- 2
- Bath
- 2
- Parking
- 1
- Parking Spaces, Space Per Unit - 1, Guest, Below Building Parking
- SQ FT
- 1,728
- SQ FT Source
- Public Records
- Lot SQ FT
- 36,276.0
- Lot Acres
- 0.83 Acres
- Pool Info
- None
- Kitchen
- Dishwasher, Electric Range, Microwave, Free-Standing Range, Refrigerator, Gas Water Heater, Breakfast Bar, Stone Counters, Electric Range/Cooktop, Disposal, Range/Oven Free Standing, Updated Kitchen
- Cooling
- None
- Disclosures
- Other - Call/See Agent
- Entry Level
- 1
- Exterior Details
- Storage Area
- Flooring
- Tile, Engineered Wood
- Foundation
- Fire Place
- Gas, Living Room
- Heating
- Forced Air
- Laundry
- Hookups Only, Laundry Closet, Cabinets
- Main Level
- 2 Bedrooms, 2 Baths
- Views
- Trees/Woods
- Possession
- Close Of Escrow
- Architectural Style
- None
- Non-Master Bathroom Includes
- Shower Over Tub
- Construction Status
- Existing
- Additional Miscellaneous Features
- Storage Area
- Location
- Rectangular Lot
- Roof
- Unknown
- Water and Sewer
- Public
- Fee
- $731
MLS and other Information regarding properties for sale as shown in Theo have been obtained from various sources such as sellers, public records, agents and other third parties. This information may relate to the condition of the property, permitted or unpermitted uses, zoning, square footage, lot size/acreage or other matters affecting value or desirability. Unless otherwise indicated in writing, neither brokers, agents nor Theo have verified, or will verify, such information. If any such information is important to buyer in determining whether to buy, the price to pay or intended use of the property, buyer is urged to conduct their own investigation with qualified professionals, satisfy themselves with respect to that information, and to rely solely on the results of that investigation.
School data provided by GreatSchools. School service boundaries are intended to be used as reference only. To verify enrollment eligibility for a property, contact the school directly.
