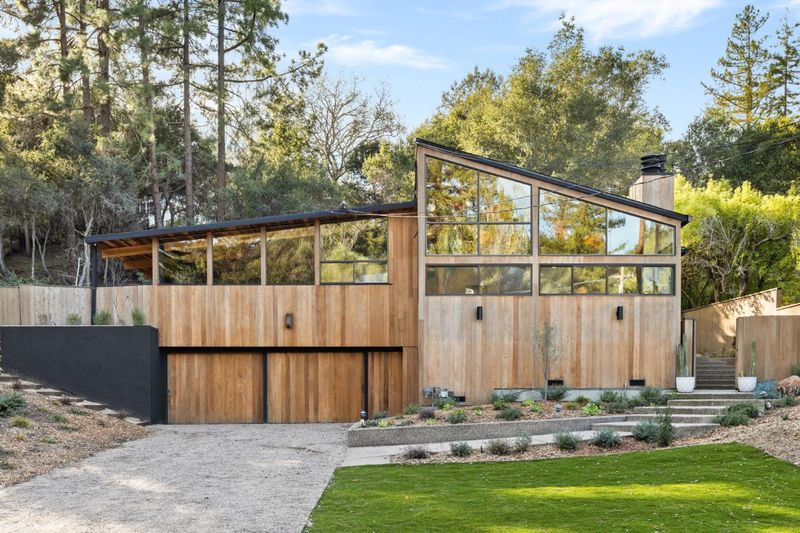 Sold 12.7% Over Asking
Sold 12.7% Over Asking
$4,050,000
2,770
SQ FT
$1,462
SQ/FT
130 Escanyo Way
@ Erica Way - 264 - Ladera, Portola Valley
- 4 Bed
- 3 Bath
- 2 Park
- 2,770 sqft
- PORTOLA VALLEY
-

Welcome to 130 Escanyo Way, a newly remodeled gem nestled in the desirable Ladera neighborhood of Portola Valley. This elegant 4 bedroom 3 bathroom home is designed for comfort and style. Step inside to discover a spacious living room adorned with soaring ceilings, built-in bookcases and a cozy fireplace. Walls of windows and multiple skylights bathe the home in natural light. The heart of the home is the open-concept family room, kitchen and dining area which seamlessly opens to the private backyard. The kitchen boasts a center island, beautiful cabinetry and brand-new appliances. The spa-like primary suite is a true sanctuary featuring two walk-in closets, a luxurious soaking tub and separate shower. Two additional bedrooms share an ensuite bathroom and the 4th bedroom provides comfort and convenience for family or guests. The attached garage and driveway space allow for extra storage and convenient parking. Located on a cul-de-sac this home offers a serene retreat while only being a short stroll to Ladera Recreation Center, shopping and 280. Don't miss this rare opportunity to own a home that perfectly blends tranquility and modern living.
- Days on Market
- 6 days
- Current Status
- Sold
- Sold Price
- $4,050,000
- Over List Price
- 12.7%
- Original Price
- $3,595,000
- List Price
- $3,595,000
- On Market Date
- Jan 10, 2025
- Contract Date
- Jan 16, 2025
- Close Date
- Jan 27, 2025
- Property Type
- Single Family Home
- Area
- 264 - Ladera
- Zip Code
- 94028
- MLS ID
- ML81989990
- APN
- 077-131-190
- Year Built
- 1956
- Stories in Building
- 1
- Possession
- Unavailable
- COE
- Jan 27, 2025
- Data Source
- MLSL
- Origin MLS System
- MLSListings, Inc.
Woodland School
Private PK-8 Elementary, Nonprofit
Students: 275 Distance: 0.4mi
Ormondale Elementary School
Public K-3 Elementary
Students: 266 Distance: 1.6mi
Woodside Priory
Private 6-12 Combined Elementary And Secondary, Religious, Coed
Students: 375 Distance: 1.7mi
Trinity School
Private K-5 Elementary, Religious, Coed
Students: 149 Distance: 1.7mi
Jubilee Academy
Private 2-11
Students: NA Distance: 2.1mi
Creekside 21st Century Learning Lab
Private 4-5
Students: 16 Distance: 2.1mi
- Bed
- 4
- Bath
- 3
- Double Sinks, Primary - Oversized Tub, Primary - Stall Shower(s), Skylight, Stall Shower - 2+
- Parking
- 2
- Attached Garage
- SQ FT
- 2,770
- SQ FT Source
- Unavailable
- Lot SQ FT
- 17,800.0
- Lot Acres
- 0.408632 Acres
- Kitchen
- Dishwasher, Island, Oven - Double, Refrigerator, Skylight, Trash Compactor
- Cooling
- Other
- Dining Room
- Dining Area in Family Room
- Disclosures
- Natural Hazard Disclosure
- Family Room
- Kitchen / Family Room Combo
- Flooring
- Hardwood, Laminate, Tile
- Foundation
- Concrete Perimeter and Slab
- Fire Place
- Family Room, Living Room, Wood Burning
- Heating
- Central Forced Air, Forced Air
- Laundry
- Inside, Washer / Dryer
- Views
- Neighborhood
- Architectural Style
- Modern / High Tech
- Fee
- Unavailable
MLS and other Information regarding properties for sale as shown in Theo have been obtained from various sources such as sellers, public records, agents and other third parties. This information may relate to the condition of the property, permitted or unpermitted uses, zoning, square footage, lot size/acreage or other matters affecting value or desirability. Unless otherwise indicated in writing, neither brokers, agents nor Theo have verified, or will verify, such information. If any such information is important to buyer in determining whether to buy, the price to pay or intended use of the property, buyer is urged to conduct their own investigation with qualified professionals, satisfy themselves with respect to that information, and to rely solely on the results of that investigation.
School data provided by GreatSchools. School service boundaries are intended to be used as reference only. To verify enrollment eligibility for a property, contact the school directly.



