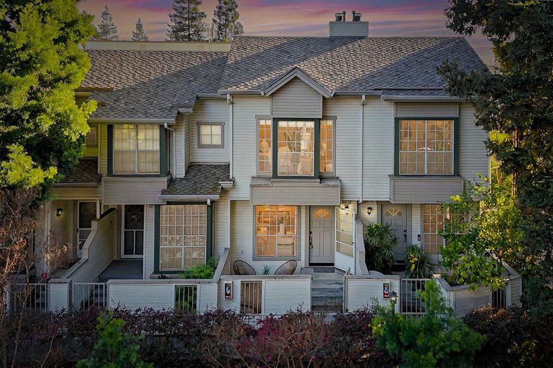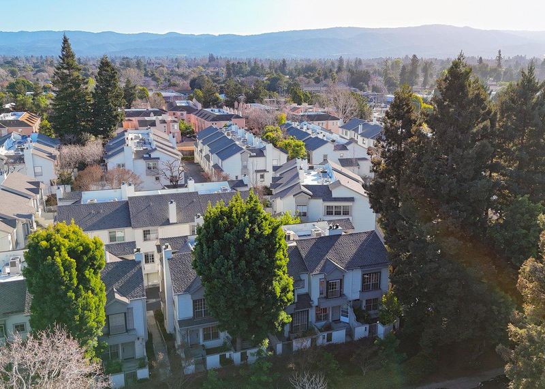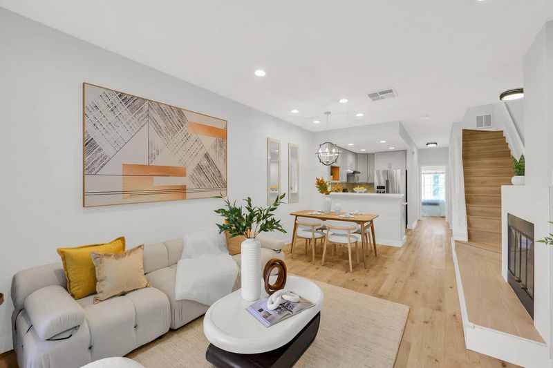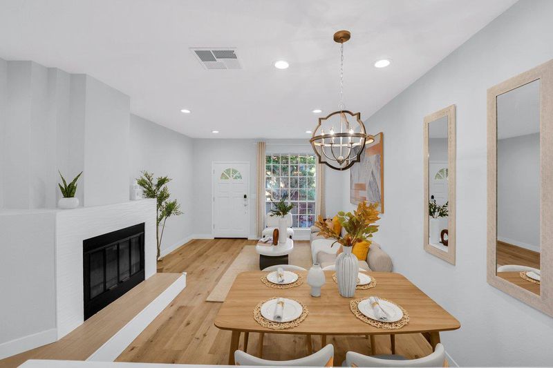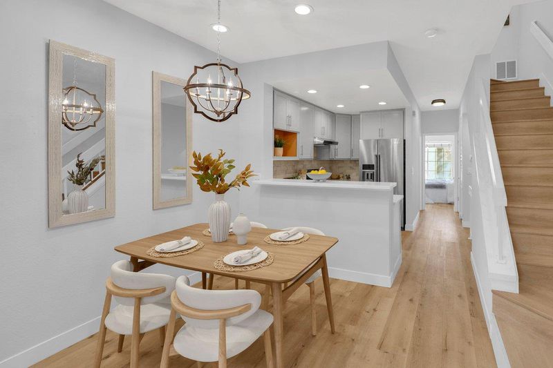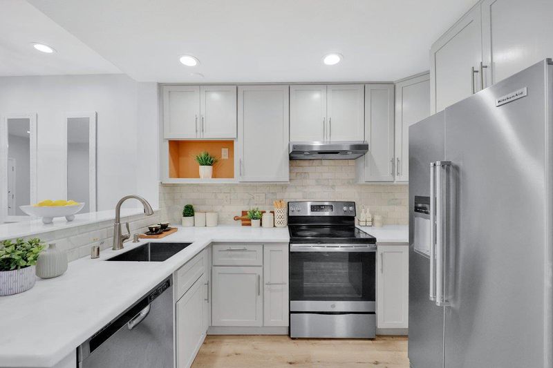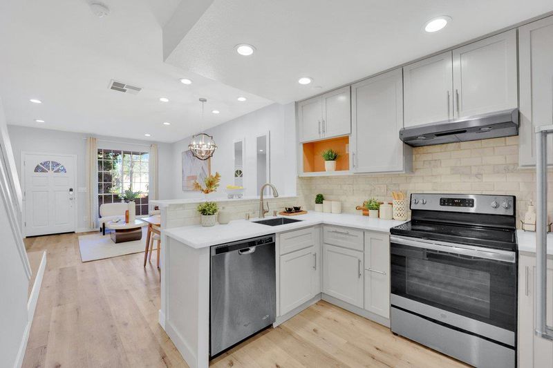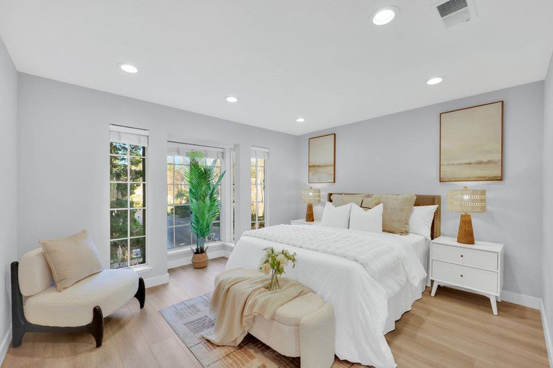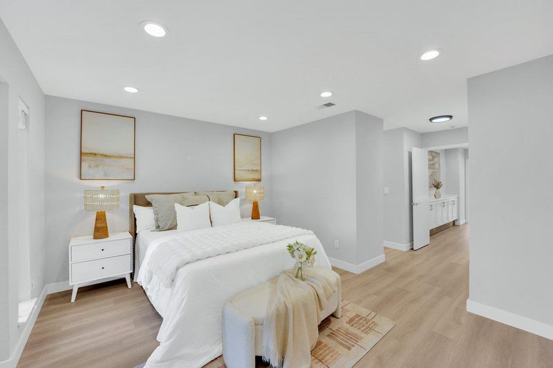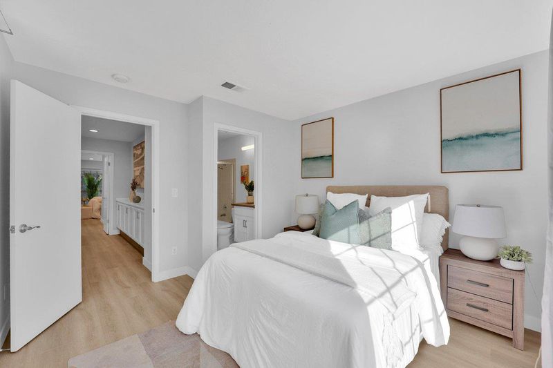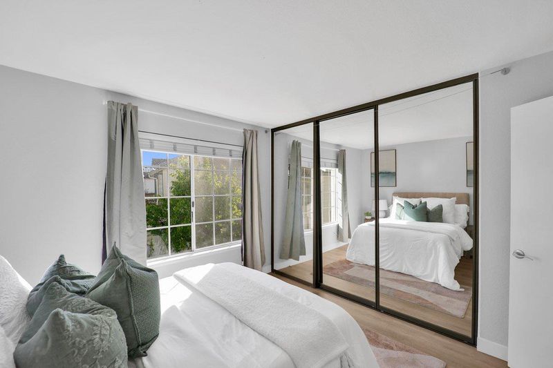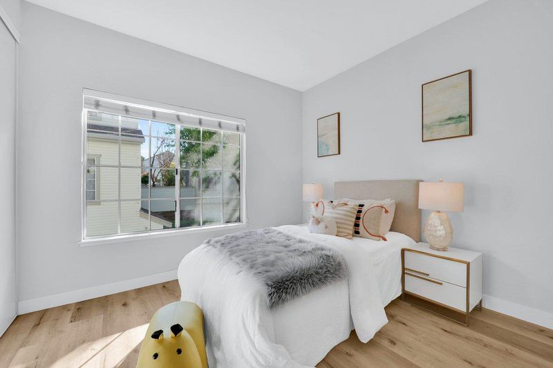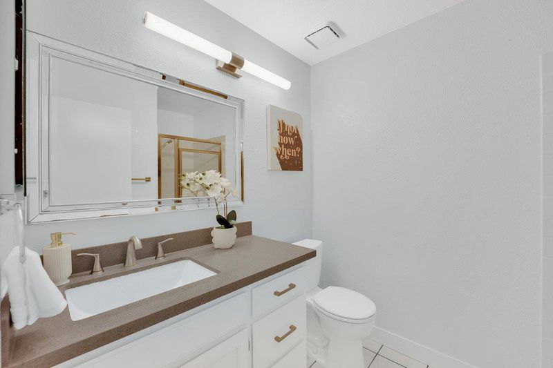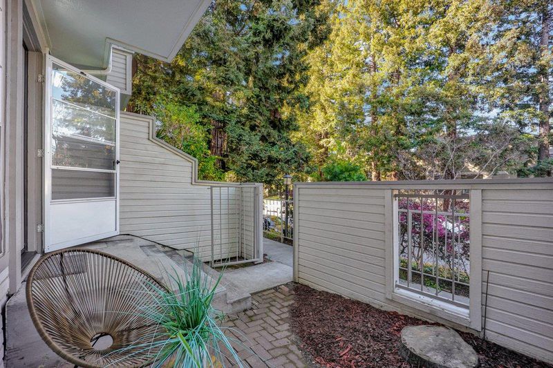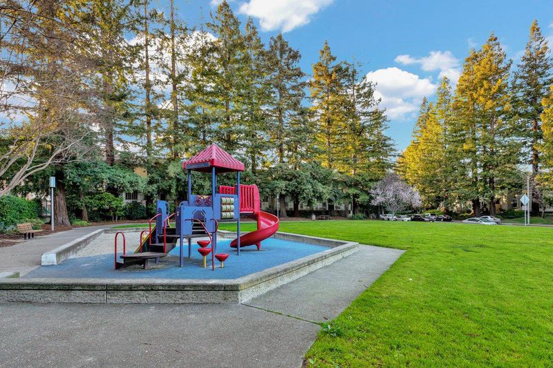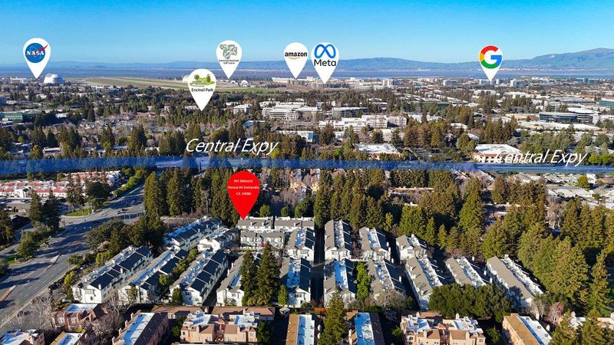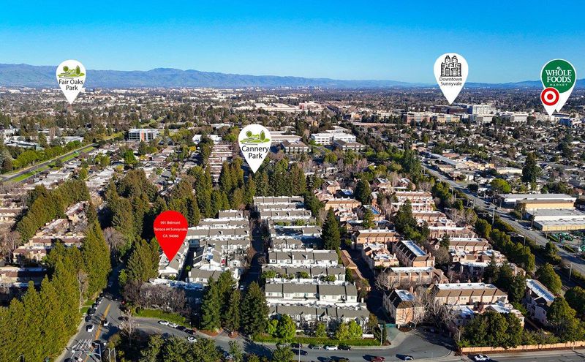
$1,218,000
1,363
SQ FT
$894
SQ/FT
991 Belmont Terrace, #4
@ W California Ave - 19 - Sunnyvale, Sunnyvale
- 3 Bed
- 3 Bath
- 2 Park
- 1,363 sqft
- SUNNYVALE
-

Welcome to the picturesque garden- style in the Mayfair community! This incredible townhouse is located in the heart of Sunnyvale with top-rated homestead high school district. This beautifully remodeled home offers 3 bedrooms and 3 bathrooms with a private courtyard entrance and central AC. Open floor plan seamlessly connects the living room to the dining and fabulous remodeled kitchen area. Floor-to-ceiling windows and skylight brighten the interior. One bedroom with full bathroom on the main level and Two bedrooms with each suite bathrooms upstairs with new floor all through. Attached two car garage with extra storage and new Ev Charger. With HOA covering water, sewer, garbage, earthquake insurance and more. Community with Pool and Spa amenities! Wonderful location close to both downtown Sunnyvale & Mt. View. Surrounded by major companies like LinkedIn, Google, Amazon, Apple, Nvidia, Meta and more.Easy access to Central Expressway, Lawrence Expressway, 101, 237 & 85. Dont miss this opportunity to own this Gem in the incredible location of silicon valley!
- Days on Market
- 28 days
- Current Status
- Contingent
- Sold Price
- Original Price
- $1,218,000
- List Price
- $1,218,000
- On Market Date
- Mar 27, 2025
- Contract Date
- Apr 24, 2025
- Close Date
- May 27, 2025
- Property Type
- Townhouse
- Area
- 19 - Sunnyvale
- Zip Code
- 94086
- MLS ID
- ML81997769
- APN
- 165-23-139
- Year Built
- 1986
- Stories in Building
- 3
- Possession
- Unavailable
- COE
- May 27, 2025
- Data Source
- MLSL
- Origin MLS System
- MLSListings, Inc.
Vargas Elementary School
Public K-5 Elementary
Students: 484 Distance: 0.4mi
Catholic Academy of Sunnyvale
Private PK-8 Elementary, Religious, Coed
Students: 205 Distance: 0.5mi
Sunnyvale Christian
Private K-5 Elementary, Religious, Coed
Students: 110 Distance: 0.8mi
Little Rascals Child Care Center
Private PK-1 Preschool Early Childhood Center, Elementary, Coed
Students: NA Distance: 0.9mi
St. Stephen Lutheran School
Private K-8 Elementary, Religious, Coed
Students: 29 Distance: 1.0mi
Bishop Elementary School
Public K-5 Elementary, Coed
Students: 475 Distance: 1.0mi
- Bed
- 3
- Bath
- 3
- Double Sinks, Shower and Tub, Skylight, Stall Shower, Updated Bath
- Parking
- 2
- Attached Garage, Carport, Guest / Visitor Parking, Tandem Parking
- SQ FT
- 1,363
- SQ FT Source
- Unavailable
- Lot SQ FT
- 660.0
- Lot Acres
- 0.015152 Acres
- Pool Info
- Yes
- Kitchen
- 220 Volt Outlet, Countertop - Quartz, Dishwasher, Exhaust Fan, Freezer, Oven Range, Refrigerator
- Cooling
- Central AC
- Dining Room
- Breakfast Bar, Dining Area in Living Room, No Informal Dining Room
- Disclosures
- NHDS Report
- Family Room
- No Family Room
- Foundation
- Concrete Perimeter
- Heating
- Central Forced Air
- Laundry
- In Garage, Washer / Dryer
- * Fee
- $642
- Name
- Mayfair Homeowners Associations
- Phone
- 408-217-2882
- *Fee includes
- Common Area Electricity, Common Area Gas, Exterior Painting, Garbage, Insurance, Insurance - Common Area, Insurance - Earthquake, Maintenance - Common Area, Maintenance - Exterior, Reserves, Roof, and Water / Sewer
MLS and other Information regarding properties for sale as shown in Theo have been obtained from various sources such as sellers, public records, agents and other third parties. This information may relate to the condition of the property, permitted or unpermitted uses, zoning, square footage, lot size/acreage or other matters affecting value or desirability. Unless otherwise indicated in writing, neither brokers, agents nor Theo have verified, or will verify, such information. If any such information is important to buyer in determining whether to buy, the price to pay or intended use of the property, buyer is urged to conduct their own investigation with qualified professionals, satisfy themselves with respect to that information, and to rely solely on the results of that investigation.
School data provided by GreatSchools. School service boundaries are intended to be used as reference only. To verify enrollment eligibility for a property, contact the school directly.
