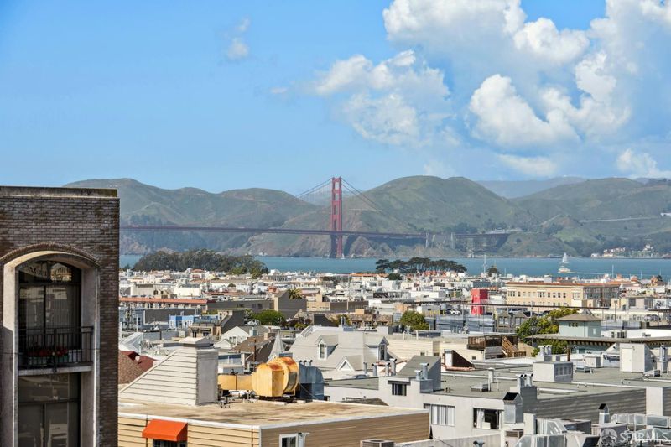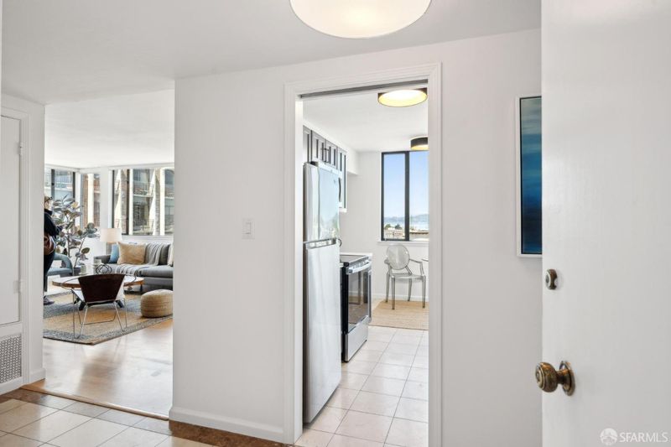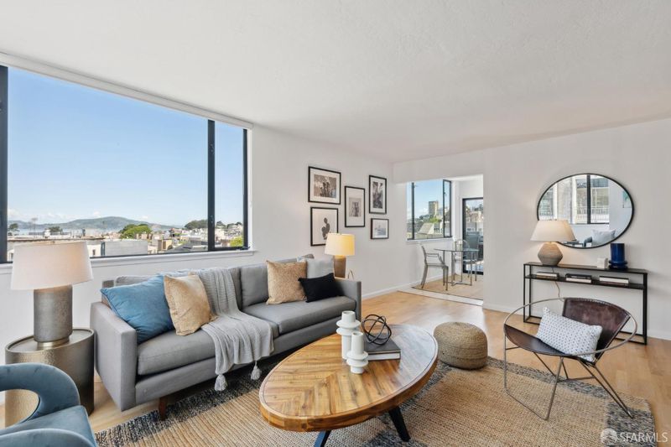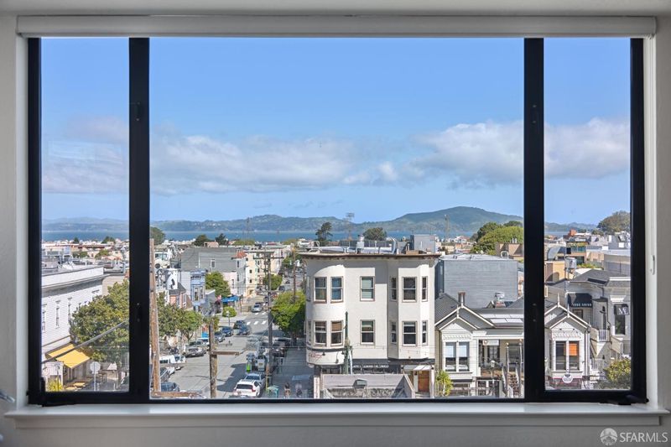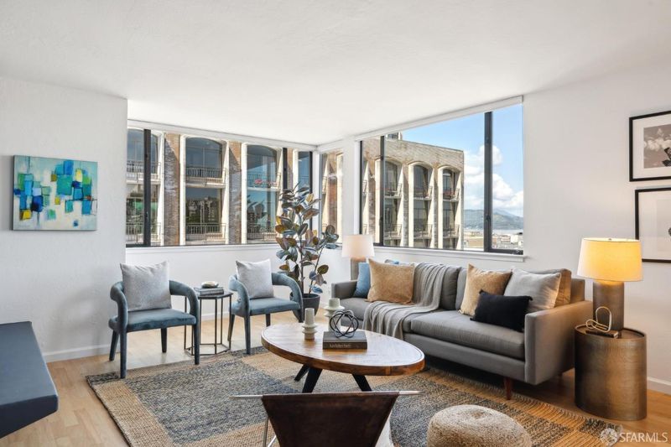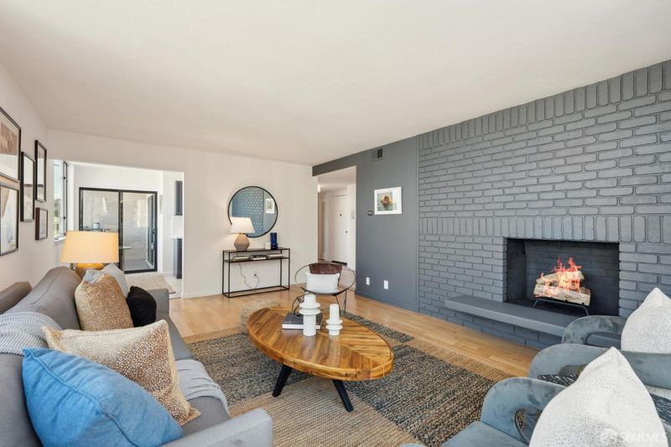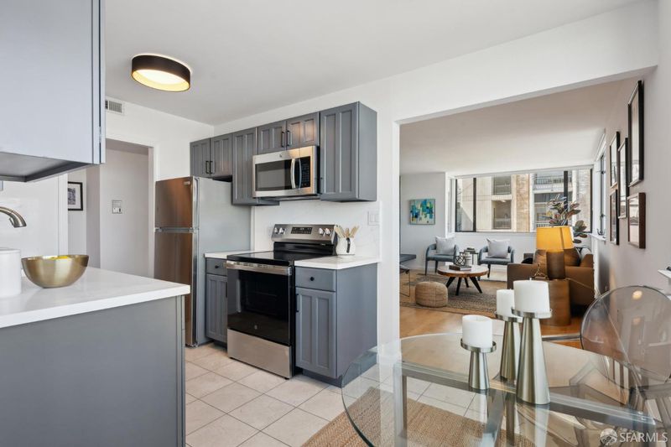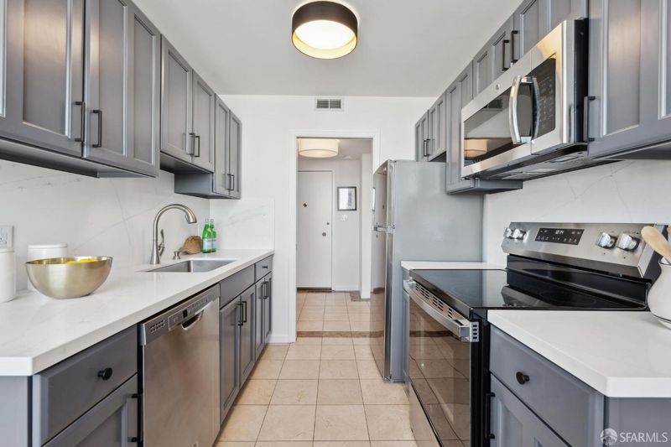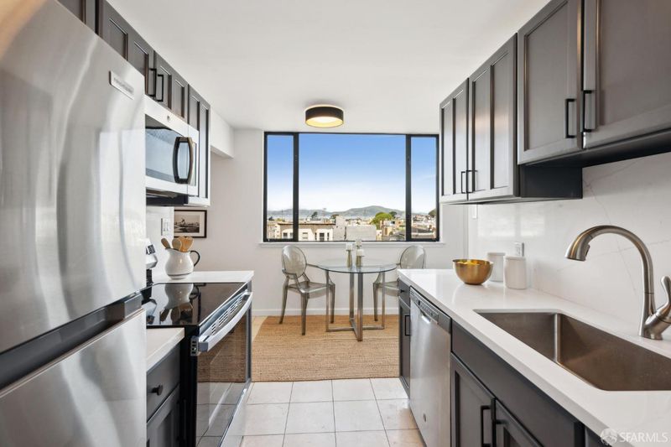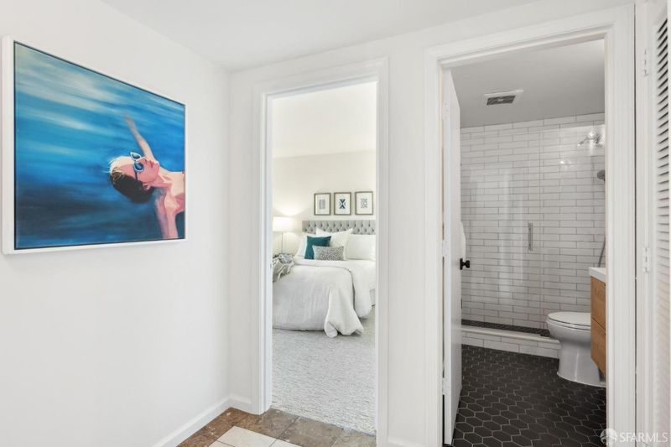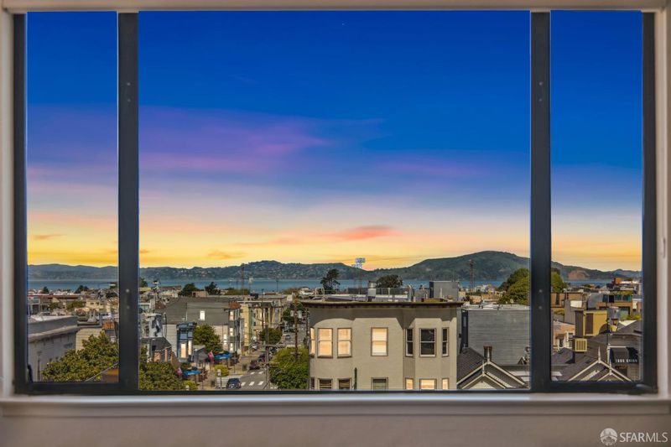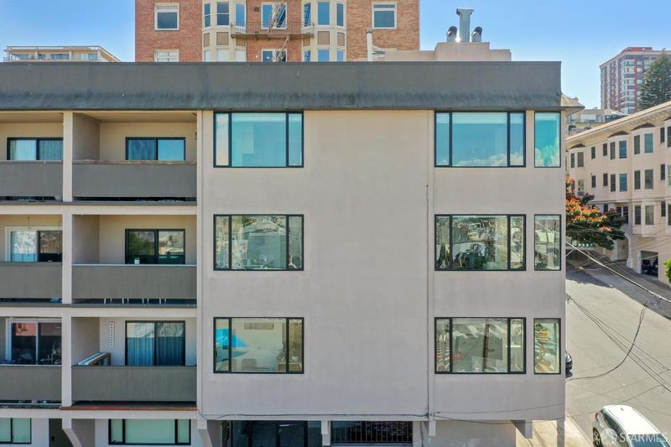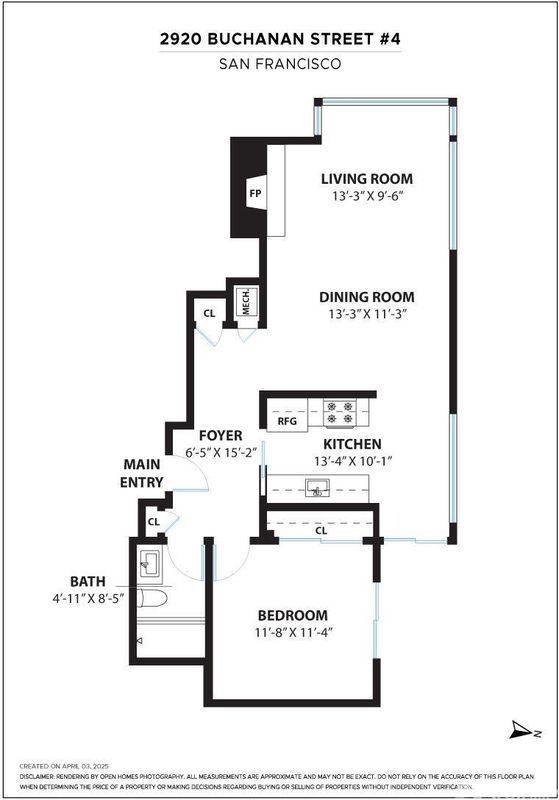
$995,000
2920 Buchanan St, #4
@ Union - 7 - Cow Hollow, San Francisco
- 1 Bed
- 1 Bath
- 1 Park
- San Francisco
-

-
Sat Apr 12, 12:00 pm - 2:00 pm
View condo in coveted Cow Hollow location.
-
Sun Apr 13, 12:00 pm - 2:00 pm
View condo in coveted Cow Hollow location.
This one-bedroom condominium offers expansive Bay views from every room with a prodigious Cow Hollow location perched just above Union Street, the Marina and the Bay. The residence is a corner unit offering an abundance of light and sweeping vistas from the windows that wrap around the living area. Complementing the living space is a fireplace with a brick surround creating a cozy environment while admiring the changing skyline.The sunny kitchen has been updated with new countertops, appliances and lighting. Adjacent to the kitchen is a private north facing deck to unwind while enjoying the views and the fresh Bay breeze. The building has a roof deck with 360-degree views to enjoy while watching the Blue Angels, sailing regattas or hosting guests.The stylish bathroom was remodeled recently with a modern aesthetic and has a shower enveloped in beautiful tile. The spacious bedroom has access to the private deck, new carpet and a closet with built-in shelving. Building amenities include assigned parking and storage, laundry and elevator.
- Days on Market
- 7 days
- Current Status
- Active
- Original Price
- $995,000
- List Price
- $995,000
- On Market Date
- Apr 4, 2025
- Property Type
- Condominium
- District
- 7 - Cow Hollow
- Zip Code
- 94123
- MLS ID
- 425026835
- APN
- 0542-076
- Year Built
- 1964
- Stories in Building
- 3
- Number of Units
- 9
- Possession
- Close Of Escrow
- Data Source
- SFAR
- Origin MLS System
Hamlin, The
Private K-8 Elementary, All Female
Students: 410 Distance: 0.2mi
Convent Of The Sacred Heart High School
Private 9-12 Secondary, Religious, All Female
Students: 222 Distance: 0.2mi
Convent Of The Sacred Heart Elementary School
Private K-8 Elementary, Religious, All Female, Nonprofit
Students: 355 Distance: 0.2mi
Convent Of The Sacred Heart Elementary School
Private K-8 Elementary, Religious, All Female
Students: 377 Distance: 0.2mi
Stuart Hall For Boys
Private K-8 All Male
Students: 370 Distance: 0.2mi
Sherman Elementary School
Public K-5 Elementary
Students: 384 Distance: 0.3mi
- Bed
- 1
- Bath
- 1
- Parking
- 1
- Assigned, Garage Door Opener, Interior Access
- SQ FT
- 0
- SQ FT Source
- Unavailable
- Lot SQ FT
- 5,091.0
- Lot Acres
- 0.1169 Acres
- Kitchen
- Breakfast Area, Slab Counter
- Cooling
- None
- Dining Room
- Dining/Living Combo, Space in Kitchen
- Family Room
- Deck Attached, View
- Living Room
- View
- Flooring
- Tile, Wood
- Fire Place
- Brick, Wood Burning
- Heating
- Central, Gas
- Laundry
- In Basement, In Garage
- Main Level
- Bedroom(s), Dining Room, Family Room, Kitchen, Living Room
- Views
- Bay, Bridges, City, Golden Gate Bridge, Hills, San Francisco
- Possession
- Close Of Escrow
- Special Listing Conditions
- None
- * Fee
- $382
- *Fee includes
- Common Areas, Elevator, Insurance, Maintenance Grounds, Management, Roof, Sewer, Trash, and Water
MLS and other Information regarding properties for sale as shown in Theo have been obtained from various sources such as sellers, public records, agents and other third parties. This information may relate to the condition of the property, permitted or unpermitted uses, zoning, square footage, lot size/acreage or other matters affecting value or desirability. Unless otherwise indicated in writing, neither brokers, agents nor Theo have verified, or will verify, such information. If any such information is important to buyer in determining whether to buy, the price to pay or intended use of the property, buyer is urged to conduct their own investigation with qualified professionals, satisfy themselves with respect to that information, and to rely solely on the results of that investigation.
School data provided by GreatSchools. School service boundaries are intended to be used as reference only. To verify enrollment eligibility for a property, contact the school directly.
